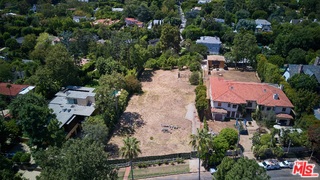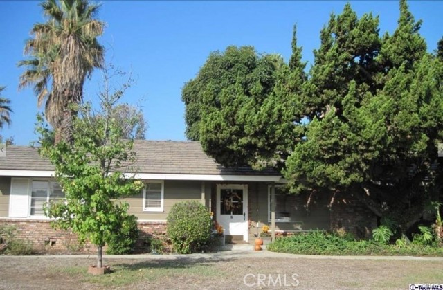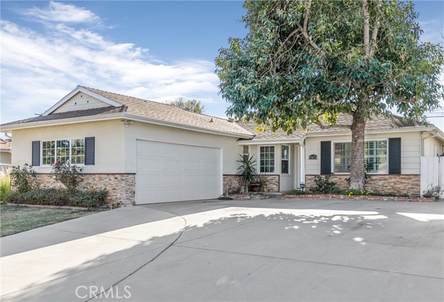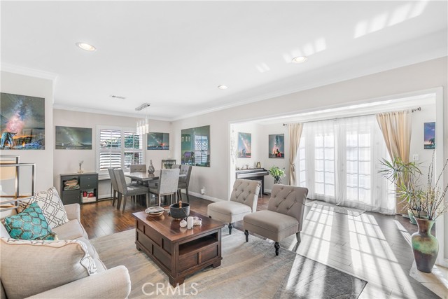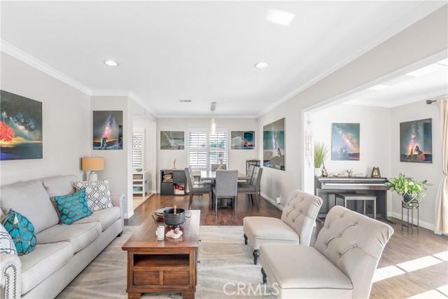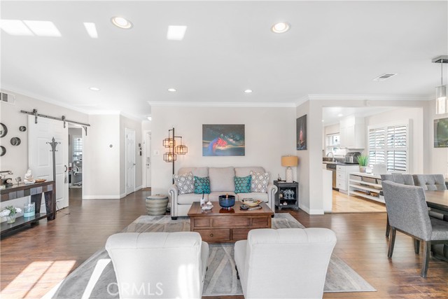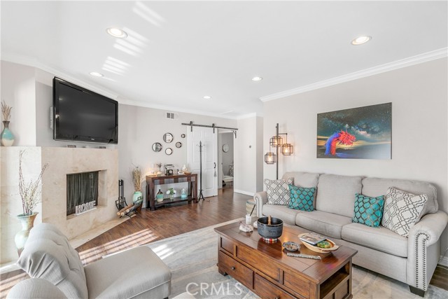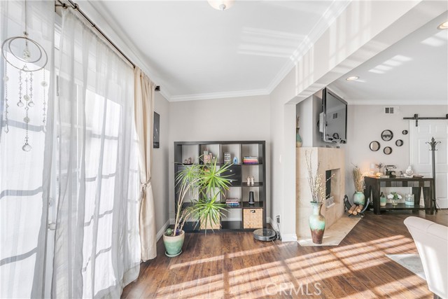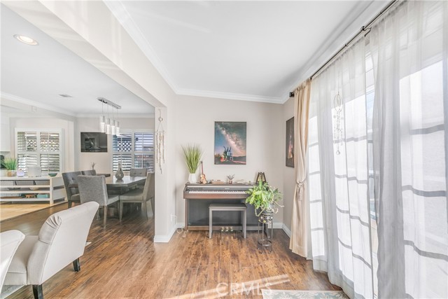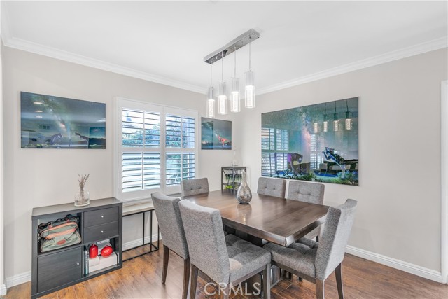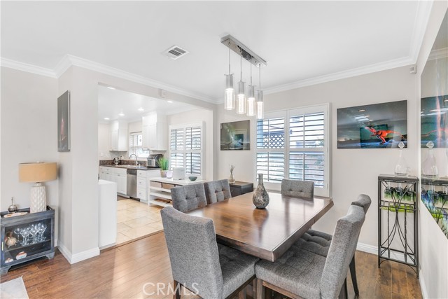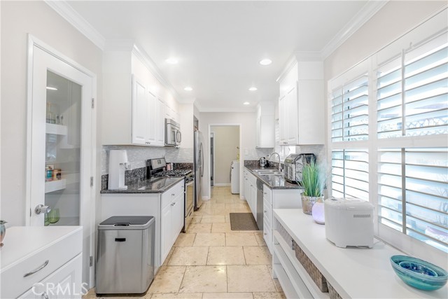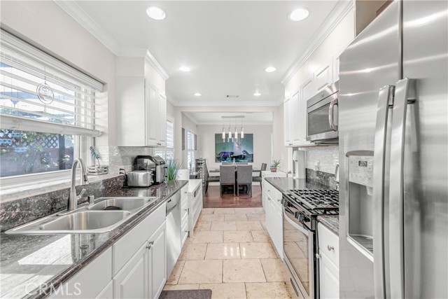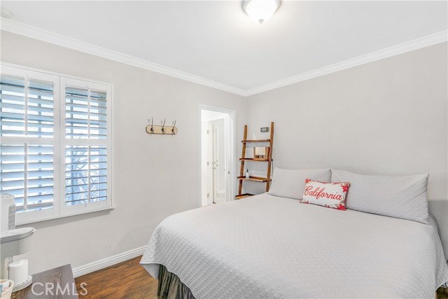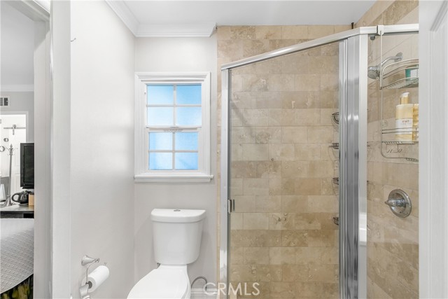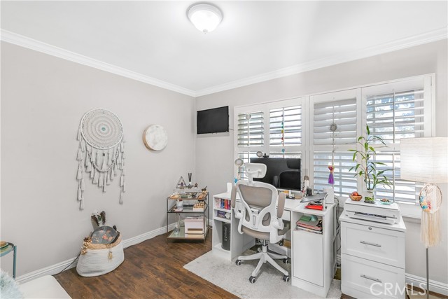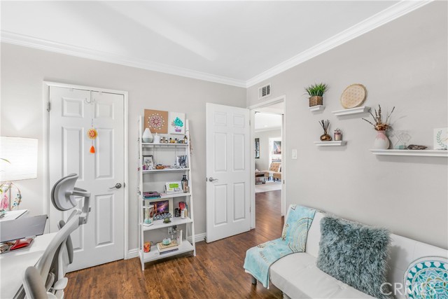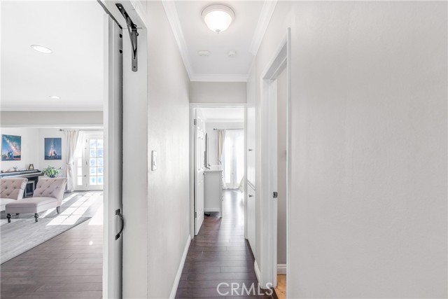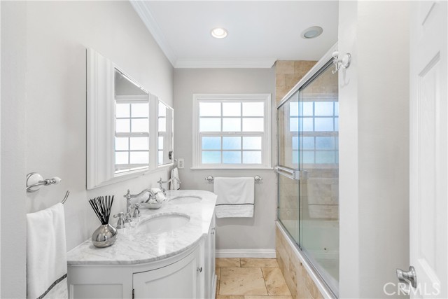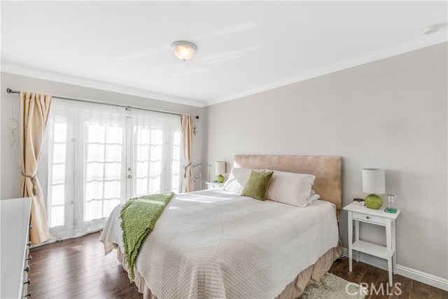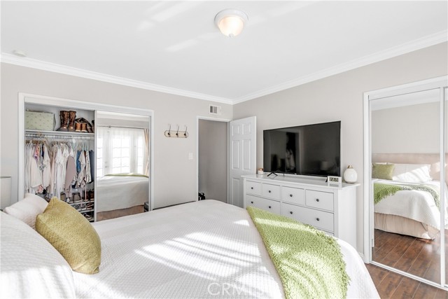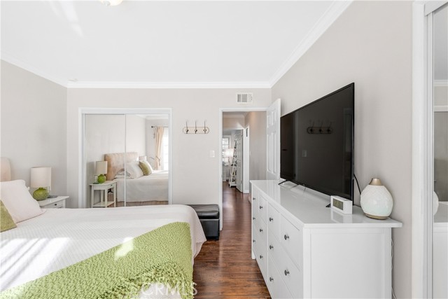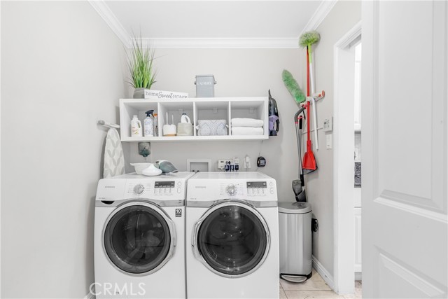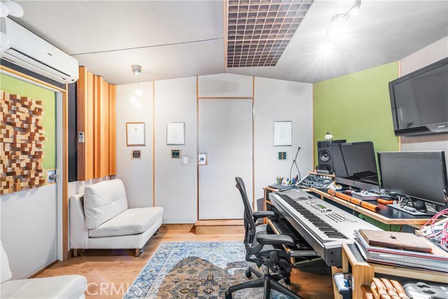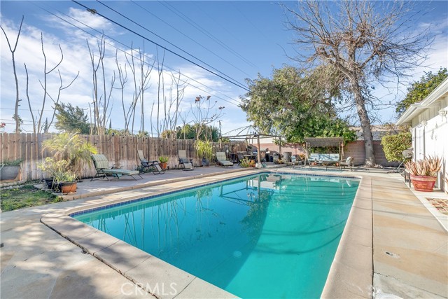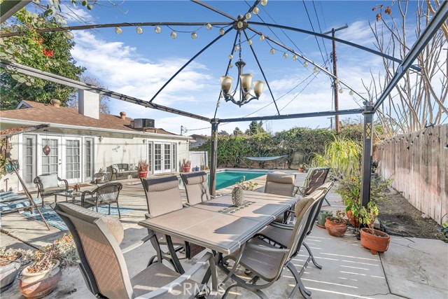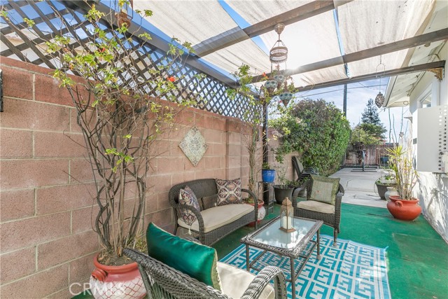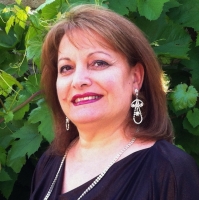7971 Mcnulty Avenue, Winnetka, CA 91306
Contact Silva Babaian
Schedule A Showing
Request more information
- MLS#: SR25013614 ( Single Family Residence )
- Street Address: 7971 Mcnulty Avenue
- Viewed: 2
- Price: $844,000
- Price sqft: $631
- Waterfront: Yes
- Wateraccess: Yes
- Year Built: 1955
- Bldg sqft: 1337
- Bedrooms: 3
- Total Baths: 2
- Full Baths: 2
- Garage / Parking Spaces: 2
- Days On Market: 17
- Additional Information
- County: LOS ANGELES
- City: Winnetka
- Zipcode: 91306
- District: Los Angeles Unified
- Elementary School: SUNBRA
- Middle School: SUTTER
- High School: CANPAR
- Provided by: NextHome Equity Shield
- Contact: Rashad Rashad

- DMCA Notice
-
DescriptionStep into this beautifully designed 3 bedroom, 2 bathroom home that combines modern elegance with timeless charm. From the moment you arrive, youll be captivated by the thoughtful details, including hardwood floors, crown molding, and recessed lighting. The inviting living room features a cozy fireplace, bathed in natural light, creating the perfect setting for relaxation or gathering with loved ones. At the heart of the home, youll find the cooks kitchen, a true culinary haven equipped with granite countertops, stainless steel appliances, and a generous food pantry. Whether youre preparing gourmet meals or casual snacks, this kitchen is ready for every occasion. Just off the kitchen, a dedicated laundry room ensures daily tasks are a breeze. The main bedroom suite serves as a peaceful retreat that has its own private bathroom. Two additional bedrooms with one featuring French doors that lead to outside to your private oasis. Youll love the sparkling pool and large backyard, designed for unforgettable gatherings or quiet evenings under the stars. With ample space to entertain, this outdoor area is the perfect backdrop for hosting barbecues, lounging poolside, or simply enjoying the California sunshine. As a bonus, this home features a professional recording studio, a rare and versatile space that offers endless possibilities. Whether youre a musician, podcaster, or creative professional, this studio is ready to inspire. Alternatively, it can easily be transformed into an office, home theater, or additional living spacetailored to your needs. Additional highlights include central A/C and heating, double pane windows, and a layout designed for both comfort and functionality. This exceptional home is more than just a place to liveits a place to thrive. Dont miss the opportunity to make it yours. Schedule your private tour today!
Property Location and Similar Properties
Features
Appliances
- Dishwasher
- Gas Oven
- Gas Range
- Microwave
Assessments
- None
Association Fee
- 0.00
Commoninterest
- None
Common Walls
- No Common Walls
Cooling
- Central Air
Country
- US
Door Features
- French Doors
Eating Area
- Dining Room
Elementary School
- SUNBRA
Elementaryschool
- Sunny Brae
Entry Location
- Front Door
Fireplace Features
- Living Room
Flooring
- Tile
- Wood
Garage Spaces
- 2.00
Heating
- Central
High School
- CANPAR
Highschool
- Canoga Park
Interior Features
- Pantry
- Recessed Lighting
Laundry Features
- Gas Dryer Hookup
- Individual Room
- Inside
- Washer Hookup
Levels
- One
Living Area Source
- Assessor
Lockboxtype
- None
Lot Features
- Back Yard
- Front Yard
Middle School
- SUTTER
Middleorjuniorschool
- Sutter
Parcel Number
- 2108013010
Parking Features
- Driveway
Pool Features
- Private
- In Ground
Postalcodeplus4
- 2116
Property Type
- Single Family Residence
Property Condition
- Turnkey
Road Frontage Type
- City Street
Road Surface Type
- Paved
School District
- Los Angeles Unified
Sewer
- Public Sewer
Utilities
- Electricity Connected
- Sewer Connected
- Water Connected
View
- None
Virtual Tour Url
- https://www.joeshoots3d.com/3d-model/7971-mcnulty-ave/fullscreen-nobrand/
Water Source
- Public
Window Features
- Double Pane Windows
Year Built
- 1955
Year Built Source
- Public Records
Zoning
- LARS

