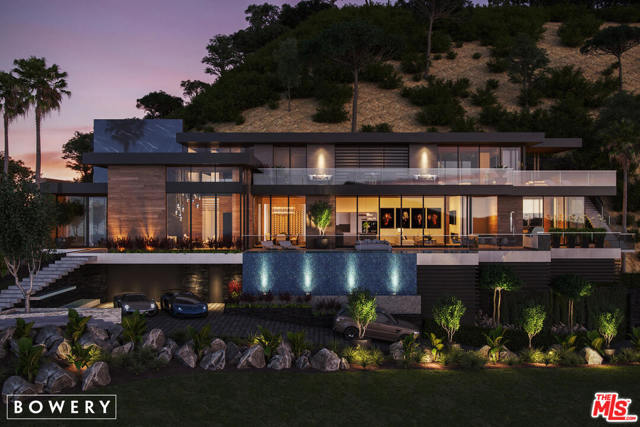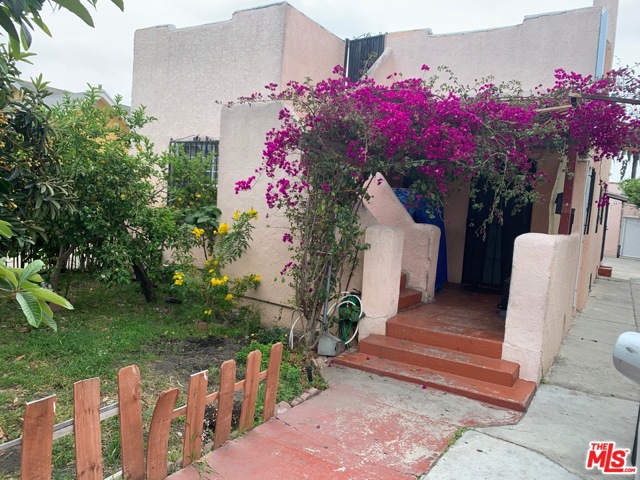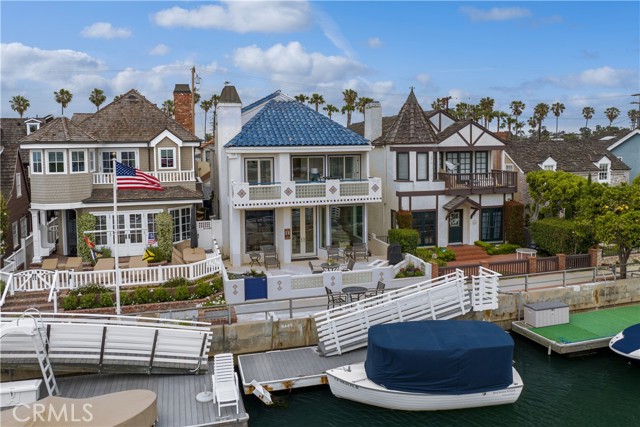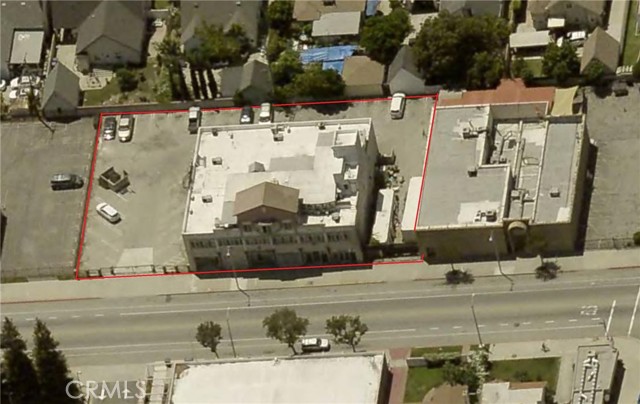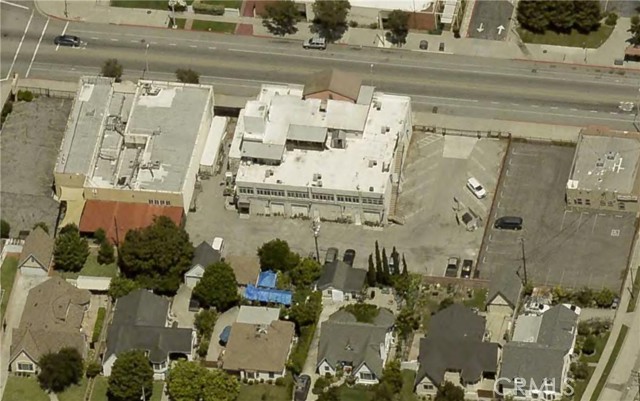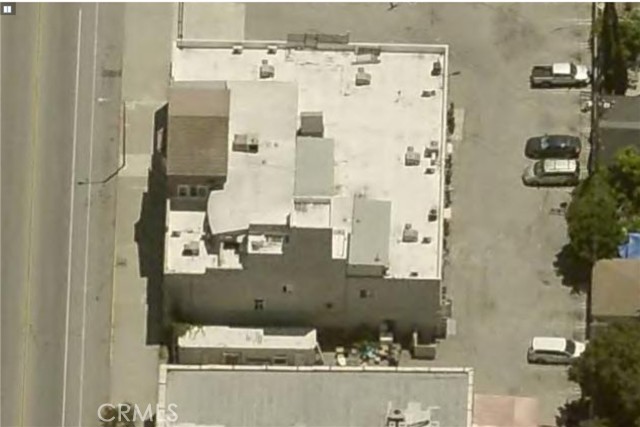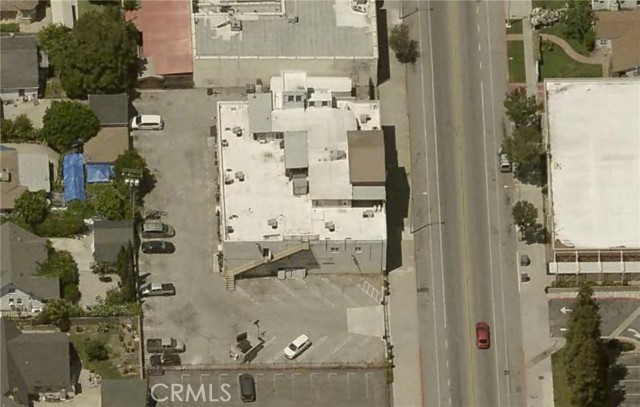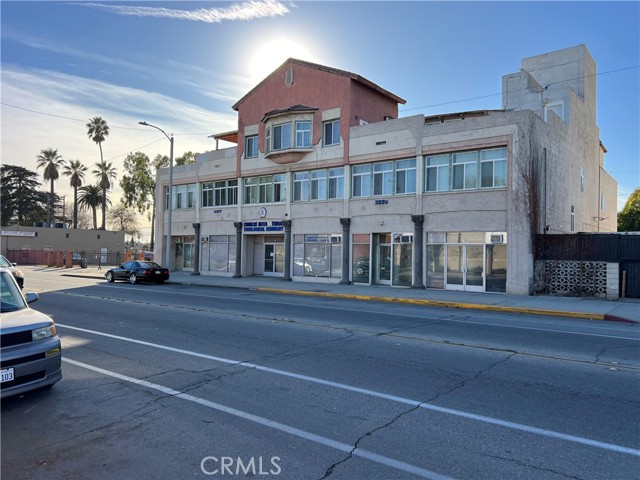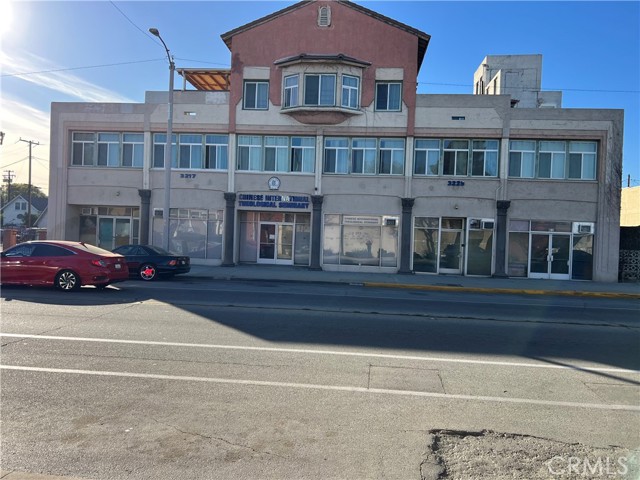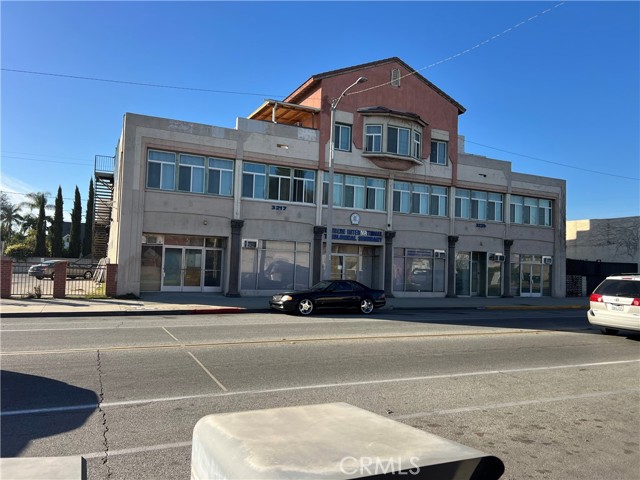3225 Tyler Avenue, El Monte, CA 91731
Contact Silva Babaian
Schedule A Showing
Request more information
- MLS#: AR25012328 ( Mixed Use )
- Street Address: 3225 Tyler Avenue
- Viewed: 1
- Price: $2,380,000
- Price sqft: $0
- Waterfront: No
- Year Built: 1948
- Bldg sqft: 0
- Days On Market: 16
- Additional Information
- County: LOS ANGELES
- City: El Monte
- Zipcode: 91731
- Provided by: Century 21 Adams & Barnes
- Contact: Brion Brion

- DMCA Notice
-
DescriptionOffered for sale is 3215 3225 Tyler Avenue, that consists of a 3 story Class C building constructed in 1948 of approximately 16,217 square feet and situated on 4 contiguous parcels: 8580 030 004, 005, 006 and 007 totaling approximately 22,037 square feet, 37 on site parking spaces and zoned EMC2 (Neighborhood Commercial) with a Use Code of Store/Office (Mixed Use). The previous Conditional Use Permit allowed for Special Purpose Offices, School and Dormitory use. Previous use of the first floor was (3) separate spaces for Administrative Offices, School Library, Meeting Rooms, Utility Rooms and Restrooms and now storage. The second story was Classrooms, Private Offices, Dormitory, Restrooms, Showers and Dormitory Kitchen/Cafeteria/Lounge area. The third story was Dormitory use with restroom and roof top recreational and utility area. Building access is provided at front and rear ground level entries and exterior stairway to the second and third floors. There is also a vintage interior elevator that serviced all 3 floors but unused for many years. All floors are equipped with fire sprinkler systems. Potential future use among others includes Special Purpose, Office, Retail, Senior Care, Medical Services, all of which will require a new Conditional Use Permit. Prospective buyers to consult City Planning for all proposed new use. Please note asking price is weighted more towards land value. The immediate locale highlights strong employment and population density, established and on going new development, multiple senior housing projects, Mult family and new housing projects, all of which are favorable to the existing and future use of the property. This is an opportunity to acquire a unique property in a very good location of El Monte.
Property Location and Similar Properties
Features
Additional Parcels Description
- 004
- 005
- 006
- 007
Assetclass
- Specialty
Building Area Total
- 16217.00
Building Features
- Elevators
- Living Quarters
- Rec Room
- TV System
Commoninterest
- None
Construction Materials
- Block
- Brick
- Concrete
- Drywall Walls
- Plaster
Cooling
- Central Air
- Gas
Country
- US
Current Financing
- None
Current Use
- See Remarks
Current Use Comments
- Previous School
- Student Housing
Electric
- Electricity - On Property
- Standard
Fencing
- Block
- Chain Link
- Fair Condition
- Security
- Wrought Iron
Heating
- Forced Air
- Natural Gas
Land Use
- Office
- Other
Laundry Features
- Common Area
- Community
- Gas Dryer Hookup
- Individual Room
- Upper Level
- Washer Hookup
Parcel Number
- 8580030005
Postalcodeplus4
- 3355
Property Type
- Mixed Use
Roof
- Flat
- Rolled/Hot Mop
Security Features
- Carbon Monoxide Detector(s)
- Fire Sprinkler System
- Security Lights
- Smoke Detector(s)
Topography
- Level
Uncovered Spaces
- 37.00
Utilities
- Cable Available
- Cable Connected
- Electricity Connected
- Natural Gas Connected
- Phone Available
- Sewer Connected
- Water Connected
Year Built
- 1948
Year Built Source
- Assessor
Zoning
- C3

