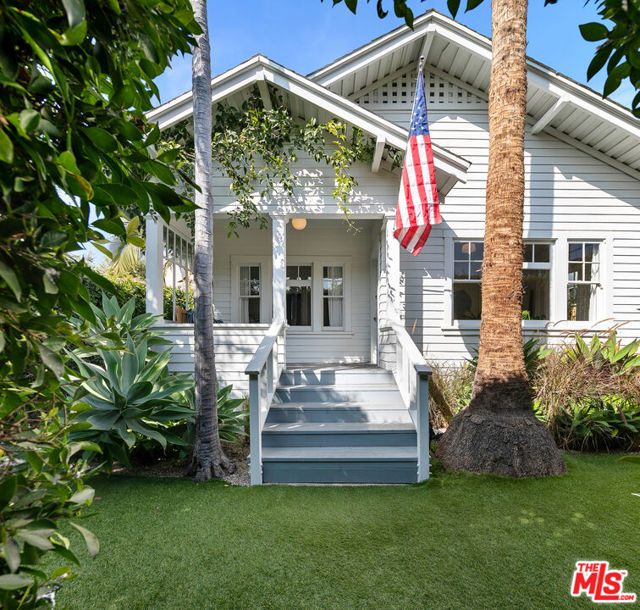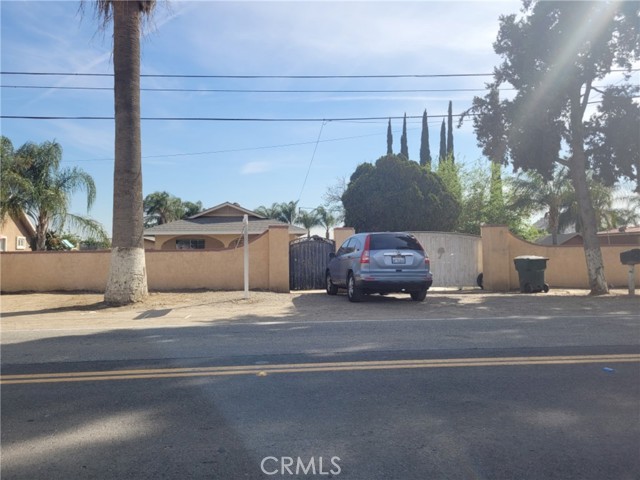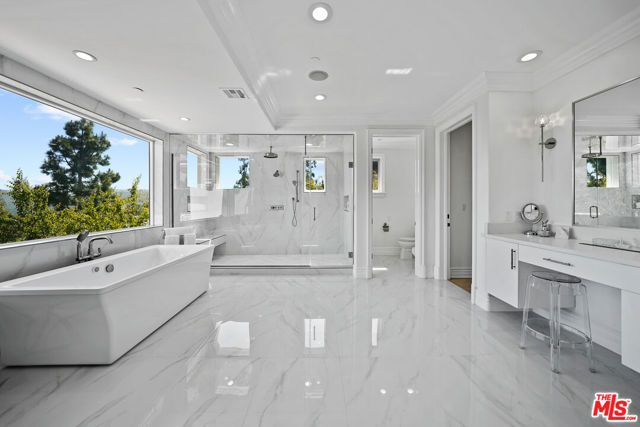11730 Stonehenge Lane, Los Angeles, CA 90049
Contact Silva Babaian
Schedule A Showing
Request more information
- MLS#: 25486013 ( Single Family Residence )
- Street Address: 11730 Stonehenge Lane
- Viewed: 14
- Price: $14,000,000
- Price sqft: $1,308
- Waterfront: No
- Year Built: 2001
- Bldg sqft: 10700
- Bedrooms: 7
- Total Baths: 10
- Full Baths: 9
- 1/2 Baths: 1
- Garage / Parking Spaces: 8
- Days On Market: 73
- Additional Information
- County: LOS ANGELES
- City: Los Angeles
- Zipcode: 90049
- Provided by: Modern Properties
- Contact: Jana Jana

- DMCA Notice
-
DescriptionNewly renovated and located in the highly sought after and exclusive 24 hour guard gated community of Bel Air Crest, this contemporary Mediterranean sits at the end of a quiet Cul De Sac. Independently gated and adjacent to the community greenbelt area providing the upmost in privacy while still enjoying views of nearby MountainGate Country Club golf course and tree top greenery. Stately impressions are made when entering this 3 story estate. Leaded glass double doors lead into the foyer where you are met with soaring ceilings and a glass cupola dome, flagged by a double winged staircase exuding elegance. Seamlessly flowing into the formal dining room with French doors leading out to a 1,000 sq ft plus balcony overlooking the backyard and pool. The main level also boasts a gourmet kitchen, family room and living room with fireplaces, powder room and luxurious office space with built in bookshelves. The upper level features an exquisite primary suite retreat with a private balcony, wet bar, double sided fireplace, steam and sauna in the newly renovated his and hers bathrooms and closets. There are 4 additional en suite bedrooms, one of which has its own private staircase entrance through the rotunda. The Garden level has 2 additional en suite bedrooms, a home theater, living/dining area with built in bar, wine cellar, gym, pool bathroom with shower, and laundry room with both indoor and outdoor access. The backyard is an entertainers delight with an additional 1,000 square feet covered dining and sitting area complete with ceiling heat lamps, a built in BBQ and bar area, covered gazebo and beautifully redone pool and adjoining spa. Outdoor living in California at its best with these large entertaining areas surrounding the pool. The community of Bel Air Crest offers 5 tennis courts, basketball courts, a dog park, playground and a newly renovated clubhouse with a well equipped gym, meeting room, lounge space and kitchen.
Property Location and Similar Properties
Features
Appliances
- Barbecue
- Dishwasher
- Disposal
- Microwave
- Refrigerator
- Trash Compactor
- Vented Exhaust Fan
- Gas Cooktop
- Double Oven
- Oven
- Warming Drawer
- Range Hood
Association Amenities
- Clubhouse
- Playground
- Pool
- Security
- Spa/Hot Tub
Association Fee
- 1500.00
Association Fee2 Frequency
- Monthly
Association Fee Frequency
- Monthly
Baths Total
- 10
Common Walls
- No Common Walls
Construction Materials
- Stucco
Cooling
- Central Air
Country
- US
Direction Faces
- South
Door Features
- Double Door Entry
Eating Area
- Breakfast Counter / Bar
- In Family Room
Entry Location
- Main Level
Fencing
- Stucco Wall
- Wrought Iron
Fireplace Features
- Bath
- Family Room
- Gas Starter
- Living Room
Garage Spaces
- 3.00
Heating
- Central
Inclusions
- Theater Seating
- Artwork
- Antiques
Interior Features
- 2 Staircases
- Bar
- Elevator
- High Ceilings
- Living Room Deck Attached
- Recessed Lighting
- Storage
- Sunken Living Room
Laundry Features
- Washer Included
- Dryer Included
- Individual Room
Levels
- Multi/Split
Lot Features
- Landscaped
Other Structures
- Gazebo
Parcel Number
- 4377046018
Parking Features
- Auto Driveway Gate
- Built-In Storage
- Controlled Entrance
- Direct Garage Access
- Gated
- Private
Patio And Porch Features
- Concrete
- Deck
- Covered
Pool Features
- In Ground
- Private
Postalcodeplus4
- 1302
Property Type
- Single Family Residence
Property Condition
- Additions/Alterations
- Updated/Remodeled
Roof
- Tile
Security Features
- 24 Hour Security
- Automatic Gate
- Gated with Guard
- Guarded
- Carbon Monoxide Detector(s)
- Fire and Smoke Detection System
- Gated Community
- Smoke Detector(s)
Sewer
- Sewer Paid
Spa Features
- Heated
- In Ground
- Private
Uncovered Spaces
- 5.00
View
- Canyon
- Park/Greenbelt
- City Lights
Views
- 14
Virtual Tour Url
- https://my.matterport.com/show/?m=g1GtfRWZMbs&title=0&brand=0
Window Features
- Custom Covering
Year Built
- 2001
Zoning
- LARE15






