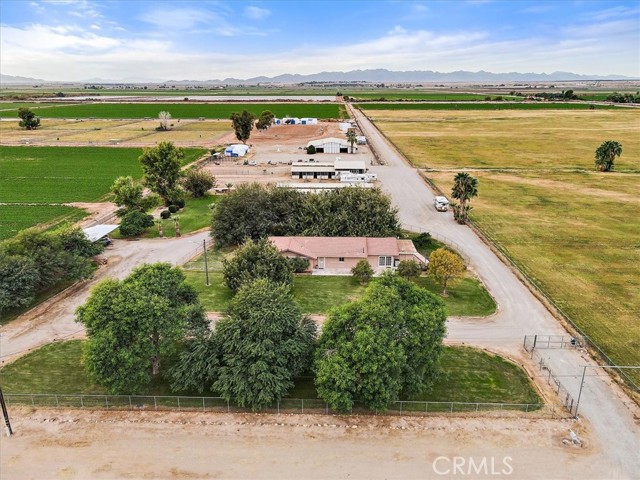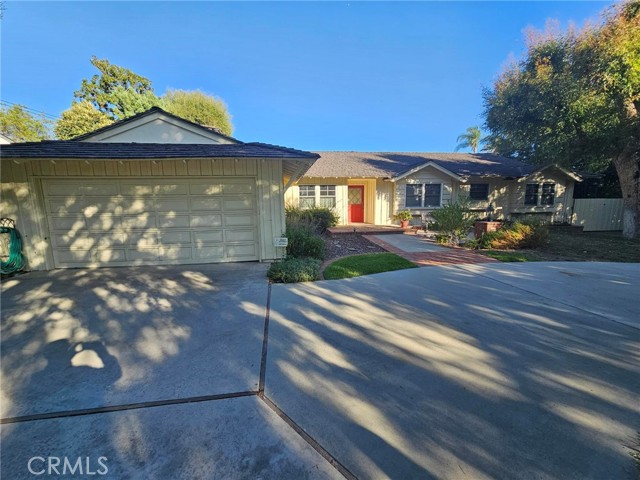8408 La Bajada Avenue, Whittier, CA 90605
Contact Silva Babaian
Schedule A Showing
Request more information
- MLS#: TR25013526 ( Single Family Residence )
- Street Address: 8408 La Bajada Avenue
- Viewed: 3
- Price: $6,200
- Price sqft: $2
- Waterfront: Yes
- Wateraccess: Yes
- Year Built: 1955
- Bldg sqft: 2719
- Bedrooms: 3
- Total Baths: 4
- Full Baths: 3
- 1/2 Baths: 1
- Garage / Parking Spaces: 2
- Days On Market: 74
- Additional Information
- County: LOS ANGELES
- City: Whittier
- Zipcode: 90605
- District: Whittier Union High
- Elementary School: OCEVI
- Middle School: EASWHI
- High School: LASER
- Provided by: OnGuard Property Management
- Contact: Bryan Bryan

- DMCA Notice
-
Description***DISCOUNTED RENT $6500 1st 2 Months, Rent is $6700 remaining 10 months*** Come home to a very spacious Single story 3 Bedroom, 3.5 Bathroom MAIN HOUSE with 2719 SF of living space. (ADU aka Mother In Law Quarters in the backyard 1 Bedroom, 1 Bathroom with estimated 300 SF living space can be leased with Main House for a negotiated additional rent rate, or rented separate to another tenant). Main house has a Kitchen that's perfect for those who love to entertain, equipped with a Gas Countertop Stove, a Double Oven, a large Island, and plenty of pantry and cupboard space. In main house is also very spacious separate Living and Family Rooms that share a fireplace on either side. Windows in these rooms offer a beautiful view of the patio deck and amazingly shimmering pool, which you'll enjoy especially in the summer months of the year. Each of the guest bedrooms is ample big and the Master Bedroom is to die for. This is a very long rectangular room with privacy on the end of the house; and, you'll absolutely love the Master Bathroom with a Double Sink vanity and a Walk In Double Head Shower. Gorgeous! Then there is the huge Walk In Closet. Step out of the Living Room, Family Room, or Master Bedroom onto the Patio Deck in the backyard for a wonderfully peaceful sanctuary. Or take a dip in the pool, enjoy entertaining guests, or throw a big neighborhood gathering. Do you have a large family or friends who you want to live with you, but need a bit of privacy? No problem. Apply today and make this your new home for years to come!
Property Location and Similar Properties
Features
Accessibility Features
- Doors - Swing In
- Parking
Additional Rent For Pets
- No
Appliances
- Double Oven
- Electric Oven
- Gas Cooktop
- Refrigerator
- Water Heater
Architectural Style
- Craftsman
Association Fee
- 0.00
Common Walls
- No Common Walls
Construction Materials
- Brick
- Concrete
- Drywall Walls
- Stucco
- Wood Siding
Cooling
- Central Air
Country
- US
Creditamount
- 35
Credit Check Paid By
- Tenant
Days On Market
- 32
Depositkey
- 100
Depositpets
- 500
Depositsecurity
- 10000
Direction Faces
- West
Eating Area
- Breakfast Nook
- Dining Room
Electric
- 220 Volts in Garage
- 220 Volts in Kitchen
- 220 Volts in Laundry
- Electricity - On Property
Elementary School
- OCEVI
Elementaryschool
- Ocean View
Entry Location
- West
Fencing
- Block
- Wood
Fireplace Features
- Family Room
- Living Room
Flooring
- Carpet
- Wood
Foundation Details
- Concrete Perimeter
- Raised
Furnished
- Unfurnished
Garage Spaces
- 2.00
Heating
- Central
High School
- LASER
Highschool
- La Serna
Inclusions
- Refrigerator
- Washer & Dryer
- Garbage Disposal
Interior Features
- Granite Counters
- Open Floorplan
- Storage
Laundry Features
- Dryer Included
- Gas & Electric Dryer Hookup
- Washer Hookup
- Washer Included
Levels
- One
Living Area Source
- Assessor
Lockboxtype
- Supra
Lot Features
- Back Yard
- Front Yard
- Lot 20000-39999 Sqft
- Level
- Yard
Middle School
- EASWHI
Middleorjuniorschool
- East Whittier
Other Structures
- Guest House
- Guest House Detached
Parcel Number
- 8146022002
Parking Features
- Circular Driveway
- Direct Garage Access
- Driveway
- Garage
- Garage Faces Front
- Garage - Single Door
- Garage Door Opener
- RV Access/Parking
Patio And Porch Features
- Covered
- Deck
- Rear Porch
Pets Allowed
- Call
- Dogs OK
Pool Features
- Private
- Fenced
- In Ground
Postalcodeplus4
- 1211
Property Type
- Single Family Residence
Property Condition
- Turnkey
Rent Includes
- None
Road Frontage Type
- City Street
Road Surface Type
- Gravel
Roof
- Composition
School District
- Whittier Union High
Security Features
- Carbon Monoxide Detector(s)
- Smoke Detector(s)
Sewer
- Public Sewer
Transferfee
- 0.00
Transferfeepaidby
- Owner
Utilities
- Cable Available
- Electricity Available
- Natural Gas Available
- Sewer Connected
- Water Available
View
- None
Water Source
- Public
Window Features
- Blinds
Year Built
- 1955
Year Built Source
- Assessor






