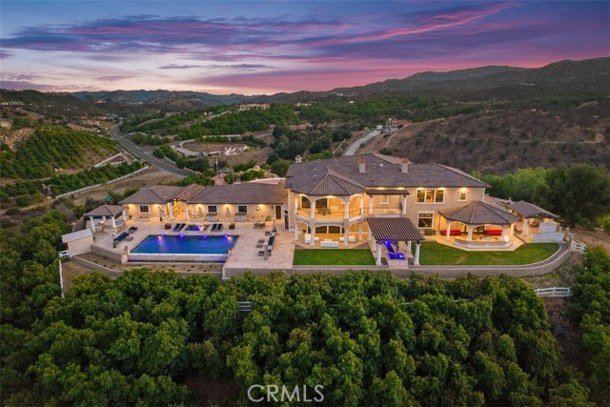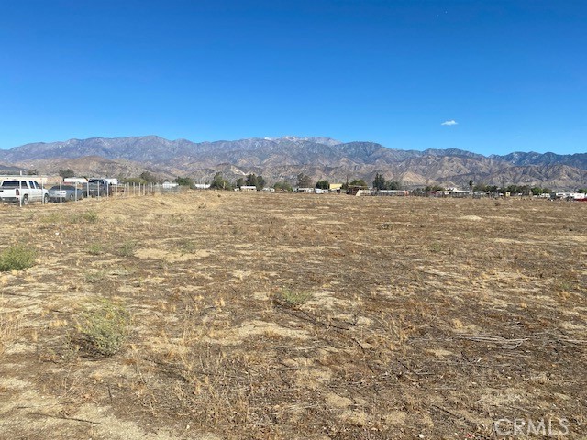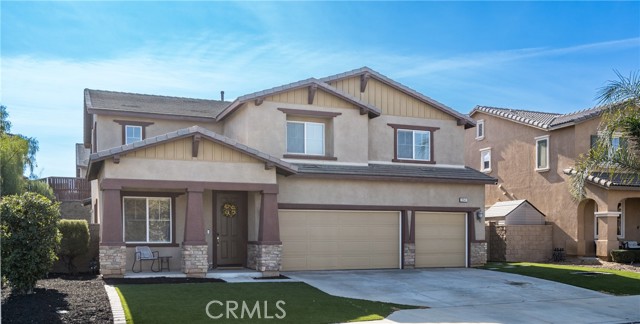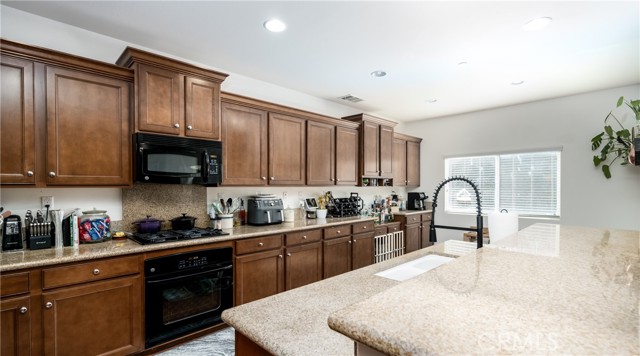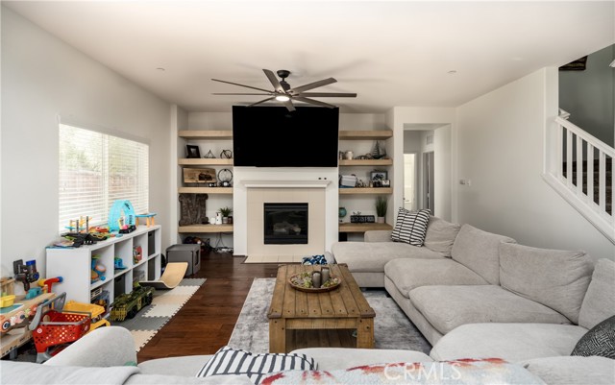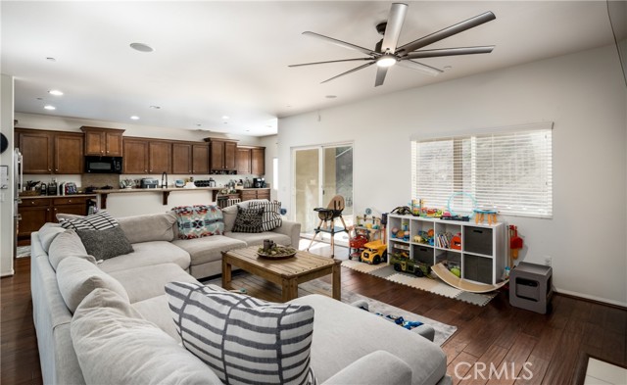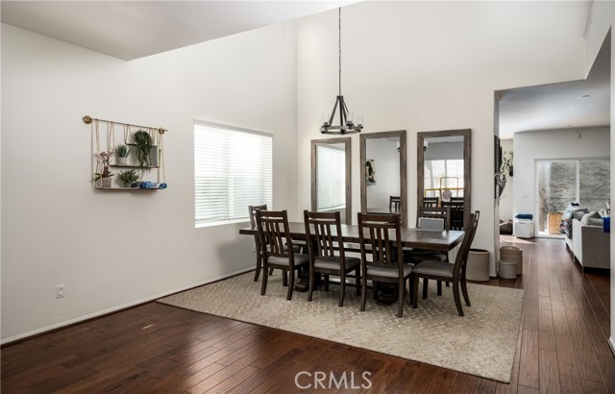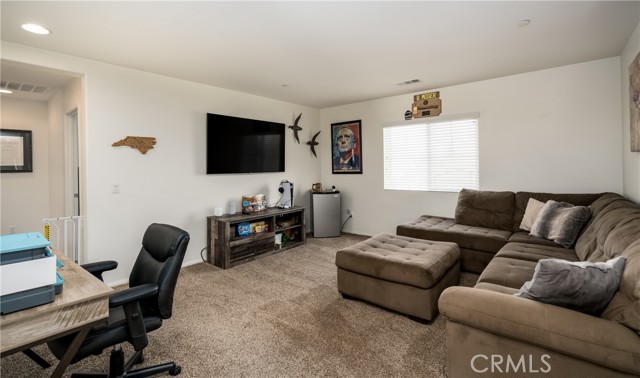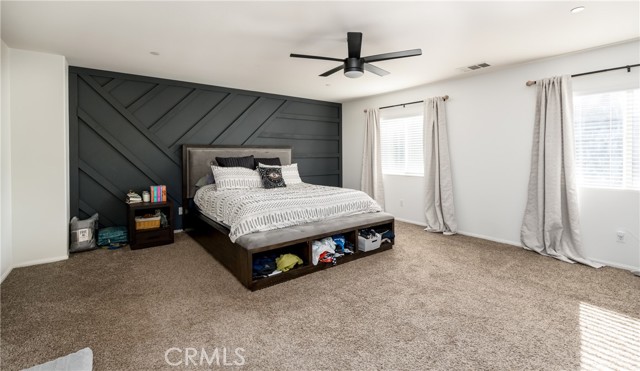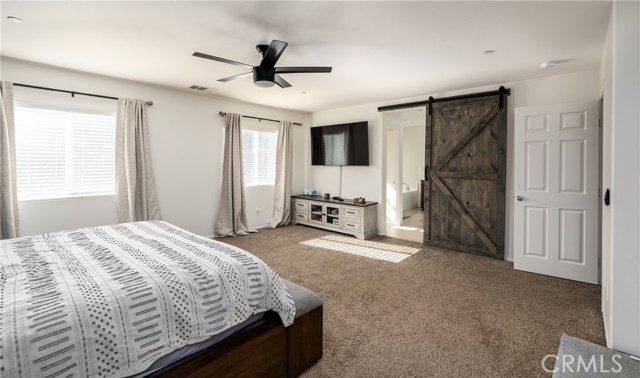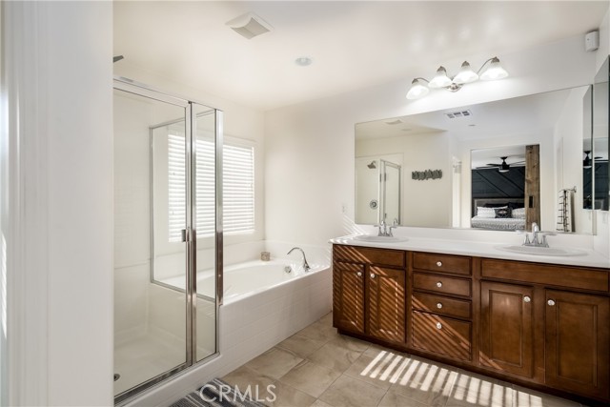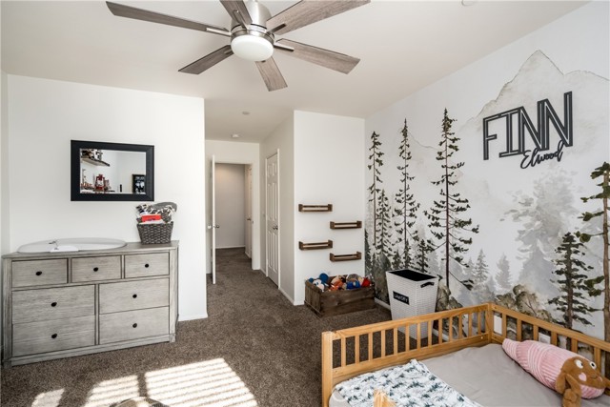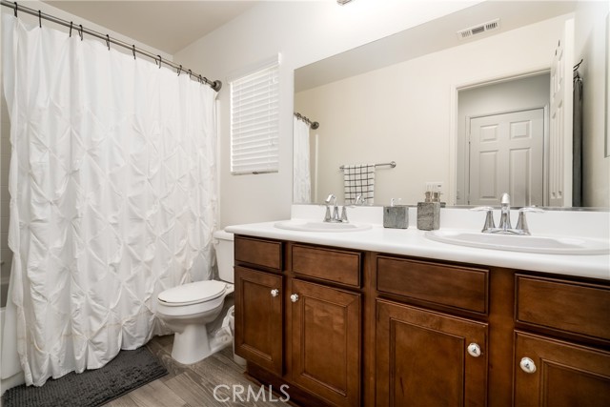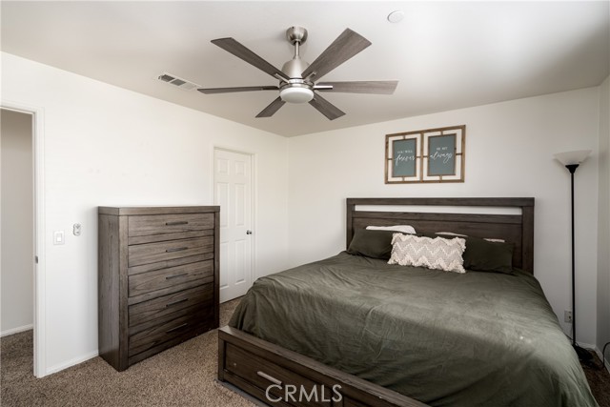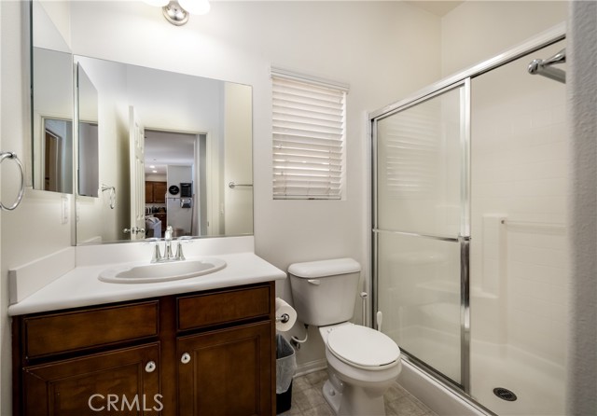28541 Bauvardia Way, Murrieta, CA 92563
Contact Silva Babaian
Schedule A Showing
Request more information
- MLS#: SW25013392 ( Single Family Residence )
- Street Address: 28541 Bauvardia Way
- Viewed: 3
- Price: $700,000
- Price sqft: $243
- Waterfront: No
- Year Built: 2013
- Bldg sqft: 2878
- Bedrooms: 4
- Total Baths: 4
- Full Baths: 3
- 1/2 Baths: 1
- Garage / Parking Spaces: 6
- Days On Market: 77
- Additional Information
- County: RIVERSIDE
- City: Murrieta
- Zipcode: 92563
- District: Menifee Union
- Elementary School: OAKMEA
- Provided by: eXp Realty of California, Inc.
- Contact: Phillip Phillip

- DMCA Notice
-
DescriptionThis Gorgeous DR Horton home built in 2012 has 4 bedrooms, 3 bathrooms with 1 bedroom and full bathroom located on the first floor and a 3 car garage. You will love this open floor plan with spacious kitchen, plenty of cabinets and a large kitchen island that overlooks great room with fireplace, perfect for entertaining. You will enjoy plenty of space for dining with a kitchen nook and a formal dining area located in the living room. Upstairs you will find 3 bedrooms including the primary, 2 full bathrooms both with double sinks and large loft to entertain. The primary bathroom has large walk in closet, with soaking tub and separate shower. This home features leased solar with Tesla back up batteries. VA buyers may be eligible to assume existing VA loan. Please ask the listing agent for more details.
Property Location and Similar Properties
Features
Accessibility Features
- None
Appliances
- ENERGY STAR Qualified Appliances
- ENERGY STAR Qualified Water Heater
- Gas Oven
- Gas Range
- Gas Cooktop
Architectural Style
- Craftsman
Assessments
- Special Assessments
Association Fee
- 0.00
Builder Name
- D.R. Horton
Commoninterest
- Planned Development
Common Walls
- No Common Walls
Cooling
- Central Air
- ENERGY STAR Qualified Equipment
Country
- US
Direction Faces
- North
Door Features
- ENERGY STAR Qualified Doors
Eating Area
- Family Kitchen
- In Living Room
Elementary School
- OAKMEA
Elementaryschool
- Oak Meadows
Entry Location
- front
Fencing
- Wood
Fireplace Features
- Family Room
Flooring
- Carpet
- Tile
- Vinyl
- Wood
Foundation Details
- Slab
Garage Spaces
- 3.00
Green Energy Efficient
- Appliances
- Doors
- HVAC
- Insulation
- Thermostat
Green Energy Generation
- Solar
Heating
- Central
- ENERGY STAR Qualified Equipment
- Fireplace(s)
Interior Features
- Cathedral Ceiling(s)
- Ceiling Fan(s)
- Granite Counters
- High Ceilings
- Recessed Lighting
- Wired for Data
Laundry Features
- Gas Dryer Hookup
- Individual Room
- Inside
Levels
- Two
Living Area Source
- Assessor
Lockboxtype
- None
Lot Features
- Back Yard
- Cul-De-Sac
Parcel Number
- 384320001
Parking Features
- Driveway - Combination
- Garage
- Garage - Two Door
- Garage Door Opener
Patio And Porch Features
- Covered
- Patio
- Slab
Pool Features
- None
Postalcodeplus4
- 7436
Property Type
- Single Family Residence
Property Condition
- Turnkey
Road Frontage Type
- City Street
Road Surface Type
- Paved
Roof
- Tile
School District
- Menifee Union
Security Features
- Carbon Monoxide Detector(s)
- Fire and Smoke Detection System
Sewer
- Public Sewer
Spa Features
- None
Uncovered Spaces
- 3.00
Utilities
- Cable Connected
- Electricity Connected
- Natural Gas Connected
- Phone Connected
- Sewer Connected
- Water Connected
View
- None
Water Source
- Public
Window Features
- Double Pane Windows
- ENERGY STAR Qualified Windows
Year Built
- 2013
Year Built Source
- Builder

