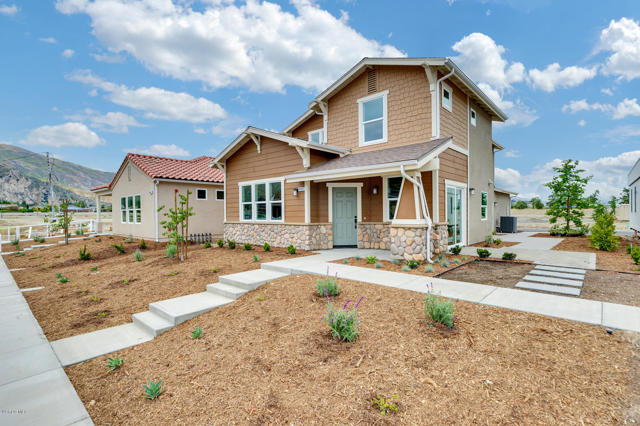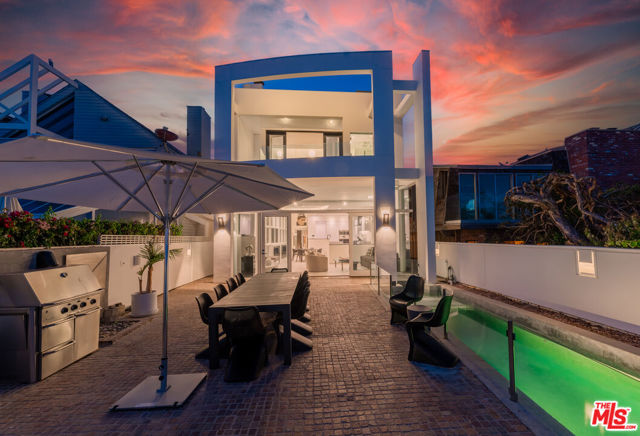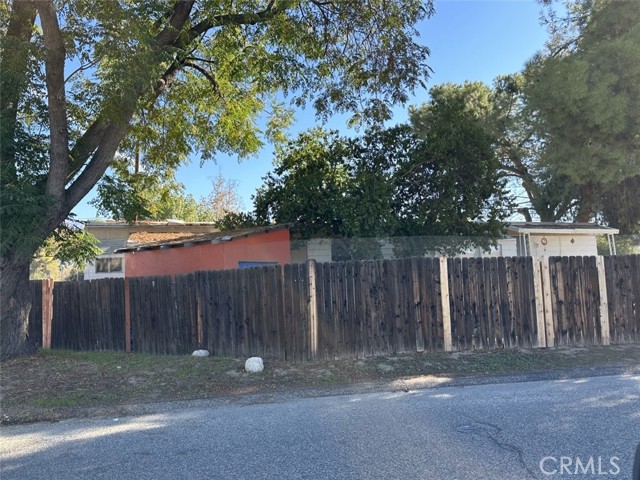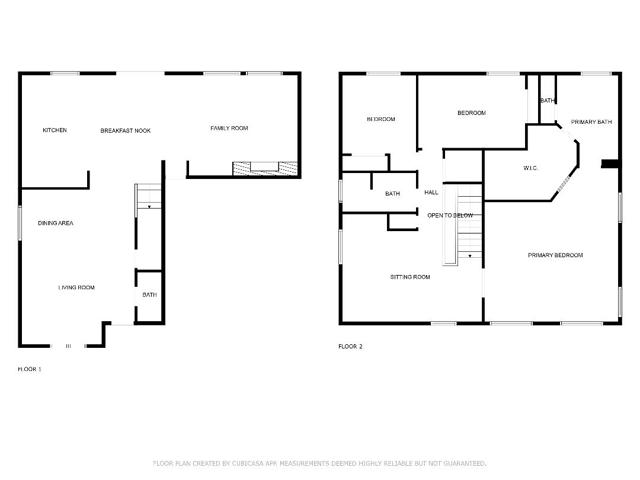172 Hollyleaf Way, Corona, CA 92881
Contact Silva Babaian
Schedule A Showing
Request more information
- MLS#: IG25000354 ( Single Family Residence )
- Street Address: 172 Hollyleaf Way
- Viewed: 7
- Price: $840,000
- Price sqft: $353
- Waterfront: No
- Year Built: 2001
- Bldg sqft: 2380
- Bedrooms: 3
- Total Baths: 3
- Full Baths: 2
- 1/2 Baths: 1
- Garage / Parking Spaces: 2
- Days On Market: 74
- Additional Information
- County: RIVERSIDE
- City: Corona
- Zipcode: 92881
- Subdivision: Other (othr)
- District: Corona Norco Unified
- Elementary School: EISENH
- Middle School: CITHIL
- High School: SANTIA
- Provided by: Keller Williams Realty
- Contact: John John

- DMCA Notice
-
DescriptionFantastic location! In the heart of Corona, walking distance to Citrus Hills middle school, grocery store and Mountain Gate Park. The recently remodeled home has 2380 Sq/Ft of living space, Formal living room, dining room, family room, 3 bedrooms, large loft/office and 2 1/2 Baths. Island kitchen with quartz counters, designer back splash, stainless steel appliances, mocha cabinets, under cabinet accent lights, remote controlled blinds and modern sink and fixture. Upstairs has 3 bedrooms, large loft/office (which can be converted to 4th bedroom), 2 bathrooms, ceiling fans, and plantation shutters. Both bathrooms have been recently remodeled with frameless shower glass, beautiful cabinetry, mirrors and tile flooring. The master bedroom has vaulted ceiling giving the room a more spacious feel, large walk in closet with built ins and great city light views. The back yard is a great place to unwind, lounge in the Artesian spa or have a glass of wine and enjoy the sunsets and mountain views. Other appointments include alluma wood patio cover, no slip patio deck, gazebo, shed, convenient upstairs laundry, mirrored closet doors, LED vanity mirror, Anderson sliding glass door, 5.86kw leased solar system, bathroom barn door, fireplace, newer AC unit, 2 car garage with direct access and original owners that shows pride of ownership. You will love this beautiful home!!
Property Location and Similar Properties
Features
Appliances
- Dishwasher
- Disposal
- Gas Range
- Gas Water Heater
- Microwave
- Recirculated Exhaust Fan
- Water Heater
Architectural Style
- Contemporary
Assessments
- Special Assessments
Association Amenities
- Pool
- Spa/Hot Tub
Association Fee
- 115.00
Association Fee Frequency
- Monthly
Commoninterest
- Planned Development
Common Walls
- No Common Walls
Cooling
- Central Air
Country
- US
Days On Market
- 65
Elementary School
- EISENH
Elementaryschool
- Eisenhower
Exclusions
- Refrigerators
- Washer
- Dryer
Fencing
- Block
- Wood
Fireplace Features
- Family Room
- Gas
Foundation Details
- Slab
Garage Spaces
- 2.00
Heating
- Central
- Fireplace(s)
- Forced Air
High School
- SANTIA
Highschool
- Santiago
Interior Features
- Open Floorplan
Laundry Features
- Individual Room
Levels
- Two
Living Area Source
- Assessor
Lockboxtype
- Supra
Lockboxversion
- Supra
Lot Features
- Park Nearby
- Sprinklers Timer
Middle School
- CITHIL
Middleorjuniorschool
- Citrus Hills
Parcel Number
- 114532021
Parking Features
- Direct Garage Access
- Garage
Pool Features
- Association
Postalcodeplus4
- 8209
Property Type
- Single Family Residence
Road Frontage Type
- City Street
Road Surface Type
- Paved
Roof
- Concrete
- Tile
School District
- Corona-Norco Unified
Security Features
- Carbon Monoxide Detector(s)
- Smoke Detector(s)
Sewer
- Public Sewer
Spa Features
- Private
- Association
Subdivision Name Other
- Autumnwood
View
- None
Virtual Tour Url
- https://thephotodewd.tf.media/x1924899
Water Source
- Public
Window Features
- Double Pane Windows
- Plantation Shutters
Year Built
- 2001
Year Built Source
- Assessor






