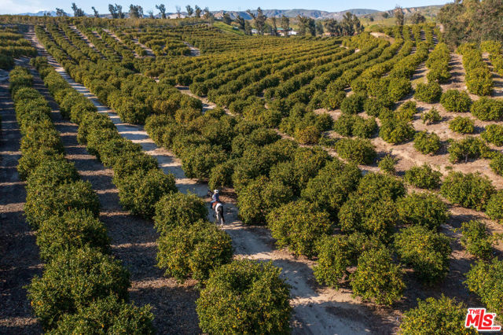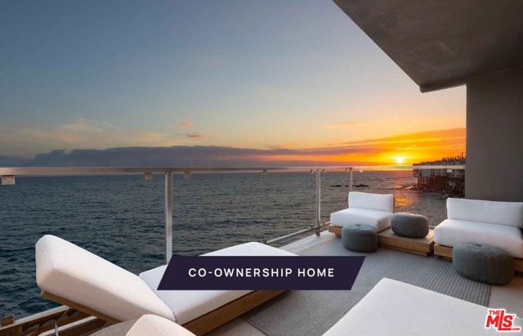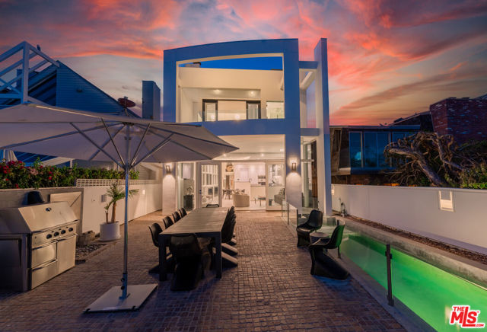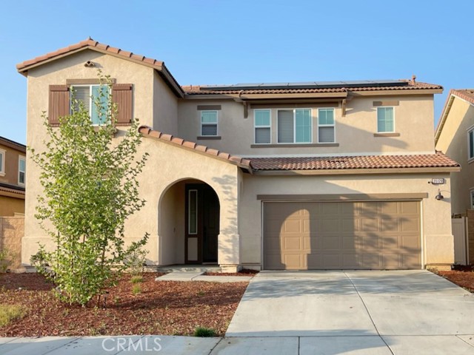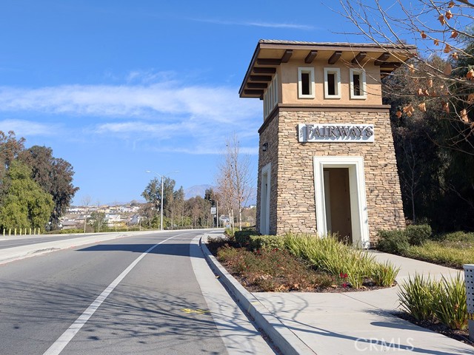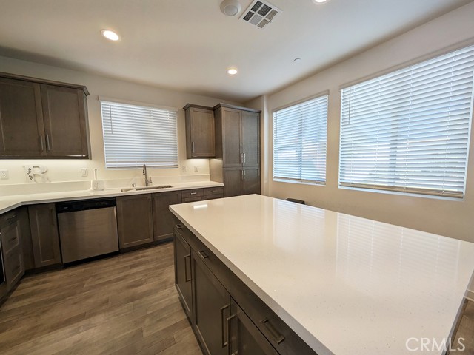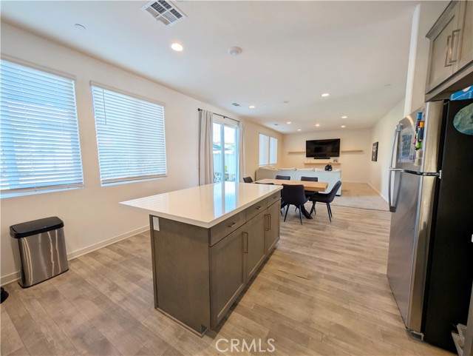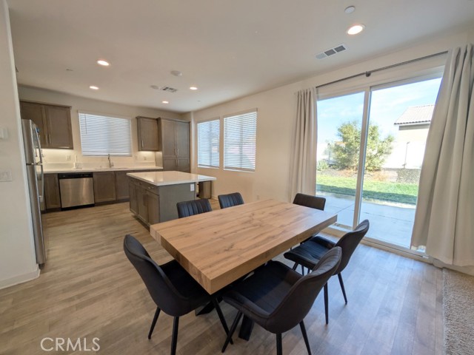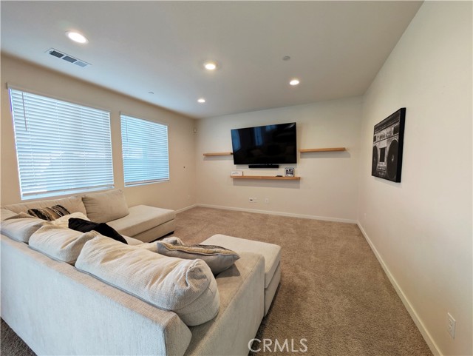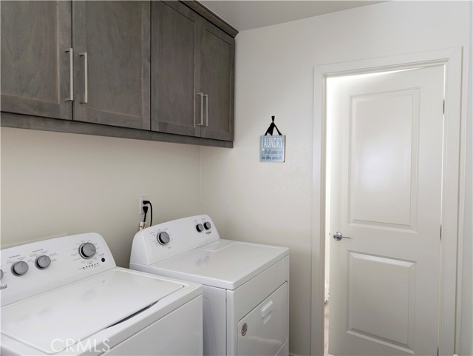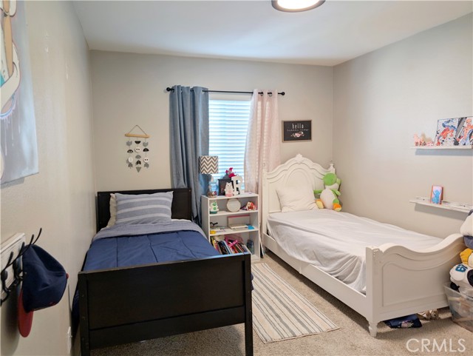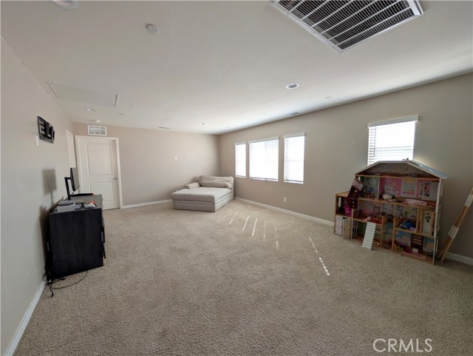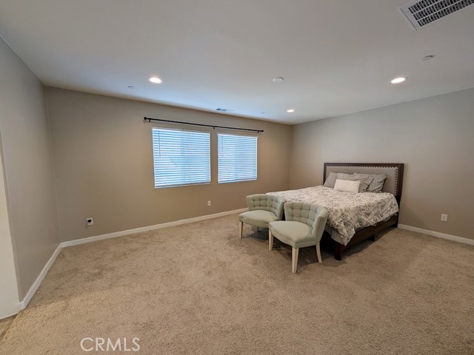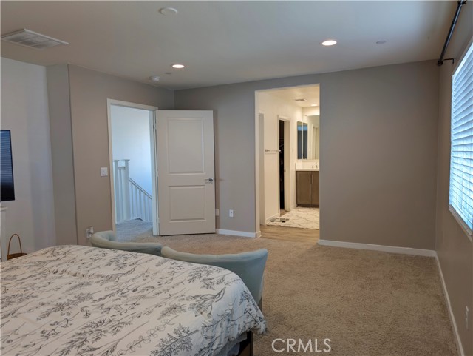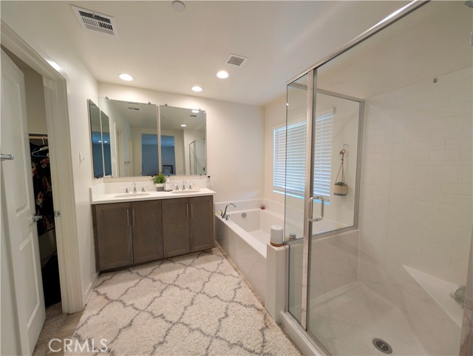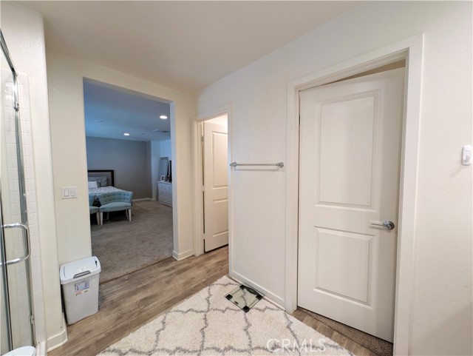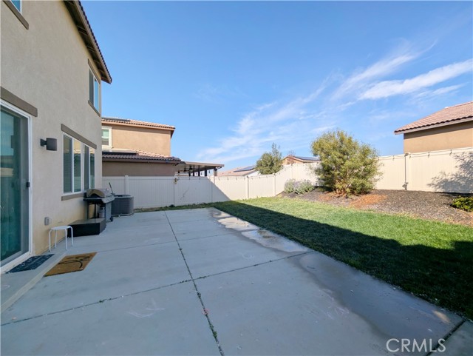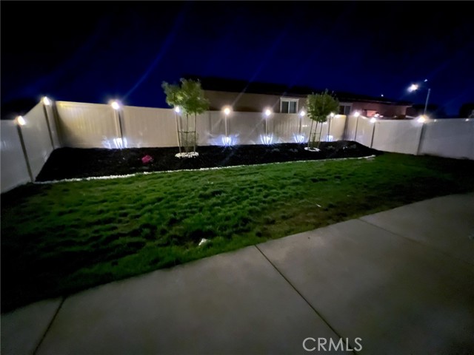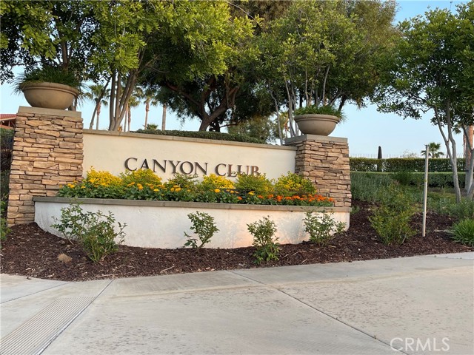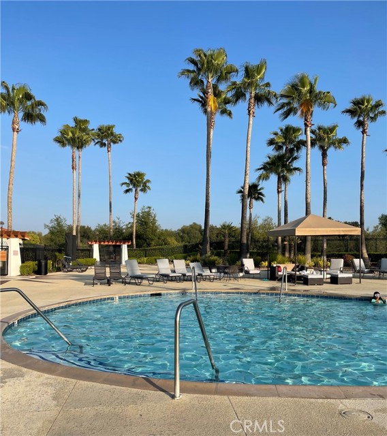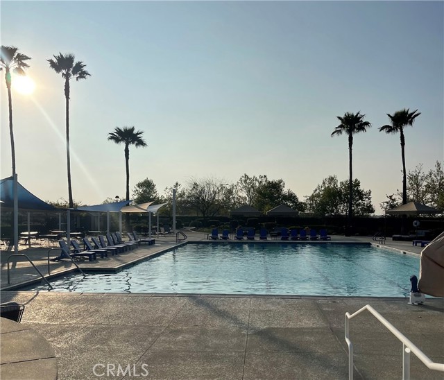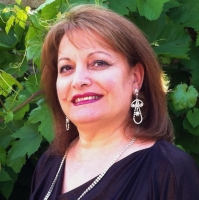35120 Funk Way, Beaumont, CA 92223
Contact Silva Babaian
Schedule A Showing
Request more information
Reduced
- MLS#: CV25013349 ( Single Family Residence )
- Street Address: 35120 Funk Way
- Viewed: 2
- Price: $575,000
- Price sqft: $257
- Waterfront: No
- Year Built: 2021
- Bldg sqft: 2239
- Bedrooms: 4
- Total Baths: 3
- Full Baths: 2
- 1/2 Baths: 1
- Garage / Parking Spaces: 2
- Days On Market: 36
- Additional Information
- County: RIVERSIDE
- City: Beaumont
- Zipcode: 92223
- Subdivision: Solera (slra)
- District: Beaumont
- Elementary School: TOUHIL
- Middle School: MOUVIE
- Provided by: REALTY MASTERS & ASSOCIATES
- Contact: Monica Monica

- DMCA Notice
-
DescriptionPrice Reduced for a Quick Sale..Buyer May have the option to assume the existing loan with very low interest rate.... Very Motivated Sellers!! Wonderful Family Home Located in the highly sought after Fairways Community, this 4 bedroom, 3 bathroom home offers an exceptional combination of space and resort style amenities. Home Boasting an open concept living area and a larger lot, this home provides the perfect setting for both relaxation and entertainment. The bright and airy living area seamlessly flows into the kitchen and dining spaces, ideal for family gatherings and entertaining guests. Enjoy a well appointed kitchen which includes ample cabinet space, and an island that doubles as a breakfast bar. The generously sized master bedroom features a luxurious en suite bathroom with walk in shower, and double vanities, offering a true retreat. Equipped with a solar system and a tankless water heater, this home provides energy savings and eco friendly living. Community Amenities include: * Two Pools & Spa, Splash Pad & Park and Dog Park, Clubhouse & Banquet Facility, Private Gym, Beautiful Walking Trails & Golf Course. Additional Features Include 2 car garage, Smart home features and Close proximity to top rated schools, shopping, dining, and major freeways ******* This home offers the perfect blend of convenience, and community, making it an ideal place to live. Dont miss out on the opportunity to call this property your own. Schedule a tour today! All Listing Information Deemed Reliable But Is Not Guaranteed, Agents & Buyer's Please Do Your Due Diligence.
Property Location and Similar Properties
Features
Appliances
- Dishwasher
- Disposal
- Gas Cooktop
- Tankless Water Heater
Assessments
- Special Assessments
Association Amenities
- Pool
- Spa/Hot Tub
- Picnic Area
- Playground
- Dog Park
- Golf Course
- Other Courts
- Gym/Ex Room
- Clubhouse
- Banquet Facilities
- Pets Permitted
Association Fee
- 155.00
Association Fee Frequency
- Monthly
Commoninterest
- Planned Development
Common Walls
- No Common Walls
Cooling
- Central Air
Country
- US
Days On Market
- 32
Door Features
- Mirror Closet Door(s)
Eating Area
- See Remarks
Elementary School
- TOUHIL
Elementaryschool
- Tournament Hills
Entry Location
- FRONT
Fireplace Features
- None
Garage Spaces
- 2.00
Green Energy Efficient
- Thermostat
- Water Heater
Green Energy Generation
- Solar
Heating
- Central
Laundry Features
- Individual Room
- Inside
- Upper Level
Levels
- Two
Living Area Source
- Assessor
Lockboxtype
- None
Lot Features
- Sprinkler System
Middle School
- MOUVIE
Middleorjuniorschool
- Mountain View
Parcel Number
- 400681008
Parking Features
- Direct Garage Access
- Garage Door Opener
Pool Features
- Association
- Community
Postalcodeplus4
- 6278
Property Type
- Single Family Residence
Roof
- Tile
School District
- Beaumont
Security Features
- Smoke Detector(s)
Sewer
- Public Sewer
Spa Features
- Association
- Community
Subdivision Name Other
- Solera (SLRA)
View
- Mountain(s)
Water Source
- Public
Window Features
- Blinds
Year Built
- 2021
Year Built Source
- Assessor

