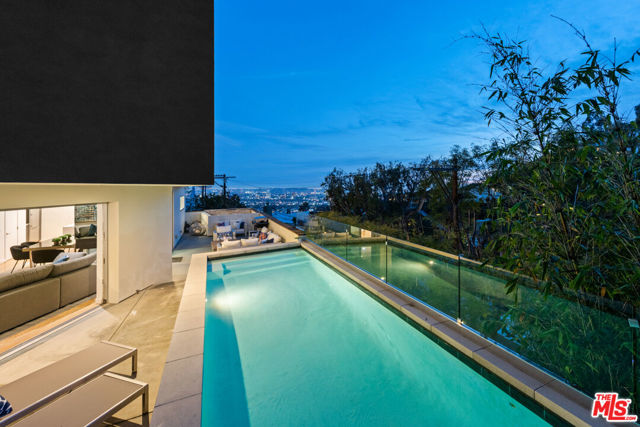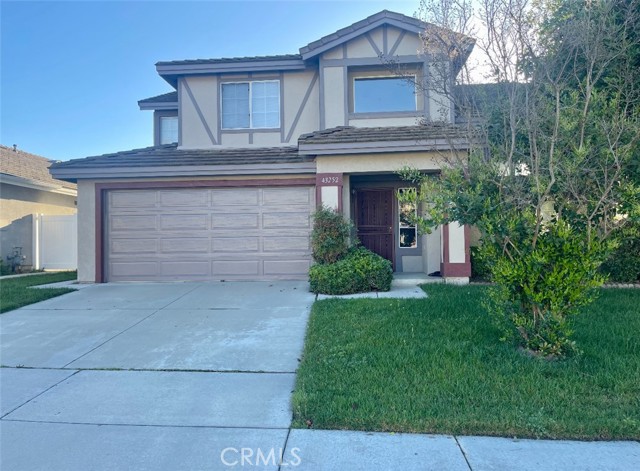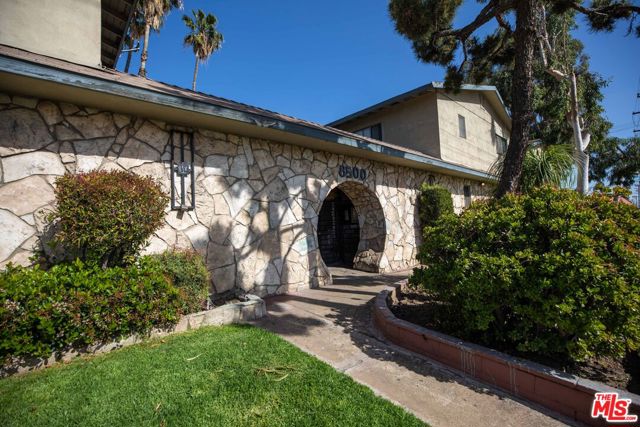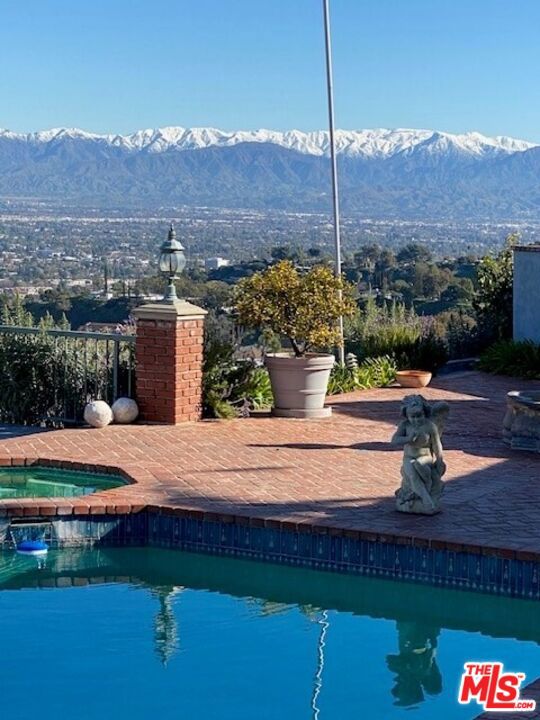3324 Alana Drive, Sherman Oaks, CA 91403
Contact Silva Babaian
Schedule A Showing
Request more information
- MLS#: 25485559 ( Single Family Residence )
- Street Address: 3324 Alana Drive
- Viewed: 1
- Price: $3,890,000
- Price sqft: $776
- Waterfront: No
- Year Built: 1963
- Bldg sqft: 5015
- Bedrooms: 5
- Total Baths: 4
- Full Baths: 3
- 1/2 Baths: 1
- Garage / Parking Spaces: 2
- Days On Market: 37
- Additional Information
- County: LOS ANGELES
- City: Sherman Oaks
- Zipcode: 91403
- Provided by: Coldwell Banker Realty
- Contact: Beverly Beverly

- DMCA Notice
-
DescriptionTop of the world views from this spacious home in desirably located Sherman Oaks. Overlooking a huge portion of the Valley with incredible views and total privacy on cul de sac street with under ground utilites and street lights. Close to the Skirball Cultural Center and private schools. Minutes to UCLA, West side, Westwood, Hollywood, Brentwood and Beverly Hills and good access to Mulholland Drive. Minutes to shopping and food. Light and bright Traditional Home with Views from most areas of the home. Double door entry with high ceilings and crown moldings. Large Living room features high ceilings, wood flooring, Fireplace, French doors. Formal dining room with large leaded glass windows. Spacious family /media room. Custom white oak cabinetry built ins, surround sound speakers, accent lighting, wet Bar /refrigerator and fireplace. Opens out to an entertainer's dream backyard with pool/spa and water fountain. Large covered entertainer's patio. Makes for the perfect indoor outdoor lifestyle! Your own private oasis. Center Island kitchen with breakfast area, leaded glass windows and custom white oak cabinetry, Viking stove, with large Hood and Fan, custom stainless steel appliances, granite countertops walk in pantry. Primary bedroom suite with fireplace, large dual side walk in closet, Large bathroom with double sinks, spa tub, bidet. French doors opens to balcony overlooking fabulous views. The second bedroom is very private and has its own bathroom, ideal for guests. Two bedrooms are used as offices.
Property Location and Similar Properties
Features
Accessibility Features
- 2+ Access Exits
- Doors - Swing In
- 36 Inch Or More Wide Halls
Appliances
- Dishwasher
- Disposal
- Microwave
- Gas Cooktop
- Double Oven
- Gas Oven
- Oven
- Electric Oven
- Range Hood
- Self Cleaning Oven
Architectural Style
- Traditional
Association Fee
- 0.00
Association Fee2
- 0.00
Common Walls
- No Common Walls
Construction Materials
- Frame
- Stucco
Cooling
- Heat Pump
- Electric
- Dual
- Gas
- Central Air
Country
- US
Direction Faces
- South
Door Features
- French Doors
- Double Door Entry
Eating Area
- In Family Room
- Family Kitchen
- In Kitchen
Entry Location
- Living Room
Exclusions
- All furniture including that attached to walls. Statuary and potted plants.
Fencing
- Block
- Chain Link
Fireplace Features
- Gas
- Gas Starter
- Living Room
- Family Room
- Electric
- Raised Hearth
Flooring
- Carpet
- Wood
- Tile
Foundation Details
- Raised
Garage Spaces
- 2.00
Heating
- Central
- Fireplace(s)
- Heat Pump
- Natural Gas
- Electric
Interior Features
- Ceiling Fan(s)
- Block Walls
- Chair Railings
- Crown Molding
- Beamed Ceilings
- Bar
- Track Lighting
- Wet Bar
- 2 Staircases
Laundry Features
- Inside
- Individual Room
Levels
- Multi/Split
Lockboxtype
- None
Lot Features
- Landscaped
Parcel Number
- 2280023010
Parking Features
- Built-In Storage
- Garage - Two Door
- Private
- Side by Side
- Workshop in Garage
Patio And Porch Features
- Covered
- Deck
- Patio Open
- Rear Porch
Pool Features
- Gunite
- Heated
- In Ground
- Fenced
- Private
Postalcodeplus4
- 4701
Property Type
- Single Family Residence
Property Condition
- Additions/Alterations
Roof
- Concrete
- Tile
Security Features
- Carbon Monoxide Detector(s)
- Smoke Detector(s)
- Window Bars
- Fire Rated Drywall
Sewer
- Sewer Paid
- Other
Spa Features
- Heated
- Gunite
- In Ground
Uncovered Spaces
- 2.00
View
- City Lights
- Hills
Virtual Tour Url
- https://www.themls.com/properties/vt/CA/Sherman-Oaks/3324---Alana-Dr/Residential-Single-Family/25-485559
Water Source
- Public
Window Features
- Double Pane Windows
- French/Mullioned
- Plantation Shutters
- Screens
- Skylight(s)
- Stained Glass
- Shutters
Year Built
- 1963
Zoning
- LARE15





























































