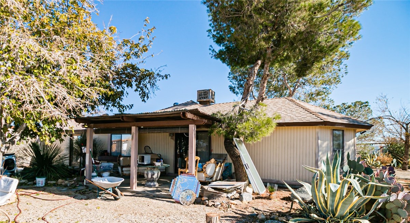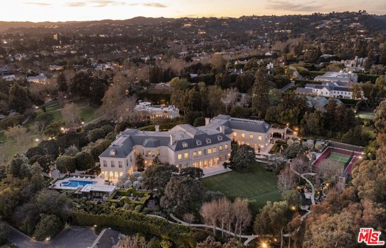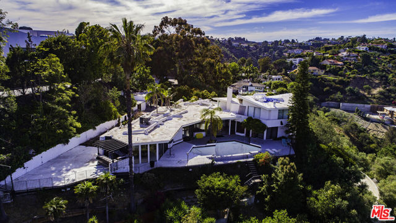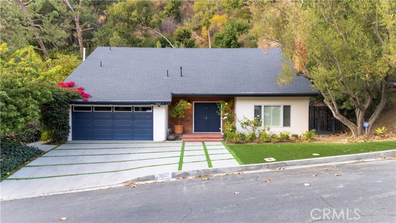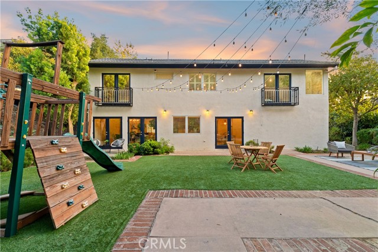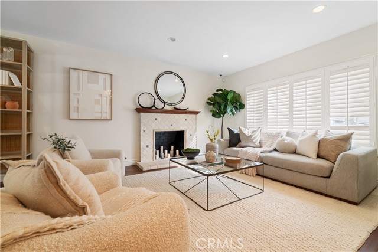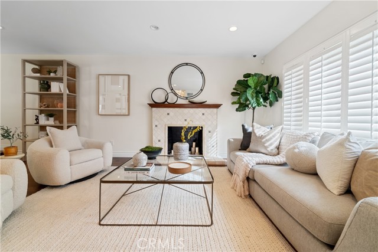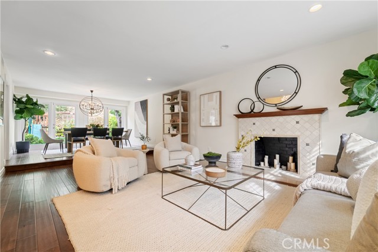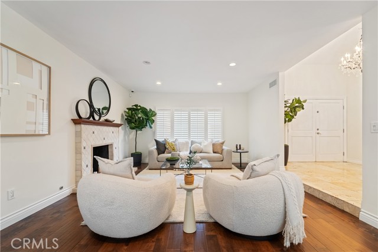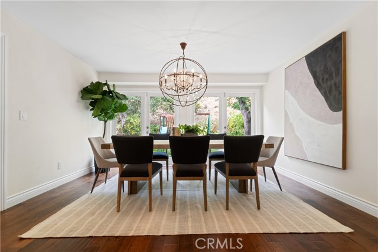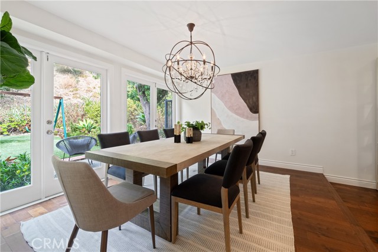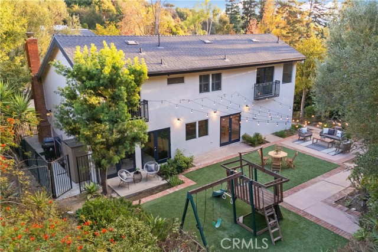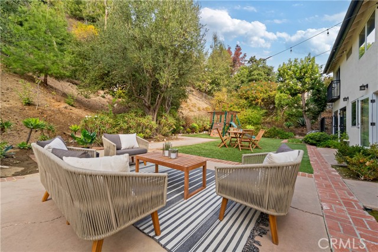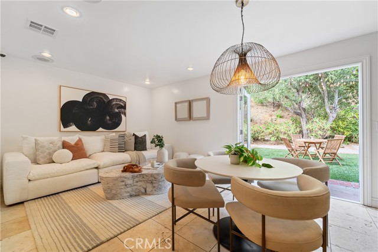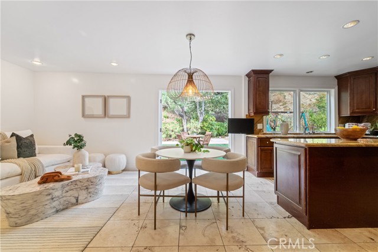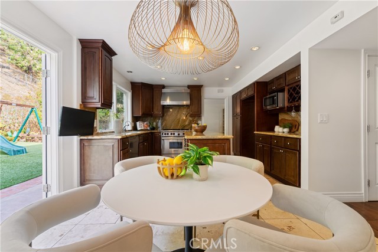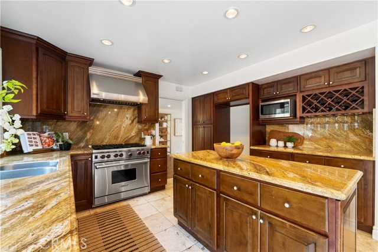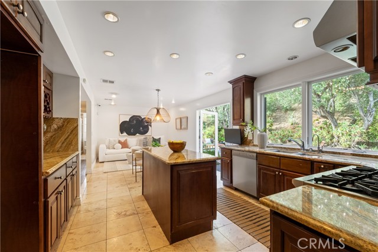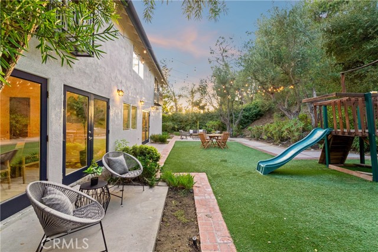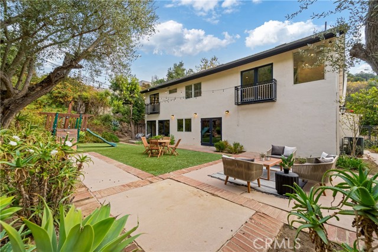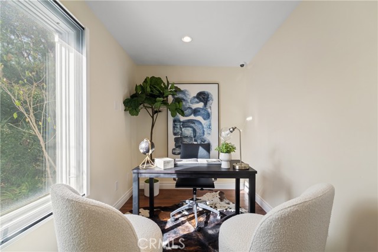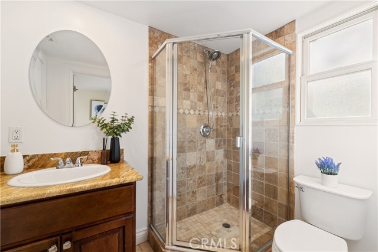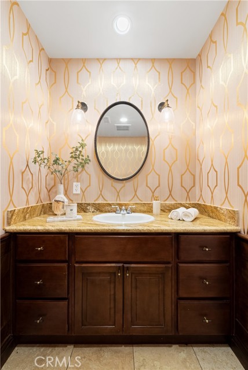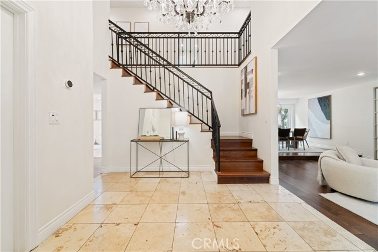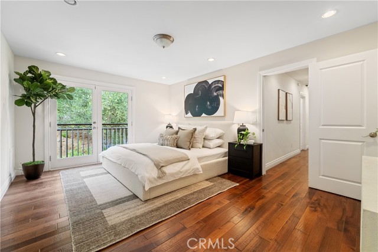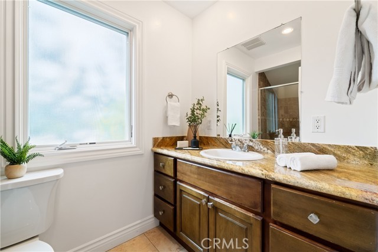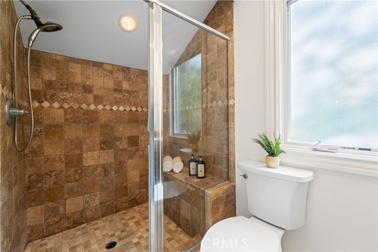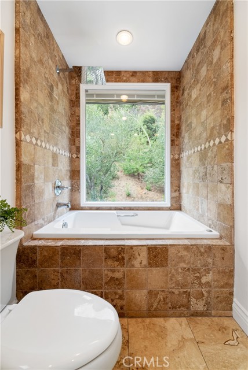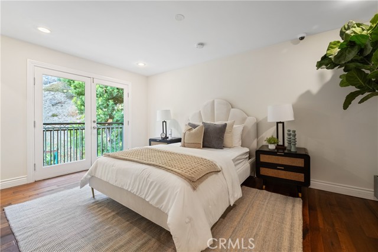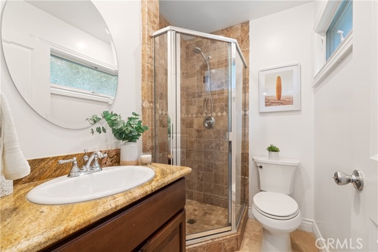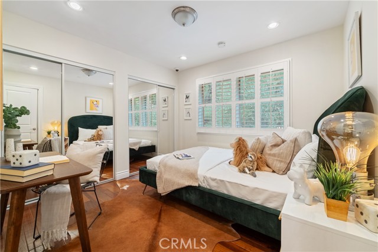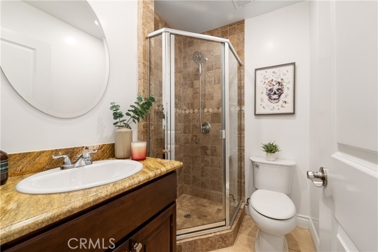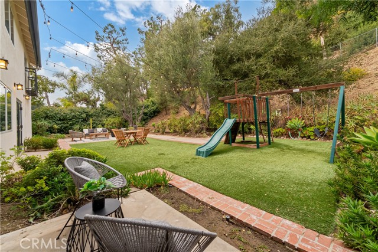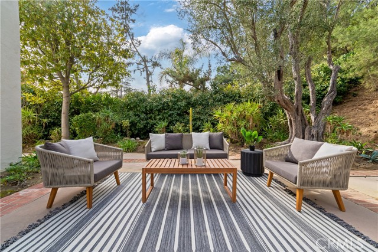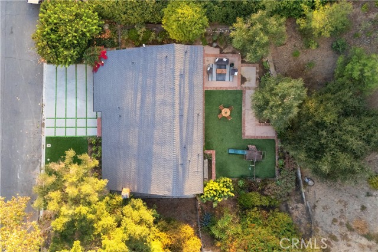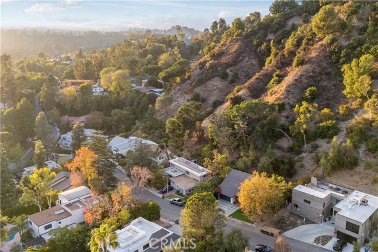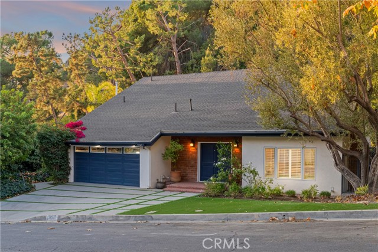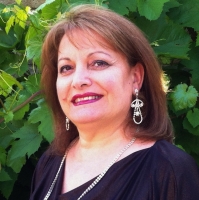9767 Blantyre Drive, Beverly Hills, CA 90210
Contact Silva Babaian
Schedule A Showing
Request more information
- MLS#: SR25000424 ( Single Family Residence )
- Street Address: 9767 Blantyre Drive
- Viewed: 1
- Price: $2,349,000
- Price sqft: $1,034
- Waterfront: No
- Year Built: 1965
- Bldg sqft: 2272
- Bedrooms: 4
- Total Baths: 5
- Full Baths: 4
- 1/2 Baths: 1
- Garage / Parking Spaces: 2
- Days On Market: 18
- Additional Information
- County: LOS ANGELES
- City: Beverly Hills
- Zipcode: 90210
- District: Los Angeles Unified
- Elementary School: WARAVE
- Middle School: EMERSO
- High School: UNIVER
- Provided by: The Agency
- Contact: Dennis Dennis

- DMCA Notice
-
DescriptionTucked away on a quiet cul de sac and surrounded by the lush hillside of Benedict Canyon, this beautifully updated home sits on an expansive 20,000+ sf lot. Double doors open to a grand foyer with soaring double height ceilings, which flows seamlessly into the spacious formal living and dining room, where double French doors lead out to the backyard. At the heart of the home lies a remodeled eat in kitchen equipped with top of the line appliances. The adjoining family room boasts another set of French doors, allowing you to enjoy indoor outdoor living from either space. A serene backyard retreat awaits outside, featuring a low maintenance artificial turf yard and ample patio space for al fresco dining. With no neighbors directly behind you, this outdoor oasis offers unparalleled privacy and tranquility. Head upstairs to find three generously sized ensuite bedrooms, including a luxurious primary suite with dual walk in closets and dual bathrooms, one of which has a soaking tub framed by an oversized window that looks out onto the lush hillside. Additional amenities include a main level ensuite bedroom, security system and two car garage with laundry hookups. Located in the charming Beverly Crest neighborhood, within the top rated Warner School District, this home provides quick and easy access to everything the Valley and Westside have to offer, making this area highly desirable.
Property Location and Similar Properties
Features
Appliances
- Dishwasher
- Gas Range
- Microwave
- Range Hood
Architectural Style
- Traditional
Assessments
- Unknown
Association Fee
- 0.00
Commoninterest
- None
Common Walls
- No Common Walls
Cooling
- Central Air
Country
- US
Days On Market
- 11
Door Features
- Double Door Entry
- French Doors
- Mirror Closet Door(s)
Eating Area
- Dining Room
- In Kitchen
Elementary School
- WARAVE
Elementaryschool
- Warner Avenue
Entry Location
- Ground Level with Steps
Fireplace Features
- Living Room
Garage Spaces
- 2.00
Heating
- Central
High School
- UNIVER
Highschool
- University
Interior Features
- Built-in Features
- Open Floorplan
- Recessed Lighting
- Storage
- Two Story Ceilings
Laundry Features
- In Garage
Levels
- Two
Living Area Source
- Assessor
Lockboxtype
- None
Lot Features
- 0-1 Unit/Acre
Middle School
- EMERSO
Middleorjuniorschool
- Emerson
Parcel Number
- 4385018013
Parking Features
- Driveway
- Garage
Patio And Porch Features
- Patio
Pool Features
- None
Postalcodeplus4
- 1145
Property Type
- Single Family Residence
School District
- Los Angeles Unified
Security Features
- Security System
Sewer
- Public Sewer
Spa Features
- None
View
- Hills
- Neighborhood
- Trees/Woods
Virtual Tour Url
- https://vimeo.com/1043473627/6a025471ff
Water Source
- Public
Window Features
- Shutters
Year Built
- 1965
Year Built Source
- Assessor
Zoning
- LARE15

