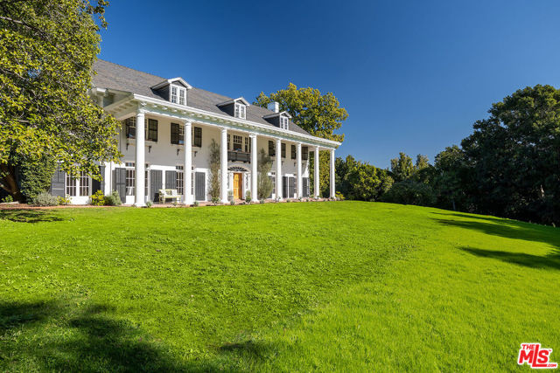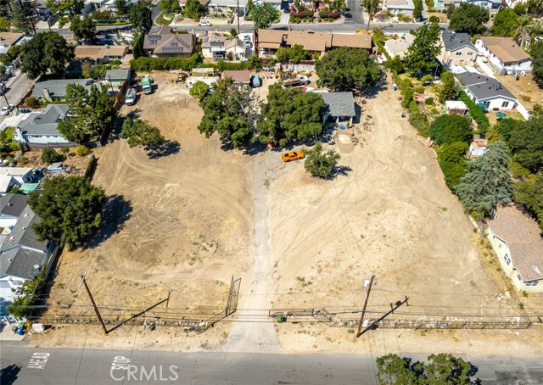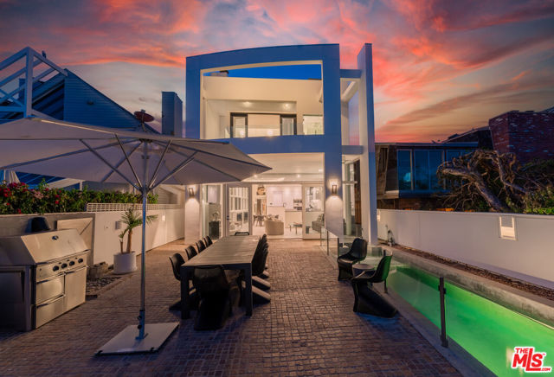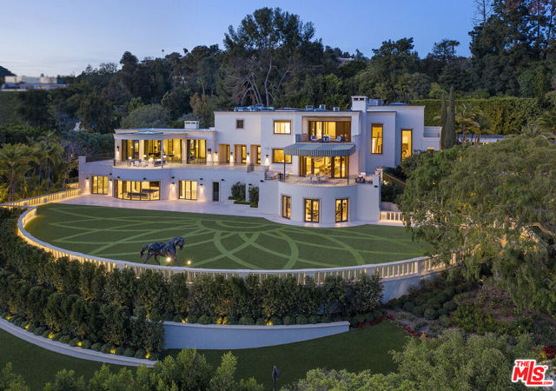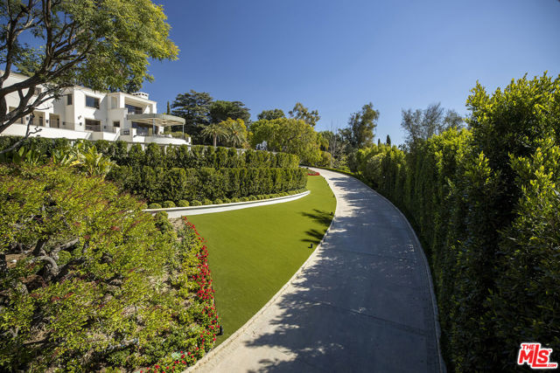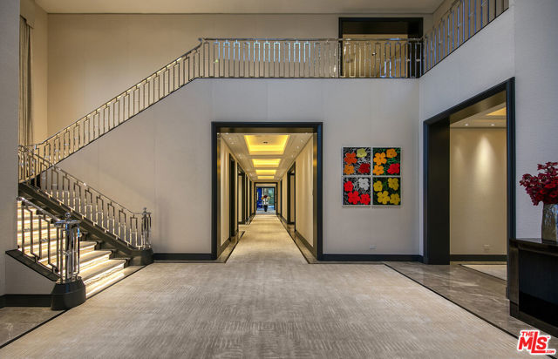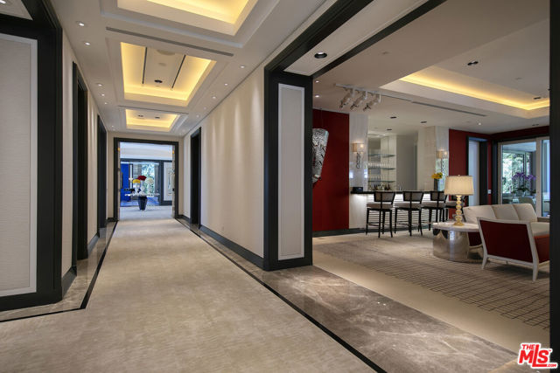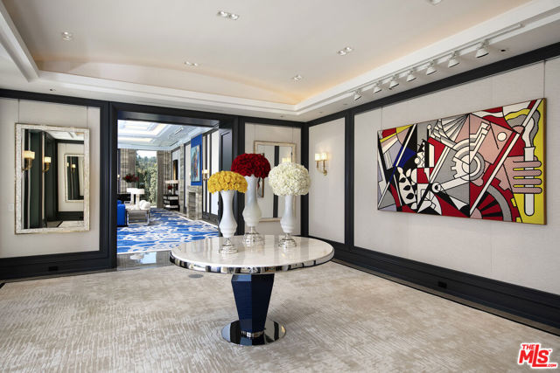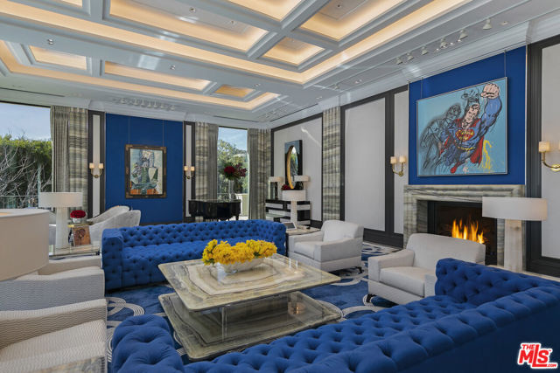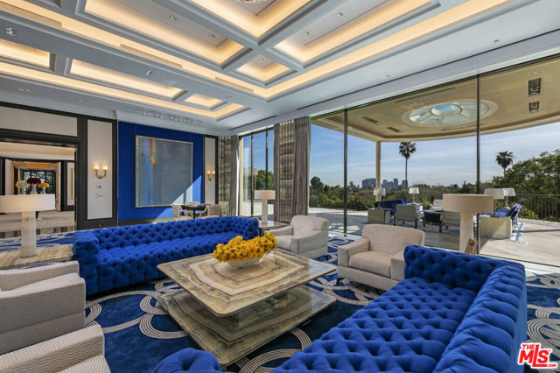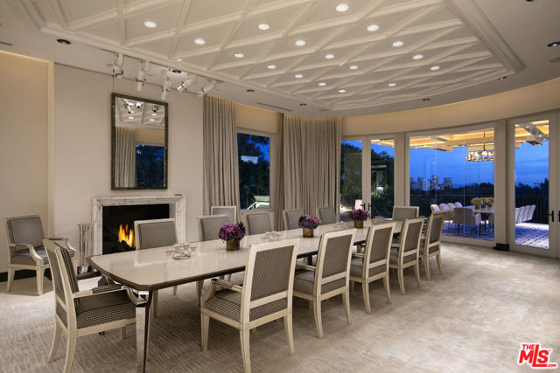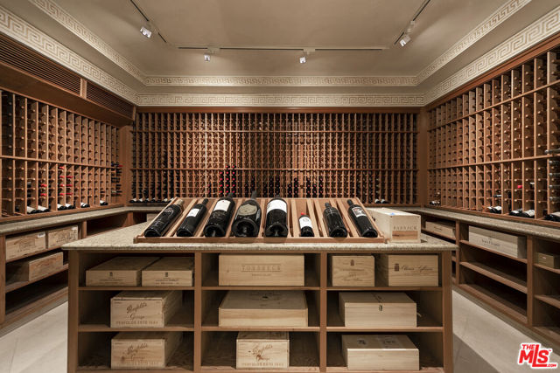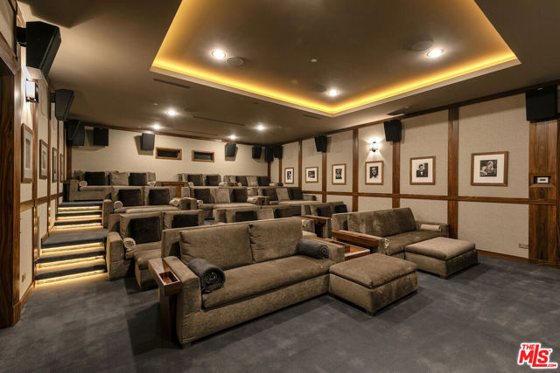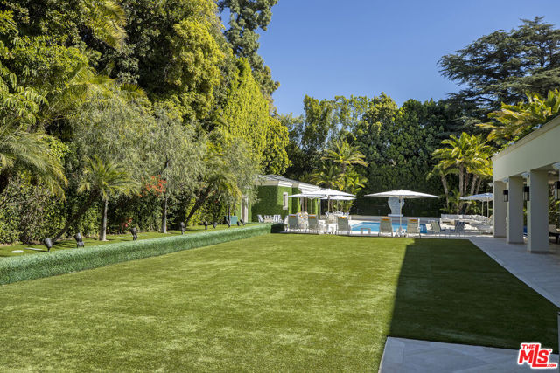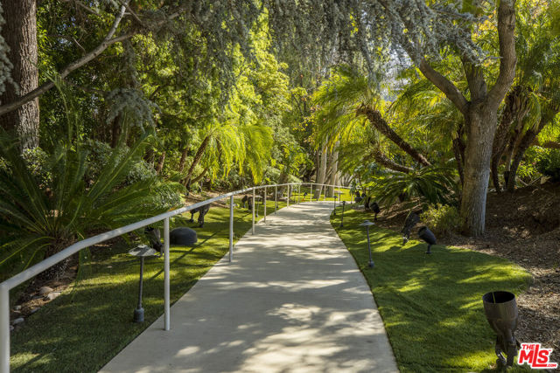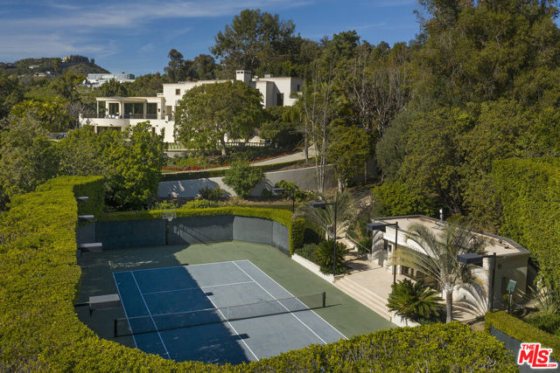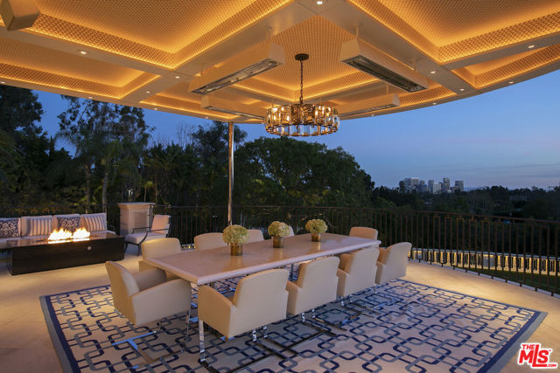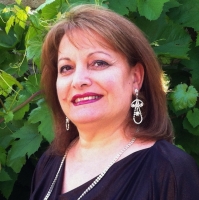1210 Benedict Canyon Drive, Beverly Hills, CA 90210
Contact Silva Babaian
Schedule A Showing
Request more information
- MLS#: 25482497 ( Single Family Residence )
- Street Address: 1210 Benedict Canyon Drive
- Viewed: 45
- Price: $75,000,000
- Price sqft: $2,778
- Waterfront: No
- Year Built: 2020
- Bldg sqft: 27000
- Bedrooms: 11
- Total Baths: 20
- Full Baths: 16
- 1/2 Baths: 4
- Garage / Parking Spaces: 26
- Days On Market: 96
- Acreage: 2.69 acres
- Additional Information
- County: LOS ANGELES
- City: Beverly Hills
- Zipcode: 90210
- District: Beverly Hills Unified
- Provided by: Christie's International Real Estate SoCal
- Contact: Leonard Leonard

- DMCA Notice
-
DescriptionOn a private road off lower Benedict, this exquisite 2.7 acre estate in the City of Beverly Hills stands as a testament to uncompromising luxury and refined taste. Architecture by the renowned William Hablinski, landscape artistry by Robert Truskowski and interiors by the celebrated Roger Thomas. The property's grandeur begins through an elegant gate with a park like drive leading to the main residence. Upon entry, guests are welcomed into a sophisticated reception area with stylish arrival lounge and bar. The estate unfolds to reveal a grand living room with city light views, an expansive indoor/outdoor main dining area, the owner's office, a full Bel Air Circuit capable digital Cinema, a spa suite, and large gymnasium. An elevator ensures effortless navigation throughout the residence. The owner's suite has dual amenities. Four en suite guest bedrooms and a guest lanai suite with a full kitchen and living room provide ample space for visitors. The estate also includes three staff bedrooms with a dedicated kitchen and two security team bedrooms with a kitchenette. Outdoor amenities are equally impressive, featuring a professional tennis court with an air conditioned seating house and kitchenette, an air conditioned pool lanai house with kitchen, and meticulously landscaped grounds. This Beverly Hills masterpiece offers a perfect blend of privacy, luxury, and sophisticated living, making it a true jewel in one of the world's most prestigious neighborhoods. Every detail has been carefully considered, from the architectural design to the interior finishes, creating an unparalleled residential experience.
Property Location and Similar Properties
Features
Appliances
- Dishwasher
- Disposal
- Microwave
- Refrigerator
- Gas Cooktop
- Gas Oven
Architectural Style
- Contemporary
Baths Full
- 16
Baths Total
- 20
Carport Spaces
- 3.00
Common Walls
- No Common Walls
Cooling
- Heat Pump
Country
- US
Eating Area
- Dining Room
Fencing
- Barbed Wire
Fireplace Features
- Family Room
- Living Room
- Dining Room
Flooring
- Stone
- Carpet
Garage Spaces
- 3.00
Heating
- Heat Pump
Inclusions
- Art & Furniture
Interior Features
- 2 Staircases
- Coffered Ceiling(s)
- Elevator
- Electronic Air Cleaner
Laundry Features
- Dryer Included
Levels
- Multi/Split
Living Area Source
- Plans
Parcel Number
- 4348017026
Parking Features
- Auto Driveway Gate
- Attached Carport
- Circular Driveway
- Controlled Entrance
- Covered
Patio And Porch Features
- Covered
Pool Features
- In Ground
Postalcodeplus4
- 2728
Property Type
- Single Family Residence
Property Condition
- Updated/Remodeled
School District
- Beverly Hills Unified
Security Features
- 24 Hour Security
- Automatic Gate
- Carbon Monoxide Detector(s)
- Fire and Smoke Detection System
- Fire Sprinkler System
- Gated Community
- Guarded
- Resident Manager
- Smoke Detector(s)
Uncovered Spaces
- 20.00
View
- City Lights
Views
- 45
Year Built
- 2020
Year Built Source
- Builder
Zoning
- BHR1*

