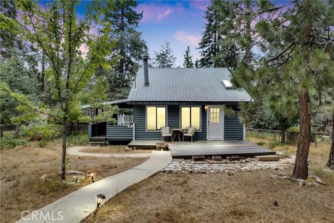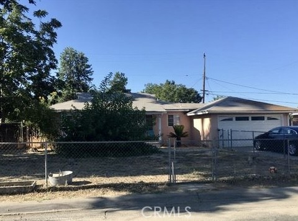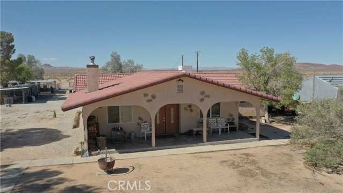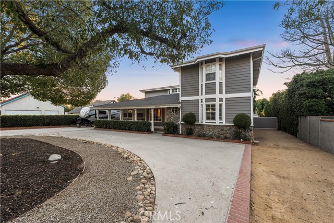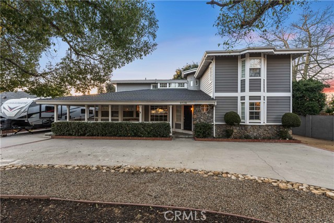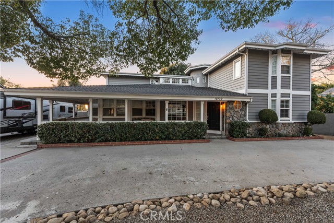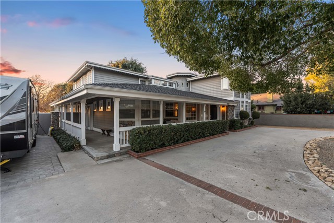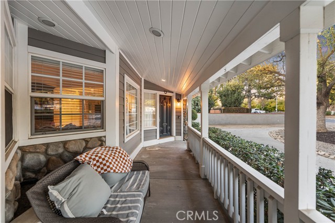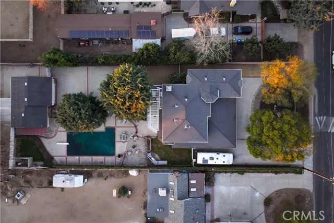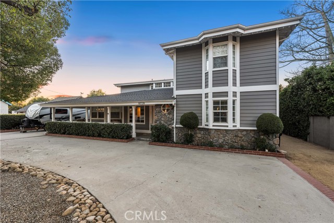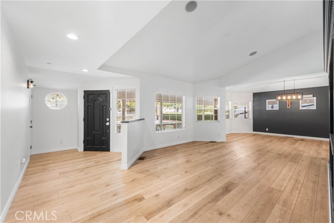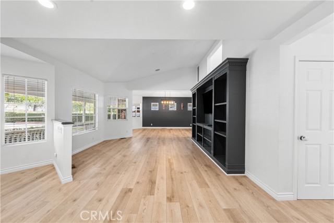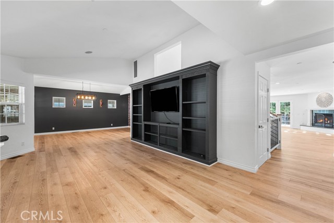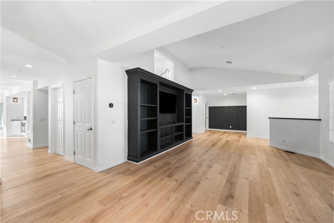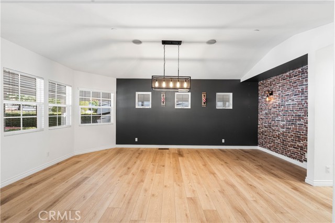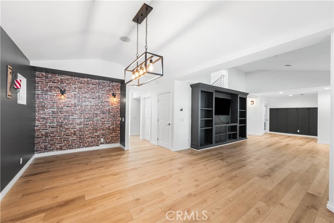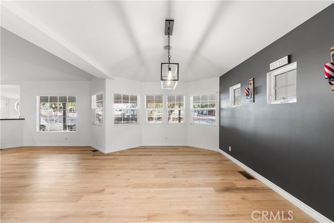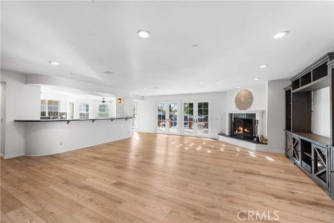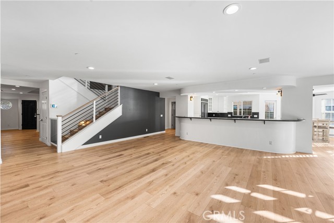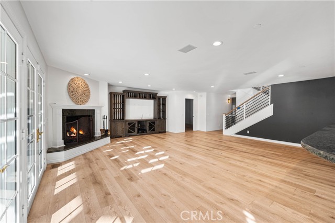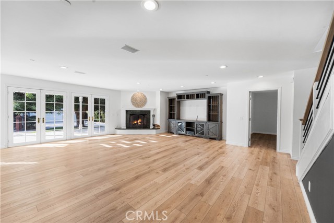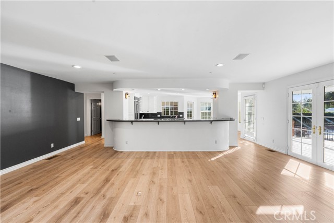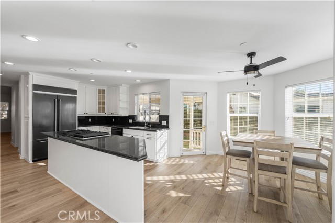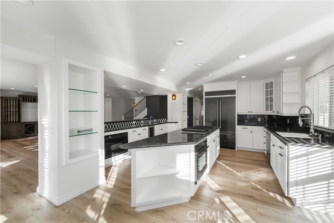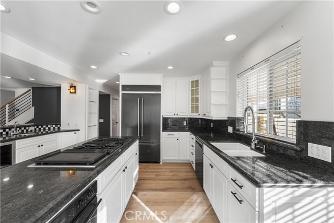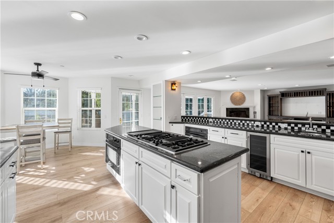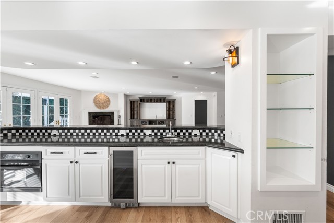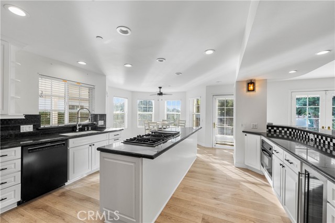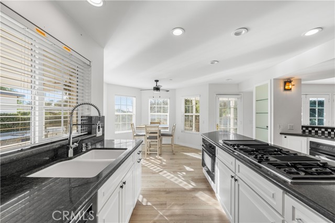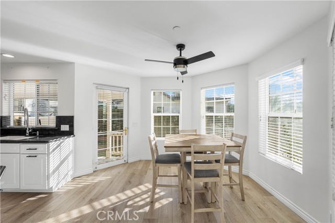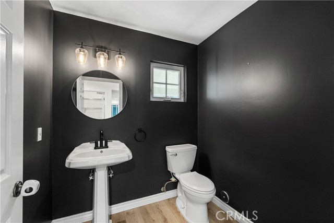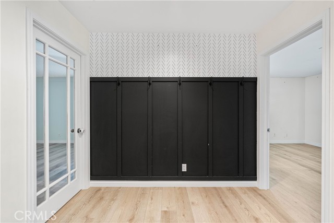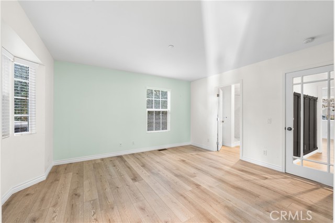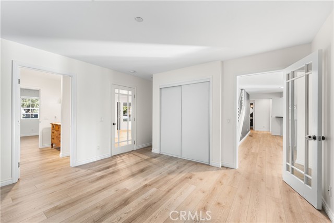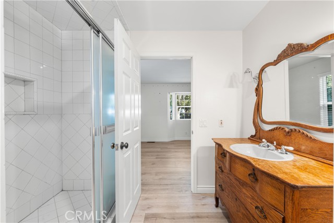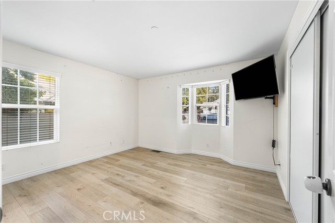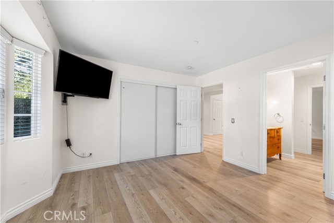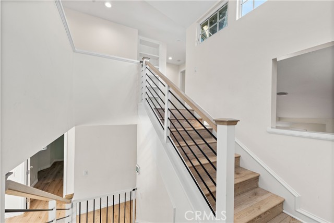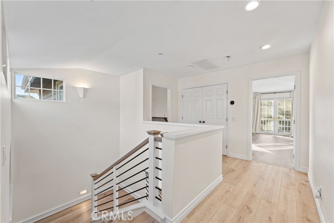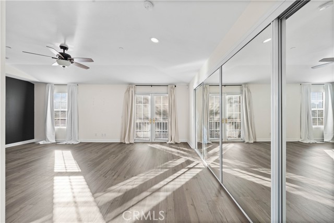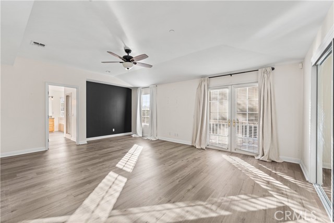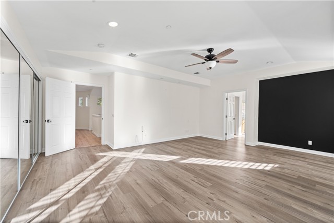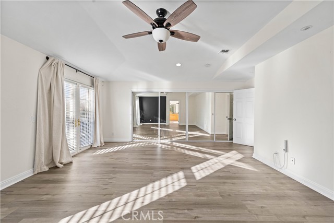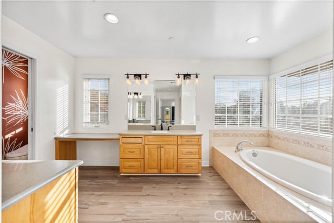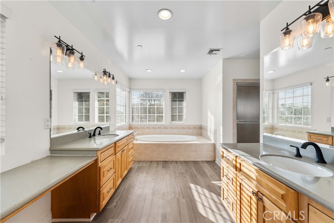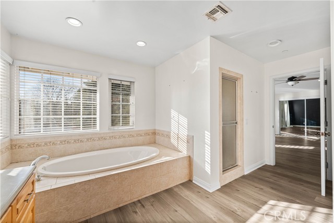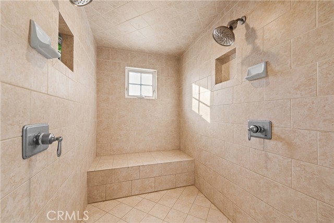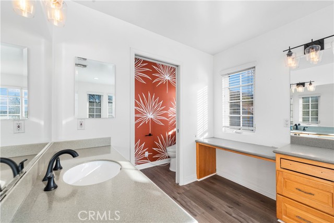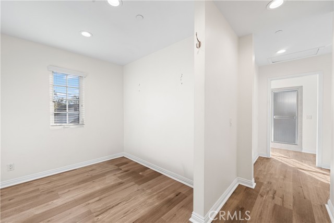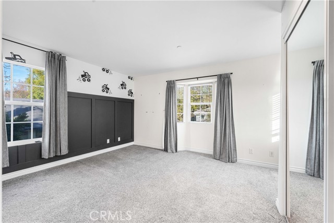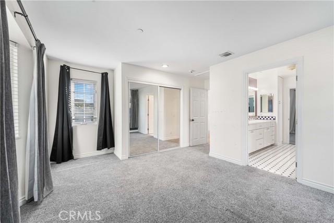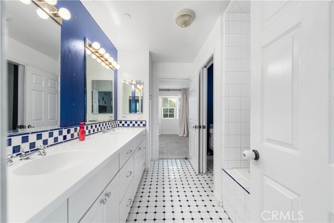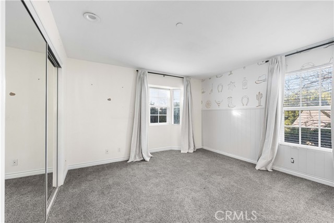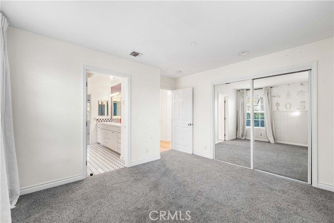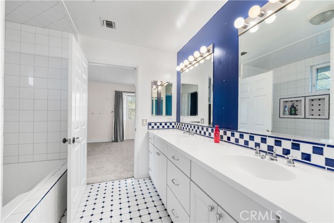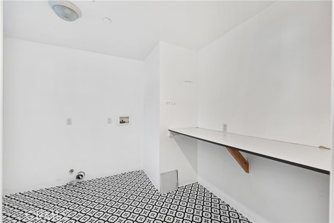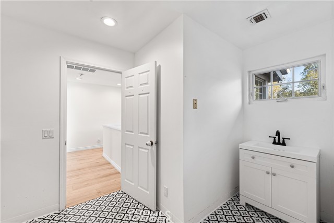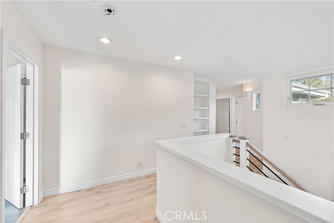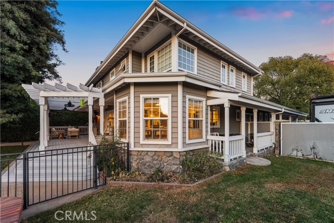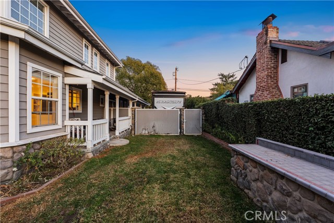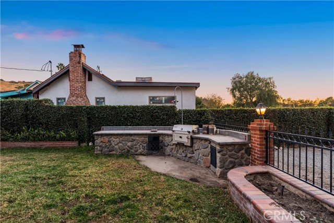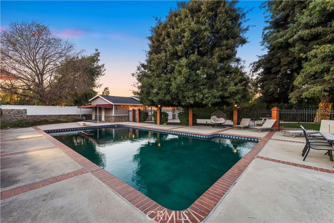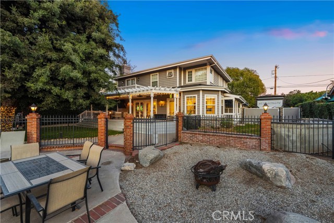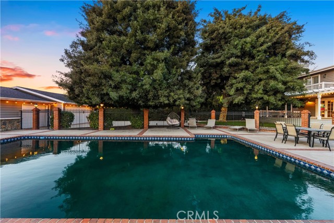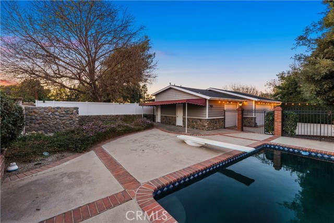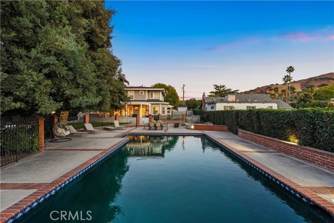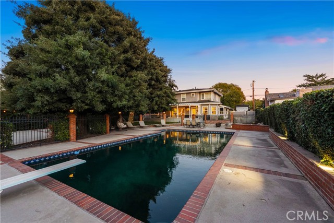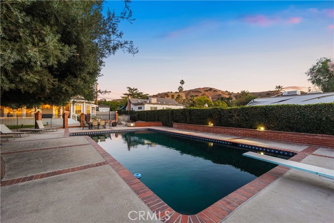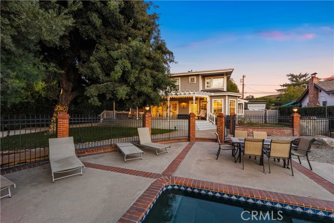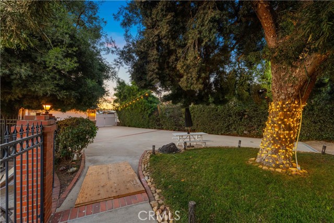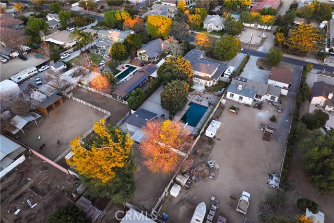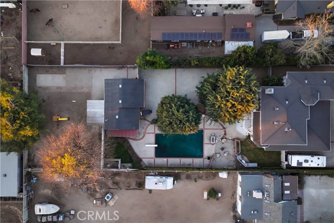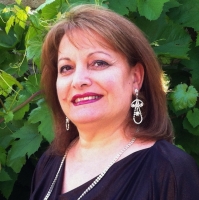9729 Helen Avenue, Sunland, CA 91040
Contact Silva Babaian
Schedule A Showing
Request more information
- MLS#: SR25012805 ( Single Family Residence )
- Street Address: 9729 Helen Avenue
- Viewed: 8
- Price: $2,499,000
- Price sqft: $607
- Waterfront: Yes
- Wateraccess: Yes
- Year Built: 2005
- Bldg sqft: 4114
- Bedrooms: 5
- Total Baths: 5
- Full Baths: 4
- 1/2 Baths: 1
- Garage / Parking Spaces: 3
- Days On Market: 39
- Additional Information
- County: LOS ANGELES
- City: Sunland
- Zipcode: 91040
- District: Los Angeles Unified
- Provided by: The ONE Luxury Properties
- Contact: Jasmin Jasmin

- DMCA Notice
-
Description**Welcome to Your Dream Home in Shadow Hills!** As you arrive, you'll notice the **beautiful roundabout driveway** that adds a touch of elegance to this amazing property. When you step inside, you'll find a **lovely living space** with a formal dining room that has **high vaulted ceilings**, perfect for family meals and gatherings. The **spacious family room** is filled with natural light and connects smoothly to the **chef's kitchen**. This kitchen is a cook's dream, featuring a nearly new **KitchenAid refrigerator**, a built in microwave, a wine fridge, and a large **walk in pantry**. The big center island looks out over the cozy family room, which has a **wood burning fireplace**. French doors lead to a **charming covered deck**, perfect for enjoying the outdoors. The **master suite** is a true retreat, complete with a **walk in closet**, a dressing area, and a private balcony that overlooks the **sparkling pool**. The master bathroom feels like a spa, featuring **his and her sinks** and a stunning **steam shower**. Upstairs, you'll find two more spacious bedrooms and a handy laundry room. Downstairs, there are two additional bedrooms with a **Jack and Jill bathroom**, ideal for family or guests. Step outside to your **backyard oasis**, which includes a large pool secured by a **wrought iron gate**, surrounded by lush grass and fruit trees. The **detached garage** has space for three vehicles and includes a pull through option, along with multiple **220 amp plugs** and an engine hoist. Plus, this property is **zoned for horses**, with water and electricity ready for a barn. This home truly has it all! Dont miss your chance to make this special property your own. **Schedule a showing today!**
Property Location and Similar Properties
Features
Appliances
- Dishwasher
- Gas Oven
- Gas Range
Architectural Style
- Traditional
Assessments
- Unknown
Association Fee
- 0.00
Commoninterest
- None
Common Walls
- No Common Walls
Construction Materials
- Block
- Stone
- Wood Siding
Cooling
- Central Air
Country
- US
Days On Market
- 25
Eating Area
- Breakfast Nook
- Dining Room
Electric
- 220 Volts in Garage
- 220 Volts
Entry Location
- front
Fencing
- Block
- Chain Link
- Wrought Iron
Fireplace Features
- Family Room
Flooring
- Vinyl
Foundation Details
- Combination
- Concrete Perimeter
- Raised
Garage Spaces
- 3.00
Heating
- Central
Interior Features
- Balcony
- Built-in Features
- Recessed Lighting
Laundry Features
- Individual Room
- Upper Level
Levels
- Two
Living Area Source
- Assessor
Lockboxtype
- None
Lot Features
- Rectangular Lot
- Sprinklers In Front
- Sprinklers In Rear
Parcel Number
- 2542022008
Parking Features
- Carport
- Circular Driveway
- Garage Faces Rear
- Pull-through
- RV Access/Parking
- RV Hook-Ups
Patio And Porch Features
- Deck
- Front Porch
Pool Features
- Private
- In Ground
Postalcodeplus4
- 1321
Property Type
- Single Family Residence
Property Condition
- Updated/Remodeled
Roof
- Shingle
School District
- Los Angeles Unified
Sewer
- Public Sewer
Spa Features
- None
Utilities
- Natural Gas Available
- Sewer Connected
- Water Connected
View
- Hills
Water Source
- Public
Year Built
- 2005
Year Built Source
- Assessor
Zoning
- LARA

