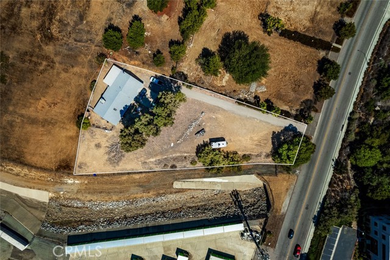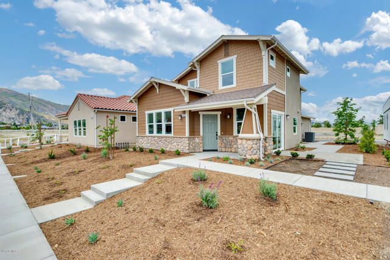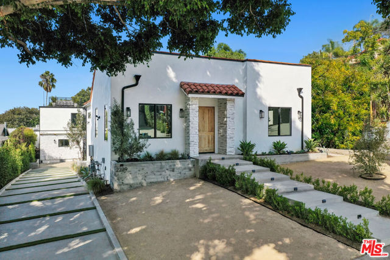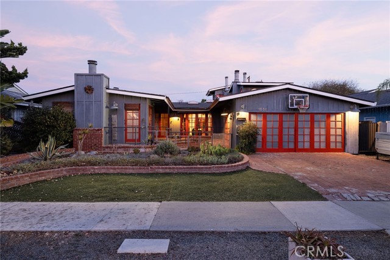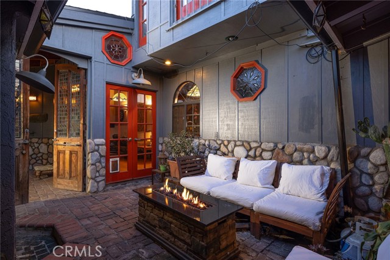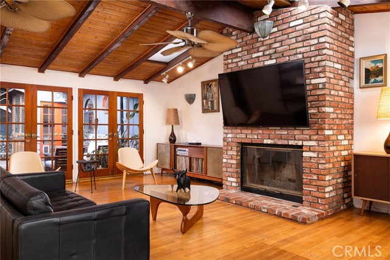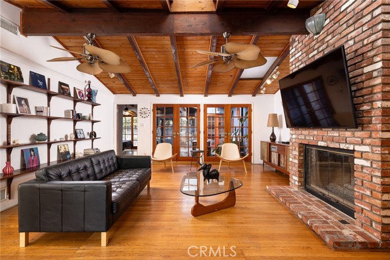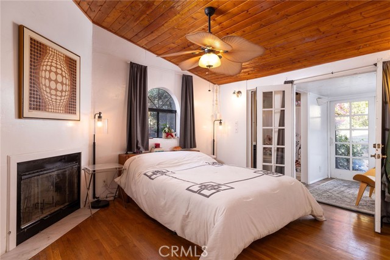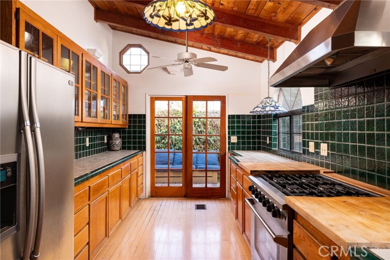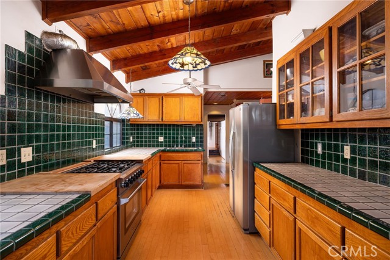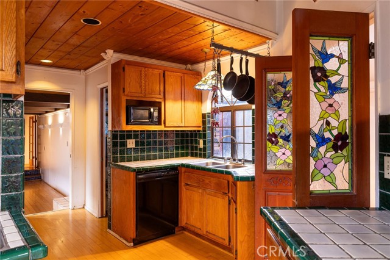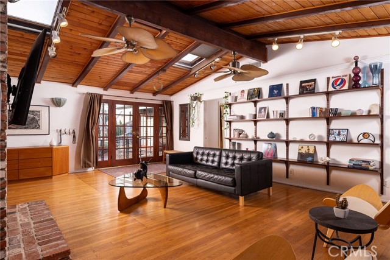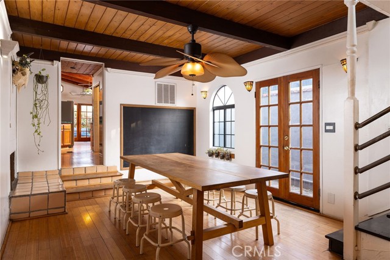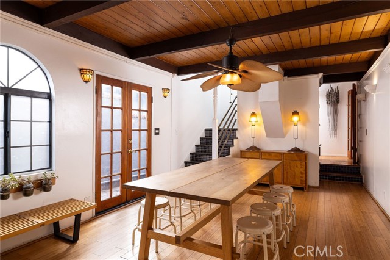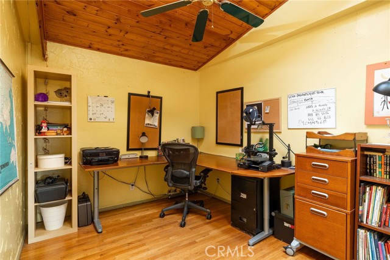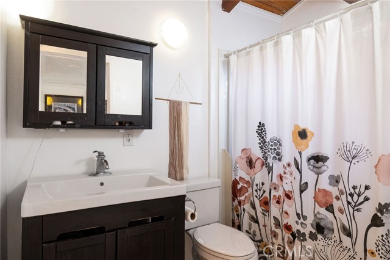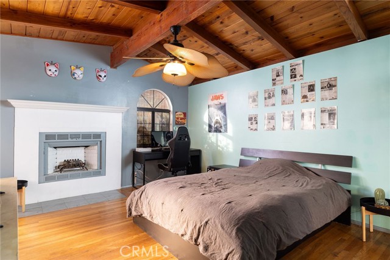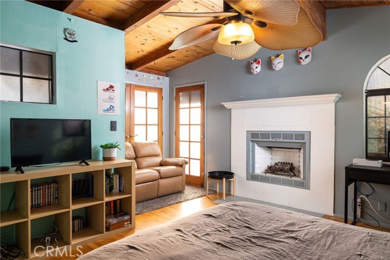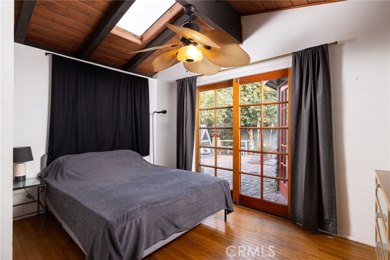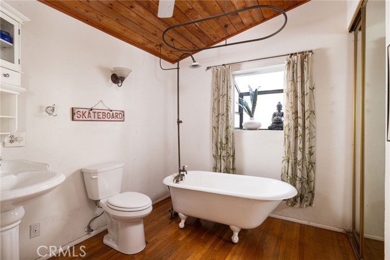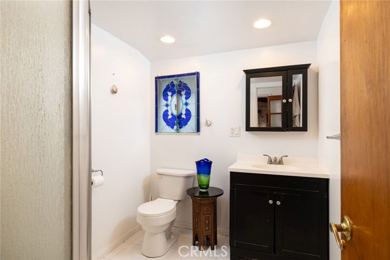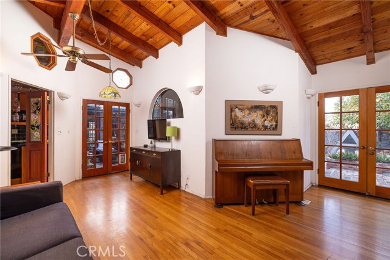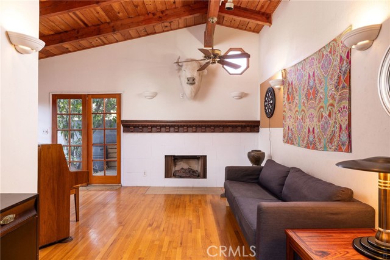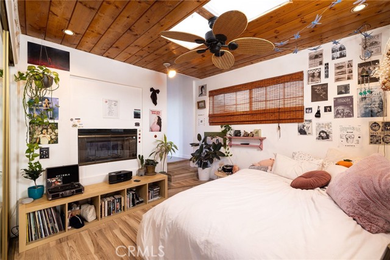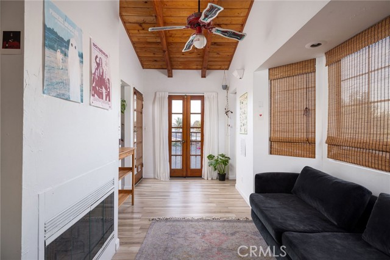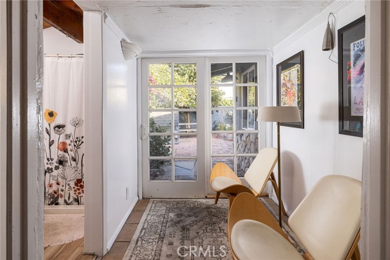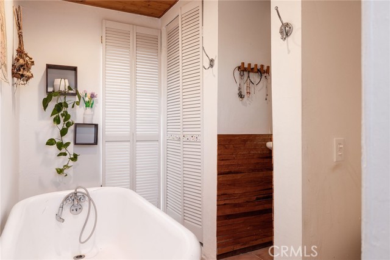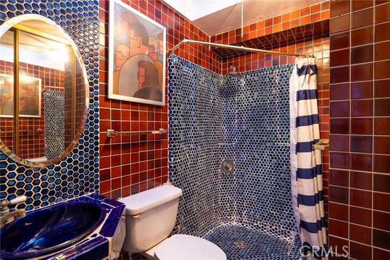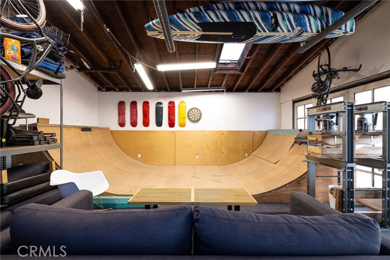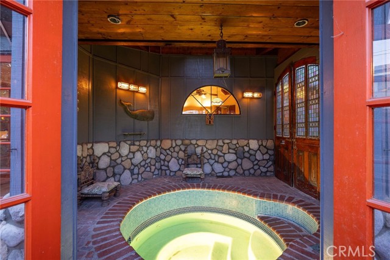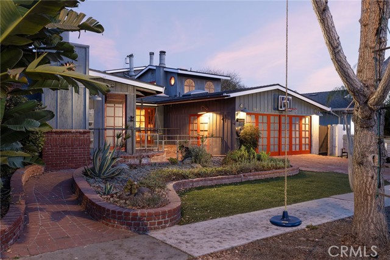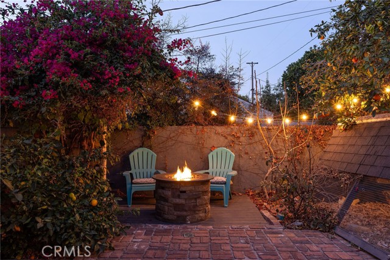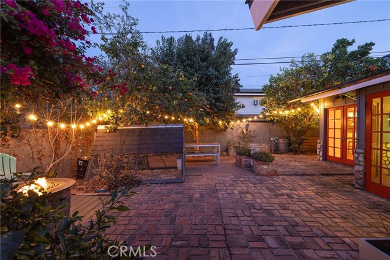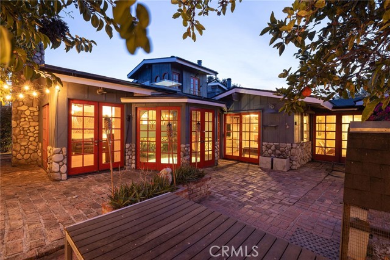1856 Hackett Avenue, Long Beach, CA 90815
Contact Silva Babaian
Schedule A Showing
Request more information
- MLS#: OC25011990 ( Single Family Residence )
- Street Address: 1856 Hackett Avenue
- Viewed: 1
- Price: $1,295,000
- Price sqft: $495
- Waterfront: No
- Year Built: 1953
- Bldg sqft: 2614
- Bedrooms: 5
- Total Baths: 5
- Full Baths: 5
- Garage / Parking Spaces: 2
- Days On Market: 24
- Additional Information
- County: LOS ANGELES
- City: Long Beach
- Zipcode: 90815
- District: Long Beach Unified
- Elementary School: TINCHE
- Middle School: OXFLEX
- High School: WILSON
- Provided by: KASE Real Estate, Inc.
- Contact: Keven Keven

- DMCA Notice
-
DescriptionWelcome to 1856 Hackett Ave, a charming and spacious home in a tight knit Long Beach community, perfect for families. This property boasts 2,614 sqft of living space and sits on a 6,758 sqft lot, offering ample room for everyone. The home features five bedrooms, including four on the main floor, and five bathrooms, providing plenty of space and privacy.The layout is unique, with every room offering access to the outdoors, creating a seamless flow between indoor and outdoor living. The kitchen is a standout, with two sinks, a six burner stove, and a full suite of appliances, including a dishwasher, refrigerator, and microwave. Off the kitchen, you'll find the convenience of an in house laundry area. One of the home's highlights is its exceptional outdoor space, complete with a private jacuzzi and multiple areas for entertaining. Inside, you'll find seven gas fireplaces, adding warmth and character to various rooms, including the formal dining room, family room, and master suite. Upstairs, theres a separate living quarters, ideal for guests or extended family, ensuring comfort and privacy. The home also features a den, office, and a large family room, perfect for both relaxation and entertaining. Recent upgrades include a new roof, skylights, and a new stove, ensuring peace of mind for the future. With a fantastic neighborhood, excellent schools, and close proximity to local shops, restaurants, and activities, this home offers both comfort and convenience. Don't miss out on this unique opportunity to own a home in one of Long Beachs most desirable areas.
Property Location and Similar Properties
Features
Appliances
- 6 Burner Stove
- Dishwasher
- Disposal
- Gas Oven
- Gas Range
- Microwave
- Range Hood
- Refrigerator
- Water Heater
Assessments
- Unknown
Association Fee
- 0.00
Commoninterest
- None
Common Walls
- No Common Walls
Cooling
- None
Country
- US
Eating Area
- In Family Room
- Dining Room
Elementary School
- TINCHE
Elementaryschool
- Tincher
Entry Location
- Front Door
Fireplace Features
- Den
- Family Room
- Living Room
- Primary Bedroom
- Primary Retreat
- See Remarks
Garage Spaces
- 2.00
Heating
- Central
High School
- WILSON
Highschool
- Wilson
Interior Features
- Ceiling Fan(s)
- Recessed Lighting
Laundry Features
- Gas Dryer Hookup
- Washer Hookup
Levels
- Two
Living Area Source
- Estimated
Lockboxtype
- None
Lot Features
- Back Yard
- Yard
Middle School
- OXFLEX
Middleorjuniorschool
- Oxford/Lexington
Parcel Number
- 7231014015
Parking Features
- Driveway
Pool Features
- None
Postalcodeplus4
- 3427
Property Type
- Single Family Residence
School District
- Long Beach Unified
Sewer
- Public Sewer
Spa Features
- Private
- In Ground
Utilities
- Electricity Available
- Electricity Connected
- Natural Gas Available
- Natural Gas Connected
- Sewer Available
- Sewer Connected
- Water Available
- Water Connected
View
- None
Water Source
- Public
Year Built
- 1953
Year Built Source
- Public Records
Zoning
- LBR1N

