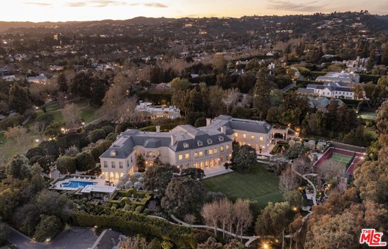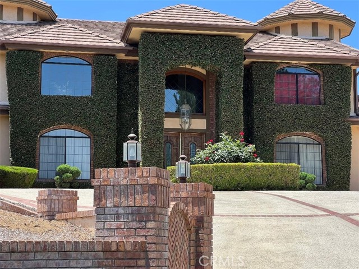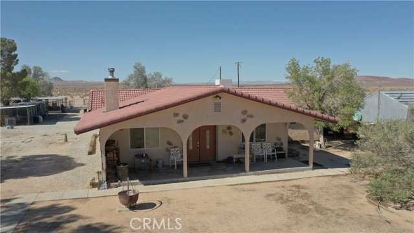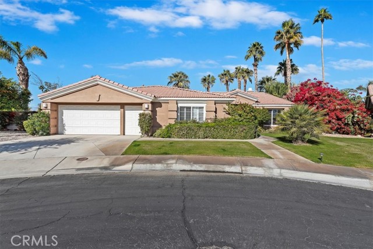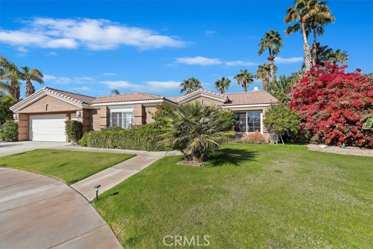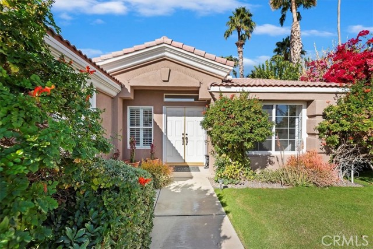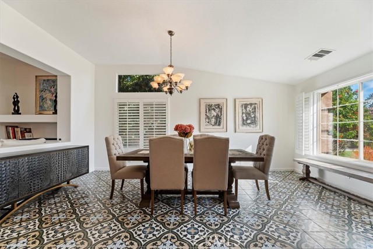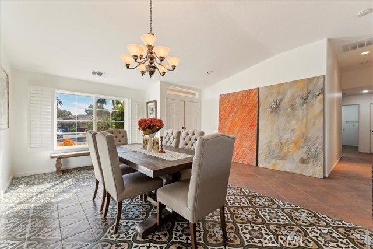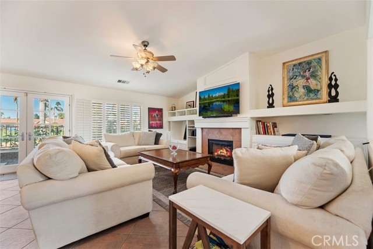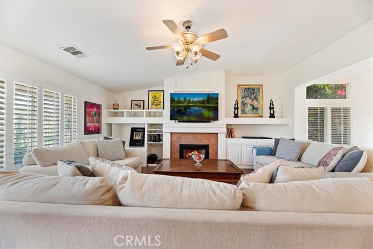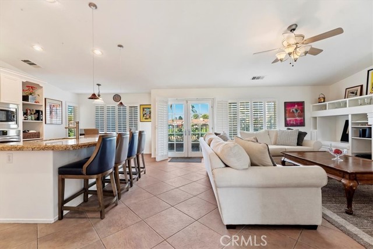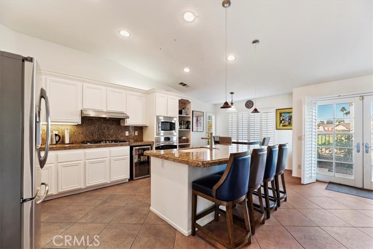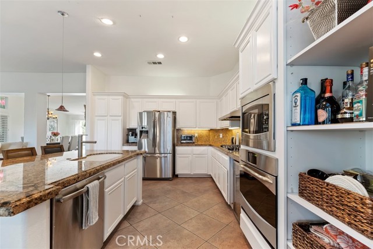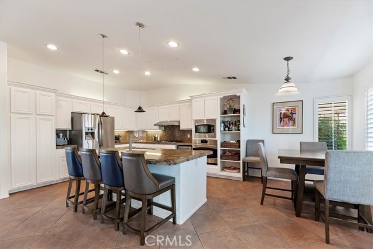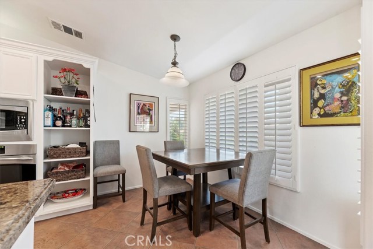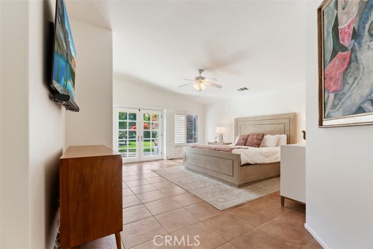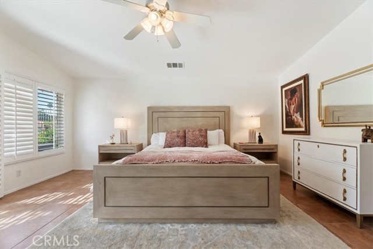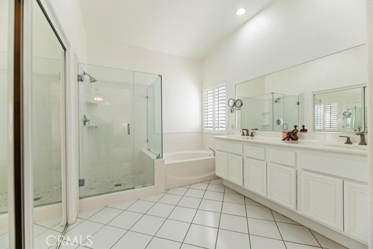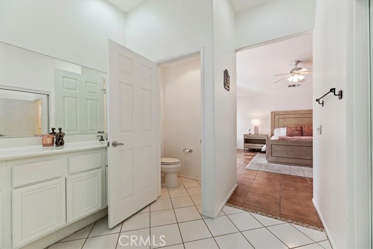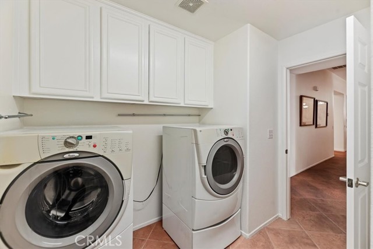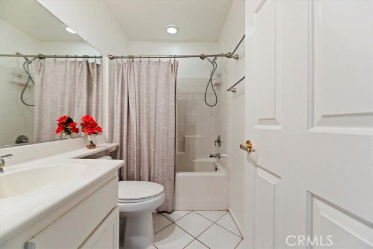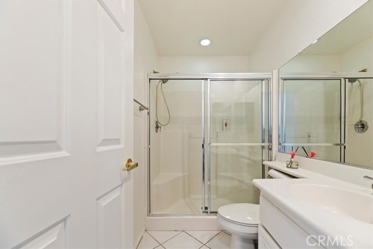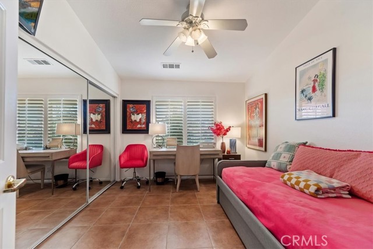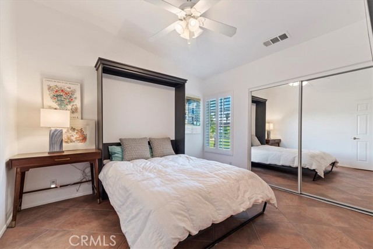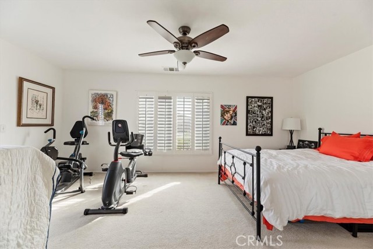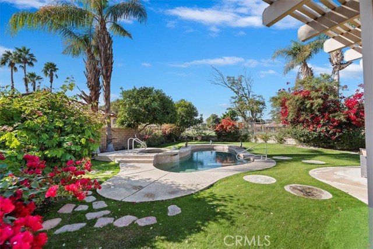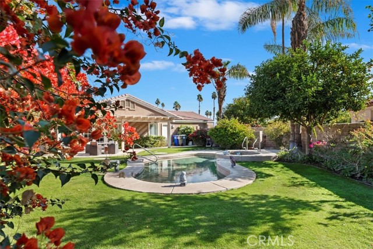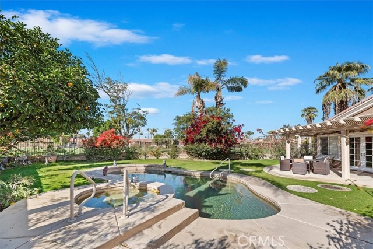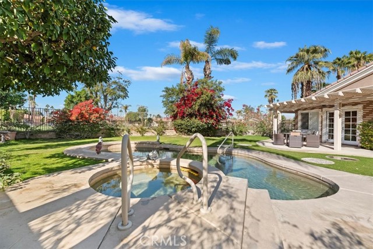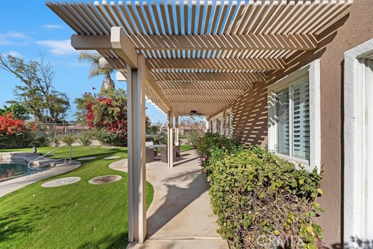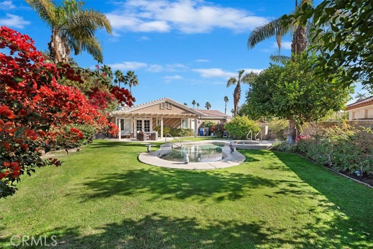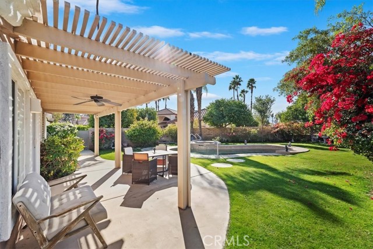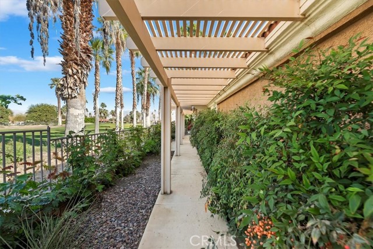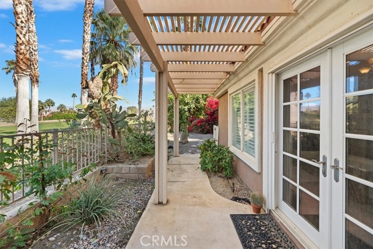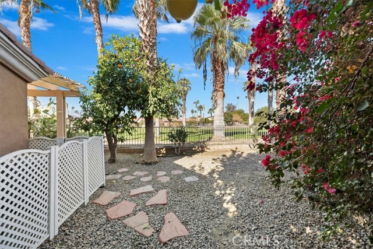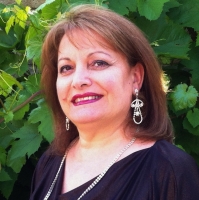82184 Crosby Drive, Indio, CA 92201
Contact Silva Babaian
Schedule A Showing
Request more information
- MLS#: IG25011586 ( Single Family Residence )
- Street Address: 82184 Crosby Drive
- Viewed: 8
- Price: $699,000
- Price sqft: $291
- Waterfront: No
- Year Built: 2001
- Bldg sqft: 2406
- Bedrooms: 4
- Total Baths: 3
- Full Baths: 3
- Garage / Parking Spaces: 2
- Days On Market: 74
- Additional Information
- County: RIVERSIDE
- City: Indio
- Zipcode: 92201
- Subdivision: Indian Palms (31432)
- District: Desert Sands Unified
- Provided by: KELLER WILLIAMS-LA QUINTA
- Contact: KELLY KELLY

- DMCA Notice
-
DescriptionLocated within the Indian Palms Country Club, this comfortable and elegant home offers the perfect combination of luxury and tranquility. Tucked at the end of a quiet cul de sac, the open floor plan includes a spacious living and dining area filled with natural light from high ceilings and abundant windows. The backyard is a true oasis, featuring a gorgeous pool and jacuzzi with sweeping views of the nearby golf course. Bougainvillea is strategically placed to provide privacy while still offering stunning vistas, creating the ideal space for both relaxation and entertainment. With four generously sized bedrooms, including a large master suite with a spacious ensuite bathroom, this home is perfect for family living. The attached Casita offers additional privacy with its own entrance, ensuite bathroom, and is perfect for guests or extended family. Inside, the kitchen seamlessly flows into the living and dining areas, making it perfect for entertaining. Outside, the lush, green backyard is ideal for dining al fresco while enjoying the view of the golf course and taking in the sunrise and sunset. With low HOA fees, this home provides an excellent opportunity for hosting family and friends during events like Coachella & Stagecoach. Plus, you're just a short 5 minute drive from shops, restaurants, and other local amenities. Experience the ultimate in comfort, elegance, and privacy at 82184 Crosby Dr., inside the sought after Indian Palms Country Club!
Property Location and Similar Properties
Features
Appliances
- Gas Oven
- Gas Range
- Microwave
- Refrigerator
Assessments
- Unknown
Association Amenities
- Golf Course
Association Fee
- 48.00
Association Fee2
- 53.00
Association Fee2 Frequency
- Monthly
Association Fee Frequency
- Monthly
Commoninterest
- Planned Development
Common Walls
- No Common Walls
Cooling
- Central Air
Country
- US
Days On Market
- 33
Door Features
- French Doors
Eating Area
- Breakfast Counter / Bar
- Dining Room
- In Kitchen
Entry Location
- Street
Exclusions
- Murphy bed in guest room. Artwork.
Fencing
- Block
- Wrought Iron
Fireplace Features
- Living Room
Flooring
- Tile
Foundation Details
- Slab
Garage Spaces
- 2.00
Heating
- Central
Interior Features
- Granite Counters
- Partially Furnished
Laundry Features
- Dryer Included
- Individual Room
- Washer Included
Levels
- One
Living Area Source
- Assessor
Lockboxtype
- Combo
- Supra
Lot Features
- 0-1 Unit/Acre
Parcel Number
- 614382041
Parking Features
- Driveway
- Garage
Patio And Porch Features
- Covered
Pool Features
- Private
- In Ground
Postalcodeplus4
- 7654
Property Type
- Single Family Residence
School District
- Desert Sands Unified
Security Features
- Gated with Attendant
- 24 Hour Security
- Gated Community
- Gated with Guard
Sewer
- Public Sewer
Spa Features
- Private
- In Ground
Subdivision Name Other
- Indian Palms (31432)
View
- Desert
- Golf Course
- Mountain(s)
- Neighborhood
Water Source
- Public
Window Features
- Shutters
Year Built
- 2001
Year Built Source
- Assessor

