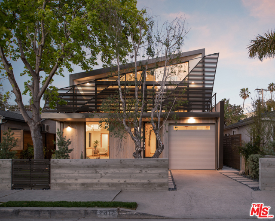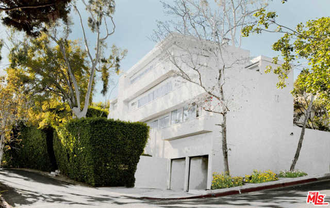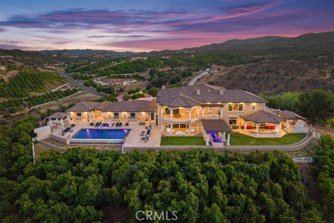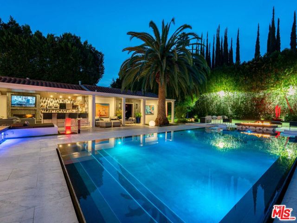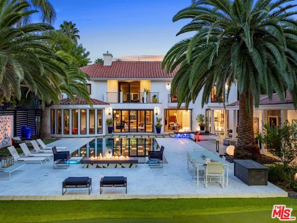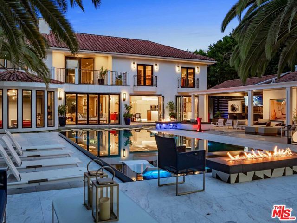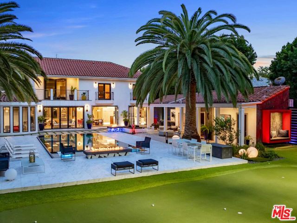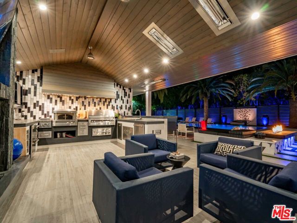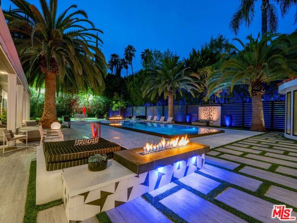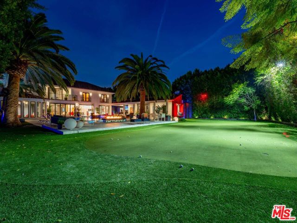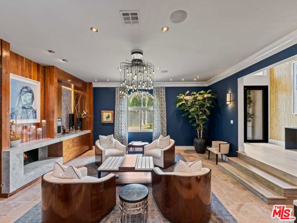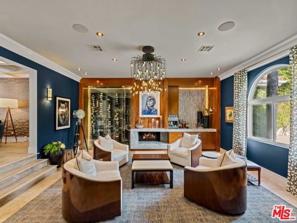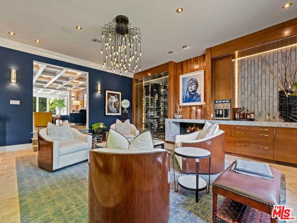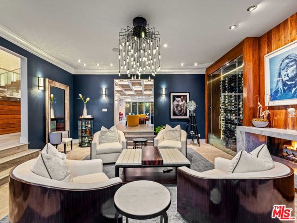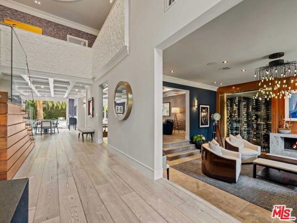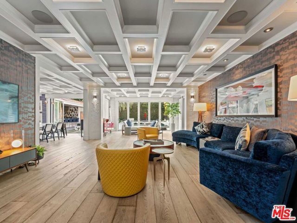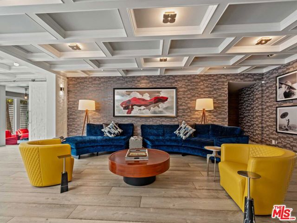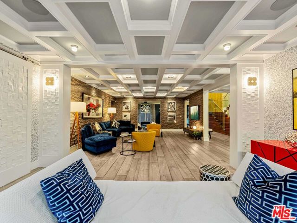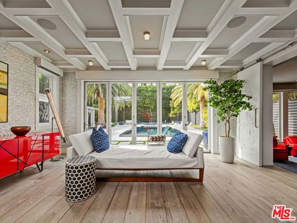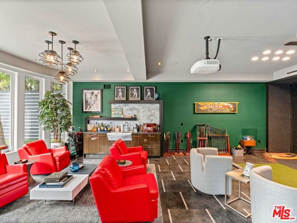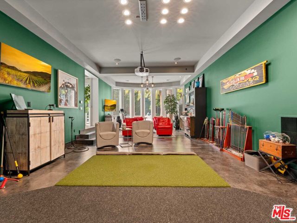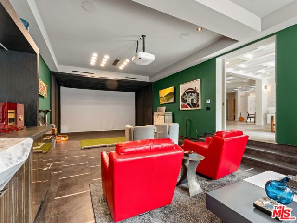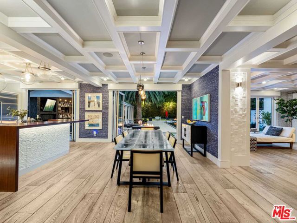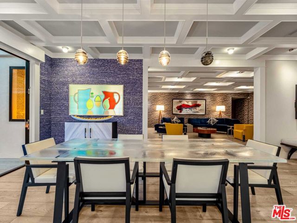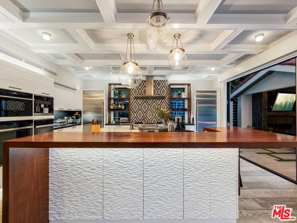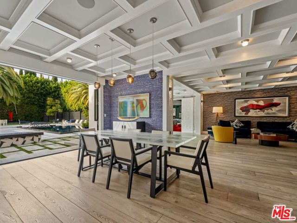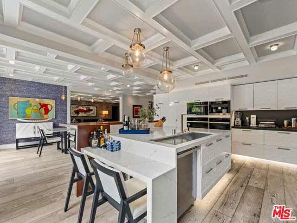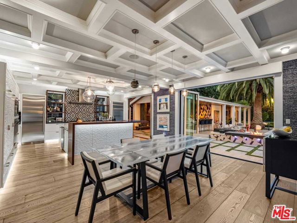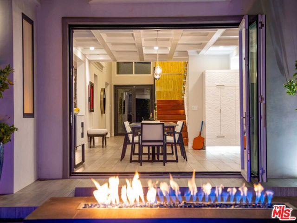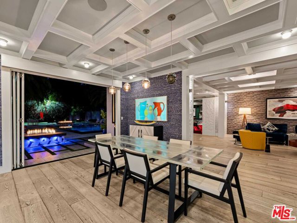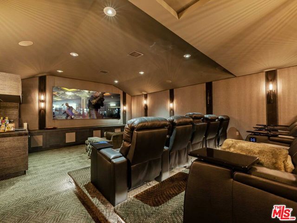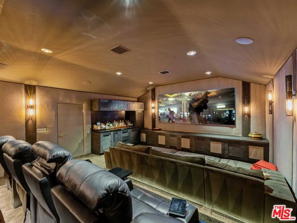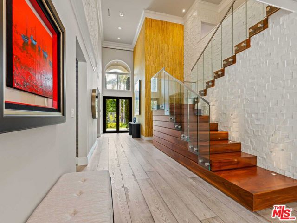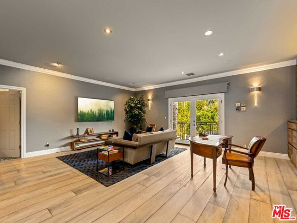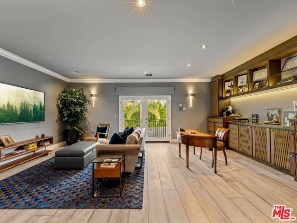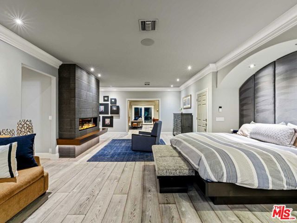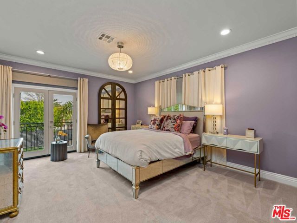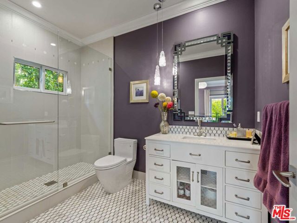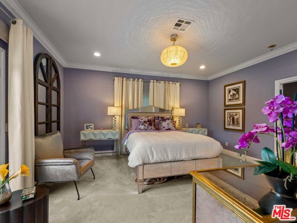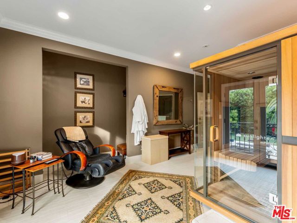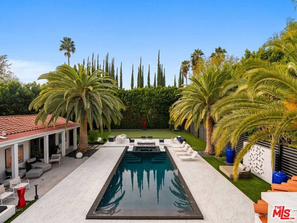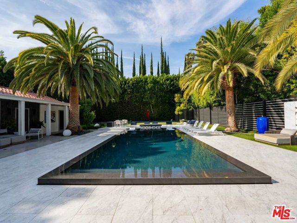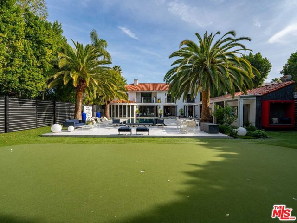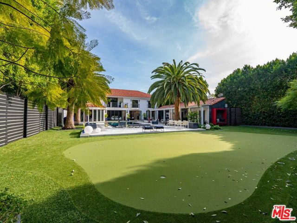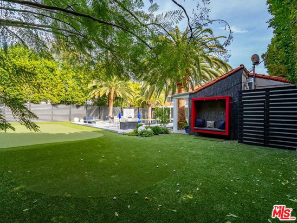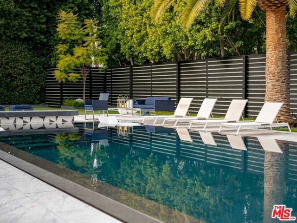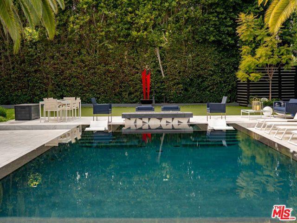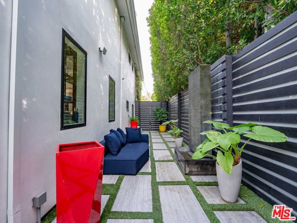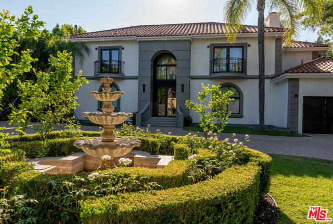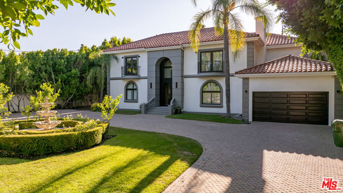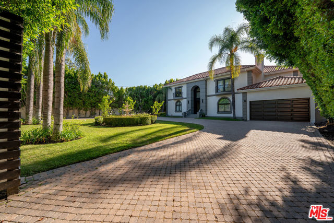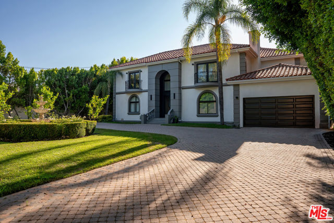4555 Densmore Avenue, Encino, CA 91436
Contact Silva Babaian
Schedule A Showing
Request more information
- MLS#: 25484903 ( Single Family Residence )
- Street Address: 4555 Densmore Avenue
- Viewed: 1
- Price: $7,999,999
- Price sqft: $1,053
- Waterfront: Yes
- Wateraccess: Yes
- Year Built: 1996
- Bldg sqft: 7599
- Bedrooms: 7
- Total Baths: 9
- Full Baths: 8
- 1/2 Baths: 1
- Garage / Parking Spaces: 2
- Days On Market: 19
- Additional Information
- County: LOS ANGELES
- City: Encino
- Zipcode: 91436
- Provided by: The Agency
- Contact: Craig Craig

- DMCA Notice
-
DescriptionSupremely private Stately gates with imposing 25' high hedges hide a true miracle of a home that serves as the ideal host for fantastic entertainment. State of the art Movie theater. State of the art Golf Simulator with cigar lounge that has humidifier filtration for fresh clean air. Bold designer choices abound gorgeous on trend fixtures and dynamic wallpaper coverings. Two downstairs en suite bedrooms, two other upstairs en suite large bedrooms. Another bedroom converted into a complete spa with wet and dry sauna and massage table. The other bedroom adjacent to the Primary suite has been opened to serve as a huge killer office. Upstairs laundry has been added to complement the downstairs laundry off the secondary staircase. This is truly a luxurious floorplan. La Cantina folding doors open to reveal an immaculate backyard that blows you away. Placid infinity pool reflects the subtle exterior lighting with various daybeds and conversation lounges surrounding cozy fire pits. The outdoor kitchen offers a veritable restaurant experience with the pizza oven, fireplace, TV and bar.
Property Location and Similar Properties
Features
Appliances
- Barbecue
- Dishwasher
- Disposal
- Microwave
- Refrigerator
- Double Oven
- Gas Cooktop
- Oven
- Range Hood
- Range
Common Walls
- No Common Walls
Cooling
- Central Air
Country
- US
Direction Faces
- East
Eating Area
- Dining Room
- Breakfast Counter / Bar
Entry Location
- Main Level
Fencing
- Privacy
Fireplace Features
- Fire Pit
- Patio
- Living Room
Flooring
- Carpet
- Tile
- Wood
Garage Spaces
- 2.00
Heating
- Central
Interior Features
- Bar
- Open Floorplan
- Sunken Living Room
Laundry Features
- Inside
- Individual Room
- Upper Level
- See Remarks
Levels
- Two
Living Area Source
- Taped
Lot Dimensions Source
- Assessor
Lot Features
- Back Yard
- Front Yard
Parcel Number
- 2283008006
Parking Features
- Circular Driveway
- Garage - Two Door
- Paved
- Auto Driveway Gate
- Driveway
- Gated
Patio And Porch Features
- Covered
Pool Features
- In Ground
- Private
Postalcodeplus4
- 2907
Property Type
- Single Family Residence
Property Condition
- Updated/Remodeled
Security Features
- Automatic Gate
- Fire and Smoke Detection System
Sewer
- Other
Spa Features
- Private
- In Ground
Uncovered Spaces
- 10.00
Water Source
- Public
Year Built
- 1996
Year Built Source
- Assessor
Zoning
- LAR1

