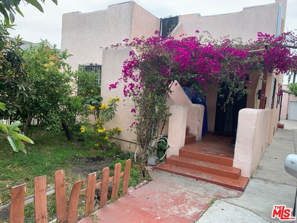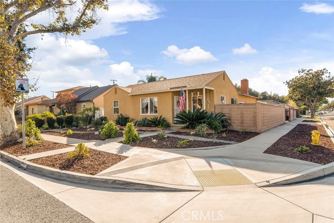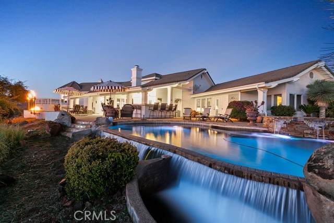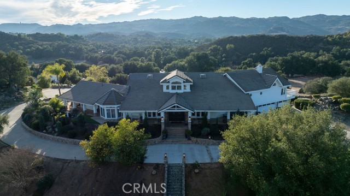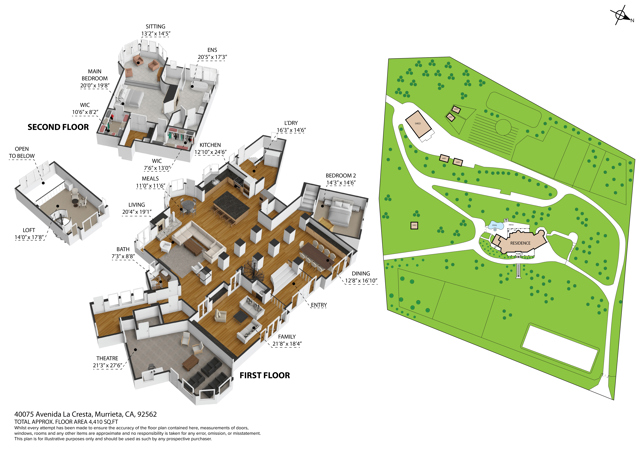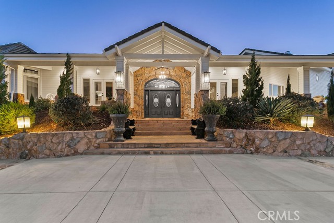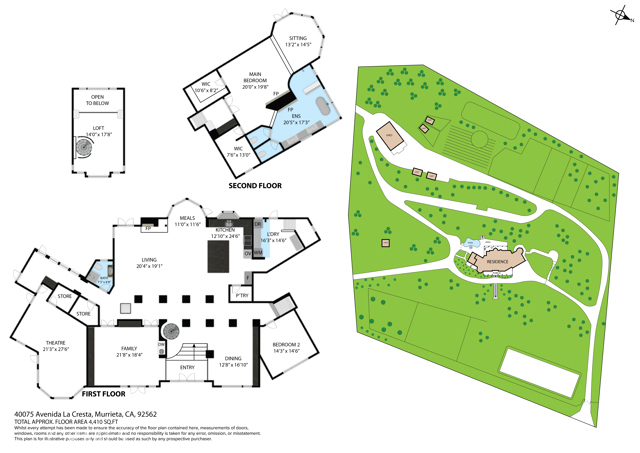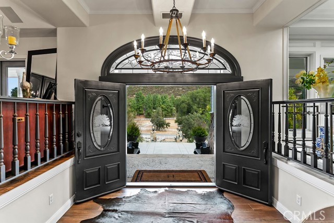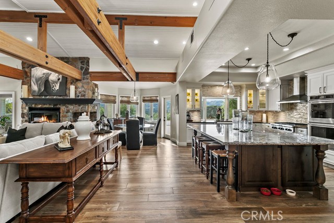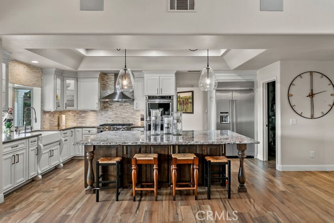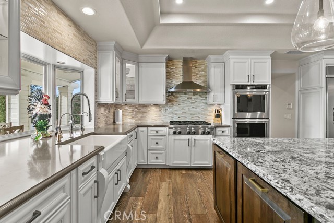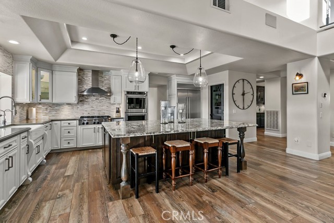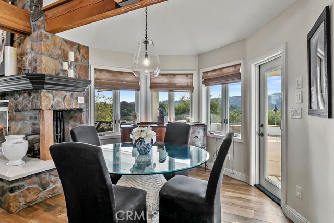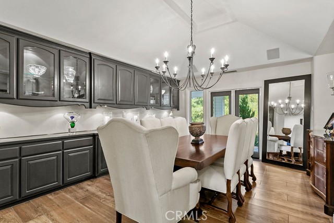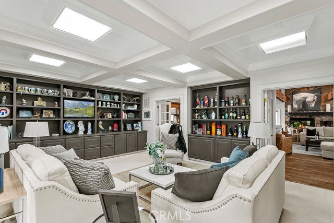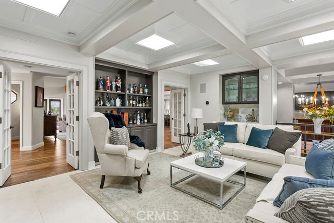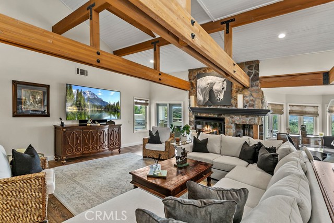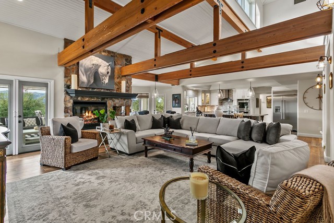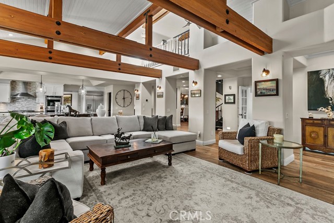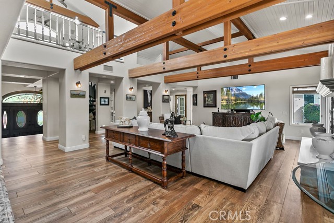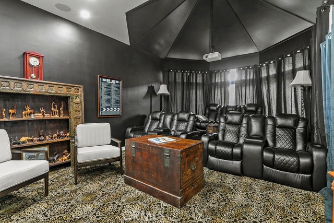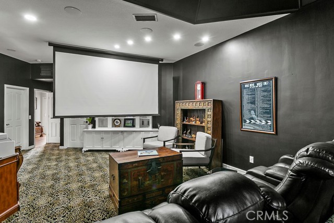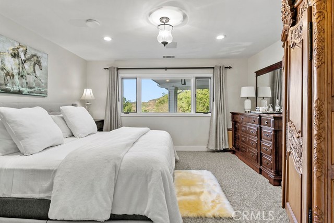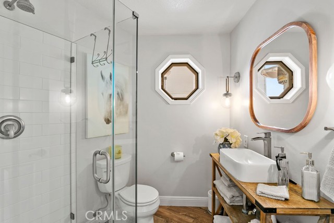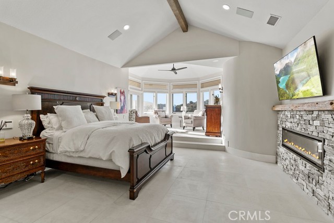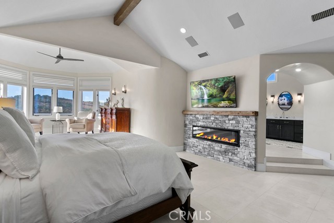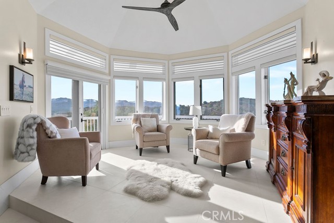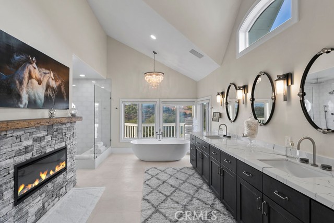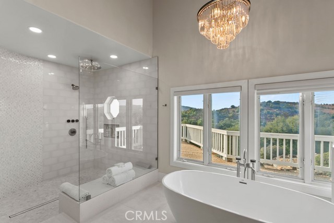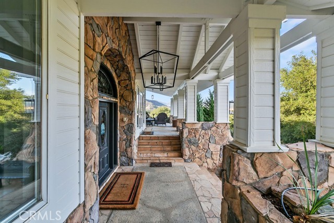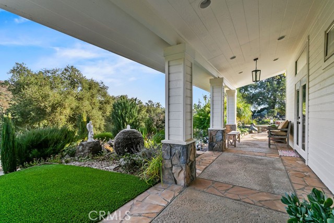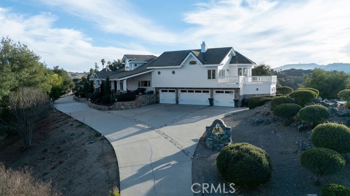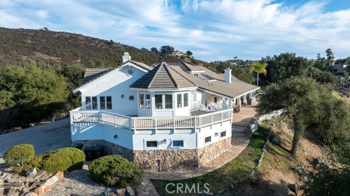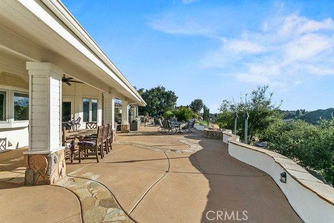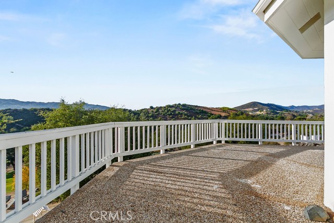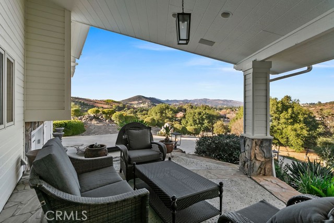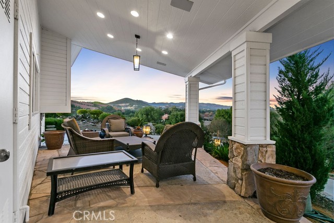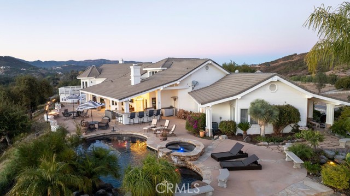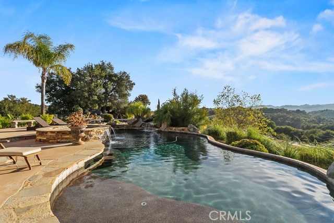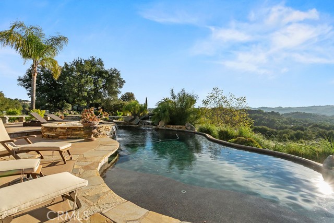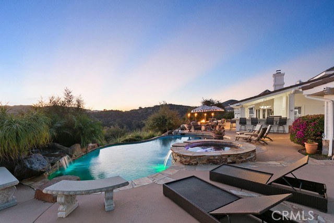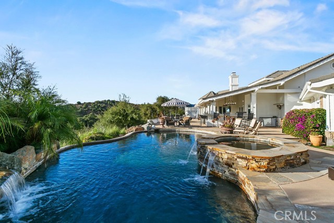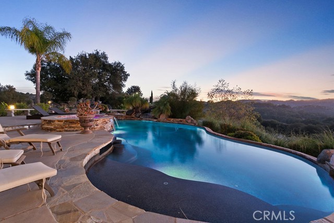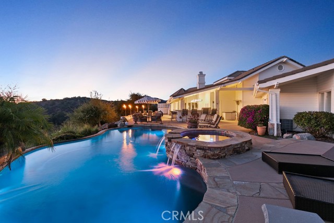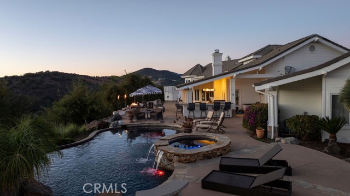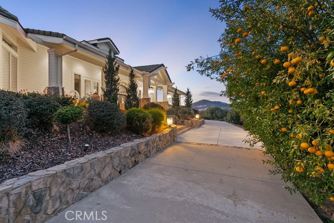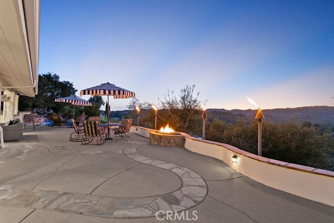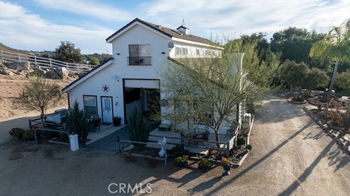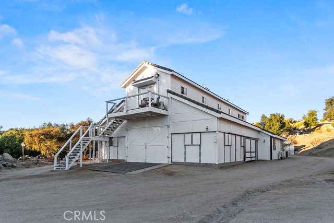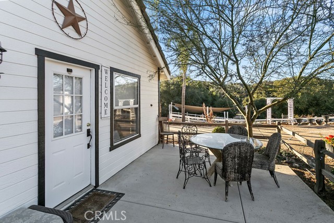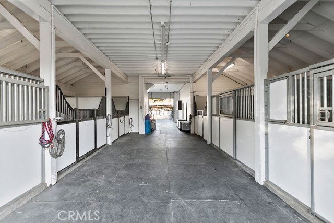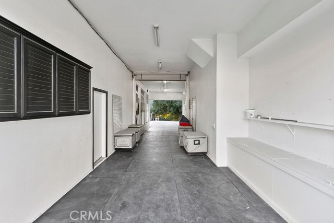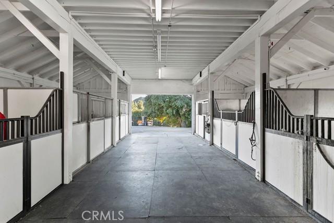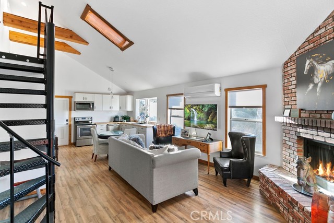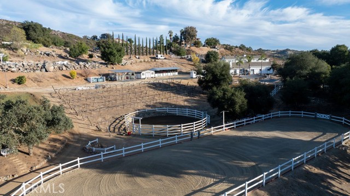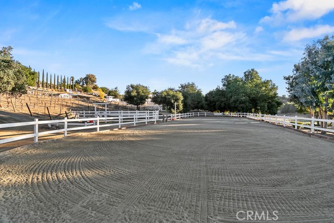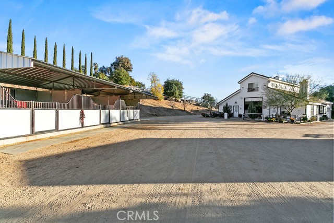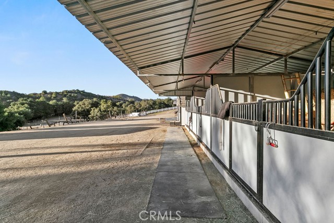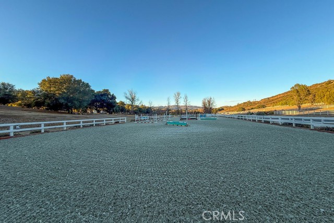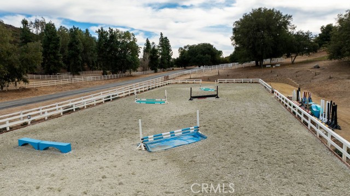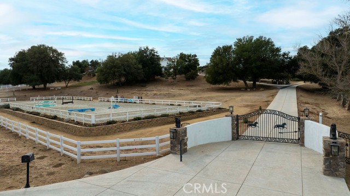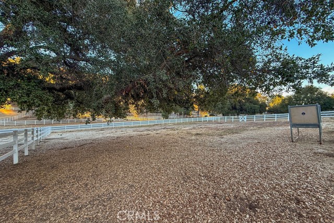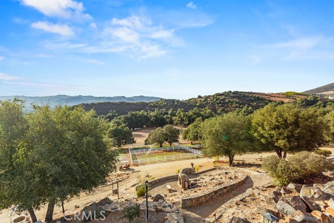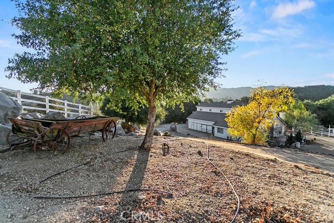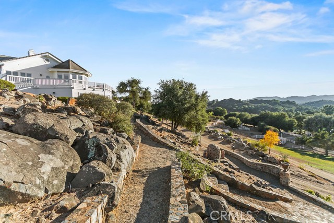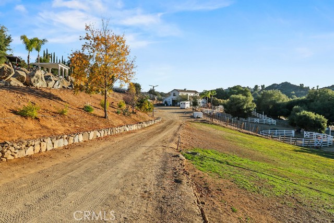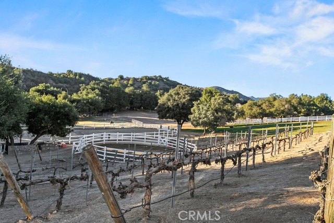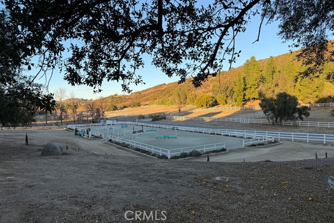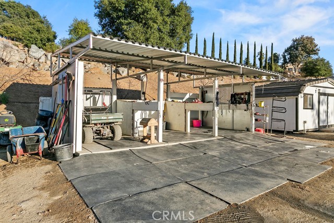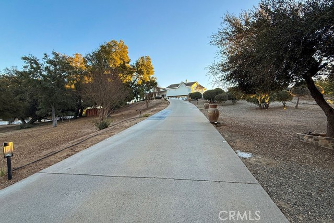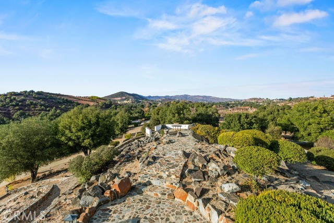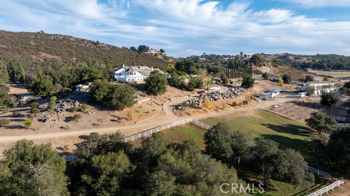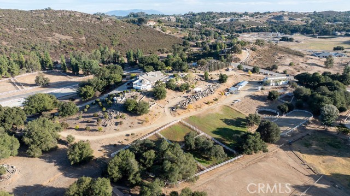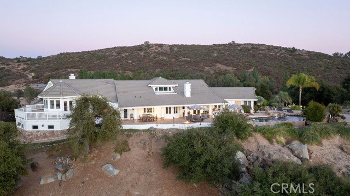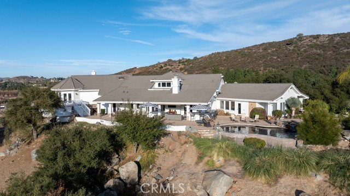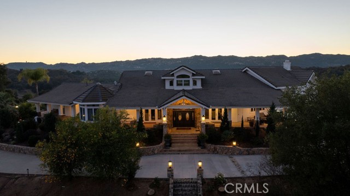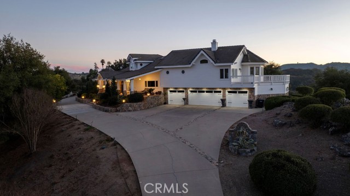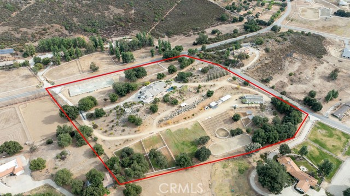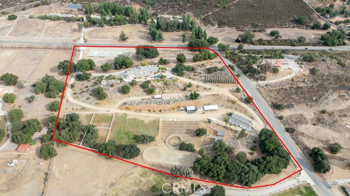40075 Avenida La Cresta, Murrieta, CA 92562
Contact Silva Babaian
Schedule A Showing
Request more information
- MLS#: PW25009107 ( Single Family Residence )
- Street Address: 40075 Avenida La Cresta
- Viewed: 24
- Price: $3,388,888
- Price sqft: $541
- Waterfront: No
- Year Built: 1991
- Bldg sqft: 6266
- Bedrooms: 5
- Total Baths: 6
- Full Baths: 4
- 1/2 Baths: 2
- Garage / Parking Spaces: 4
- Days On Market: 74
- Acreage: 10.01 acres
- Additional Information
- County: RIVERSIDE
- City: Murrieta
- Zipcode: 92562
- District: Murrieta
- Elementary School: COLCAN
- Middle School: THOMPS
- High School: MURVAL
- Provided by: Thomas Real Estate Group
- Contact: Hillary Hillary

- DMCA Notice
-
DescriptionStunning one of a kind equestrians dream view estate. just over an hour to Orange County and North San Diego. Enter through impressive gated entry up long private driveway. The estate is set up for the professional trainer or personal equine client . Two arenas, one GGT footing, the 2nd arena sand. Round pen, 8 turn outs, 6 with natural oak tree shade, waterers, some grass, white vinyl fencing. Centre Aisle 6 stall barn,auto waterers, fly system, cameras, rubber matting, lookouts, additional 3 stalls, grooming/bathing area. Tack shed and more. The estate has its own shaded riding trail and also access to many miles of riding trails within the area. Small Cabernet Sauvignon vineyard, corn hole and Bocci Ball court ,adjoining gazebo viewing area. Multiple sitting, viewing areas. Expansive Chicken house, Italian garden, Zen/prayer area. Many established oaks drape the property with shade and beauty. Three apartment/studios in the barn, parking for multiple vehicles, two automatic security gates.Shade trees, fruit trees and several entryways. Basically Single Story sprawling residence is recently updated with amazing gourmet kitchen with huge center island,2 dishwashers. gas stove, double ovens built in refrigerator and large pantry, opens to grand great room with seoaring ceilings, hand crafted beams, and crackling fireplace, French doors, views from every window. Primary bedroom, 2 walk in closets, fireplace, soaring ceilings and sitting area. Primary bath is stunning , 2 auto toilets, fireplace, romantic tub, grand shower area. Formal dining area has a wall of cabinets and storage with French doors to large patios, formal living area could be a game room or huge office with a wall of bookcases and storage, a bar area and more. Unique Thtre room has professional seating for 7/8 people. Spacious Secondary bedrooms One with en suite bath and access to the idyllic Koi pond and fountain area. Just one upper viewing room/office/library. Stunning entertainment area with expansive deck, fire pit, fire lights, sparkling spa, infinity pool has waterfall, swim up bar. State of the art outdoor kitchen with t.v. large counters, sit up bars, heater and stainless appliances., BBQ, refrigeration drawers, hot plates/storage area. Outdoor shower, Well ,Koi pond, second fire pit. Spacious three car garage, epoxy,flooring, huge attached storage room, large motor court, drive through road to barn. Several access roads, gates throughout property.
Property Location and Similar Properties
Features
Accessibility Features
- 2+ Access Exits
- Parking
Appliances
- 6 Burner Stove
- Barbecue
- Dishwasher
- Double Oven
- Electric Oven
- Disposal
- Gas Range
- Gas Water Heater
- Ice Maker
- Instant Hot Water
- Range Hood
- Refrigerator
- Self Cleaning Oven
- Trash Compactor
- Vented Exhaust Fan
Architectural Style
- Traditional
Assessments
- Unknown
Association Amenities
- Horse Trails
- Banquet Facilities
Association Fee
- 1440.00
Association Fee Frequency
- Annually
Below Grade Finished Area
- 0.00
Commoninterest
- None
Common Walls
- No Common Walls
Construction Materials
- Block
Cooling
- Central Air
Country
- US
Door Features
- Double Door Entry
- French Doors
- Service Entrance
Eating Area
- Breakfast Counter / Bar
- Breakfast Nook
- Dining Room
- Country Kitchen
Electric
- Electricity - On Property
Elementary School
- COLCAN
Elementaryschool
- Cole Canyon
Fencing
- Vinyl
Fireplace Features
- Bath
- Family Room
- Guest House
- Primary Bedroom
- Fire Pit
- Two Way
Flooring
- Carpet
- Stone
- Tile
Garage Spaces
- 4.00
Heating
- Central
- Electric
- Fireplace(s)
- Propane
High School
- MURVAL
Highschool
- Murrieta Valley
Interior Features
- Balcony
- Bar
- Beamed Ceilings
- Block Walls
- Built-in Features
- Cathedral Ceiling(s)
- Ceiling Fan(s)
- Granite Counters
- High Ceilings
- In-Law Floorplan
- Living Room Deck Attached
- Open Floorplan
- Pantry
- Recessed Lighting
- Storage
- Unfurnished
- Vacuum Central
- Wet Bar
Laundry Features
- Individual Room
Levels
- One
Living Area Source
- Assessor
Lockboxtype
- None
Lot Features
- Corner Lot
- Horse Property
- Horse Property Improved
- Landscaped
- Lot Over 40000 Sqft
- Rectangular Lot
- Pasture
- Ranch
- Rocks
- Rolling Slope
- Secluded
- Treed Lot
- Up Slope from Street
- Yard
Middle School
- THOMPS
Middleorjuniorschool
- Thompson
Other Structures
- Barn(s)
- Gazebo
- Guest House Attached
- Outbuilding
- Shed(s)
- Storage
- Workshop
Parcel Number
- 931130009
Parking Features
- Auto Driveway Gate
- Built-In Storage
- Circular Driveway
- Covered
- Direct Garage Access
- Driveway
- Concrete
- Gravel
- Paved
- Driveway Up Slope From Street
- Garage
- Garage Faces Front
- Garage Door Opener
- Gated
- On Site
- Parking Space
- Workshop in Garage
Patio And Porch Features
- Concrete
- Covered
- Deck
- Patio
- Patio Open
- Porch
- Front Porch
- Rear Porch
- Slab
- Wrap Around
Pool Features
- Private
- Filtered
- Gunite
- Heated
- In Ground
- Infinity
- Pebble
- Permits
- Waterfall
Postalcodeplus4
- 9346
Property Type
- Single Family Residence
Property Condition
- Turnkey
- Updated/Remodeled
Road Frontage Type
- Country Road
- Private Road
Road Surface Type
- Paved
Roof
- Tile
School District
- Murrieta
Security Features
- Automatic Gate
- Carbon Monoxide Detector(s)
- Smoke Detector(s)
Sewer
- Septic Type Unknown
Spa Features
- Private
- Gunite
- Heated
- In Ground
- Permits
Utilities
- Electricity Connected
- Propane
- Water Connected
View
- Bluff
- Canyon
- Hills
- Mountain(s)
- Neighborhood
- Panoramic
- Pasture
- Pond
- Pool
- Rocks
- Trees/Woods
- Valley
- Vineyard
Views
- 24
Virtual Tour Url
- https://my.matterport.com/show/?m=RZN3gEkw11p
Water Source
- Public
- Well
Window Features
- Double Pane Windows
- Drapes
- Screens
- Skylight(s)
- Wood Frames
Year Built
- 1991
Year Built Source
- Assessor
Zoning
- R-A-10

