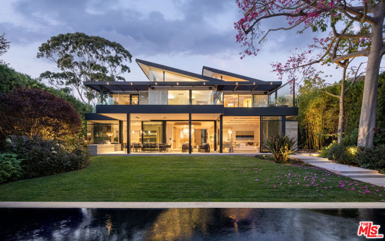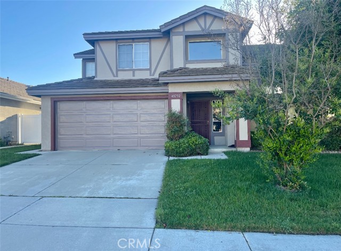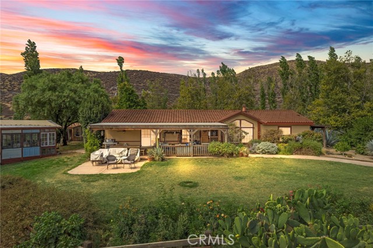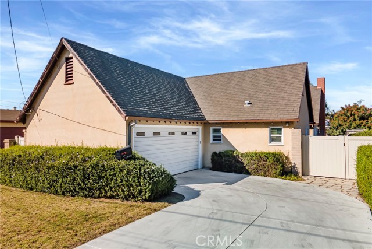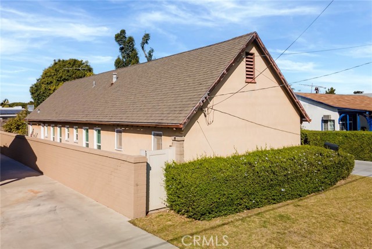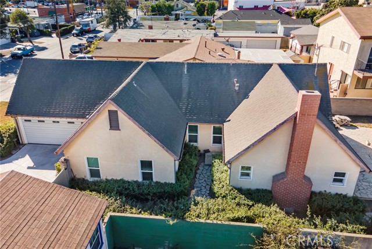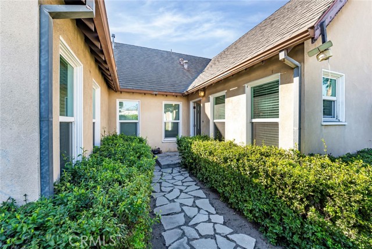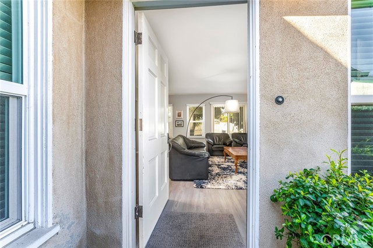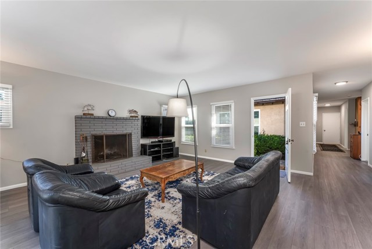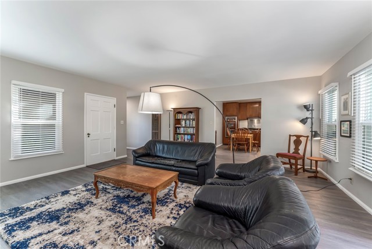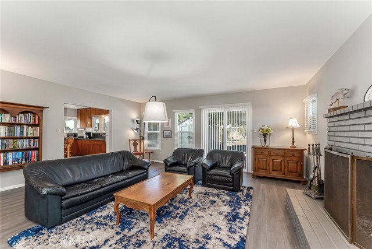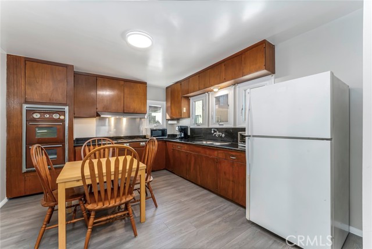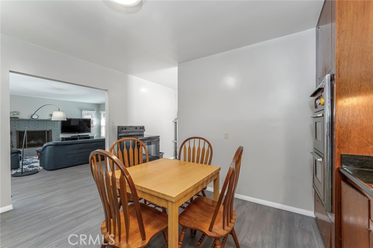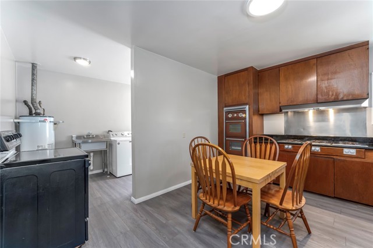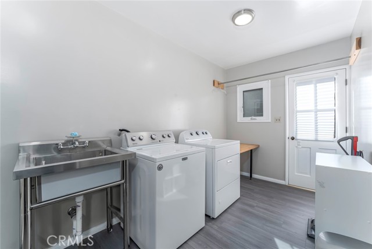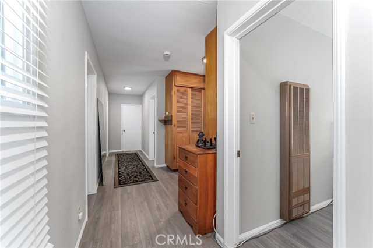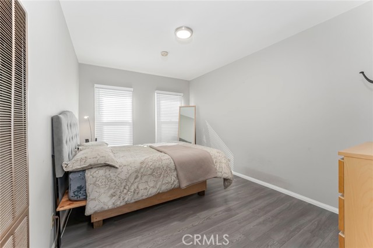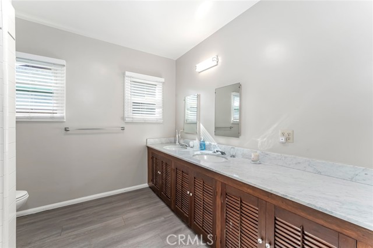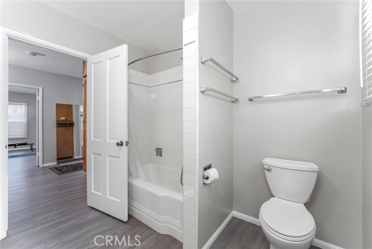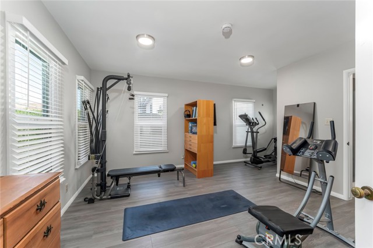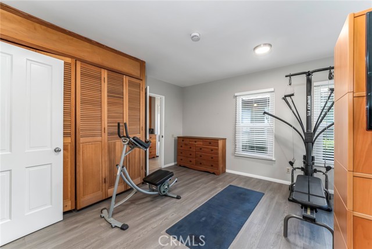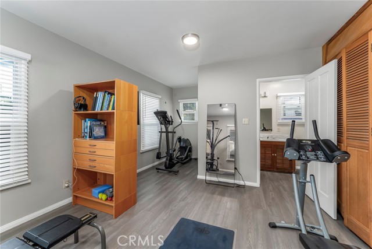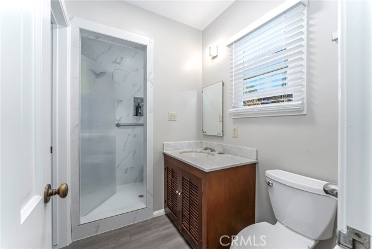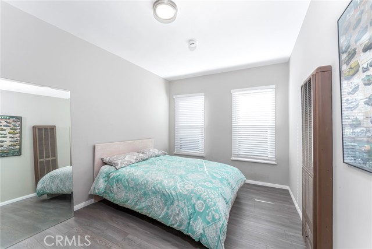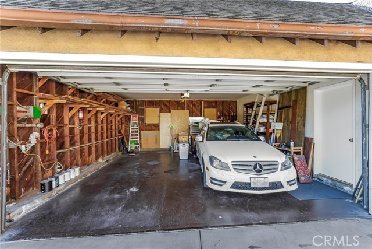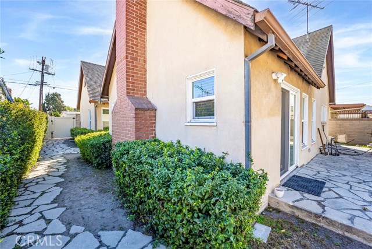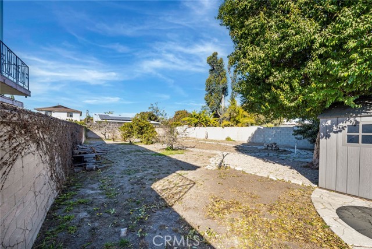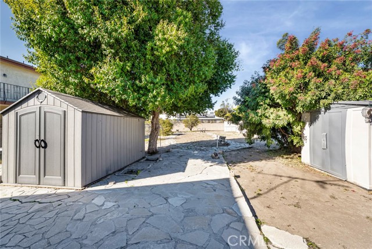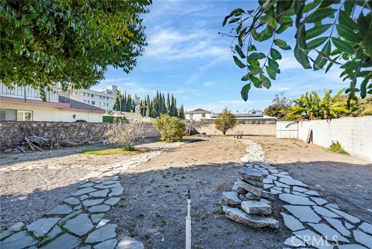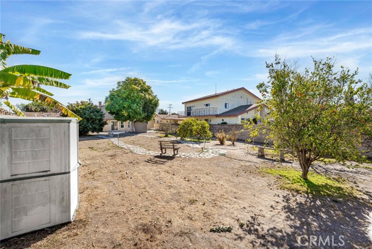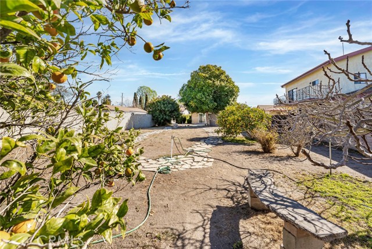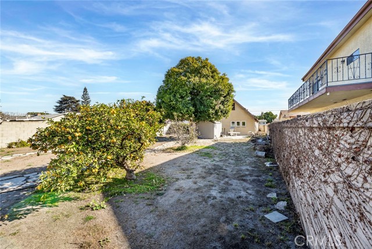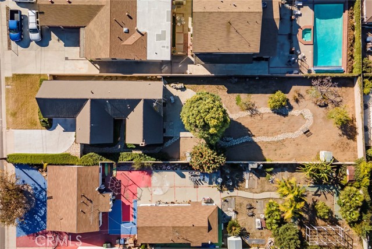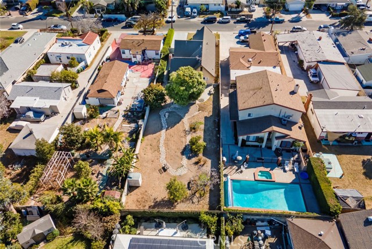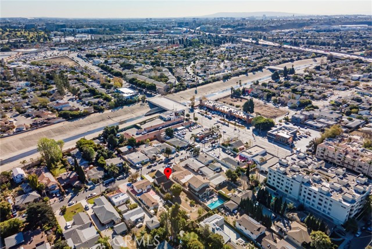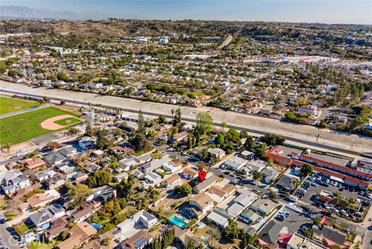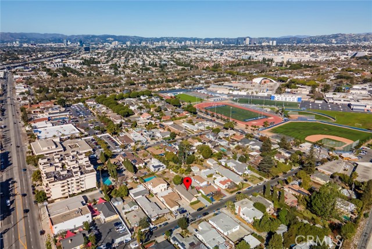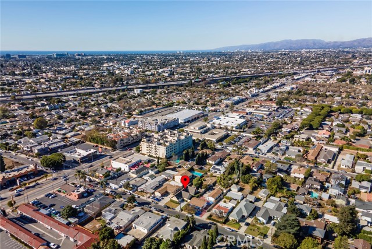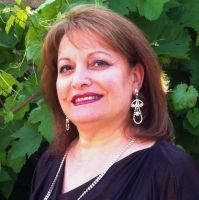11151 Lucerne Avenue, Culver City, CA 90230
Contact Silva Babaian
Schedule A Showing
Request more information
- MLS#: OC25011231 ( Single Family Residence )
- Street Address: 11151 Lucerne Avenue
- Viewed: 11
- Price: $1,999,999
- Price sqft: $1,250
- Waterfront: Yes
- Wateraccess: Yes
- Year Built: 1957
- Bldg sqft: 1600
- Bedrooms: 3
- Total Baths: 1
- Full Baths: 1
- Garage / Parking Spaces: 2
- Days On Market: 48
- Additional Information
- County: LOS ANGELES
- City: Culver City
- Zipcode: 90230
- District: Los Angeles Unified
- Middle School: MADERE
- High School: VENICE
- Provided by: Guiza & Company Real Estate
- Contact: Amir Amir

- DMCA Notice
-
DescriptionValue added opportunity! Offers encouraged as this house is spacious and on a large lot! Welcome to where mid century modern meets practicality and opportunity! It's all about location! Nestled in a highly sought after neighborhood, this property is mere minutes from shopping centers, major highways, and key transportation routes. Its prime setting guarantees steady rental demand a unique and exciting opportunity. This 3 bedroom, 2 bathroom single family home is nestled on a massive lot, offering endless possibilities for expansion and development. Whether you're looking to add Accessory Dwelling Units (ADUs) for rental income or create a custom multi unit property, this home has the space and potential to meet your vision. Step inside this well maintained home, boasting a practical and functional layout enhanced by fresh paint, and double paned windows. The main living area boasts durable laminate flooring and is bathed in natural light, creating an inviting open space. The kitchen offers granite countertops and has great potential with a little bit of TLC. Original vintage appliances are intact and unoperated, though for use and functionality a stove/oven is used. The generously sized bedrooms offer both comfort and versatility. Mature fruit citrus trees in the backyard, creating a fantastic orchard and garden area. Original vintage cabinets throughout the house enhance its authentic mid century charm. A 220V circuit has been installed, making it ready for an electric range or oven. The master bathroom has been renovated to feature a walk in shower and a marble vanity. The second bathroom is spacious and equipped with dual vanities, providing functionality and convenience. Buyers are encouraged to conduct their due diligence. The seller and agents/broker make no guarantees or warranties. The galvanized water lines have been replaced with durable copper piping. Sold as is: The seller will not make any repairs or improvements. Buyers are responsible for verifying all information, including any potential zoning changes or ADU permits with the City. Come tour!
Property Location and Similar Properties
Features
Accessibility Features
- Entry Slope Less Than 1 Foot
- Grab Bars In Bathroom(s)
- No Interior Steps
- Parking
Appliances
- Built-In Range
- Electric Oven
- Electric Range
- Disposal
- Refrigerator
- Water Heater
Architectural Style
- Mid Century Modern
Assessments
- Special Assessments
Association Fee
- 0.00
Commoninterest
- None
Common Walls
- No Common Walls
Construction Materials
- Block
- Brick
- Concrete
- Plaster
- Stucco
Cooling
- None
Country
- US
Days On Market
- 34
Eating Area
- Family Kitchen
- In Kitchen
- Country Kitchen
Electric
- 220 Volts in Garage
- 220 Volts in Kitchen
- Standard
Entry Location
- Behind the gate
Exclusions
- Washer and Dryer
Fencing
- Block
- Good Condition
- Needs Repair
Fireplace Features
- Living Room
- Gas
- Masonry
Flooring
- Laminate
Foundation Details
- Slab
Garage Spaces
- 2.00
Heating
- Natural Gas
- Wall Furnace
High School
- VENICE
Highschool
- Venice
Inclusions
- Sheds
- Stove and Refridgerator
Interior Features
- Copper Plumbing Full
- Copper Plumbing Partial
- Granite Counters
- Open Floorplan
Laundry Features
- Gas Dryer Hookup
- In Kitchen
- Individual Room
- Inside
- Washer Hookup
Levels
- One
Living Area Source
- Public Records
Lockboxtype
- Combo
- Supra
Lot Dimensions Source
- Public Records
Lot Features
- 0-1 Unit/Acre
- Back Yard
- Front Yard
- Garden
- Lot 10000-19999 Sqft
- Rectangular Lot
- Level
- Value In Land
- Yard
Middle School
- MADERE
Middleorjuniorschool
- Marina Del Rey
Other Structures
- Shed(s)
Parcel Number
- 4215006022
Parking Features
- Direct Garage Access
- Driveway
- Concrete
- Driveway Up Slope From Street
- Garage
- Garage Faces Side
- Garage - Two Door
Patio And Porch Features
- None
Pool Features
- None
Postalcodeplus4
- 4243
Property Type
- Single Family Residence
Property Condition
- Repairs Cosmetic
- Updated/Remodeled
Road Frontage Type
- City Street
Road Surface Type
- Paved
Roof
- Asphalt
- Shingle
School District
- Los Angeles Unified
Security Features
- Carbon Monoxide Detector(s)
- Smoke Detector(s)
Sewer
- Public Sewer
Spa Features
- None
Utilities
- Electricity Connected
- Natural Gas Connected
- Phone Available
- Sewer Connected
- Water Connected
View
- None
Views
- 11
Water Source
- Public
Window Features
- Blinds
- Double Pane Windows
Year Built
- 1957
Year Built Source
- Public Records
Zoning
- LAR1

