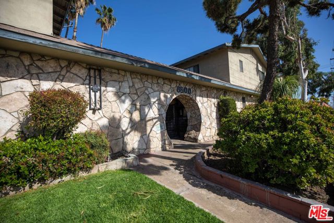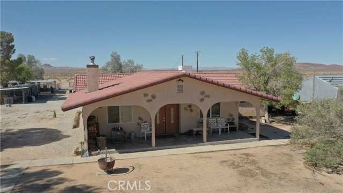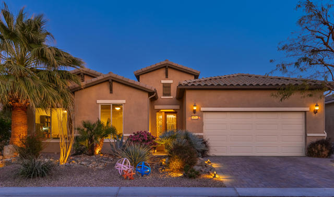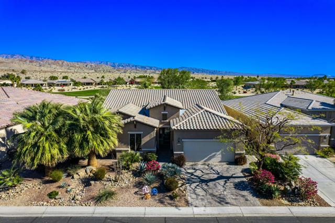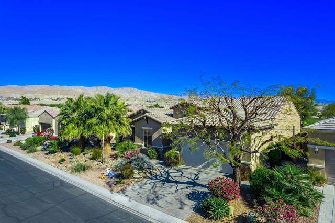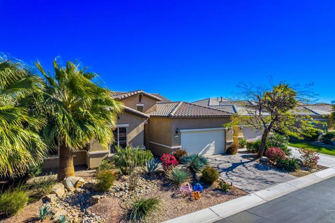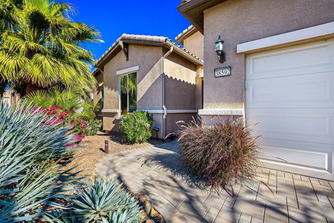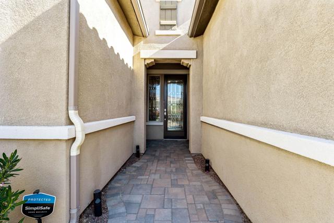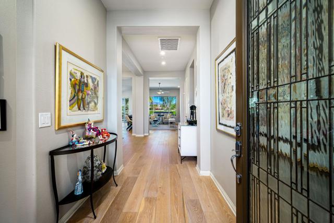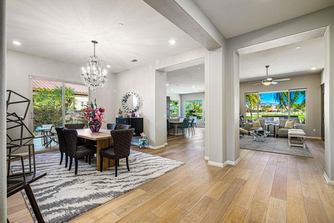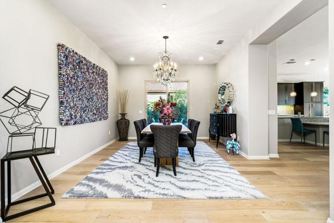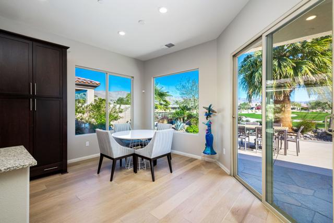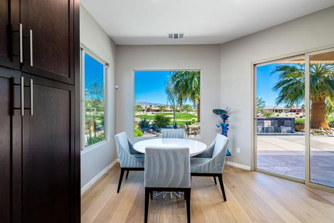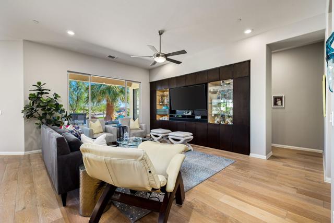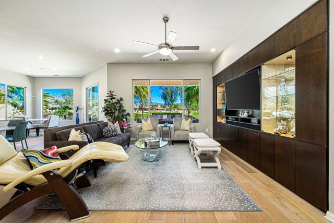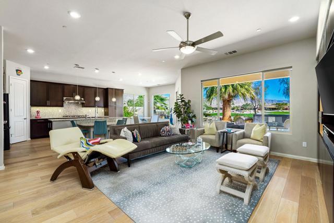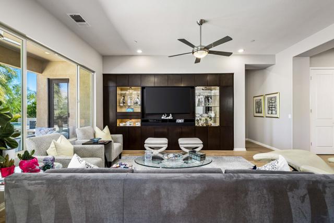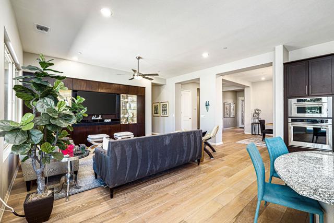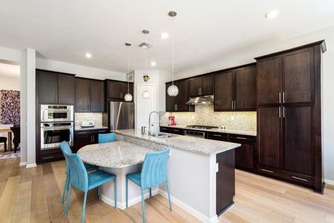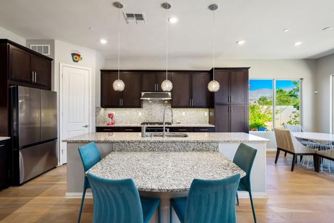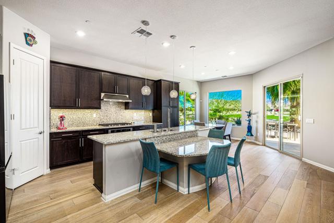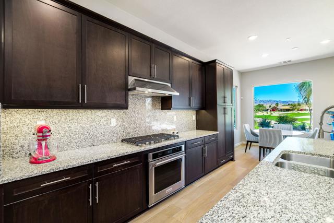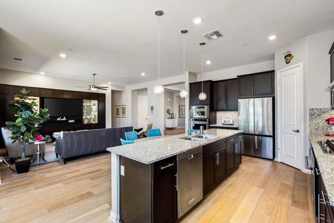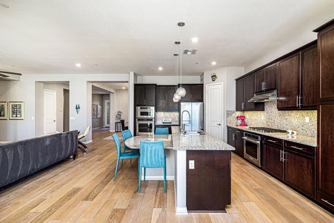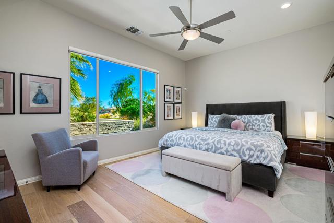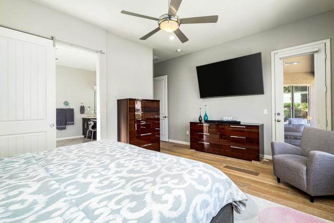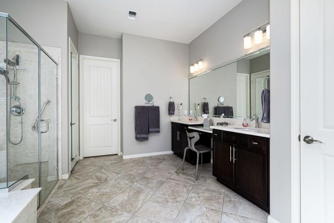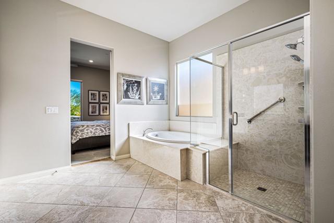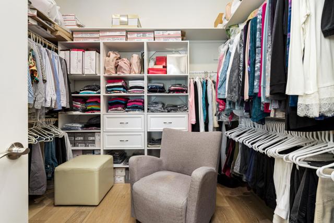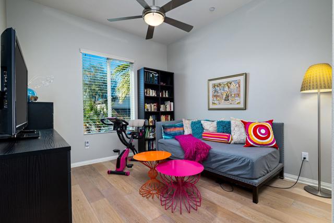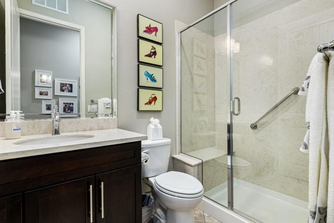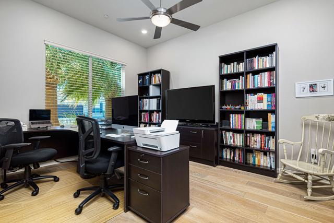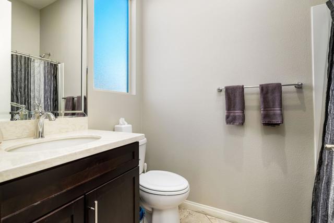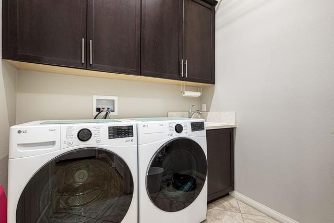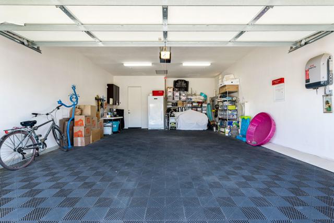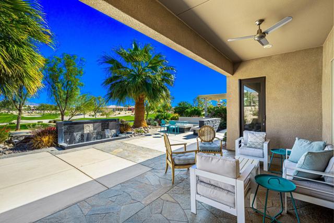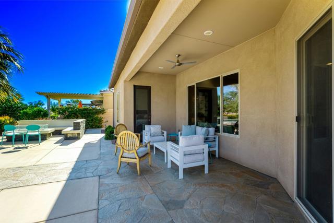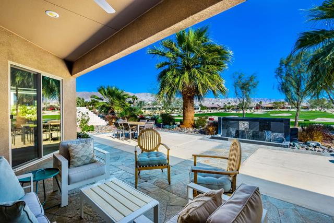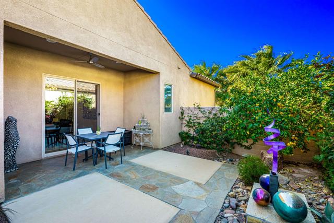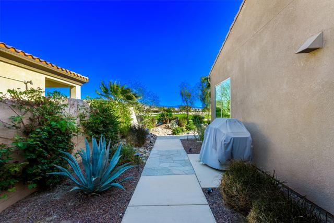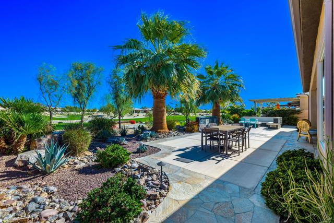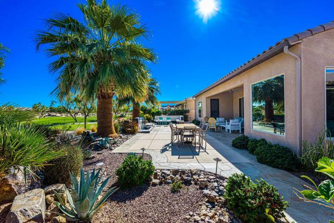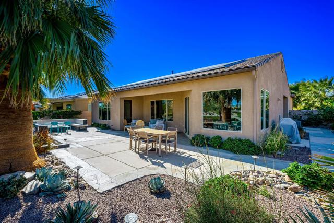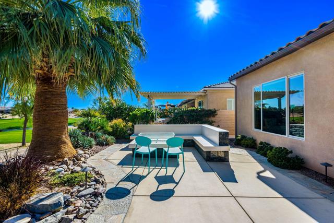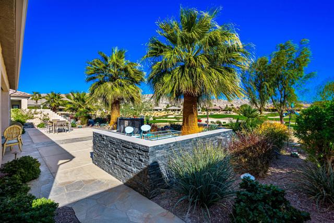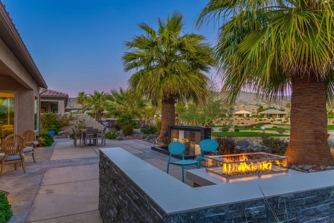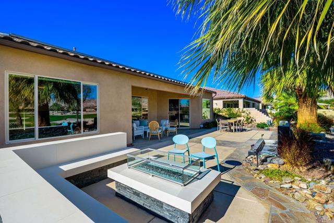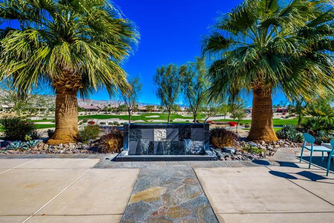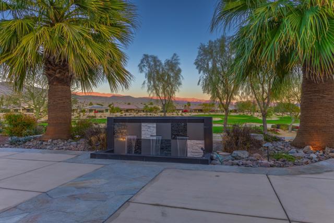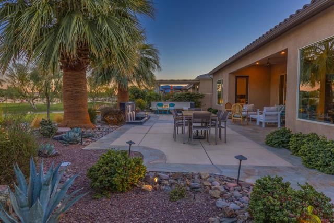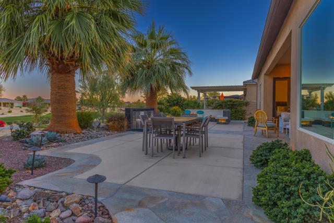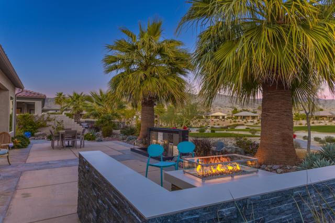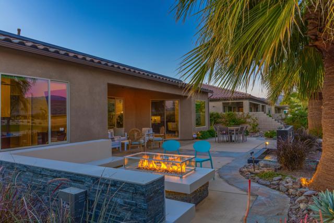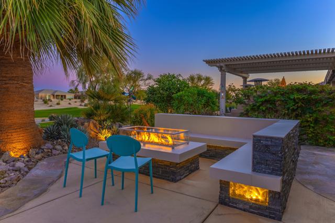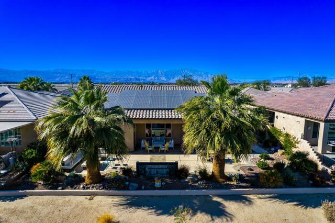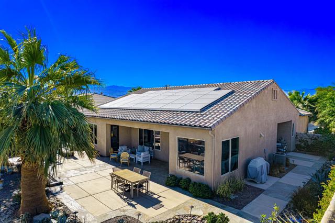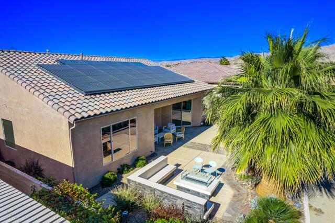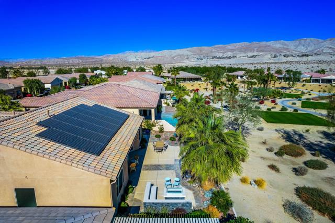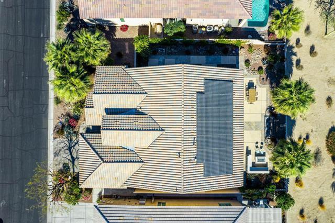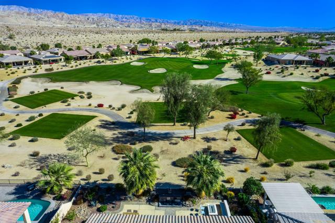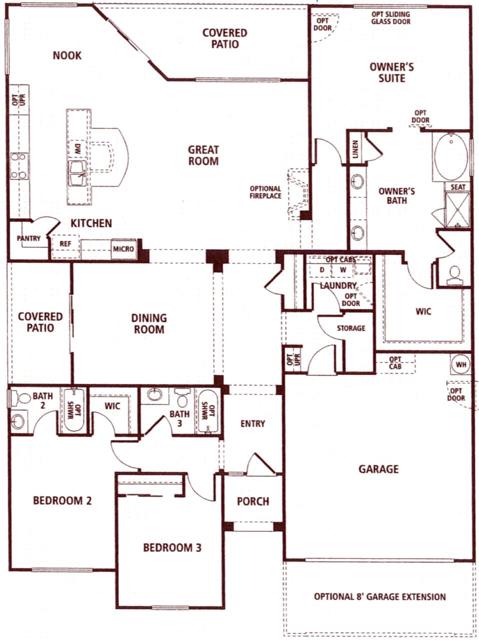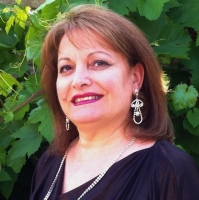38592 Camino Aguacero, Indio, CA 92203
Contact Silva Babaian
Schedule A Showing
Request more information
- MLS#: 219123019DA ( Single Family Residence )
- Street Address: 38592 Camino Aguacero
- Viewed: 5
- Price: $828,000
- Price sqft: $355
- Waterfront: No
- Year Built: 2015
- Bldg sqft: 2331
- Bedrooms: 3
- Total Baths: 3
- Full Baths: 3
- Garage / Parking Spaces: 4
- Days On Market: 40
- Additional Information
- County: RIVERSIDE
- City: Indio
- Zipcode: 92203
- Subdivision: Sun City Shadow Hills (30921)
- Provided by: Riviera West Realtors, Inc.
- Contact: Jennifer Jennifer

- DMCA Notice
-
DescriptionRemarkable 3BD/3BA Home in Sun City Shadow Hills Oversized Golf Course Lot with Stunning Views! Nestled on a premium oversized lot overlooking the 15th tee, this 2,331 SF home boasts breathtaking mountain and golf course views. Designed for both comfort and style, this highly upgraded home features an extended side patio, large rear patio with a custom tiled water feature, fire pit, and contemporary landscaping, creating a perfect outdoor retreat. Inside, the great room offers a custom built in entertainment center, LED lighting, and wood flooring throughout, with the exception of the bathrooms and laundry which has 18 inch porcelain tile. The chef's kitchen includes top tier KitchenAid appliances, upgraded cabinetry, full height granite backsplash, and LED under cabinet lighting. The spacious primary suite features a French door to the patio, a luxurious zero threshold shower, and a custom walk in closet.Additional highlights include solar (leased), upgraded A/C, R 38 attic insulation, upgraded R 15 wall insulation throughout, a full custom glass entry door, and an 8 foot extended garage with interlocking tiles, a dedicated EV outlet, and a tankless water heater. Located in a vibrant 55+ active adult community with resort style amenities including multiple clubhouses, outdoor pools, indoor lap pool, golf, sports courts, and numerous clubs and social activities, this home is a must see!
Property Location and Similar Properties
Features
Association Amenities
- Banquet Facilities
- Tennis Court(s)
- Sport Court
- Paddle Tennis
- Meeting Room
- Golf Course
- Fire Pit
- Gym/Ex Room
- Card Room
- Clubhouse
- Billiard Room
Association Fee
- 369.00
Association Fee Frequency
- Monthly
Carport Spaces
- 0.00
Cooling
- Evaporative Cooling
- Central Air
Country
- US
Exclusions
- Dining Room Light Fixture & island pendant lights (will be replaced with builder's original)4 interior ceiling fans Refrigerator and garage freezerSecurity System
Flooring
- Wood
- Tile
Garage Spaces
- 2.00
Heating
- Forced Air
Inclusions
- washer and dryer
Living Area Source
- Assessor
Lockboxtype
- Combo
Lot Features
- Sprinklers Drip System
- Sprinklers Timer
- Sprinkler System
- Planned Unit Development
Parcel Number
- 691830007
Parking Features
- Garage Door Opener
- Driveway
Property Type
- Single Family Residence
Security Features
- 24 Hour Security
- Gated Community
Subdivision Name Other
- Sun City Shadow Hills (30921)
Uncovered Spaces
- 2.00
View
- Golf Course
- Mountain(s)
Virtual Tour Url
- https://www.youtube.com/watch?v=kTAoq6wH0F0
Year Built
- 2015
Year Built Source
- Assessor

