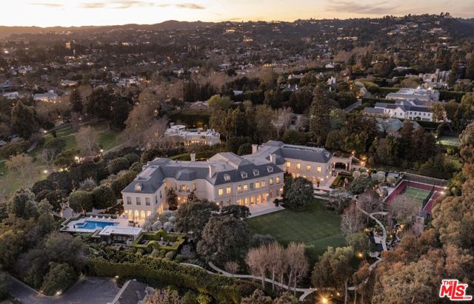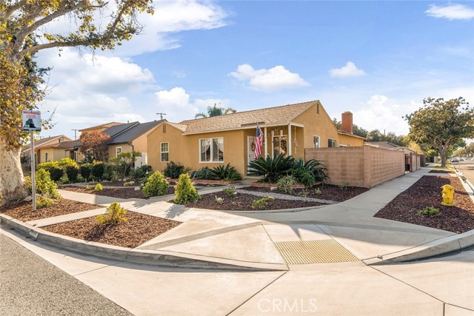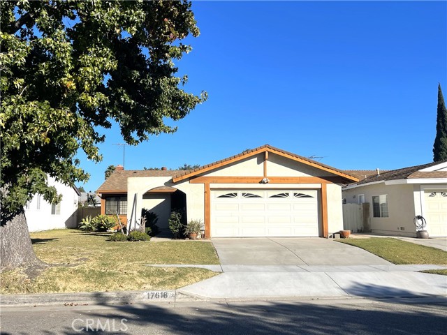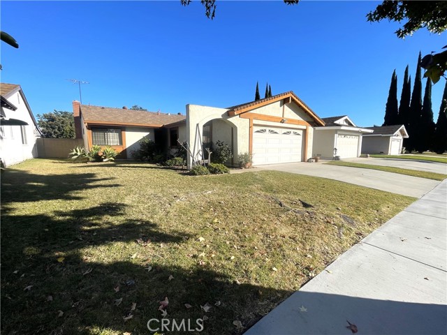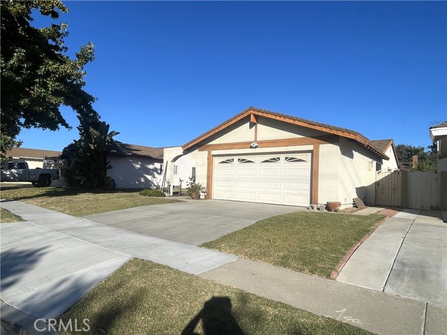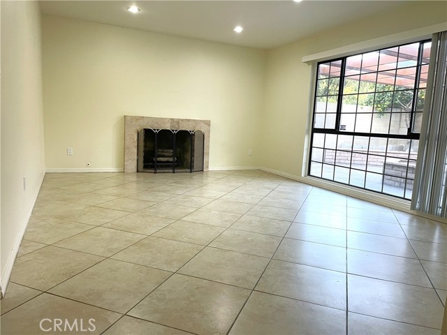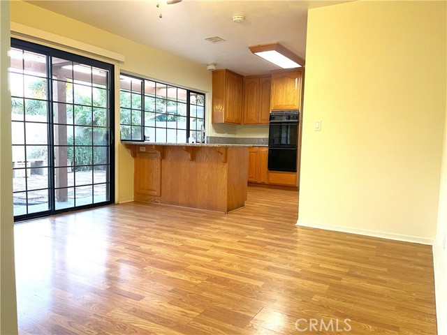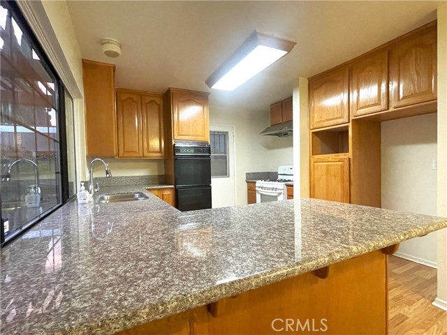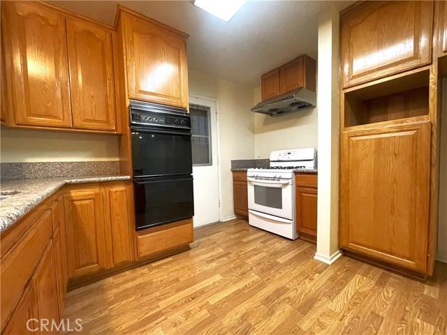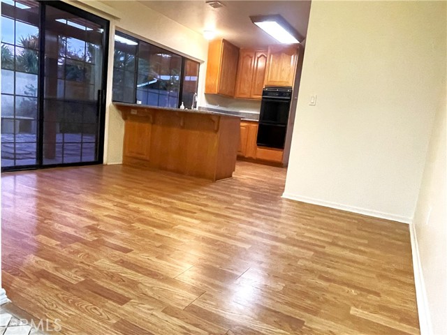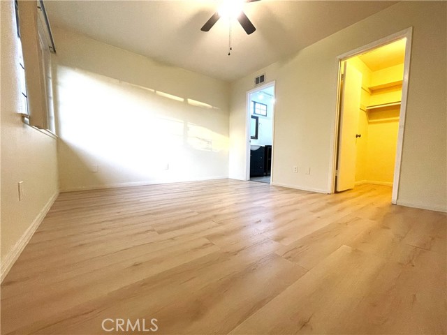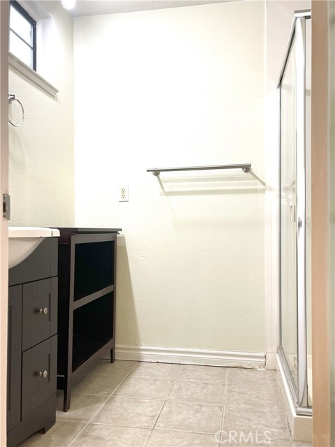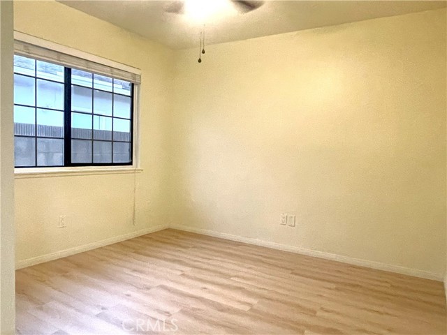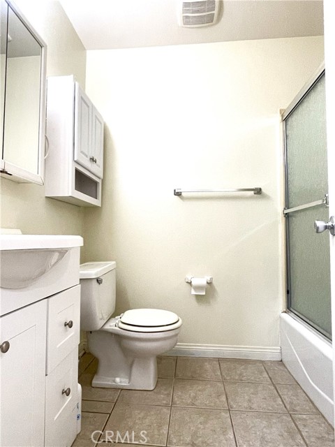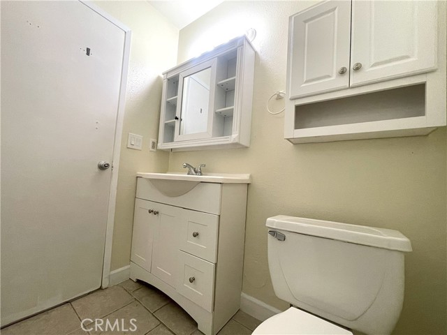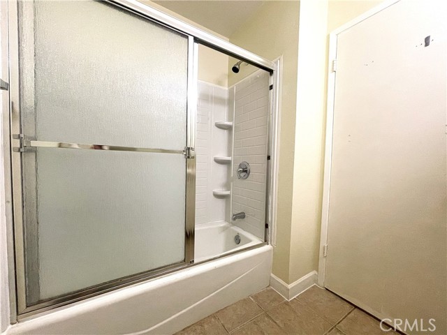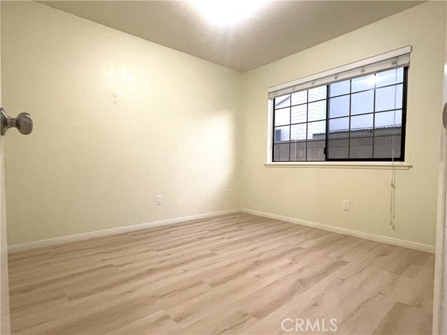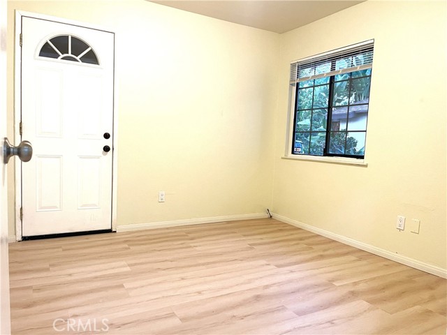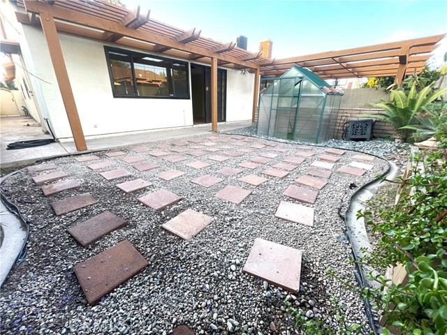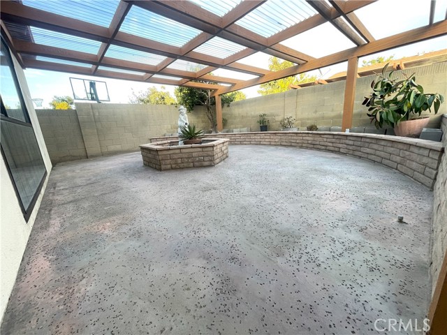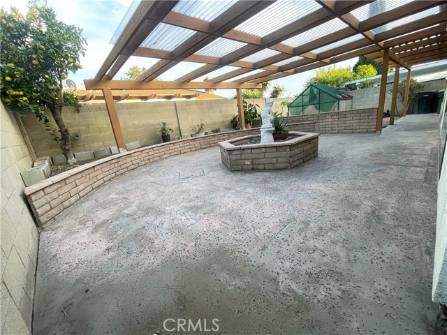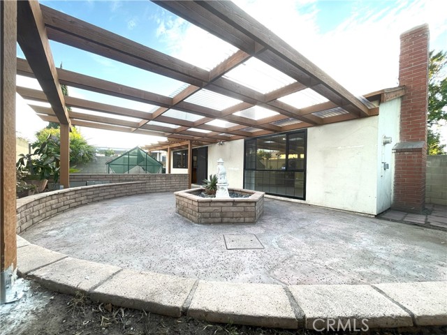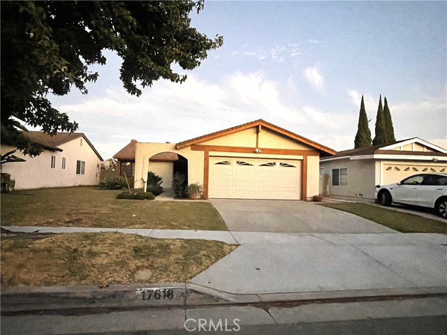17618 Carmenita Road, Cerritos, CA 90703
Contact Silva Babaian
Schedule A Showing
Request more information
- MLS#: PW25012018 ( Single Family Residence )
- Street Address: 17618 Carmenita Road
- Viewed: 2
- Price: $3,800
- Price sqft: $3
- Waterfront: Yes
- Wateraccess: Yes
- Year Built: 1968
- Bldg sqft: 1412
- Bedrooms: 4
- Total Baths: 2
- Full Baths: 2
- Garage / Parking Spaces: 2
- Days On Market: 21
- Additional Information
- County: LOS ANGELES
- City: Cerritos
- Zipcode: 90703
- District: ABC Unified
- Elementary School: CERRIT
- Middle School: CARMEN
- High School: CERWHI
- Provided by: Century 21 Astro
- Contact: Shirley Shirley

- DMCA Notice
-
DescriptionLocated in one of the most desirable neighborhood of Cerritos, this great home belongs to ABC Unified top rated schools of Stowers Elementary, Carmenita Middle, Cerritos High and qualifies for the nationally acclaimed Whitney High School. Featuring an open floor plan, living room is bright and open with an extendedly tall window providing a picture perfect view of the entertaining backyard. Kitchen is upgraded with granite countertops and breakfast bar, plenty of cabinets space, double deck oven, and a nice view of the great backyard from the kitchen sink. All the bedrooms are light and airy and come with brand new gorgeous vinyl flooring. Master suite offers a desirable walk in closet. The low maintenance backyard is a wonderful place to entertain your family and friends with decorative rocks and stone walkways, extensive stamped concrete patio areas, built in cinder block planters and seating, built in decorative center planter, under the extra large and newly renovated open patio cover. Other appealing upgrades and features: Brand new hallway bathroom enclosure, one year dishwasher, energy saving solar tubes in hallway bath and hallway between the bedrooms, central heating and air, easy care tile and laminate flooring, ceiling fans in some bedrooms... Surrounded by all conveniences, this home is just minutes away from schools, neighborhood parks, Post Office, Cerritos Town Center and Performing Arts Center, easy access to freeways 91 and 5. With so much to offer, make this Home Sweet Home yours today!
Property Location and Similar Properties
Features
Additional Rent For Pets
- No
Appliances
- Dishwasher
- Free-Standing Range
- Disposal
- Gas Range
- Gas Water Heater
- Range Hood
Association Fee
- 0.00
Common Walls
- No Common Walls
Construction Materials
- Stucco
Cooling
- Central Air
Country
- US
Creditamount
- 50
Credit Check Paid By
- Tenant
Depositsecurity
- 5200
Eating Area
- Breakfast Counter / Bar
- Family Kitchen
Electric
- Electricity - On Property
Elementary School
- CERRIT
Elementaryschool
- Cerritos
Entry Location
- Living room
Fencing
- Block
- Good Condition
Fireplace Features
- Living Room
Flooring
- Tile
- Vinyl
Foundation Details
- Slab
Furnished
- Unfurnished
Garage Spaces
- 2.00
Heating
- Central
High School
- CERWHI
Highschool
- Cerritos/Whitney
Interior Features
- Granite Counters
- Recessed Lighting
Laundry Features
- Gas Dryer Hookup
- In Garage
Levels
- One
Living Area Source
- Assessor
Lockboxtype
- Supra
Lot Features
- Back Yard
- Front Yard
- Garden
- Landscaped
- Level
- Park Nearby
Middle School
- CARMEN
Middleorjuniorschool
- Carmenita
Parcel Number
- 7027021010
Parking Features
- Direct Garage Access
- Driveway
- Concrete
- Garage Faces Front
- Garage - Two Door
- Garage Door Opener
Patio And Porch Features
- Patio Open
- Wood
Pets Allowed
- No
Pool Features
- None
Postalcodeplus4
- 8637
Property Type
- Single Family Residence
Property Condition
- Turnkey
Rent Includes
- Gardener
Road Frontage Type
- City Street
Road Surface Type
- Paved
Roof
- Composition
School District
- ABC Unified
Security Features
- Carbon Monoxide Detector(s)
- Smoke Detector(s)
Sewer
- Public Sewer
- Sewer Paid
Spa Features
- None
Totalmoveincosts
- 9000.00
Transferfee
- 0.00
Transferfeepaidby
- Tenant
Utilities
- Electricity Connected
- Natural Gas Connected
- Sewer Connected
- Water Connected
View
- None
Water Source
- Public
Window Features
- Custom Covering
Year Built
- 1968
Year Built Source
- Assessor
Zoning
- CERS5000

