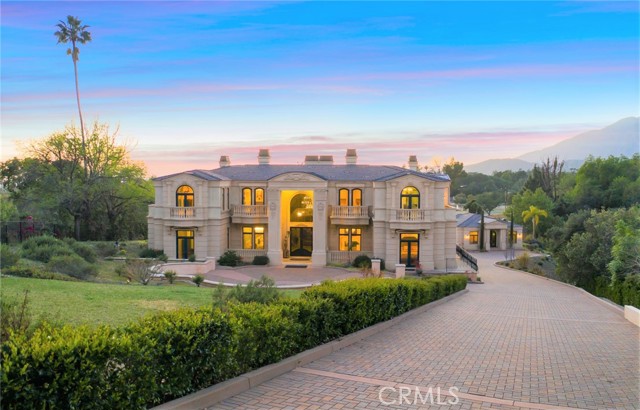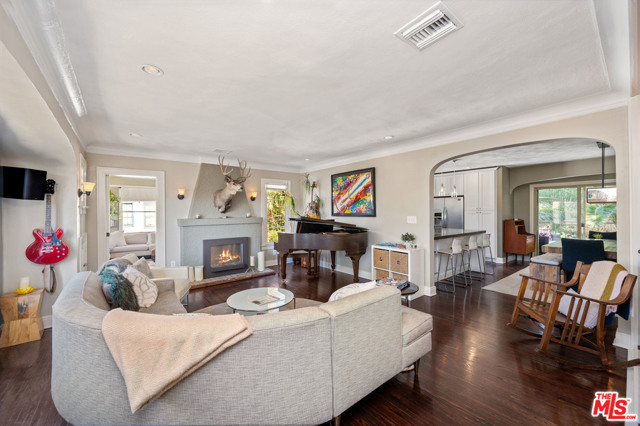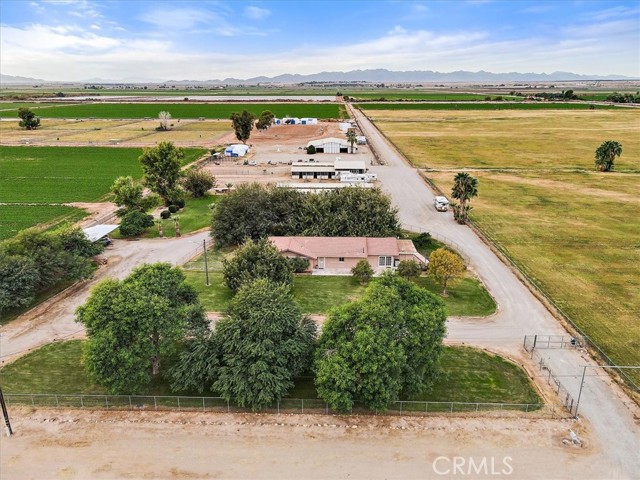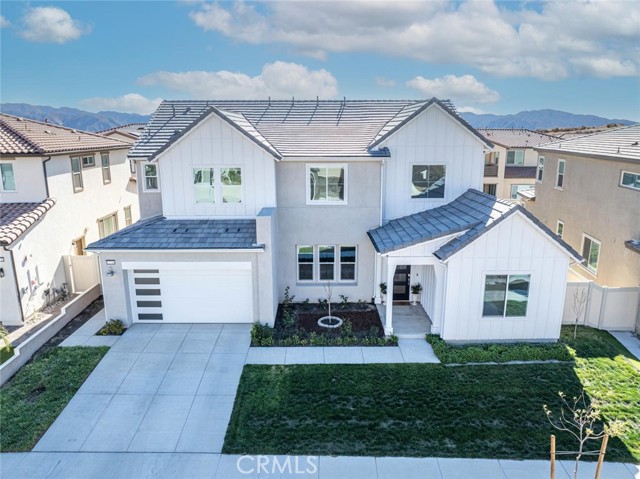17716 Ridgeline Court, Saugus, CA 91350
Contact Silva Babaian
Schedule A Showing
Request more information
- MLS#: SR25010668 ( Single Family Residence )
- Street Address: 17716 Ridgeline Court
- Viewed: 17
- Price: $1,175,000
- Price sqft: $324
- Waterfront: Yes
- Wateraccess: Yes
- Year Built: 2022
- Bldg sqft: 3630
- Bedrooms: 4
- Total Baths: 4
- Full Baths: 3
- 1/2 Baths: 1
- Garage / Parking Spaces: 2
- Days On Market: 75
- Additional Information
- County: LOS ANGELES
- City: Saugus
- Zipcode: 91350
- Subdivision: Starling (starsr)
- District: William S. Hart Union
- Provided by: RE/MAX of Santa Clarita
- Contact: Neal Neal

- DMCA Notice
-
DescriptionPractically new home on a great cul de sac in Saugus Skyline Ranch! These homes are brimming with current smart technology & really define open concept. This adult occupied gem looks hardly lived in & features a full bedroom, bathroom & gym downstairs. Nice plank style flooring upstairs & down in a light appealing color. The kitchen/great room is quite large with high ceilings & nice upgrades. Quartz counters, subway tile backsplash, stainless appliance package & white cabinets. Large pantry too. All light in color & current in style. All windows have nice blinds. Upstairs laundry room & the washer/dryer stay. Everywhere you look you will see pride of ownership & a good use of space with large rooms, closets etc. The pool sized lot features a covered patio & the standalone BBQ can stay. 2 car garage with cabinets. Skyline is a new community with incredible amenities parks, clubhouse, playground, pool, spa, kids pool & gym. Close to great schools, restaurants & shopping too. Solar covers all the current owners energy usage.
Property Location and Similar Properties
Features
Appliances
- Barbecue
- Built-In Range
- Dishwasher
- Double Oven
- Gas Oven
- Gas Range
- Microwave
- Refrigerator
- Tankless Water Heater
Assessments
- Special Assessments
Association Amenities
- Pool
- Spa/Hot Tub
- Barbecue
- Outdoor Cooking Area
- Clubhouse
- Maintenance Grounds
Association Fee
- 250.00
Association Fee Frequency
- Monthly
Commoninterest
- Planned Development
Common Walls
- No Common Walls
Cooling
- Central Air
Country
- US
Days On Market
- 65
Eating Area
- Area
- Breakfast Counter / Bar
- Dining Room
Fireplace Features
- None
Flooring
- Carpet
- Tile
- Vinyl
Garage Spaces
- 2.00
Heating
- Central
- Solar
Inclusions
- Fridge
- Washer & Dryer - See Supplements.
Interior Features
- Built-in Features
- Ceiling Fan(s)
- High Ceilings
- Home Automation System
- Open Floorplan
- Pantry
- Recessed Lighting
- Storage
- Two Story Ceilings
Laundry Features
- Individual Room
- Inside
- Upper Level
Levels
- Two
Lockboxtype
- Supra
Lockboxversion
- Supra BT LE
Lot Features
- Back Yard
- Cul-De-Sac
- Front Yard
- Sprinkler System
Parcel Number
- 2812118022
Patio And Porch Features
- Covered
Pool Features
- Association
Postalcodeplus4
- 5879
Property Type
- Single Family Residence
School District
- William S. Hart Union
Sewer
- Public Sewer
Spa Features
- Association
Subdivision Name Other
- Starling (STARSR)
View
- None
Views
- 17
Water Source
- Public
Year Built
- 2022
Year Built Source
- Assessor
Zoning
- LCA21*






