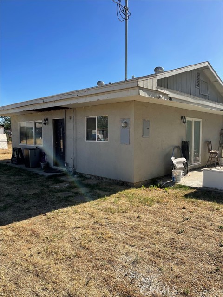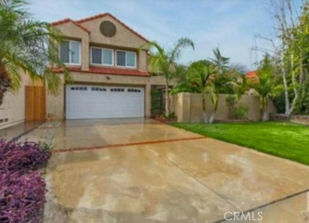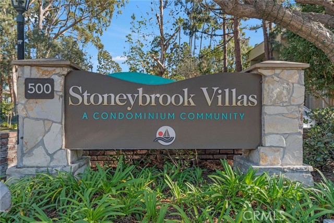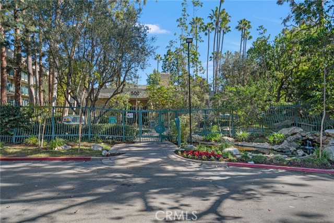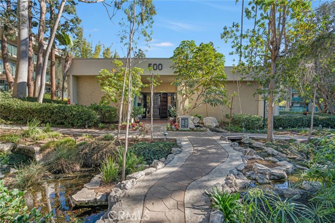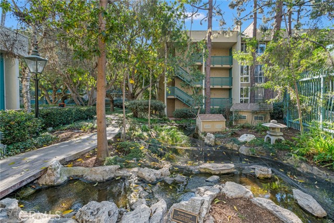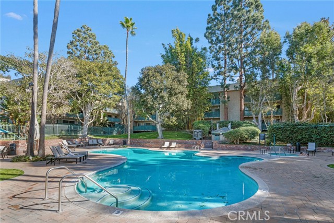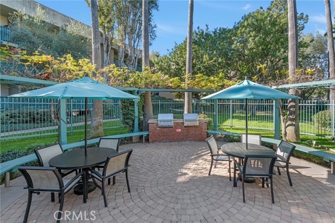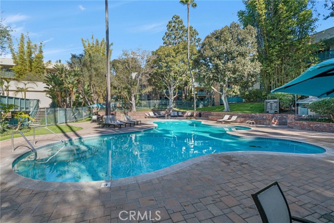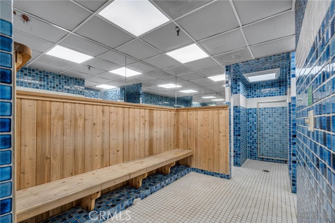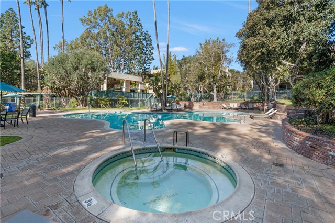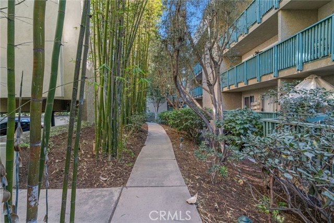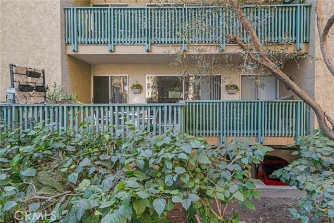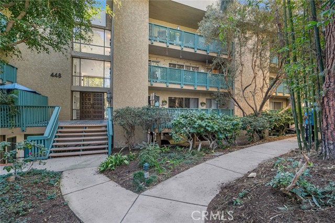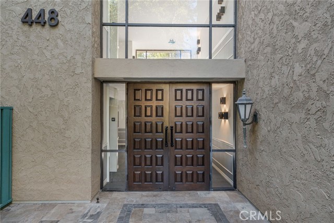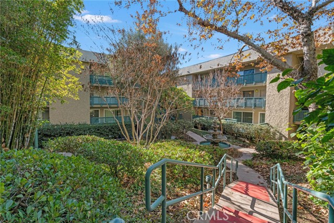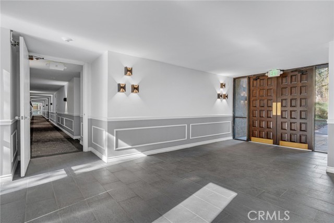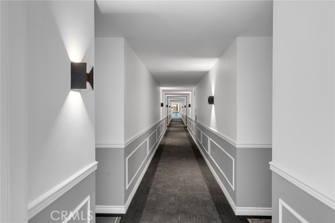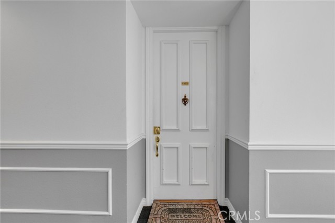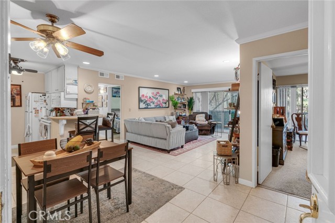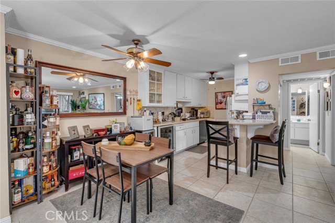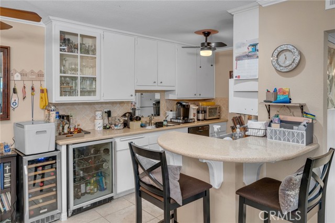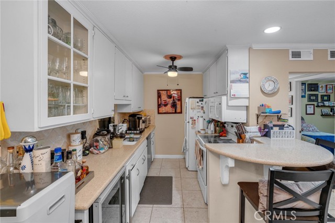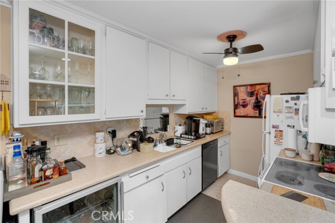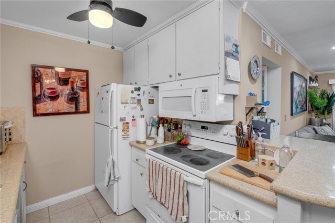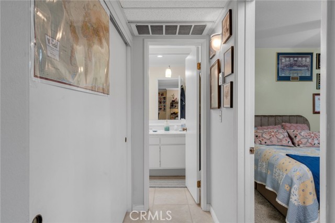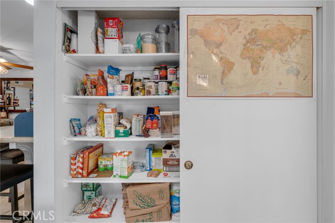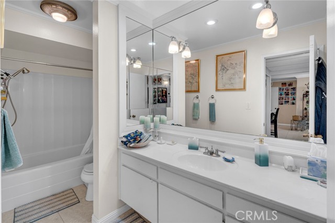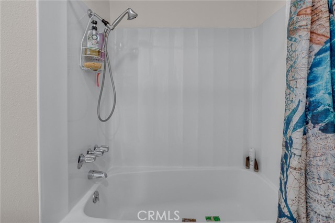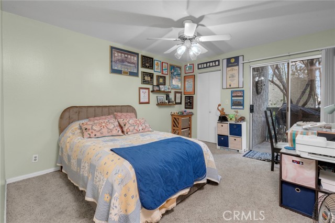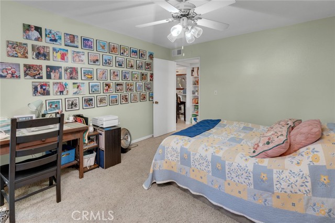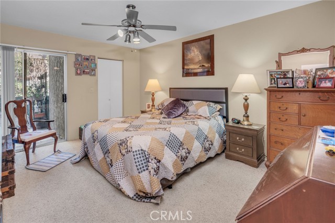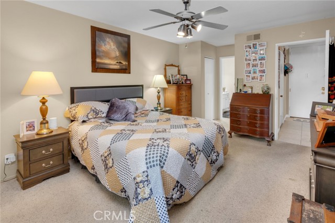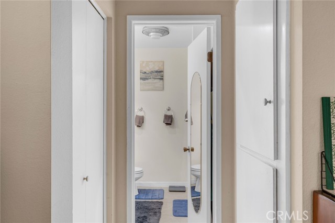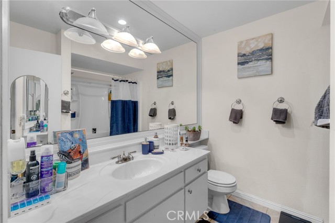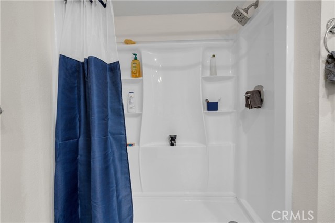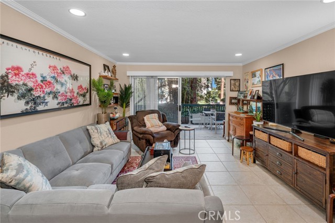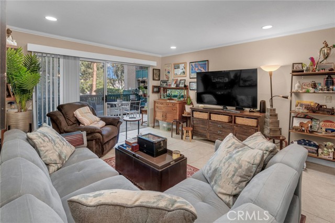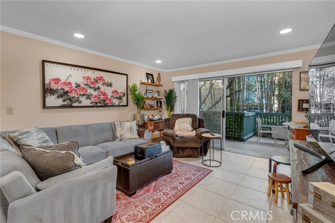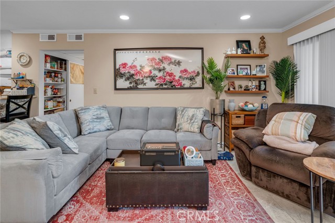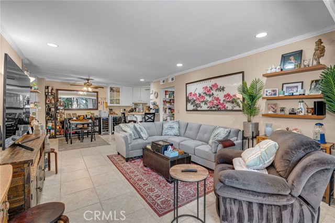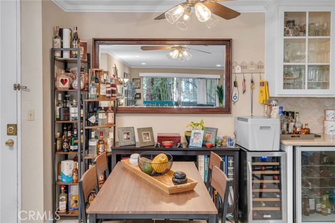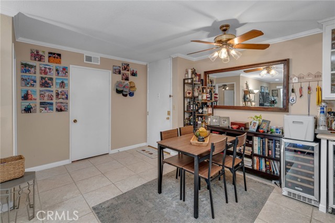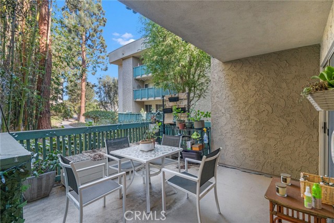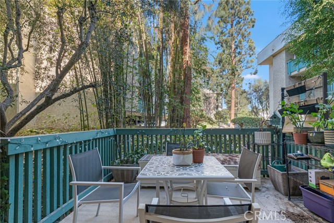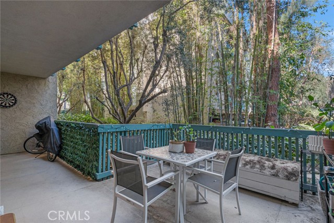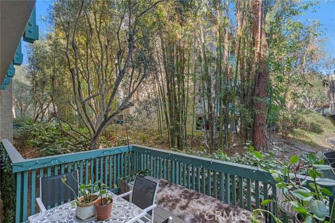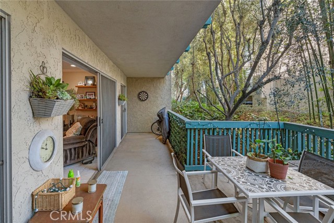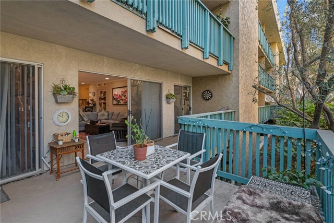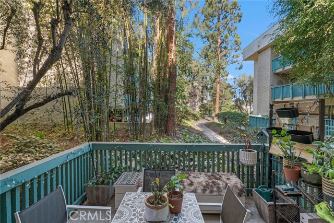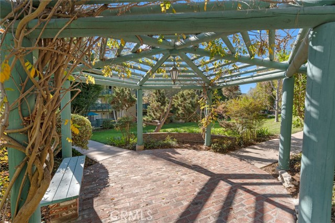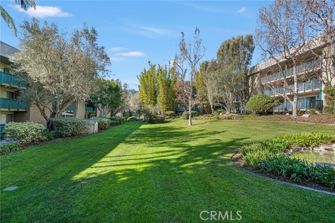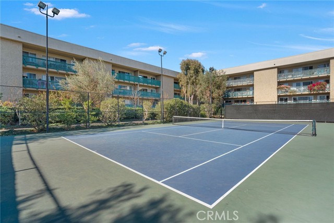448 Bellflower Boulevard 101, Long Beach, CA 90814
Contact Silva Babaian
Schedule A Showing
Request more information
- MLS#: PW25011616 ( Condominium )
- Street Address: 448 Bellflower Boulevard 101
- Viewed: 3
- Price: $569,000
- Price sqft: $553
- Waterfront: No
- Year Built: 1970
- Bldg sqft: 1029
- Bedrooms: 2
- Total Baths: 2
- Full Baths: 2
- Garage / Parking Spaces: 2
- Days On Market: 85
- Additional Information
- County: LOS ANGELES
- City: Long Beach
- Zipcode: 90814
- Subdivision: Stoney Brook Villas (st)
- Building: Stoney Brook Villas (st)
- District: Long Beach Unified
- Provided by: Y Realty
- Contact: Albert Albert

- DMCA Notice
-
DescriptionIf you're looking for a home that combines comfort, convenience, and resort style amenities, Stoney Brook Villas is the perfect place for you. Nestled in a tranquil, private community, this end unit offers everything you need for luxurious living. The Stoney Brook Villas community boasts three private pools, a sauna, a fully equipped weight room, a community room, and even a pickleball court. Surrounding the units are peaceful, green belts with serene koi ponds, creating a calm and picturesque atmosphere. This units building has recently undergone a full interior renovation, featuring fresh paint and brand new carpet throughout. As you step into this spacious end unit, you're immediately greeted by an open floor plan, offering a clear view of the entire home. The well appointed kitchen is located to the left and includes everything you could possibly needfrom a dishwasher, microwave, and refrigerator to a wine fridge, making it a true chef's haven. The kitchen flows seamlessly into the large living room, where sliding glass doors lead to a generously sized, extended balcony. This exclusive feature provides the perfect space to unwind after a long day while enjoying your favorite beverage and taking in the tranquil surroundings. On either side of the unit, you'll find two oversized bedrooms. The master suite is a true retreat, featuring a private bath with an updated, accessible shower. On the opposite side of the unit, the second large bedroom shares a hallway bath, ideal for guests and visitors. Units in this desirable community dont come available often, so dont miss your chance to make this exceptional home yours. Schedule a private showing today before its gone!
Property Location and Similar Properties
Features
Accessibility Features
- Accessible Elevator Installed
Appliances
- Dishwasher
- Electric Range
- Microwave
- Refrigerator
Assessments
- Special Assessments
Association Amenities
- Pickleball
- Pool
- Spa/Hot Tub
- Sauna
- Fire Pit
- Barbecue
Association Fee
- 800.00
Association Fee Frequency
- Monthly
Commoninterest
- Condominium
Common Walls
- 1 Common Wall
Cooling
- None
Country
- US
Days On Market
- 14
Eating Area
- Area
Entry Location
- yes
Fireplace Features
- None
Flooring
- Carpet
- Tile
Garage Spaces
- 2.00
Heating
- Wall Furnace
Interior Features
- Ceiling Fan(s)
- Living Room Deck Attached
- Open Floorplan
- Recessed Lighting
Laundry Features
- Community
- In Garage
Levels
- Three Or More
Living Area Source
- Assessor
Lockboxtype
- Supra
Lockboxversion
- Supra
Lot Features
- Greenbelt
Other Structures
- Gazebo
- Sauna Private
- Tennis Court Private
Parcel Number
- 7246028017
Parking Features
- Assigned
- Covered
- Paved
Patio And Porch Features
- Rear Porch
Pool Features
- Association
- Community
- In Ground
Postalcodeplus4
- 4080
Property Type
- Condominium
Property Condition
- Repairs Cosmetic
Road Frontage Type
- City Street
School District
- Long Beach Unified
Security Features
- Automatic Gate
- Carbon Monoxide Detector(s)
- Gated Community
- Smoke Detector(s)
Sewer
- Public Sewer
Spa Features
- Association
- Community
- In Ground
Subdivision Name Other
- Stoney Brook Villas (ST)
Unit Number
- 101
Utilities
- Electricity Connected
- Sewer Connected
View
- None
Water Source
- Public
Year Built
- 1970
Year Built Source
- Assessor
Zoning
- LBPD1

