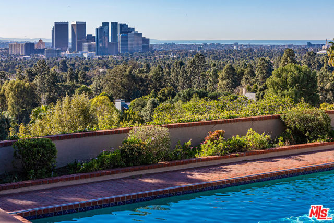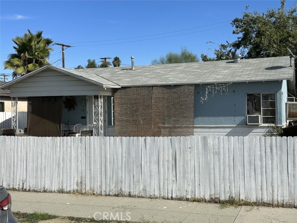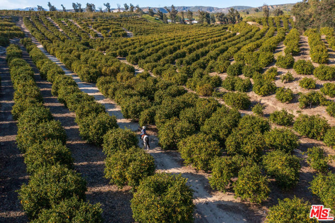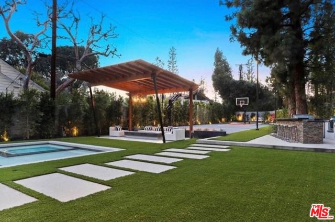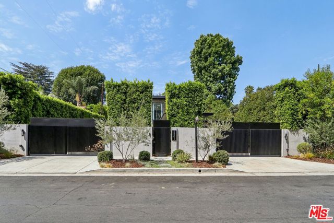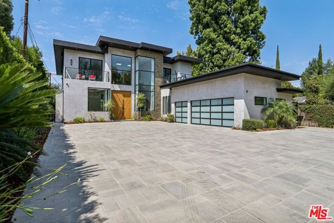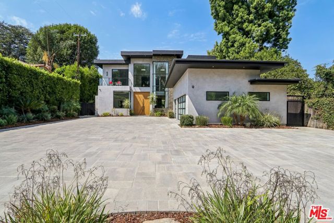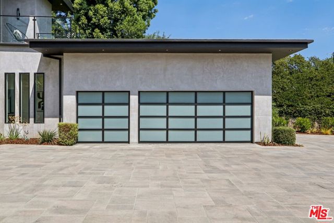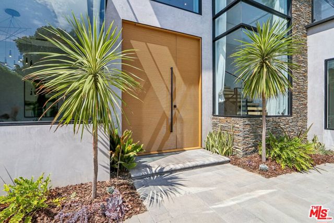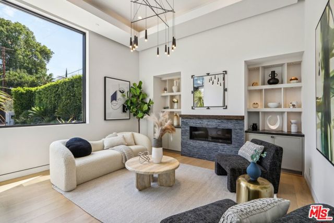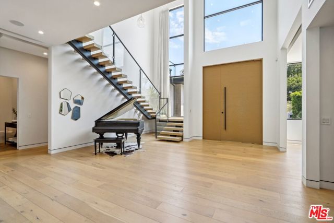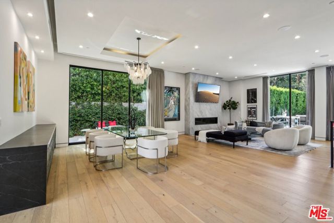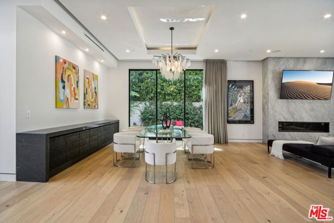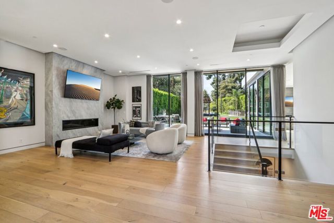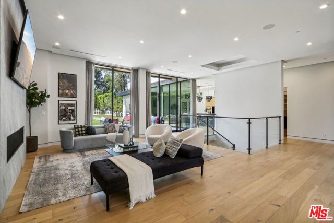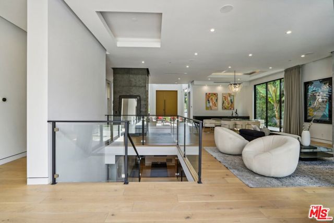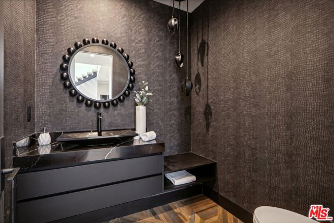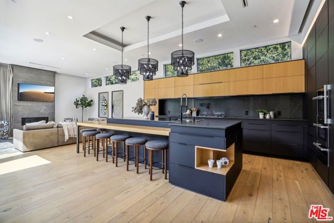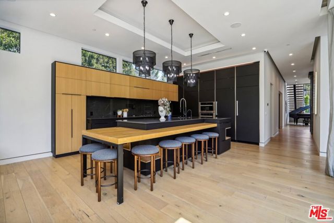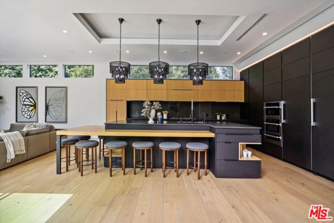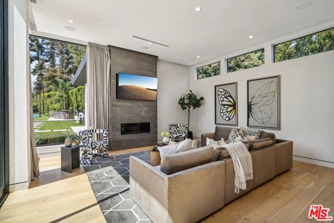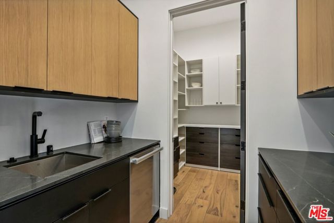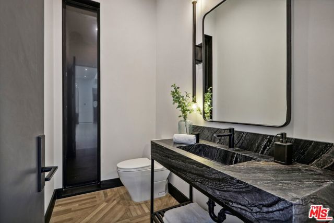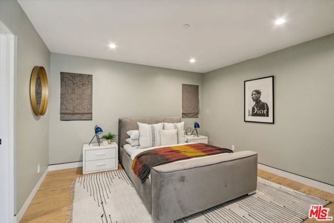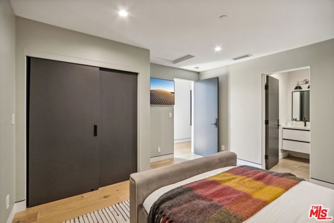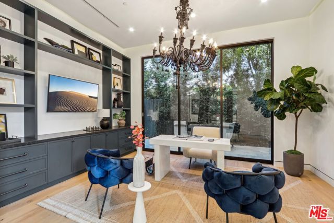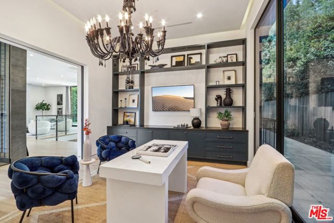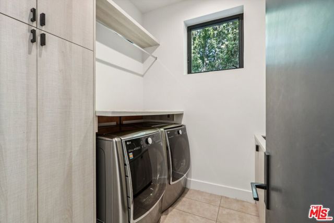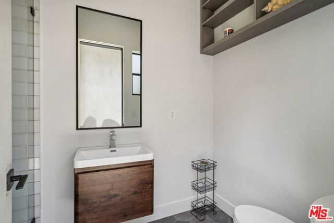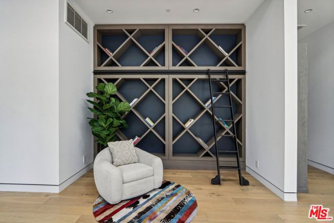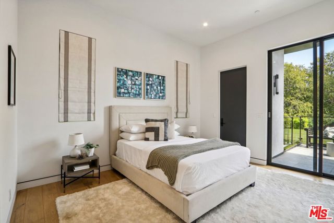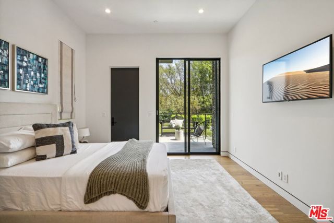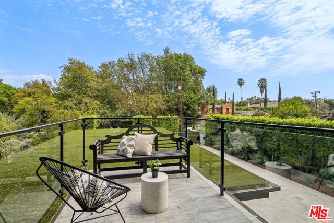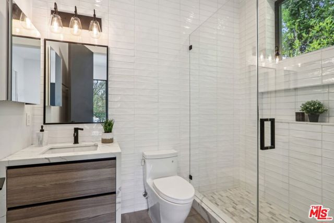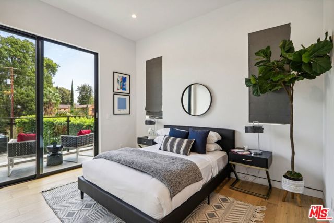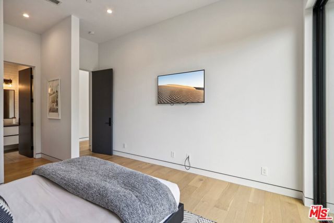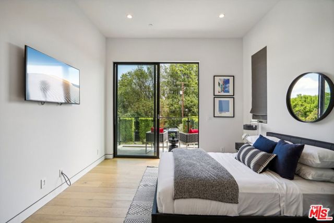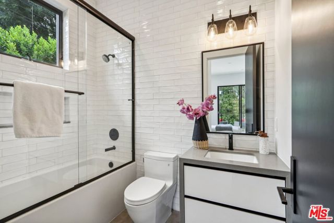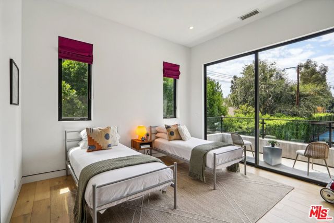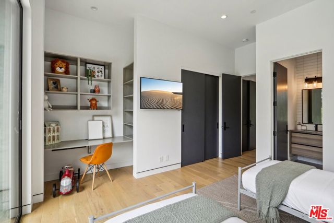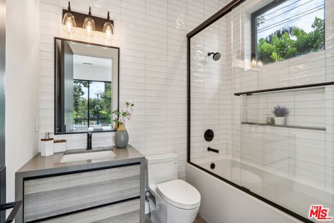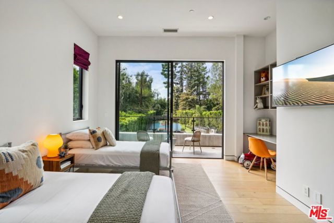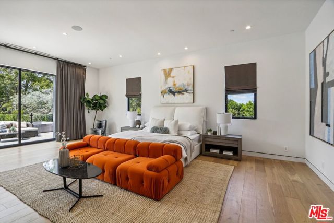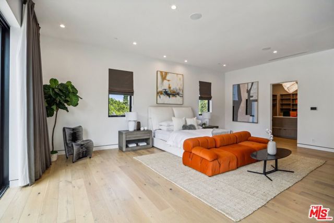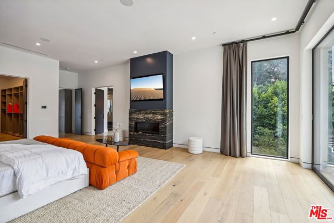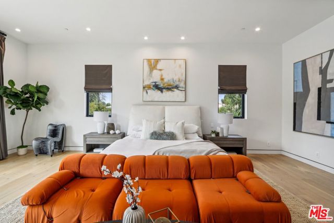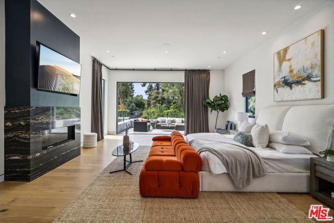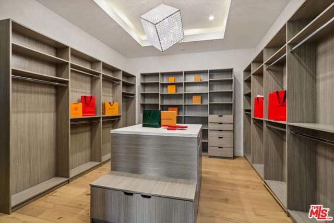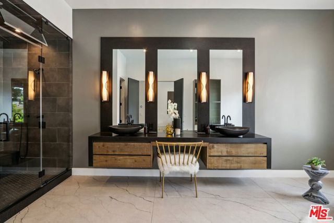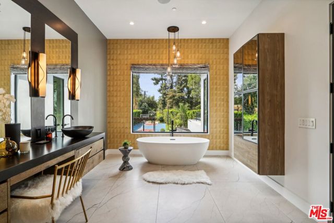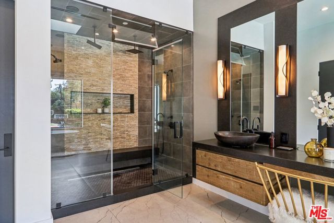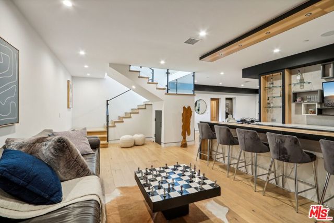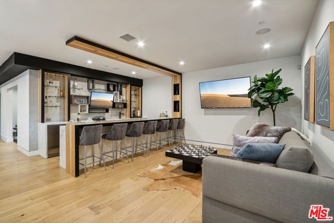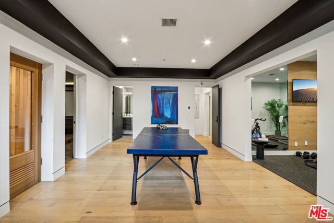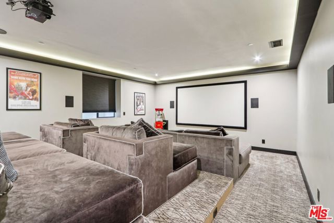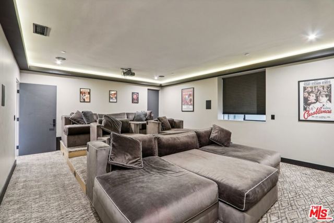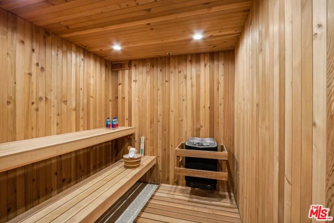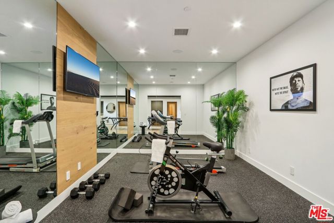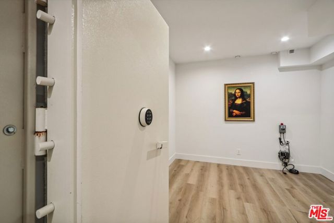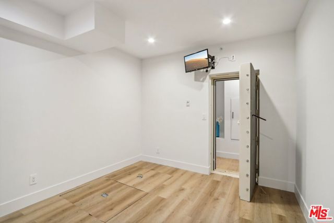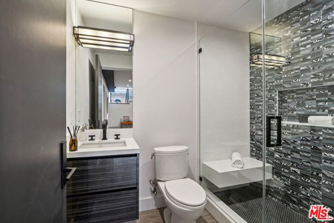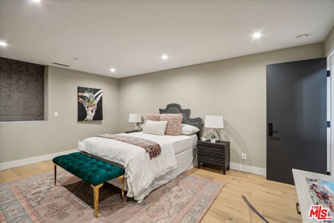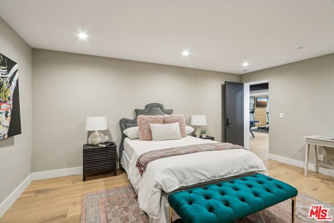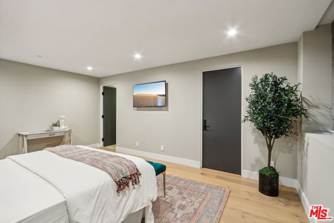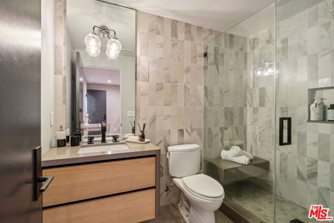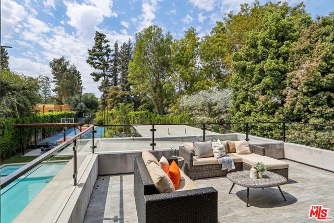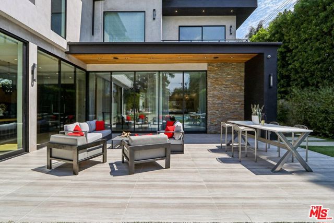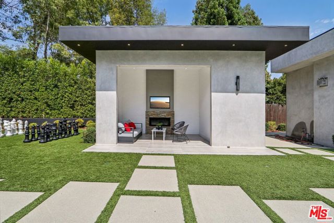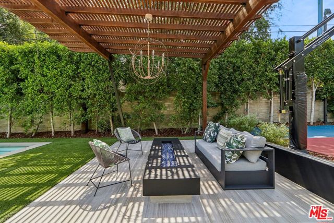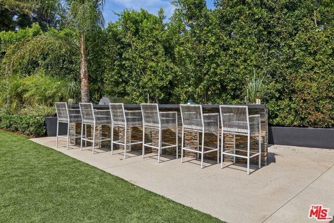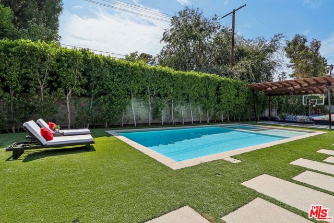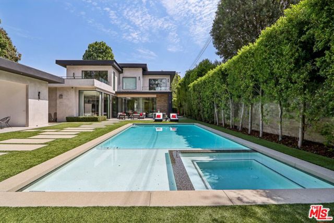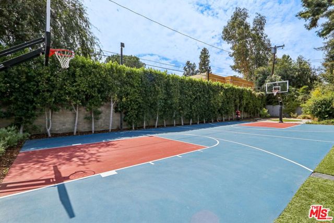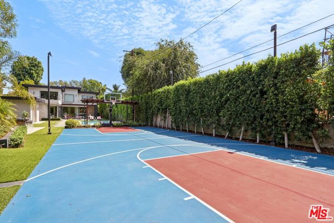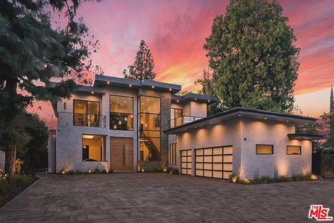5301 Amestoy Avenue, Encino, CA 91316
Contact Silva Babaian
Schedule A Showing
Request more information
- MLS#: 25484255 ( Single Family Residence )
- Street Address: 5301 Amestoy Avenue
- Viewed: 8
- Price: $8,199,900
- Price sqft: $965
- Waterfront: No
- Year Built: 2019
- Bldg sqft: 8500
- Bedrooms: 6
- Total Baths: 10
- Full Baths: 8
- 1/2 Baths: 2
- Garage / Parking Spaces: 3
- Days On Market: 39
- Additional Information
- County: LOS ANGELES
- City: Encino
- Zipcode: 91316
- Provided by: Distinct Concierge Real Estate
- Contact: Rod Rod

- DMCA Notice
-
DescriptionExperience the pinnacle of luxury living in this gated, custom built trophy estate, completed in 2019, nestled in the prestigious Amestoy Estates community. Designed with a fortified concrete exterior and steel beam framing, this architectural masterpiece is constructed with non combustible materials, ensuring resilience against extreme heat and ember exposure. Situated on an expansive 20,250 sq/ft lot, the property exemplifies seamless indoor outdoor living. The outdoor oasis features an oversized pool, a fully equipped outdoor kitchen, a regulation size basketball court, a poolside covered lounge with a full bathroom, and a striking covered fire pit. Inside, the estate is equally impressive, boasting a wine cellar, five fireplaces, and a 2,200 sq/ft basement complete with a sauna, gym, theater, bar, bedroom, two full bathrooms, open living space, and a fireproof, concrete encased panic room providing a secure, temperature resistant safe haven for emergencies. The main level offers three sophisticated living areas, a bespoke kitchen, a guest suite, and a private office. Upstairs, discover a built in library and four ensuite bedrooms, including a lavish primary suite with a boutique style walk in closet. Engineered for fire defense, the home also features a flat, commercial grade roof with no eaves, eliminating ember entry points.This extraordinary residence redefines modern luxury and safety. Schedule your private tour today!
Property Location and Similar Properties
Features
Appliances
- Dishwasher
- Disposal
- Microwave
- Refrigerator
- Oven
- Gas Oven
- Range
- Self Cleaning Oven
- Warming Drawer
- Gas Cooktop
Architectural Style
- Modern
Baths Total
- 10
Common Walls
- No Common Walls
Construction Materials
- Concrete
Cooling
- Central Air
Country
- US
Eating Area
- Dining Room
- Family Kitchen
- In Living Room
- Breakfast Nook
- Breakfast Counter / Bar
- In Kitchen
Entry Location
- Living Room
Fencing
- Privacy
Fireplace Features
- Dining Room
- Family Room
- Gas
- Bonus Room
- Fire Pit
- Guest House
Flooring
- Wood
Foundation Details
- Slab
Garage Spaces
- 3.00
Heating
- Central
- Forced Air
Interior Features
- Furnished
- Dry Bar
Laundry Features
- Dryer Included
- Inside
Levels
- Three Or More
Lot Features
- Back Yard
Other Structures
- Gazebo
Parcel Number
- 2258006029
Parking Features
- Driveway - Brick
- Controlled Entrance
Pool Features
- In Ground
Postalcodeplus4
- 2613
Property Type
- Single Family Residence
Security Features
- Gated Community
- Automatic Gate
- Carbon Monoxide Detector(s)
- Fire and Smoke Detection System
- Smoke Detector(s)
Sewer
- Other
Spa Features
- In Ground
Uncovered Spaces
- 8.00
View
- None
Virtual Tour Url
- https://www.zillow.com/view-imx/e070231e-27cf-4d13-beea-bd9921812509?initialViewType=pano
Year Built
- 2019
Zoning
- LARA

