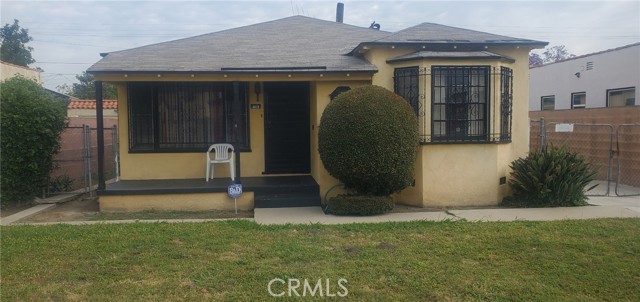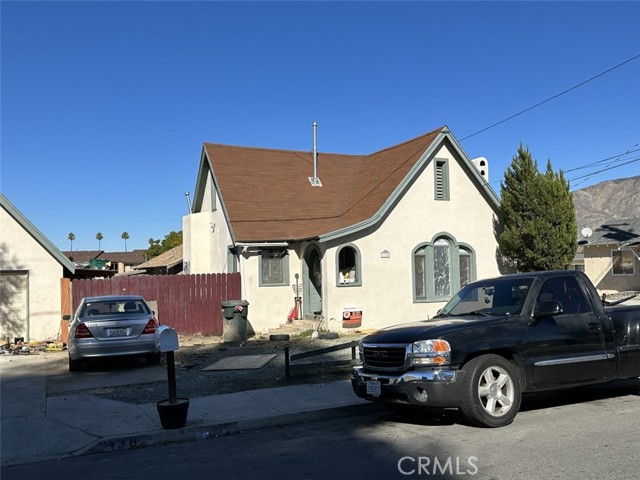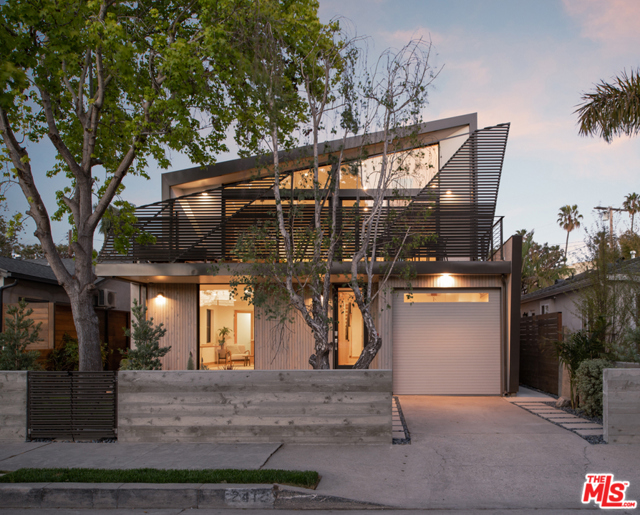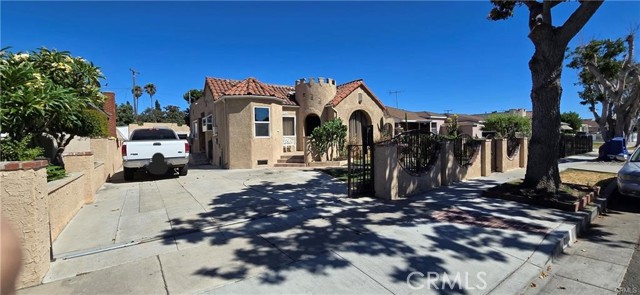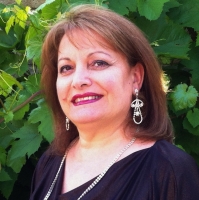10244 San Juan Avenue, South Gate, CA 90280
Contact Silva Babaian
Schedule A Showing
Request more information
- MLS#: DW25011477 ( Single Family Residence )
- Street Address: 10244 San Juan Avenue
- Viewed: 12
- Price: $799,900
- Price sqft: $572
- Waterfront: No
- Year Built: 1930
- Bldg sqft: 1398
- Bedrooms: 3
- Total Baths: 1
- Full Baths: 1
- Garage / Parking Spaces: 2
- Days On Market: 78
- Additional Information
- County: LOS ANGELES
- City: South Gate
- Zipcode: 90280
- District: Los Angeles Unified
- Middle School: SOUGAT
- High School: SOUGAT
- Provided by: Keller Williams Realty Studio City
- Contact: Hector Hector

- DMCA Notice
-
DescriptionThis charming home features three spacious bedrooms and two bathrooms, offering plenty of room for comfortable living. The kitchen is equipped with a cozy breakfast nook and a separate dining area, ideal for family meals or entertaining. A large living room provides a welcoming space to relax. The property boasts a long driveway that accommodates up to five cars, along with a detached garage for additional storage or parking. The highlight of this home is the expansive backyard, complete with a refreshing pool, creating the perfect setting for outdoor gatherings and relaxation.
Property Location and Similar Properties
Features
Architectural Style
- Spanish
Assessments
- Unknown
Association Fee
- 0.00
Commoninterest
- None
Common Walls
- No Common Walls
Cooling
- Wall/Window Unit(s)
Country
- US
Days On Market
- 111
Eating Area
- Breakfast Nook
- In Living Room
Electric
- Standard
Entry Location
- Front
Fireplace Features
- None
Garage Spaces
- 2.00
High School
- SOUGAT
Highschool
- South Gate
Laundry Features
- Inside
Levels
- One
Living Area Source
- Assessor
Lockboxtype
- Combo
Lot Features
- Lot 6500-9999
Middle School
- SOUGAT
Middleorjuniorschool
- South Gate
Parcel Number
- 6223014033
Parking Features
- Driveway
- Garage
Pool Features
- Private
Postalcodeplus4
- 6614
Property Type
- Single Family Residence
Road Frontage Type
- City Street
Road Surface Type
- Paved
Roof
- Flat
- Tile
School District
- Los Angeles Unified
Sewer
- Public Sewer
Utilities
- Cable Available
- Electricity Connected
- Natural Gas Connected
- Phone Available
- Sewer Connected
- Water Connected
View
- None
Views
- 12
Water Source
- Public
Year Built
- 1930
Year Built Source
- Assessor
Zoning
- SGR1YY

