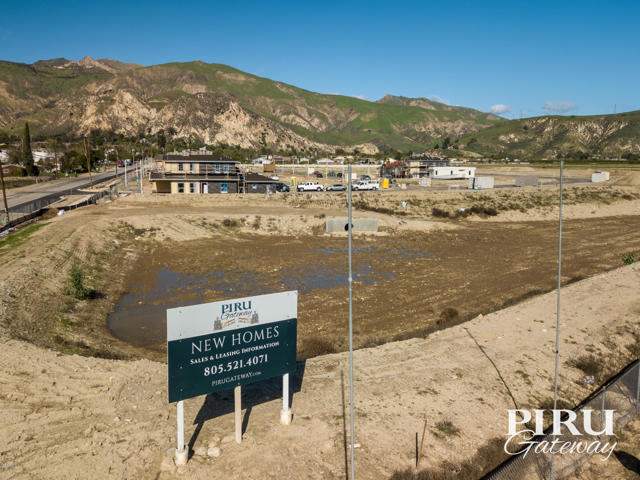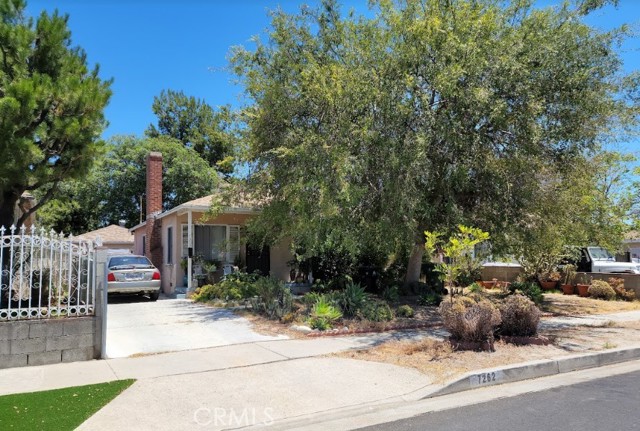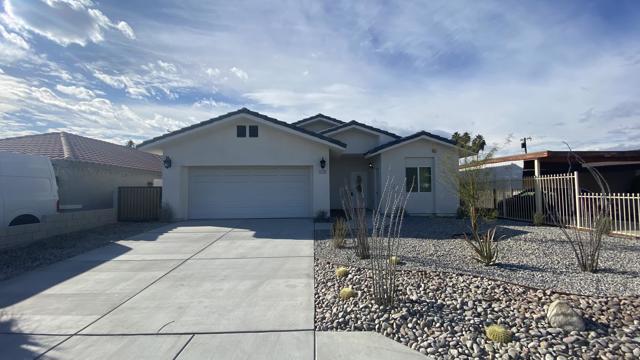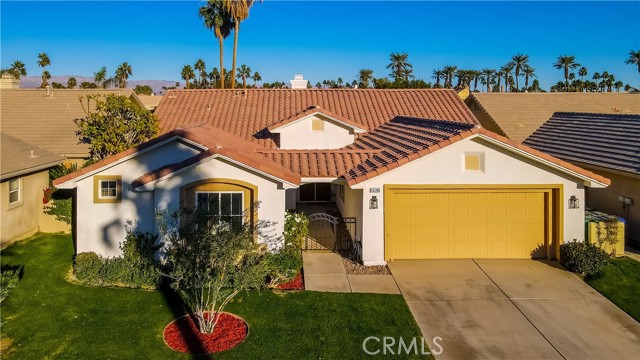50280 Spyglass Hill Drive, La Quinta, CA 92253
Contact Silva Babaian
Schedule A Showing
Request more information
- MLS#: SR25010093 ( Single Family Residence )
- Street Address: 50280 Spyglass Hill Drive
- Viewed: 12
- Price: $833,000
- Price sqft: $366
- Waterfront: No
- Year Built: 1996
- Bldg sqft: 2278
- Bedrooms: 3
- Total Baths: 3
- Full Baths: 3
- Garage / Parking Spaces: 2
- Days On Market: 77
- Additional Information
- County: RIVERSIDE
- City: La Quinta
- Zipcode: 92253
- Subdivision: La Quinta Fairways (31320)
- District: Desert Sands Unified
- Middle School: JOHGLE
- High School: LAQUI
- Provided by: eXp Realty of California Inc
- Contact: Chase Chase

- DMCA Notice
-
DescriptionStunning Golf Course Home located in the exclusive, guard gated La Quinta Fairways Community! This turnkey home is the perfect retreat for those who enjoy both luxury and a vibrant, outdoor lifestyle. With breathtaking views of the Rancho La Quinta Golf Course, the property offers a serene setting while still being only minutes away from shopping, dining, and all the desert's top attractions. This home offers an open concept layout, that flows seamlessly and maximizes your golf course views. It also includes a private detached casita with its own full bath and courtyard entranceideal for guests or as a peaceful retreat. Step outside, and you'll find a private backyard, complete with a PebbleTec pool and spa, a built in BBQ for outdoor cooking, a covered patio with an outdoor TV, and plenty of space for lounging & relaxing, perfect for year round entertainment. Inside, the home features a large living area, expansive kitchen w/ a breakfast bar & butler pantry. You have a versatile bonus room that could easily serve as a home office, library, or extra den. The spacious primary suite has direct access to the backyard, allowing you to enjoy the peaceful views whenever you like. The en suite bath offers a wide array of convenience w/ dual vanities, a walk in shower, a soaking tub, and a walk in closet. Whether you're hosting friends, enjoying quiet moments, or heading out to the golf course, this home seamlessly blends comfort, style, and functionality in one of the deserts most desirable communities.
Property Location and Similar Properties
Features
Appliances
- Dishwasher
- Disposal
- Gas Oven
- Gas Range
- Microwave
- Refrigerator
Assessments
- None
Association Amenities
- Barbecue
- Gym/Ex Room
- Clubhouse
- Earthquake Insurance
- Maintenance Grounds
- Management
- Security
- Controlled Access
Association Fee
- 375.00
Association Fee Frequency
- Monthly
Commoninterest
- Planned Development
Common Walls
- No Common Walls
Construction Materials
- Stucco
Cooling
- Central Air
Country
- US
Door Features
- French Doors
- Sliding Doors
Eating Area
- Breakfast Counter / Bar
- Family Kitchen
- Dining Room
Entry Location
- front
Fencing
- Block
- Stucco Wall
Fireplace Features
- Family Room
- Gas
Flooring
- Carpet
- Tile
Foundation Details
- Slab
Garage Spaces
- 2.00
Heating
- Central
- Fireplace(s)
High School
- LAQUI
Highschool
- La Quinta
Interior Features
- Built-in Features
- Cathedral Ceiling(s)
- Ceiling Fan(s)
- Granite Counters
- High Ceilings
- Open Floorplan
- Recessed Lighting
Laundry Features
- Individual Room
- Inside
- Washer Hookup
Levels
- One
Living Area Source
- Assessor
Lockboxtype
- Combo
Lot Features
- 0-1 Unit/Acre
- Back Yard
- Landscaped
- On Golf Course
- Sprinklers In Rear
Middle School
- JOHGLE
Middleorjuniorschool
- John Glenn
Other Structures
- Guest House Detached
Parcel Number
- 770060005
Parking Features
- Direct Garage Access
- Driveway
- Concrete
- Garage
- Garage Faces Front
Patio And Porch Features
- Concrete
- Covered
- Patio
- Porch
Pool Features
- Private
- In Ground
- Pebble
Postalcodeplus4
- 5800
Property Type
- Single Family Residence
Property Condition
- Turnkey
Road Frontage Type
- City Street
Road Surface Type
- Paved
Roof
- Tile
School District
- Desert Sands Unified
Security Features
- Gated with Attendant
- Gated Community
- Gated with Guard
- Smoke Detector(s)
Sewer
- Public Sewer
Spa Features
- Private
- Heated
Subdivision Name Other
- La Quinta Fairways (31320)
View
- Desert
- Golf Course
- Mountain(s)
- Neighborhood
Views
- 12
Water Source
- Public
Window Features
- Double Pane Windows
Year Built
- 1996
Year Built Source
- Assessor






