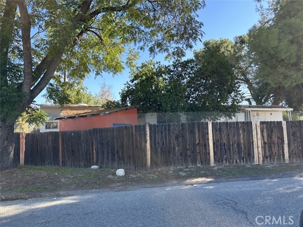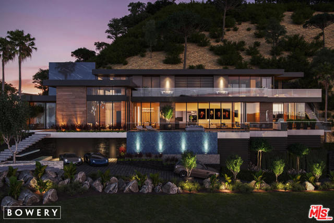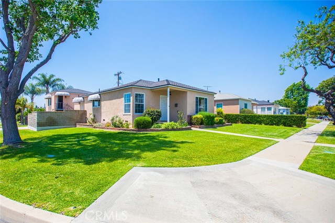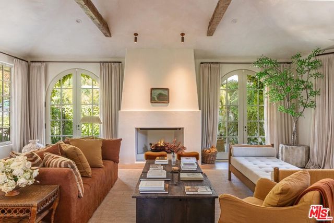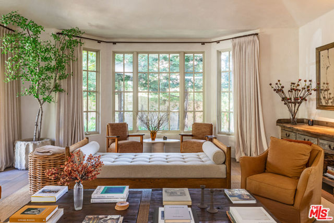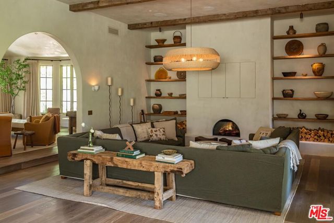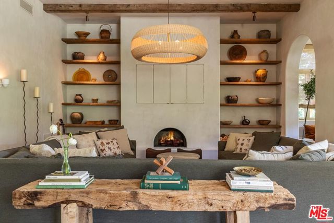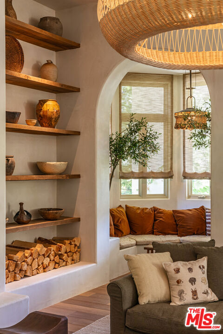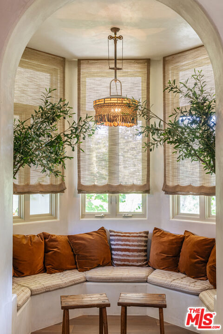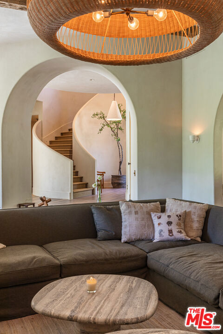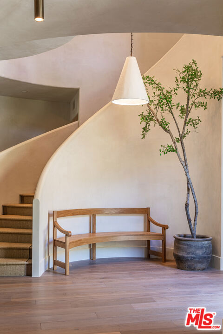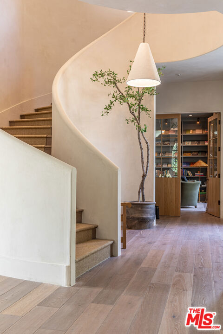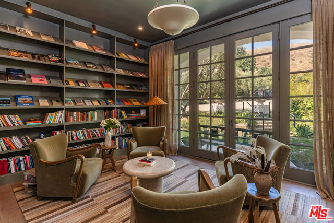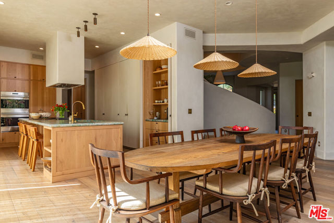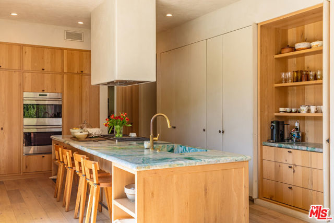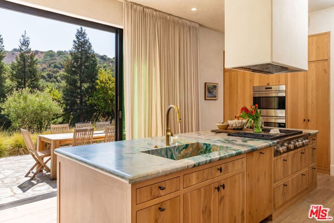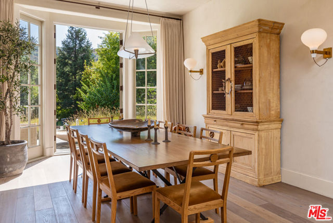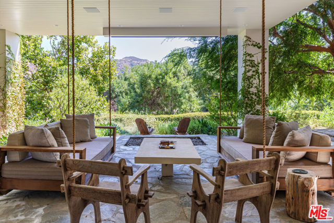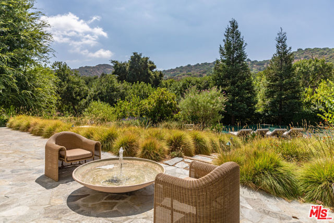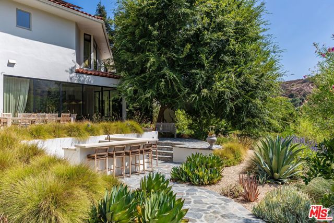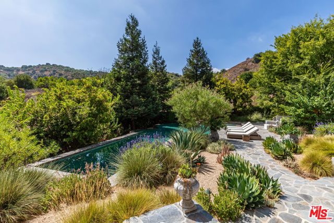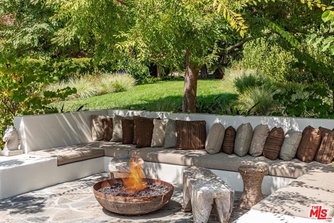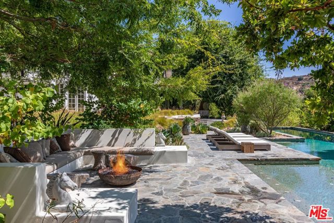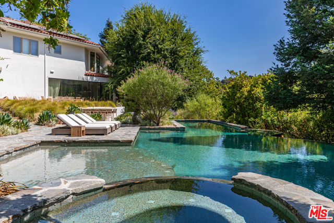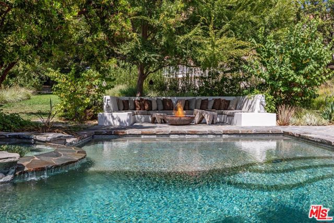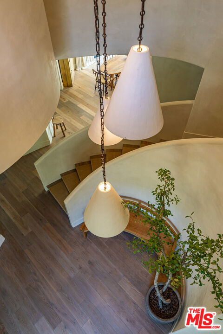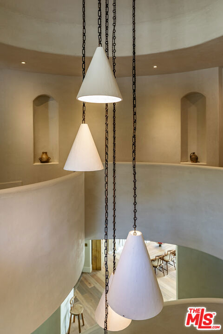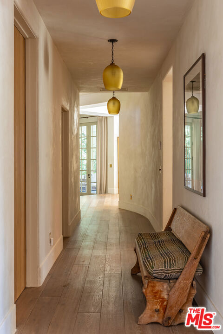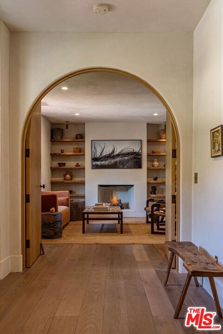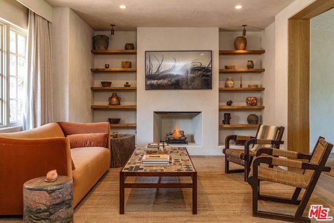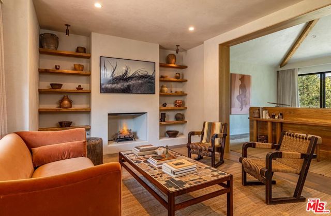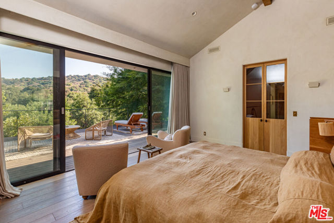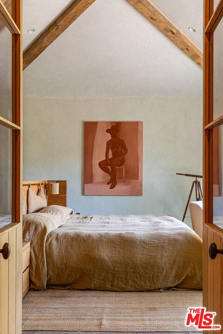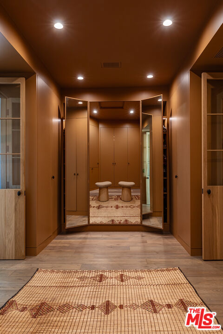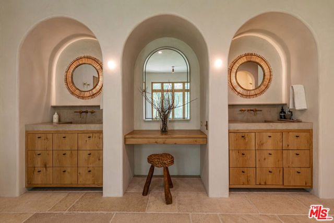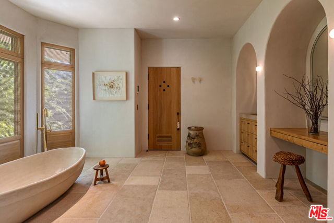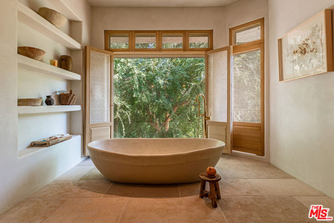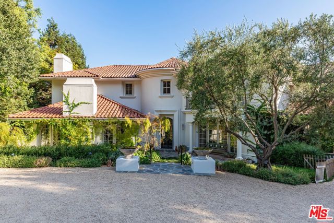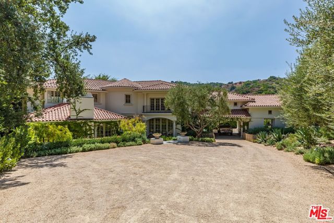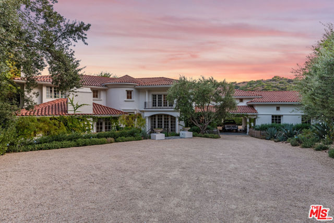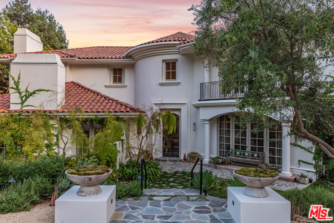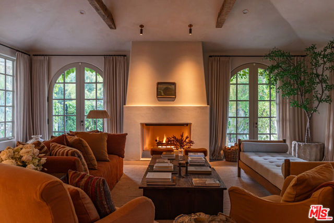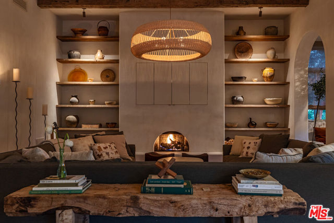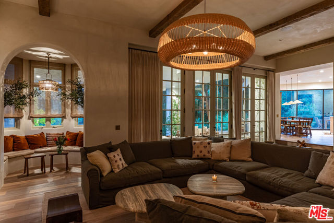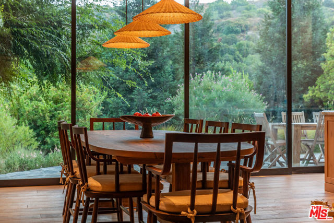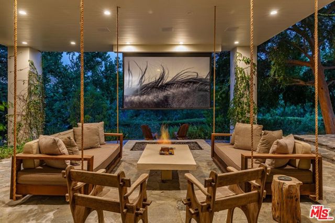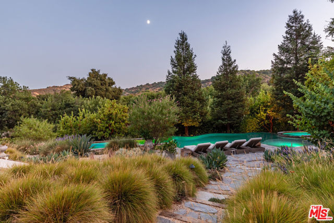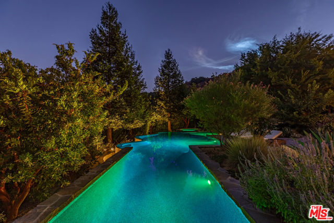20580 Natoma Estates Drive, Woodland Hills, CA 91364
Contact Silva Babaian
Schedule A Showing
Request more information
- MLS#: 25482037 ( Single Family Residence )
- Street Address: 20580 Natoma Estates Drive
- Viewed: 25
- Price: $10,995,000
- Price sqft: $1,610
- Waterfront: No
- Year Built: 2004
- Bldg sqft: 6830
- Bedrooms: 5
- Total Baths: 7
- Full Baths: 7
- Garage / Parking Spaces: 4
- Days On Market: 89
- Acreage: 4.05 acres
- Additional Information
- County: LOS ANGELES
- City: Woodland Hills
- Zipcode: 91364
- Provided by: The Agency
- Contact: Adam Adam

- DMCA Notice
-
DescriptionWelcome to this architectural digest featured home in the West Valley. This luxurious 5 bedroom, 7 bathroom estate spans 6,830 square feet, blending modern rustic sophistication with natural tranquility. Designed by renowned designer Jake Arnold, the home features a transitional minimalist Mediterranean style that harmonizes classic elegance with contemporary amenities. Nestled at the end of a private cul de sac, this double gated estate offers unparalleled privacy and is surrounded by breathtaking mountain views. Adding to its appeal, the property is nestled in a hollow, which protects it from Santa Ana winds and also provides peace of mind with an LAFD helipad conveniently located on the hilltop for quick access in emergencies. As you step inside, you're greeted by high ceilings, a striking plaster spiral staircase, and open spaces filled with natural light. The gourmet kitchen boasts state of the art appliances, unique stunning marbles, custom cabinetry, and a large island for culinary creations, seamlessly connecting to an elegant dining area for both intimate dinners and larger gatherings. The main level features natural wood flooring and neutral toned walls, creating a cohesive flow throughout the living spaces. Each room is thoughtfully designed for luxury and functionality, ideal for entertaining or relaxing with family. The home features cleverly concealed shelves, closets, and TVs that seamlessly blend into the serene and cohesive design. The primary suite is a serene sanctuary, where floor to ceiling glass doors open to a private deck boasting breathtaking, unobstructed views of untouched landscapes, with not a single home in sight. Inside, a cozy seating area invites relaxation, while the spa like en suite bathroom draws inspiration from the timeless elegance of Santa Maria Monastero on Italy's Amalfi Coast. This luxurious retreat features a Belgian soaking tub, a spacious walk in plaster shower, and dual vanities, blending sophistication with tranquility. Outdoors, the property impresses with amazing flat grounds and exceptional water wise landscaping. The gorgeous pool and spa are surrounded by lush greenery and seemingly endless olive trees for an Italian villa feel, with multiple entertaining areas, including a deck and gardens for al fresco dining. Located just 100 yards from Topanga trails and only a mile from an emergency room and a 24 hour veterinary clinic, this estate combines luxury with convenience. Additionally, the property includes a continuous lot that offers endless potential it can be developed into a guest house, studio, or additional living space, providing even more possibilities for this stunning estate. This peaceful oasis offers stunning views of the surrounding landscape, making it the perfect retreat.
Property Location and Similar Properties
Features
Appliances
- Dishwasher
- Refrigerator
- Gas Cooktop
- Gas Oven
Architectural Style
- Mediterranean
Association Fee
- 450.00
Association Fee Frequency
- Annually
Common Walls
- No Common Walls
Cooling
- Central Air
Country
- US
Eating Area
- Breakfast Counter / Bar
- Dining Room
Entry Location
- Foyer
Fencing
- Block
Fireplace Features
- Living Room
- Patio
Flooring
- Wood
- Tile
Garage Spaces
- 2.00
Heating
- Central
Laundry Features
- Washer Included
- Dryer Included
- Individual Room
Levels
- Two
Lot Features
- Landscaped
Parcel Number
- 2174010029
Parking Features
- Garage - Two Door
Patio And Porch Features
- Covered
Pool Features
- In Ground
Postalcodeplus4
- 5600
Property Type
- Single Family Residence
Property Condition
- Updated/Remodeled
Security Features
- Gated Community
- Gated with Guard
Spa Features
- In Ground
View
- Mountain(s)
- Trees/Woods
Views
- 25
Year Built
- 2004
Zoning
- LARE40

