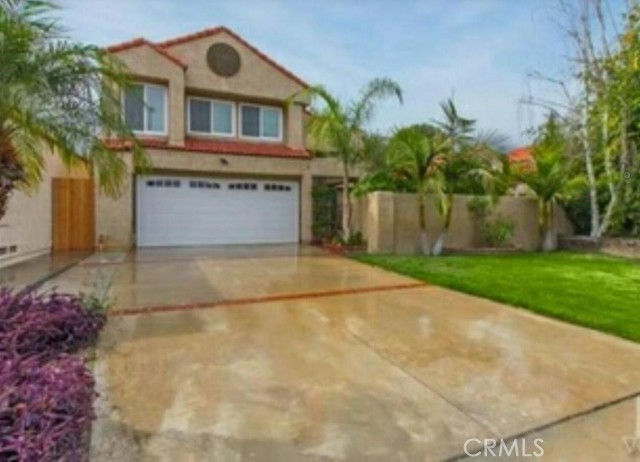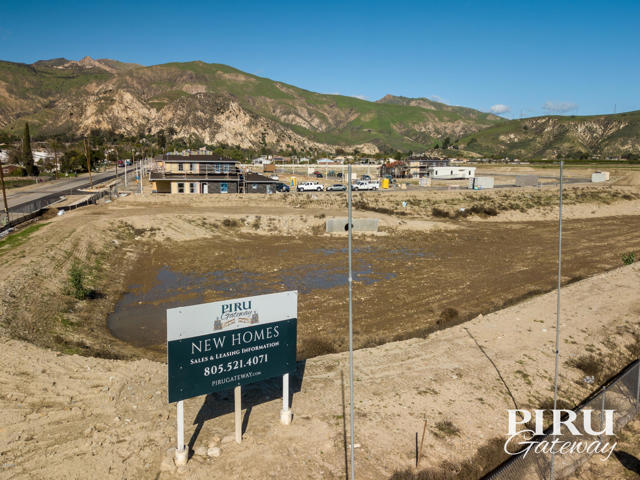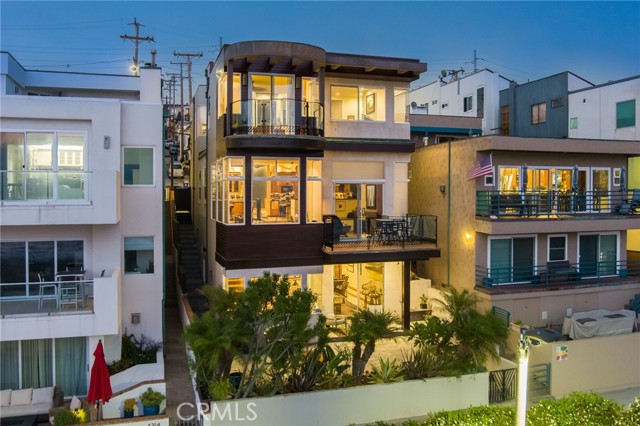4308 The Strand, Manhattan Beach, CA 90266
Contact Silva Babaian
Schedule A Showing
Request more information
- MLS#: SB25008738 ( Single Family Residence )
- Street Address: 4308 The Strand
- Viewed: 22
- Price: $9,825,000
- Price sqft: $2,257
- Waterfront: No
- Year Built: 2010
- Bldg sqft: 4354
- Bedrooms: 5
- Total Baths: 5
- Full Baths: 4
- 1/2 Baths: 1
- Garage / Parking Spaces: 5
- Days On Market: 77
- Additional Information
- County: LOS ANGELES
- City: Manhattan Beach
- Zipcode: 90266
- District: Manhattan Unified
- Elementary School: GRAVIE
- Middle School: MANBEA
- High School: MIRCOS
- Provided by: Pacifica Properties Group, Inc.
- Contact: Molly Molly

- DMCA Notice
-
DescriptionImagine living every day as if youre on vacationthats the experience awaiting you at 4308 The Strand! This stunning location offers an ideal surfing spot right outside your front door, along with unobstructed views of the white water and the expansive sandy beach. Enjoy deep breaths of fresh ocean air while watching the sunset from one of the multiple decks. The soothing sound of the waves and the panoramic ocean views of Catalina, Palos Verdes, and Malibu create a truly tranquil escape. ~ This versatile and beautiful home can be enjoyed as a single family residence or as a single family residence with a junior accessory dwelling unit (ADU). The main house features four bedrooms, all equipped with walk in closets, and four bathrooms: three full baths, one three quarter bath, and a powder room. Highlights of the property include high ceilings, magnificent ocean views, and a chefs dream kitchen with an artistic flair, showcasing a stunning and expansive island. ~ Additional amenities include three fireplaces, a state of the art designer vacuum elevator, custom designed railings inside and out, a spacious laundry room, and living areas that emphasize breathtaking views. The home also offers a three car garage with ample storage cabinets and countertop space. ~ The downstairs area functions as a private suite, featuring an additional bedroom (also with a walk in closet), a three quarter bathroom, and a kitchenette area that includes a large walk in pantry, along with generous living space and a privately landscaped outdoor patio. ~ In a city known for limited parking, this home provides not only a spacious three car garage but also two onsite guest parking spaces. Additionally, there is a large storage room under the house, ideal for use as a wine cellar or for other creative purposes. Thanks to solar panels with a Tesla Powerwall and backup power, the average electric bill is approximately $30 per month. The underground utility lines are also fully paid off. Dont miss out on this amazing opportunity!
Property Location and Similar Properties
Features
Accessibility Features
- Accessible Elevator Installed
Appliances
- 6 Burner Stove
- Dishwasher
- Gas Oven
- Gas Cooktop
- Microwave
- Range Hood
- Refrigerator
- Warming Drawer
Architectural Style
- Modern
Assessments
- Unknown
Association Fee
- 0.00
Commoninterest
- None
Common Walls
- No Common Walls
Construction Materials
- Stucco
Cooling
- None
Country
- US
Days On Market
- 267
Direction Faces
- East
Eating Area
- Area
- Breakfast Counter / Bar
- Dining Ell
Electric
- Photovoltaics Seller Owned
Elementary School
- GRAVIE
Elementaryschool
- Grand View
Entry Location
- Ocean Dr. / The Strand
Fireplace Features
- Family Room
- Living Room
- Primary Bedroom
Flooring
- Carpet
- Stone
- Wood
Garage Spaces
- 3.00
Heating
- Central
- Fireplace(s)
- Forced Air
High School
- MIRCOS
Highschool
- Mira Costa
Interior Features
- Built-in Features
- Ceiling Fan(s)
- Elevator
- High Ceilings
- Living Room Balcony
- Open Floorplan
- Pantry
- Recessed Lighting
- Stone Counters
- Wet Bar
Laundry Features
- Individual Room
- Upper Level
Levels
- One
Living Area Source
- Assessor
Lockboxtype
- Supra
Lockboxversion
- Supra BT LE
Lot Dimensions Source
- Assessor
Lot Features
- Landscaped
- Near Public Transit
Middle School
- MANBEA
Middleorjuniorschool
- Manhattan Beach
Other Structures
- Storage
Parcel Number
- 4137006036
Parking Features
- Direct Garage Access
- Driveway Level
- Garage
- Garage Door Opener
- Guest
- Off Street
- Side by Side
Patio And Porch Features
- Deck
Pool Features
- None
Postalcodeplus4
- 3056
Property Type
- Single Family Residence
Property Condition
- Updated/Remodeled
School District
- Manhattan Unified
Sewer
- Public Sewer
Uncovered Spaces
- 2.00
Utilities
- Electricity Connected
- Natural Gas Connected
- Phone Connected
- Sewer Connected
- Underground Utilities
- Water Connected
View
- Catalina
- Coastline
- Ocean
- Panoramic
- White Water
Views
- 22
Virtual Tour Url
- https://www.4308strand.com/unbranded
Water Source
- Public
Window Features
- Blinds
- Plantation Shutters
- Skylight(s)
Year Built
- 2010
Year Built Source
- See Remarks
Zoning
- MNRH






