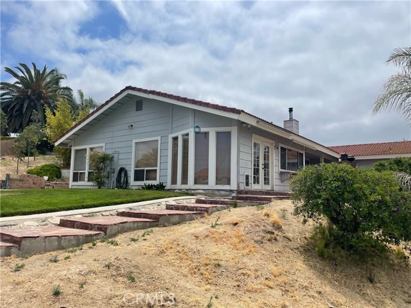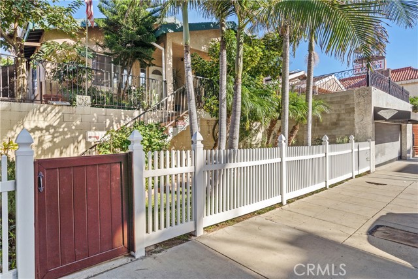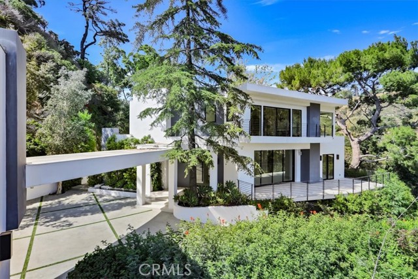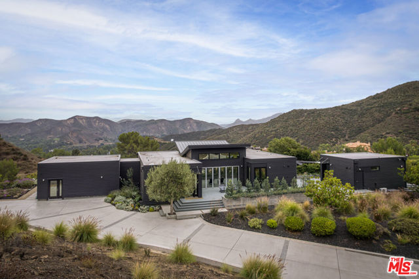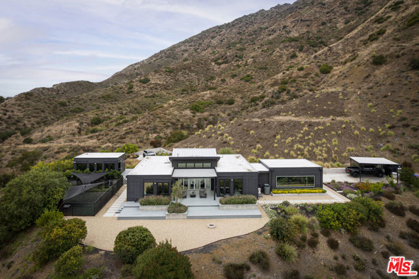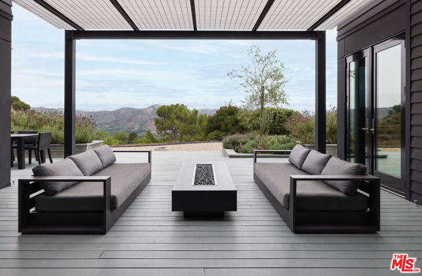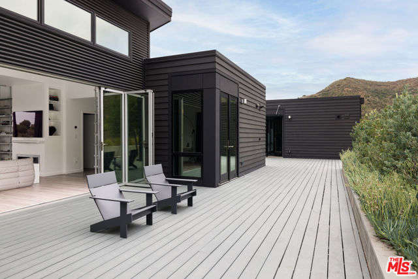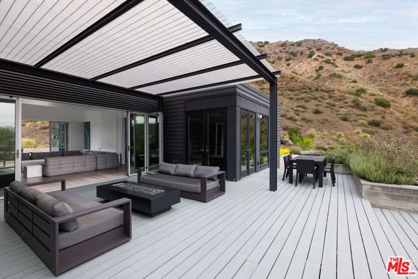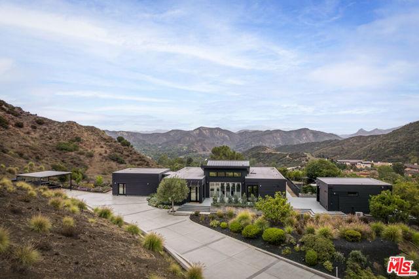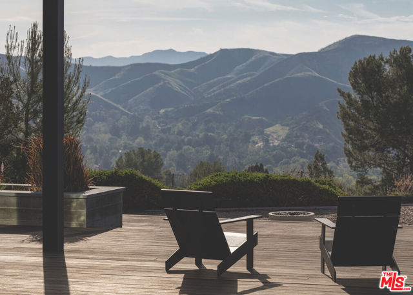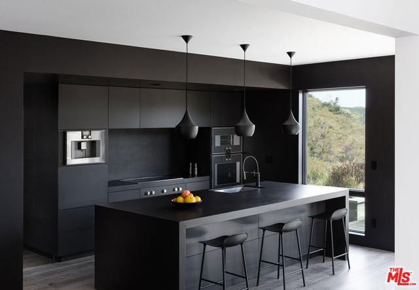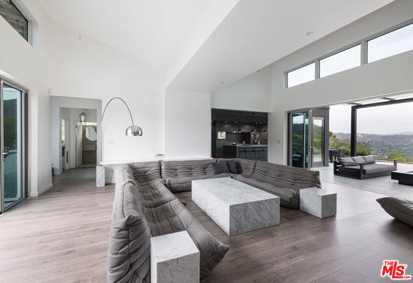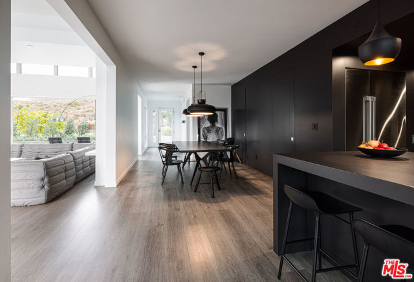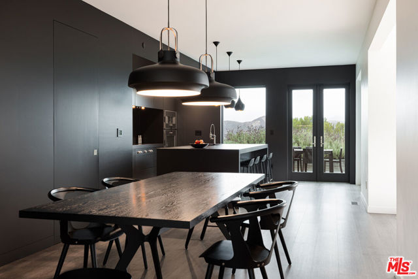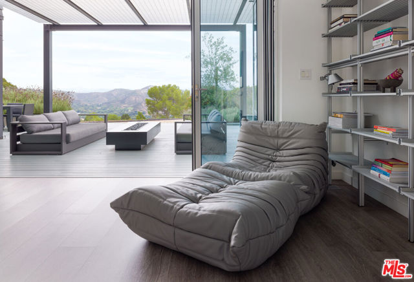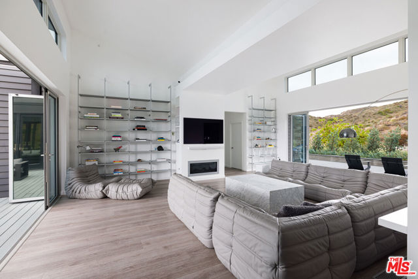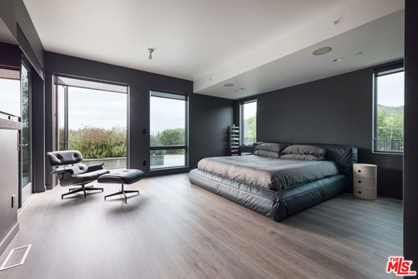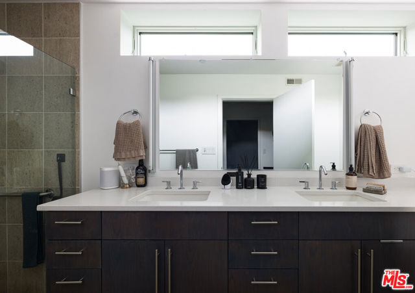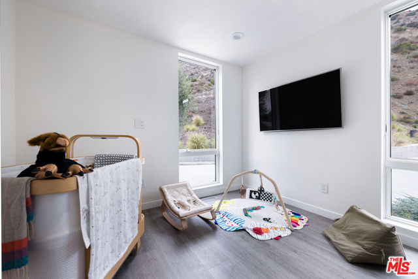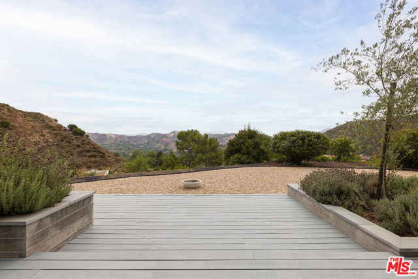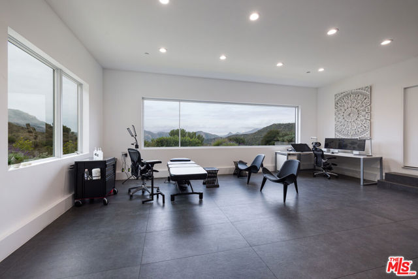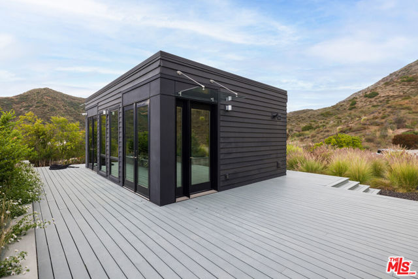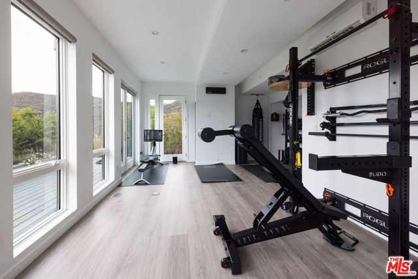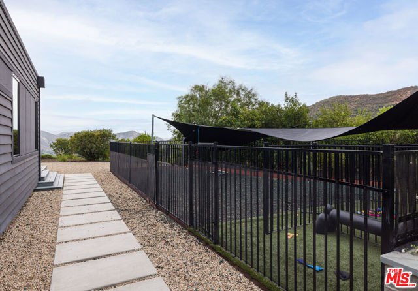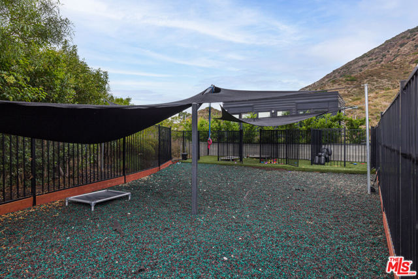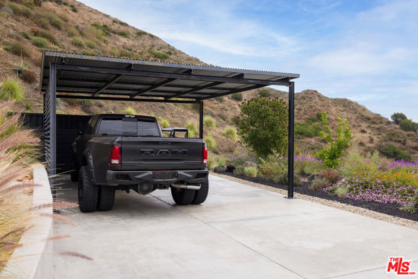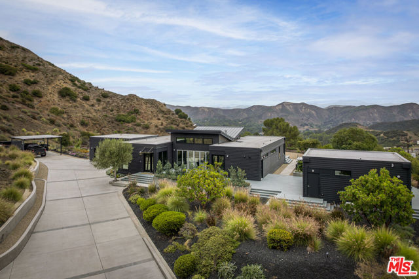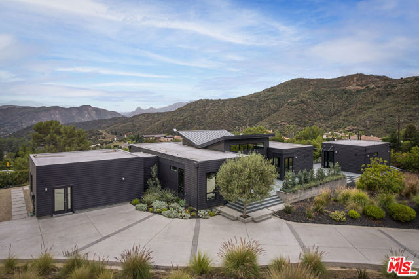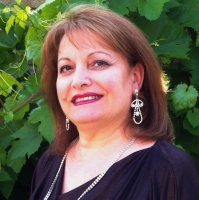3649 Kanan Road, Agoura Hills, CA 91301
Contact Silva Babaian
Schedule A Showing
Request more information
- MLS#: 25483143 ( Single Family Residence )
- Street Address: 3649 Kanan Road
- Viewed: 5
- Price: $3,895,000
- Price sqft: $1,338
- Waterfront: No
- Year Built: 2014
- Bldg sqft: 2910
- Bedrooms: 4
- Total Baths: 3
- Full Baths: 2
- 1/2 Baths: 1
- Days On Market: 41
- Acreage: 9.92 acres
- Additional Information
- County: LOS ANGELES
- City: Agoura Hills
- Zipcode: 91301
- Provided by: Sotheby's International Realty
- Contact: Joshua Joshua

- DMCA Notice
-
DescriptionExperience a harmonious blend of curated design and outdoor aesthetics in this recently constructed architectural masterpiece. Set on nearly 10 acres with breathtaking views, this home features the finest materials, appliances, and finishes available. Every room opens to the beautiful outdoors while ensuring the utmost privacy. The open floor plan and high ceilings create a spacious and inviting atmosphere, allowing natural light to flood the interior and elevate the home's aesthetic appeal. Built with the highest fire rated materials, this residence prioritizes safety without compromising style. The meticulously selected kitchen appliances including Dacor, Gaggenau, Miele, and Fisher & Paykel add a touch of luxury to your culinary experience. Additional highlights include a detached guest house and a large attached studio space, as well as a gated driveway capable of accommodating dozens of vehicles. This home is the epitome of elegance and functionality. All of this while being 12 minutes to the beach and 3 minutes to restaurants.
Property Location and Similar Properties
Features
Appliances
- Barbecue
- Disposal
- Microwave
- Refrigerator
- Electric Cooktop
- Convection Oven
Architectural Style
- Modern
Common Walls
- No Common Walls
Cooling
- Central Air
Country
- US
Door Features
- Insulated Doors
Fireplace Features
- Living Room
Flooring
- Wood
Heating
- Central
Laundry Features
- Dryer Included
- Inside
Levels
- One
Other Structures
- Guest House
Parcel Number
- 2063005021
Parking Features
- Carport
- Auto Driveway Gate
Postalcodeplus4
- 3208
Property Type
- Single Family Residence
Property Condition
- Updated/Remodeled
Security Features
- Gated Community
- Fire Sprinkler System
- Carbon Monoxide Detector(s)
- Fire and Smoke Detection System
Sewer
- Other
Spa Features
- None
View
- Canyon
- Hills
- Mountain(s)
Window Features
- Double Pane Windows
- Tinted Windows
Year Built
- 2014
Zoning
- LCA11*

