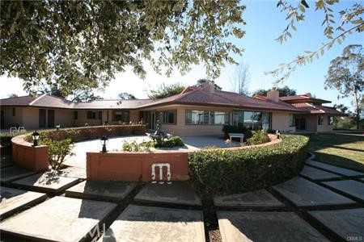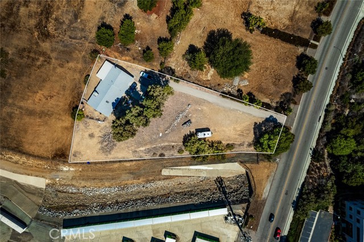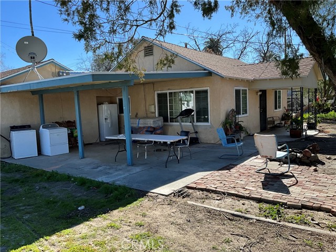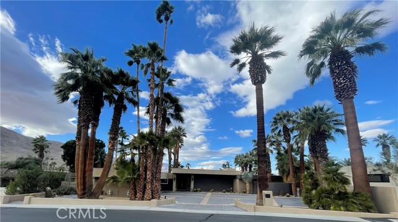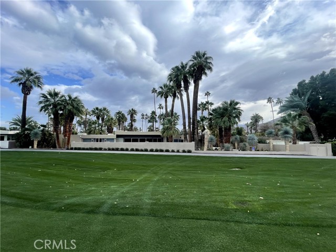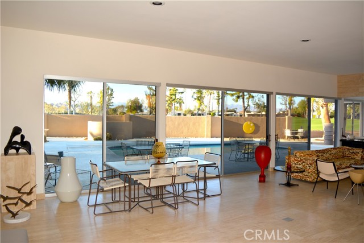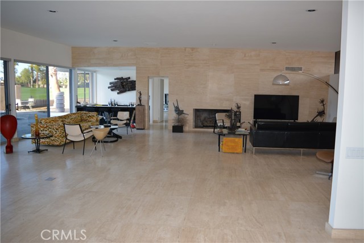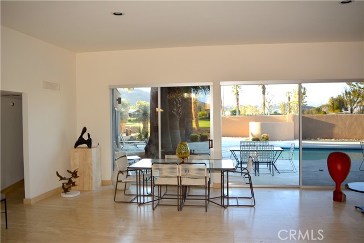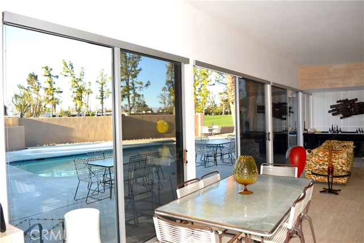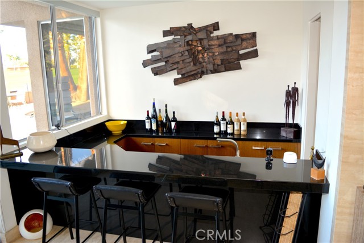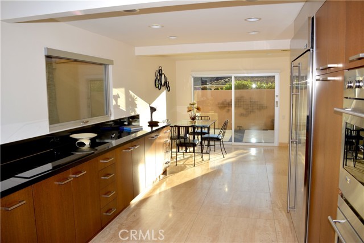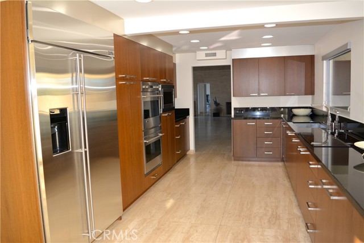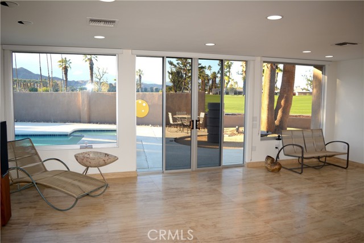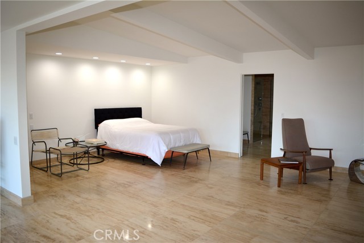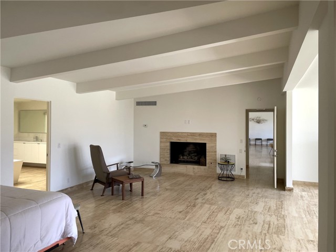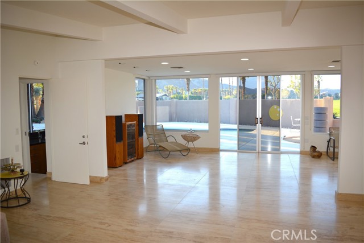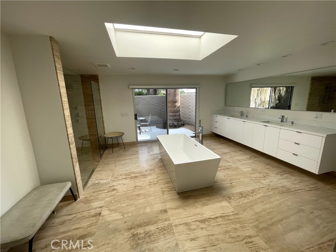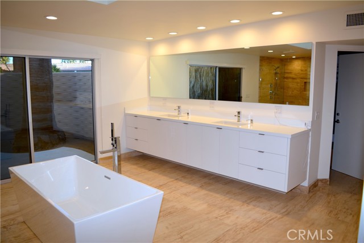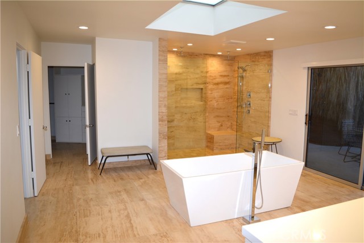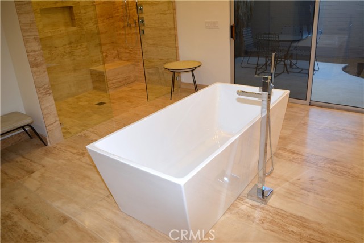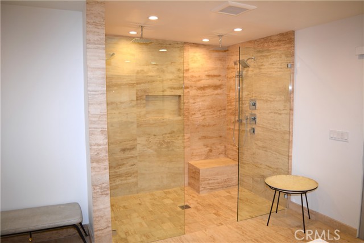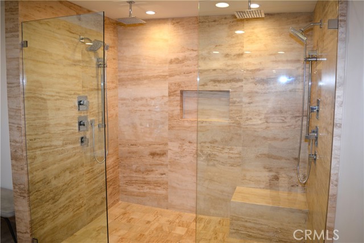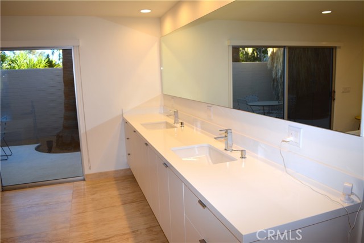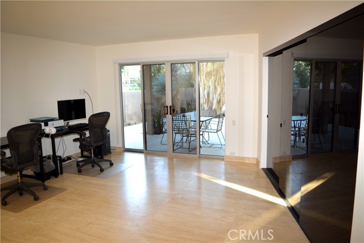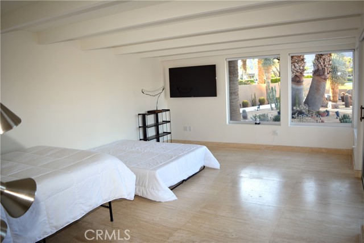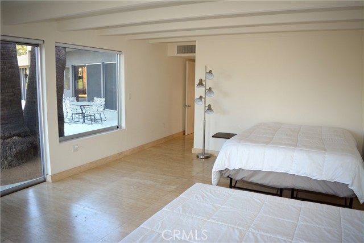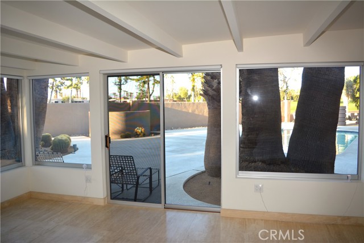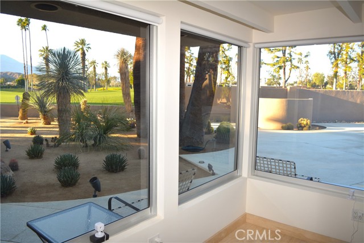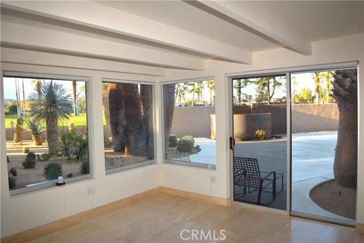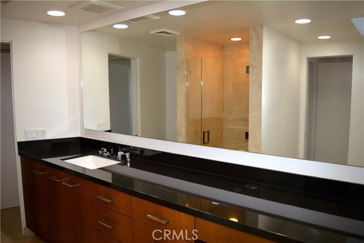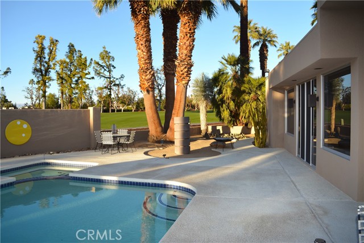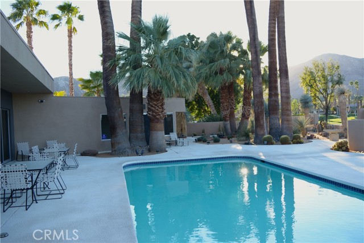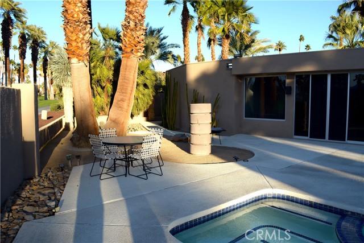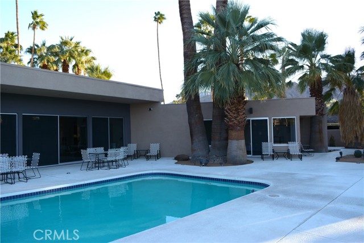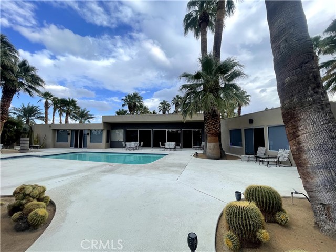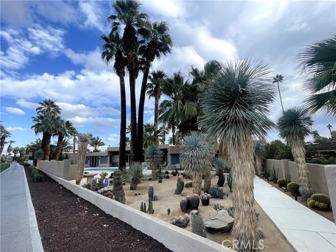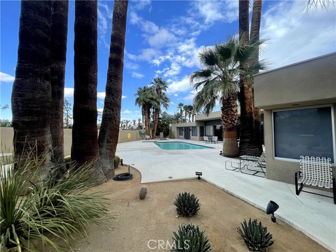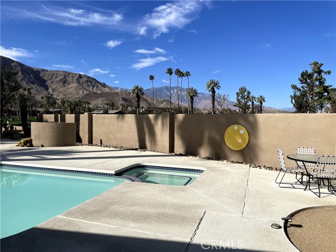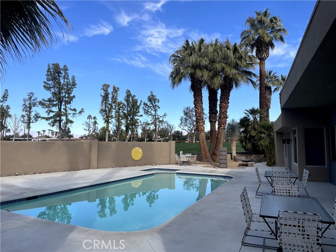40231 Club View Drive, Rancho Mirage, CA 92270
Contact Silva Babaian
Schedule A Showing
Request more information
- MLS#: SW25007195 ( Single Family Residence )
- Street Address: 40231 Club View Drive
- Viewed: 8
- Price: $4,700,475
- Price sqft: $975
- Waterfront: No
- Year Built: 1955
- Bldg sqft: 4821
- Bedrooms: 4
- Total Baths: 4
- Full Baths: 4
- Garage / Parking Spaces: 8
- Days On Market: 85
- Additional Information
- County: RIVERSIDE
- City: Rancho Mirage
- Zipcode: 92270
- Subdivision: Thunderbird C.c. (32199)
- District: Palm Springs Unified
- Provided by: Ron Dycks, Broker
- Contact: Ron Ron

- DMCA Notice
Description
Exclusive Thunderbird Estates desert modern home in the very private gated community of only 28 homes. Mid century architect William Cody designed, the 4821 sq ft 4 bedroom 4 bath home is located on the 18th fairway of the Thunderbird Country Club with unsurpassed panoramic views of three mountain ranges; walls of glass provide for indoor outdoor living as William Cody was noted for. Complete interior remodel with high end finishes throughout and meticulous attention to detail for the discerning, this home is move in ready. Outside, the property showcases mature specimen low maintenance desert landscape along with plenty of space for poolside entertaining. In the community once home to Hollywood stars and industry leaders and after being off the market for over 20 years, this is an ownership opportunity not to be missed.
Description
Exclusive Thunderbird Estates desert modern home in the very private gated community of only 28 homes. Mid century architect William Cody designed, the 4821 sq ft 4 bedroom 4 bath home is located on the 18th fairway of the Thunderbird Country Club with unsurpassed panoramic views of three mountain ranges; walls of glass provide for indoor outdoor living as William Cody was noted for. Complete interior remodel with high end finishes throughout and meticulous attention to detail for the discerning, this home is move in ready. Outside, the property showcases mature specimen low maintenance desert landscape along with plenty of space for poolside entertaining. In the community once home to Hollywood stars and industry leaders and after being off the market for over 20 years, this is an ownership opportunity not to be missed.
Property Location and Similar Properties
Features
Accessibility Features
- 2+ Access Exits
- No Interior Steps
- Parking
- See Remarks
Appliances
- Convection Oven
- Dishwasher
- Double Oven
- Electric Cooktop
- ENERGY STAR Qualified Appliances
- Microwave
- Refrigerator
Architectural Style
- Mid Century Modern
- See Remarks
Assessments
- Unknown
Association Amenities
- Management
- Security
- Other
Association Fee
- 7332.00
Association Fee Frequency
- Annually
Carport Spaces
- 2.00
Commoninterest
- None
Common Walls
- No Common Walls
Cooling
- Central Air
- Dual
- Gas
- See Remarks
Country
- US
Days On Market
- 73
Eating Area
- Dining Room
- In Kitchen
- See Remarks
Electric
- 220 Volts For Spa
- 220 Volts in Laundry
- 220 Volts
Entry Location
- Front
Fencing
- See Remarks
- Stucco Wall
Fireplace Features
- Living Room
Flooring
- See Remarks
Garage Spaces
- 0.00
Heating
- Central
- ENERGY STAR Qualified Equipment
- Fireplace(s)
- Forced Air
- High Efficiency
- Natural Gas
- See Remarks
- Wood Stove
- Zoned
Interior Features
- Bar
- Beamed Ceilings
- Block Walls
- Built-in Features
- Copper Plumbing Full
- Granite Counters
- High Ceilings
- Open Floorplan
- Pantry
- Quartz Counters
- Recessed Lighting
- Storage
- Wired for Data
Laundry Features
- Individual Room
Levels
- One
Living Area Source
- Assessor
Lockboxtype
- None
- Call Listing Office
- See Remarks
- Seller Providing Access
Lot Features
- Level with Street
- Lot 10000-19999 Sqft
- On Golf Course
Parcel Number
- 684034003
Patio And Porch Features
- Concrete
Pool Features
- Private
- Gas Heat
- In Ground
Property Type
- Single Family Residence
School District
- Palm Springs Unified
Sewer
- Conventional Septic
- Septic Type Unknown
Subdivision Name Other
- Thunderbird C.C. (32199)
Uncovered Spaces
- 6.00
Utilities
- Cable Available
- Electricity Connected
- Other
- See Remarks
- Underground Utilities
View
- Creek/Stream
- Desert
- Golf Course
- Hills
- Mountain(s)
- Neighborhood
- Panoramic
- See Remarks
Water Source
- Public
Year Built
- 1955
Year Built Source
- Appraiser

