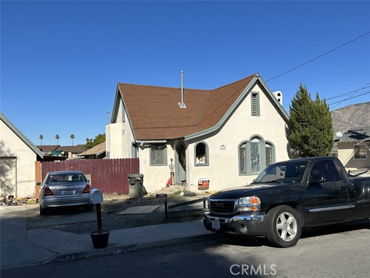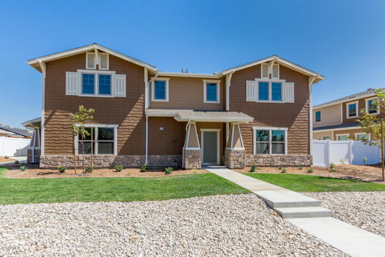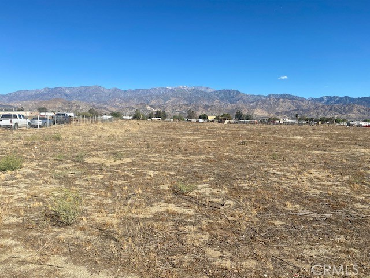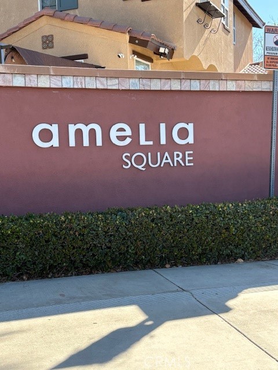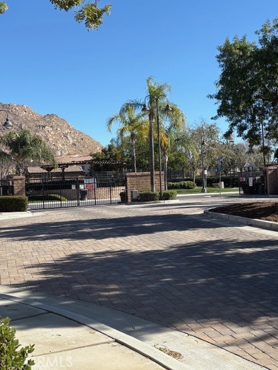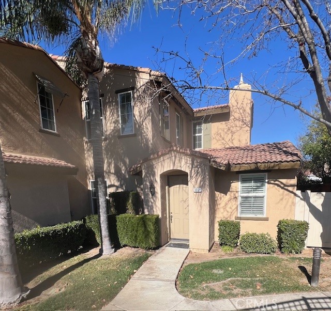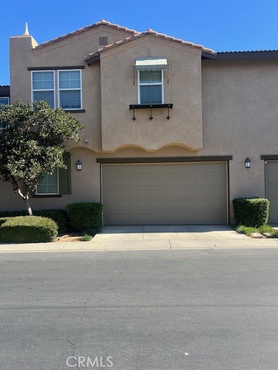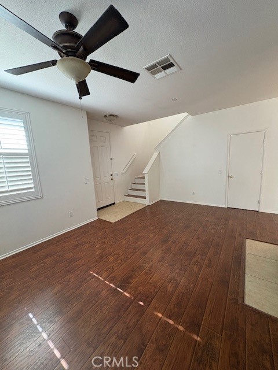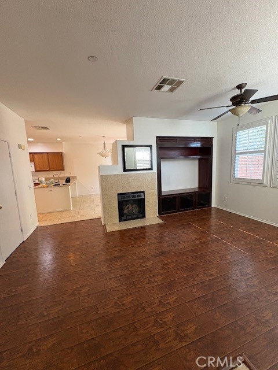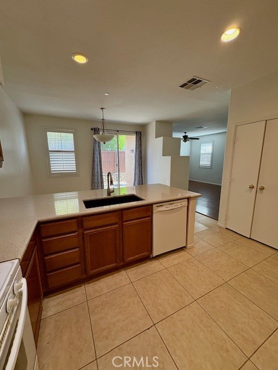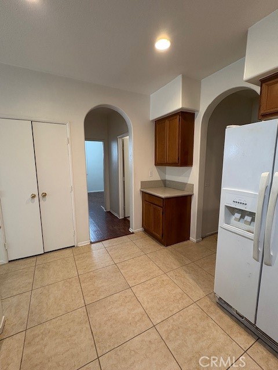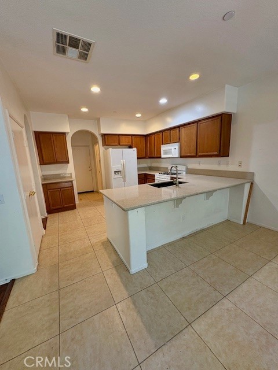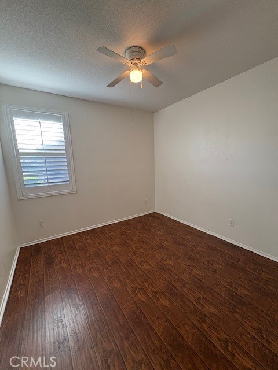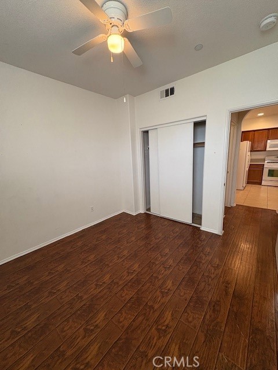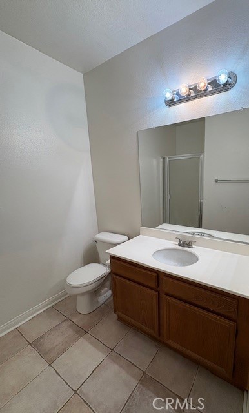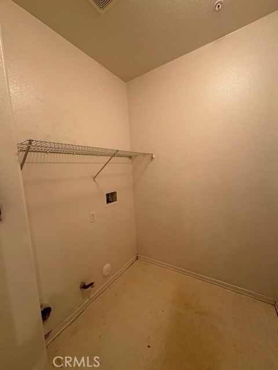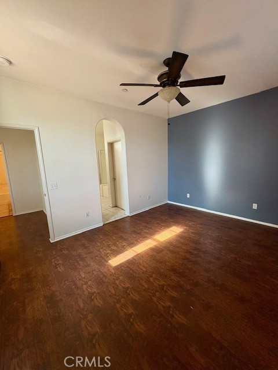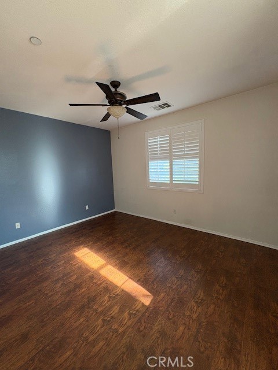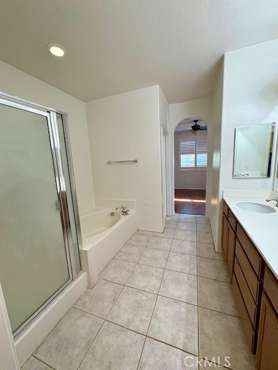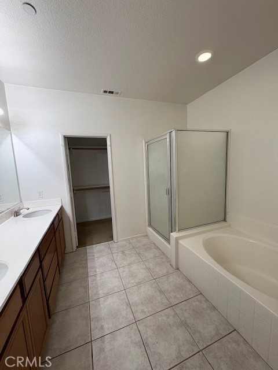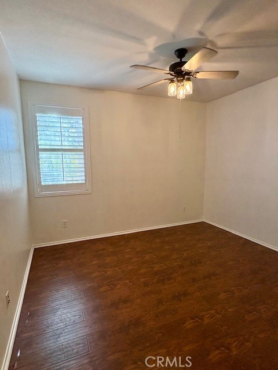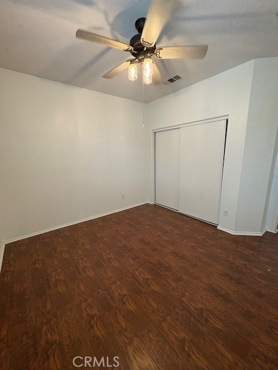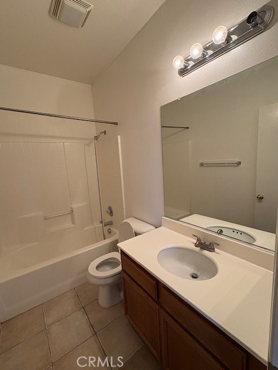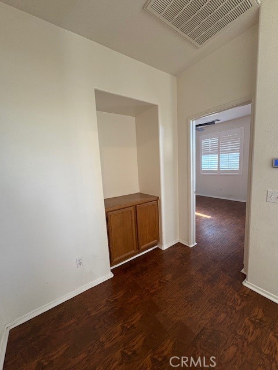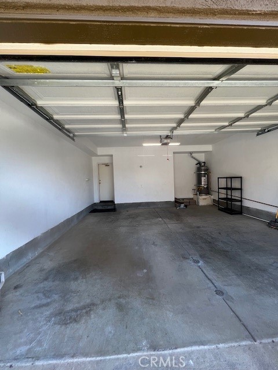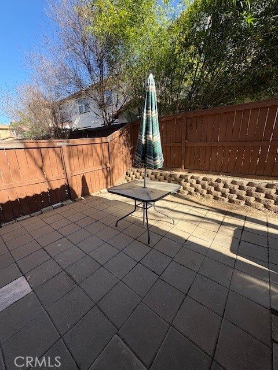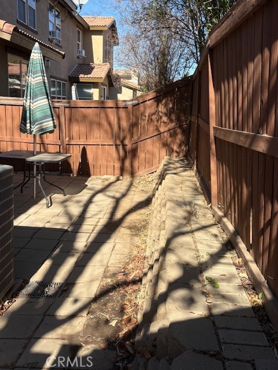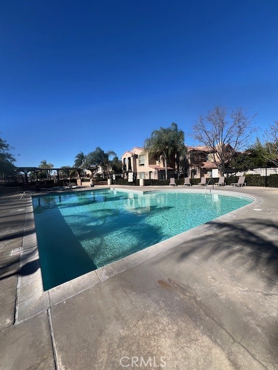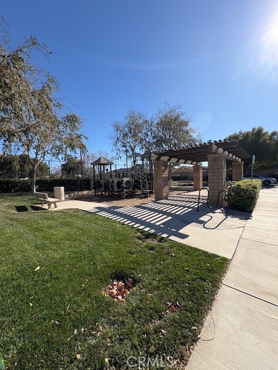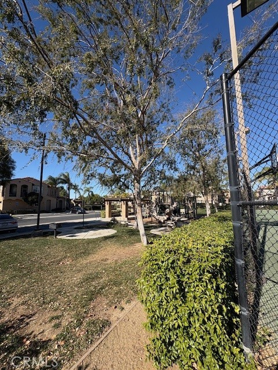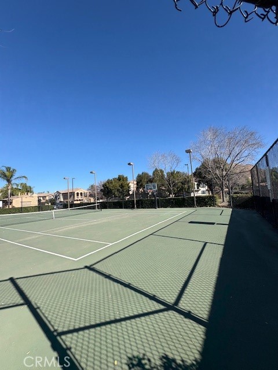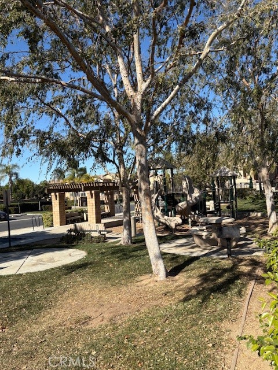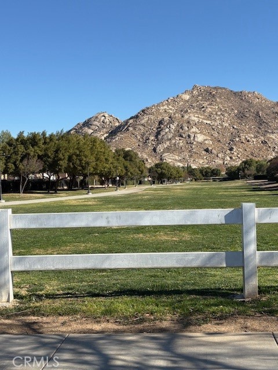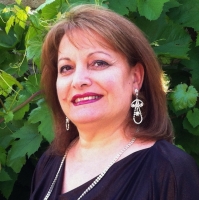3331 Night Bloom Lane, Perris, CA 92571
Contact Silva Babaian
Schedule A Showing
Request more information
- MLS#: IG25000572 ( Condominium )
- Street Address: 3331 Night Bloom Lane
- Viewed: 15
- Price: $415,000
- Price sqft: $264
- Waterfront: Yes
- Wateraccess: Yes
- Year Built: 2006
- Bldg sqft: 1573
- Bedrooms: 3
- Total Baths: 2
- Full Baths: 2
- Garage / Parking Spaces: 4
- Days On Market: 88
- Additional Information
- County: RIVERSIDE
- City: Perris
- Zipcode: 92571
- District: Val Verde
- Elementary School: AVALON
- Middle School: LAKSID
- High School: OTHER
- Provided by: Berkshire Hathaway Homeservices California Realty
- Contact: DOUG DOUG

- DMCA Notice
Description
Beautifully located near the association pool and spa, tennis court and play ground is this lovely 2 story condominium home consisting of 3 Bedrooms and 3 Bathrooms. One Bedroom is located on the main level along with a 3/4 bathroom. The kitchen has relatively new quartz counters along with a deep farmer's sink and garbage disposal, dishwasher, refrigerator, stand alone range with installed microwave oven. Just off the kitchen is a laundry room which is set uo for either a gas or electric dryer. The dining eating area includes plenty of space for a full dining room table with chairs and a hutch. Off the dining room is a sliding glass door which leads to a private patio which is also gated. The living room has a built in entertainment center along with a gas log fireplace. Upstairs is one bedroom and full bath along with the master suite consisting of a separate tub, shower, two sink vanity with a walk in closet. Attached is an oversized 2 car garage with an automatic garage door opener. Included with the home is central air and heat. Window coverings include shutter,s drapes and blinds. The bathrooms all have ceramic tiled floors and the rest of the home and stairs has laminate wood flooring. With the use of some custom touches you can turn this into your private castle.
Description
Beautifully located near the association pool and spa, tennis court and play ground is this lovely 2 story condominium home consisting of 3 Bedrooms and 3 Bathrooms. One Bedroom is located on the main level along with a 3/4 bathroom. The kitchen has relatively new quartz counters along with a deep farmer's sink and garbage disposal, dishwasher, refrigerator, stand alone range with installed microwave oven. Just off the kitchen is a laundry room which is set uo for either a gas or electric dryer. The dining eating area includes plenty of space for a full dining room table with chairs and a hutch. Off the dining room is a sliding glass door which leads to a private patio which is also gated. The living room has a built in entertainment center along with a gas log fireplace. Upstairs is one bedroom and full bath along with the master suite consisting of a separate tub, shower, two sink vanity with a walk in closet. Attached is an oversized 2 car garage with an automatic garage door opener. Included with the home is central air and heat. Window coverings include shutter,s drapes and blinds. The bathrooms all have ceramic tiled floors and the rest of the home and stairs has laminate wood flooring. With the use of some custom touches you can turn this into your private castle.
Property Location and Similar Properties
Features
Accessibility Features
- 2+ Access Exits
- 36 Inch Or More Wide Halls
- 48 Inch Or More Wide Halls
- Doors - Swing In
- Parking
Appliances
- Dishwasher
- Disposal
- Gas Range
- Gas Water Heater
- Ice Maker
- Microwave
- Range Hood
- Self Cleaning Oven
- Water Line to Refrigerator
Architectural Style
- Spanish
Assessments
- Special Assessments
- CFD/Mello-Roos
Association Amenities
- Pool
- Spa/Hot Tub
- Barbecue
- Outdoor Cooking Area
- Picnic Area
- Playground
- Tennis Court(s)
- Other Courts
- Electricity
- Gas
- Insurance
- Maintenance Grounds
- Trash
- Utilities
- Management
- Guard
Association Fee
- 468.00
Association Fee Frequency
- Monthly
Builder Name
- D R Horton
Carport Spaces
- 0.00
Commoninterest
- Planned Development
Common Walls
- 1 Common Wall
Construction Materials
- Blown-In Insulation
- Drywall Walls
- Ducts Professionally Air-Sealed
- Stucco
Cooling
- Central Air
- ENERGY STAR Qualified Equipment
Country
- US
Direction Faces
- West
Door Features
- Sliding Doors
Eating Area
- Breakfast Counter / Bar
- Dining Room
Electric
- Electricity - On Property
Elementary School
- AVALON
Elementaryschool
- Avalon
Entry Location
- Front Door
Exclusions
- None
Fencing
- Vinyl
- Wood
Fireplace Features
- Living Room
Flooring
- Laminate
- Tile
Foundation Details
- Slab
Garage Spaces
- 2.00
Heating
- Central
- Forced Air
- High Efficiency
High School
- OTHER
Highschool
- Other
Inclusions
- Refrigerator
- Range
- Dishwasher
Interior Features
- Bar
- Built-in Features
- Ceiling Fan(s)
- Copper Plumbing Full
- Pantry
- Quartz Counters
- Recessed Lighting
- Two Story Ceilings
- Unfurnished
Laundry Features
- Gas Dryer Hookup
- Inside
Levels
- Two
Lockboxtype
- Supra
Lot Dimensions Source
- Public Records
Lot Features
- Front Yard
- Lawn
- Level with Street
- Patio Home
- Sprinkler System
- Sprinklers In Front
- Sprinklers On Side
Middle School
- LAKSID
Middleorjuniorschool
- Lake Side
Other Structures
- Sport Court Private
- Tennis Court Private
Parcel Number
- 308291041
Parking Features
- Controlled Entrance
- Direct Garage Access
- Driveway
- Concrete
- Garage Faces Side
- Garage - Single Door
- Garage Door Opener
- Parking Space
- Permit Required
- Unassigned
Patio And Porch Features
- Patio
- Stone
Pool Features
- Association
- Fenced
- Filtered
- Gunite
- Heated
- In Ground
Postalcodeplus4
- 3755
Property Type
- Condominium
Property Condition
- Repairs Cosmetic
Road Frontage Type
- City Street
Road Surface Type
- Paved
Roof
- Spanish Tile
School District
- Val Verde
Security Features
- Automatic Gate
- Carbon Monoxide Detector(s)
- Card/Code Access
- Fire and Smoke Detection System
- Gated Community
Sewer
- Public Sewer
Spa Features
- Association
- Gunite
- Heated
- In Ground
Subdivision Name Other
- Amelia Square
Uncovered Spaces
- 2.00
Utilities
- Cable Available
- Electricity Connected
- Natural Gas Connected
- Phone Available
- Sewer Connected
- Underground Utilities
- Water Connected
View
- Neighborhood
Views
- 15
Window Features
- Blinds
- Double Pane Windows
- Drapes
- Plantation Shutters
- Screens
Year Built
- 2006
Year Built Source
- Public Records
Zoning
- RA5

