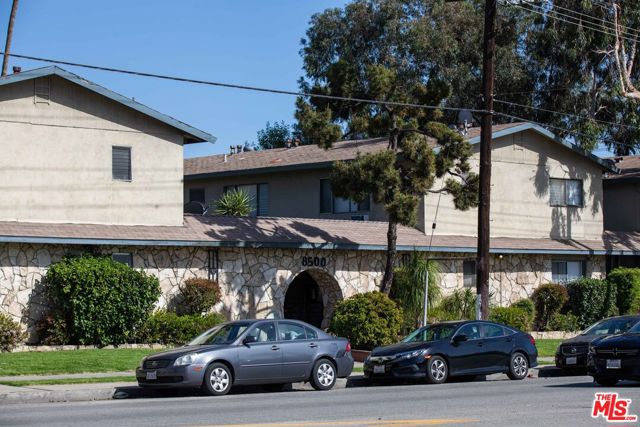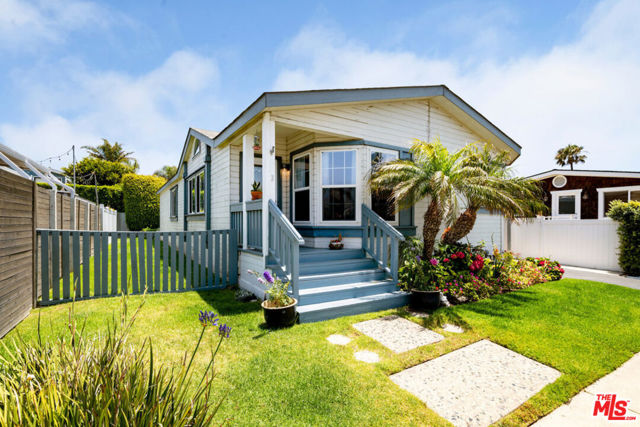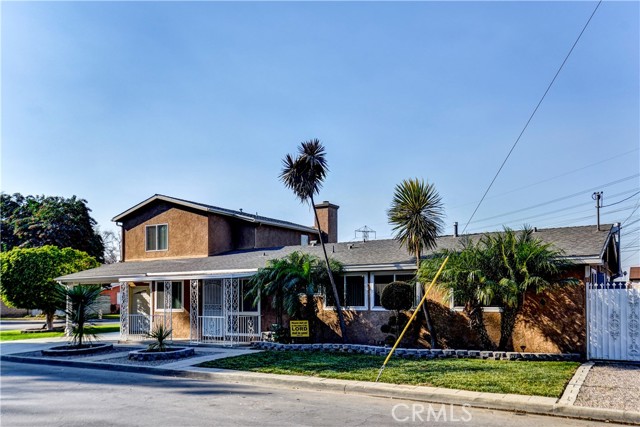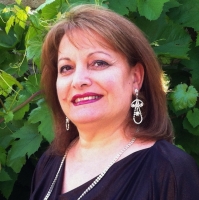9943 Cedardale Drive, Santa Fe Springs, CA 90670
Contact Silva Babaian
Schedule A Showing
Request more information
- MLS#: PW25010275 ( Single Family Residence )
- Street Address: 9943 Cedardale Drive
- Viewed: 14
- Price: $899,999
- Price sqft: $384
- Waterfront: Yes
- Wateraccess: Yes
- Year Built: 1954
- Bldg sqft: 2343
- Bedrooms: 6
- Total Baths: 3
- Full Baths: 3
- Garage / Parking Spaces: 4
- Days On Market: 79
- Additional Information
- County: LOS ANGELES
- City: Santa Fe Springs
- Zipcode: 90670
- District: Whittier Union High
- High School: SANFE
- Provided by: Better Homes, BHR Whittier Inc
- Contact: Wendy Wendy

- DMCA Notice
-
DescriptionWelcome to 9943 Cedardale Drive, in beautiful, sought after Santa Fe Springs! This amazing 6 bedroom, 3 bath home is situated on a corner lot, close to the 605, 5 and 105 freeways, just a short drive to downtown LA! Locally you'll find hiking trails, parks and recreation too! This awesome home has a large dining room off of the kitchen, spacious living room with high beamed ceilings and plenty of room for gatherings. Adjacent are archways leading to the den with a rock fireplace for those cozy evenings at home! The kitchen has been beautifully remodeled and has built in stainless steel appliances, lots of cabinetry and white quartz countertops. Down the hall from your living spaces is the primary suite with a 3/4 bath, large closet and high beamed ceilings. The 3 additional bedrooms are generous in size and have large closets and beamed ceilings as well. Moving up to the second level, you can walk the lovely oak stairway or if steps are not for you, you can use the electric stair chair to assist you. Two large bedrooms and a Jack and Jill bathroom stand alone away from the rest of the home for privacy. You also have a finished 2 car attached garage with a covered breeze way and a very large laundry and storage room with built in cabinetry so you can store all of those bins that take up so much garage space! Extras in this home are copper plumbing, dual zoned ac and heat, RV parking and a private covered patio! Make this home yours!!!
Property Location and Similar Properties
Features
Accessibility Features
- Disability Features
- See Remarks
Appliances
- Disposal
- Gas Oven
- Gas Cooktop
- Water Heater
Assessments
- Unknown
Association Fee
- 0.00
Commoninterest
- None
Common Walls
- No Common Walls
Construction Materials
- Stucco
Cooling
- Central Air
- Dual
Country
- US
Days On Market
- 45
Direction Faces
- East
Electric
- 220 Volts
Entry Location
- Front
Fencing
- Block
- Security
Fireplace Features
- Den
Flooring
- Carpet
- Vinyl
- Wood
Foundation Details
- Slab
Garage Spaces
- 2.00
Heating
- Central
High School
- SANFE
Highschool
- Santa Fe
Interior Features
- Beamed Ceilings
- Ceiling Fan(s)
- Copper Plumbing Full
- High Ceilings
- Open Floorplan
- Quartz Counters
- Stair Climber
Laundry Features
- Individual Room
Levels
- Two
Living Area Source
- Assessor
Lockboxtype
- See Remarks
- Supra
Lot Features
- Corner Lot
- Front Yard
- Near Public Transit
- Park Nearby
- Sprinklers In Front
Parcel Number
- 8007002036
Parking Features
- Direct Garage Access
- Driveway
- Garage Faces Front
- RV Access/Parking
Patio And Porch Features
- Covered
Pool Features
- None
Postalcodeplus4
- 3512
Property Type
- Single Family Residence
Road Frontage Type
- City Street
Road Surface Type
- Paved
Roof
- Composition
School District
- Whittier Union High
Sewer
- Public Sewer
Spa Features
- None
Uncovered Spaces
- 2.00
Utilities
- Cable Connected
- Electricity Connected
- Natural Gas Connected
- Sewer Connected
- Water Connected
View
- None
Views
- 14
Water Source
- Public
Window Features
- Double Pane Windows
Year Built
- 1954
Year Built Source
- Assessor
Zoning
- SSR1*






