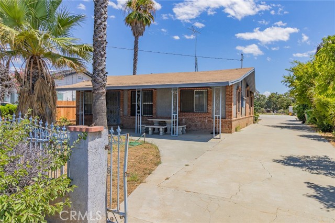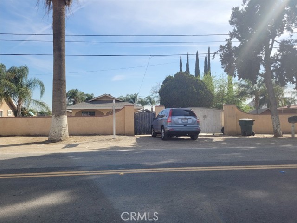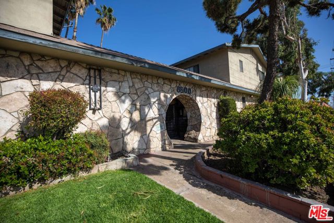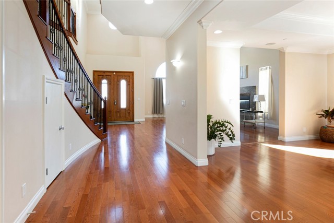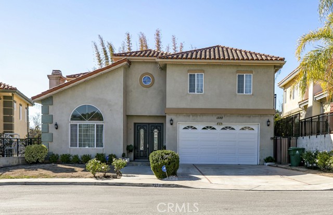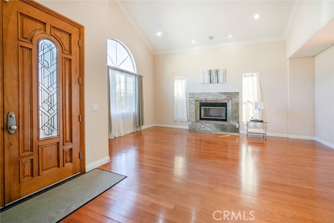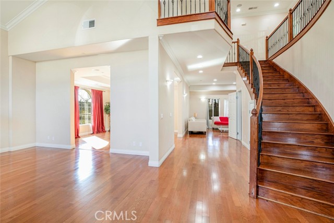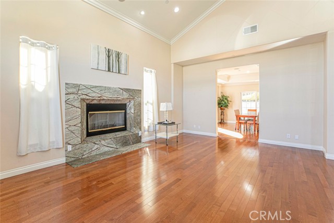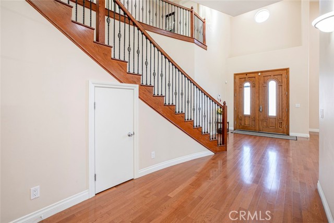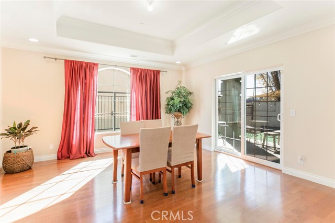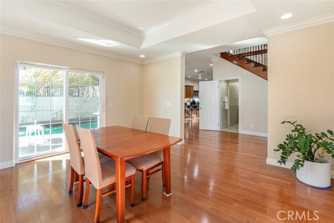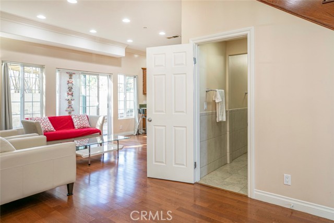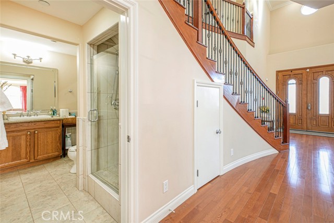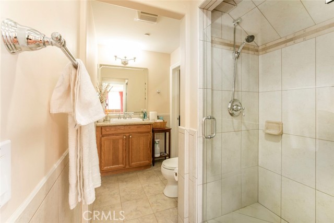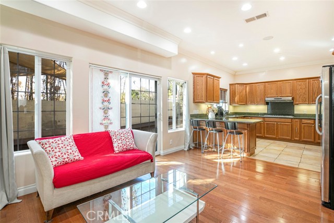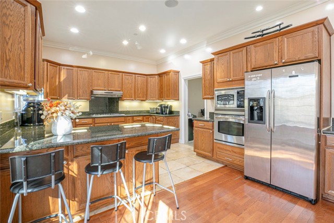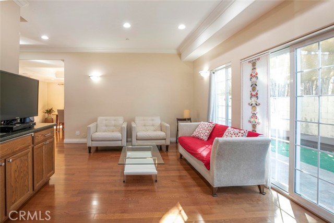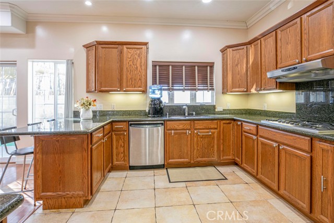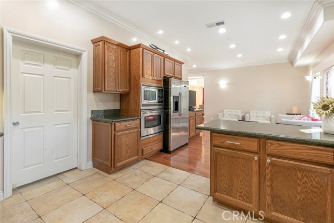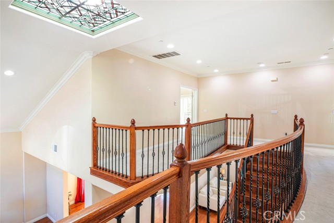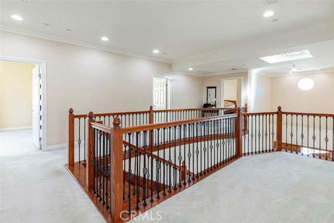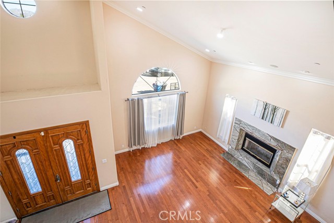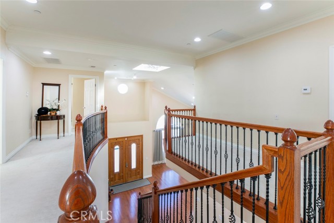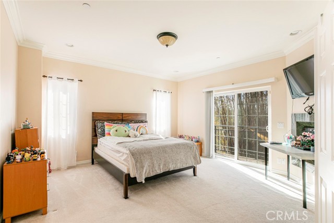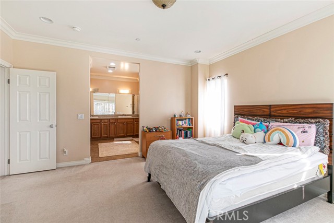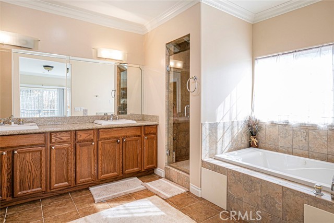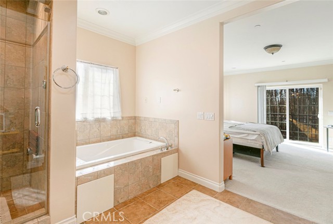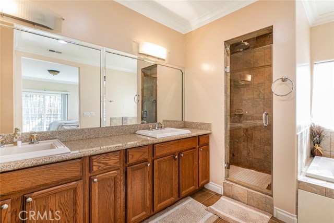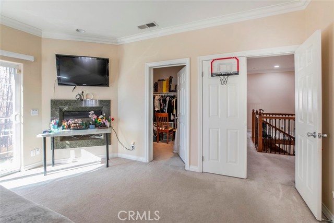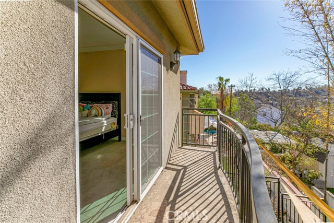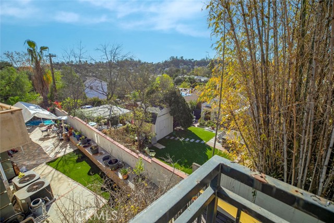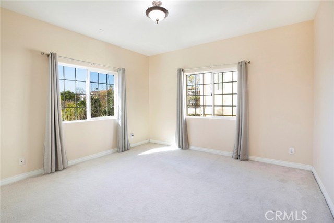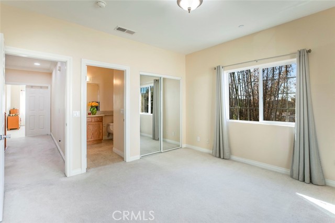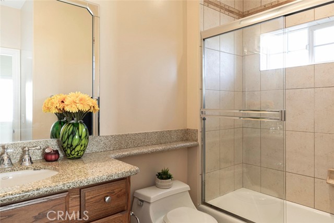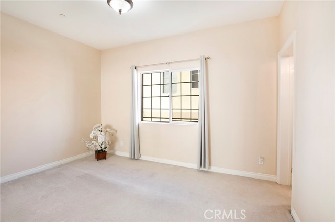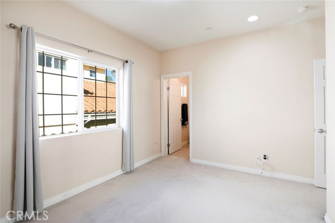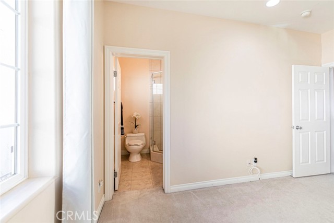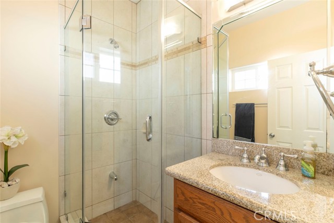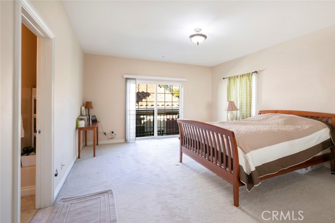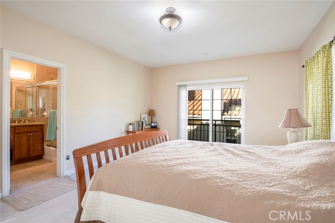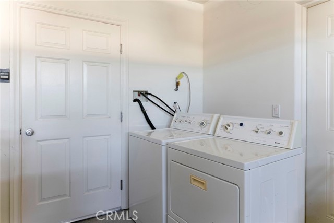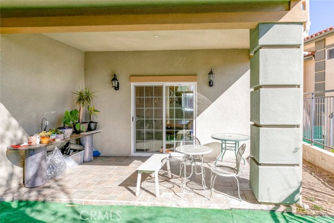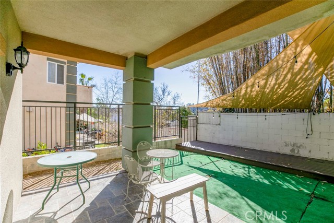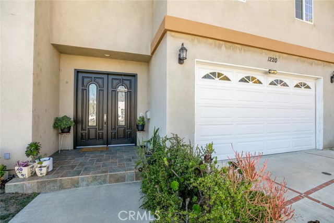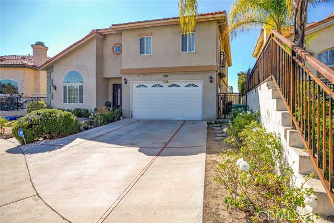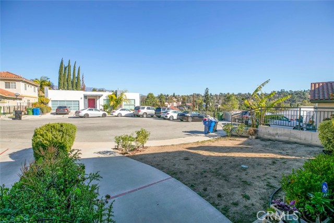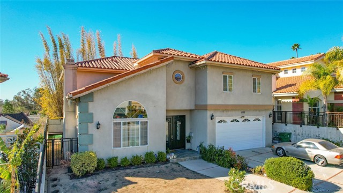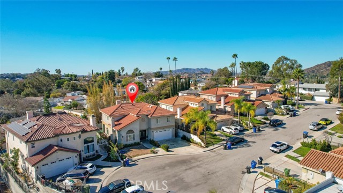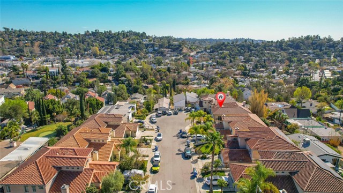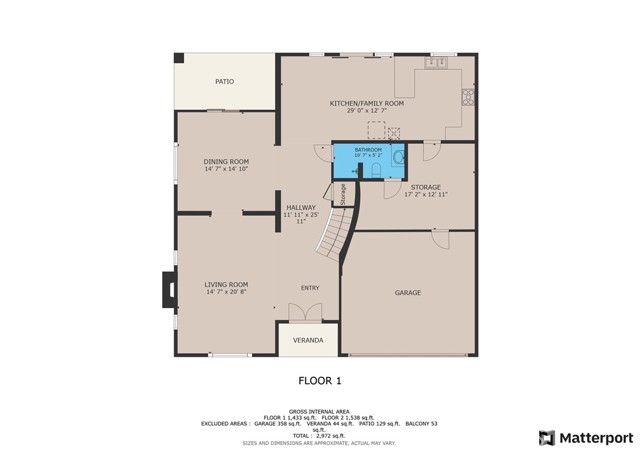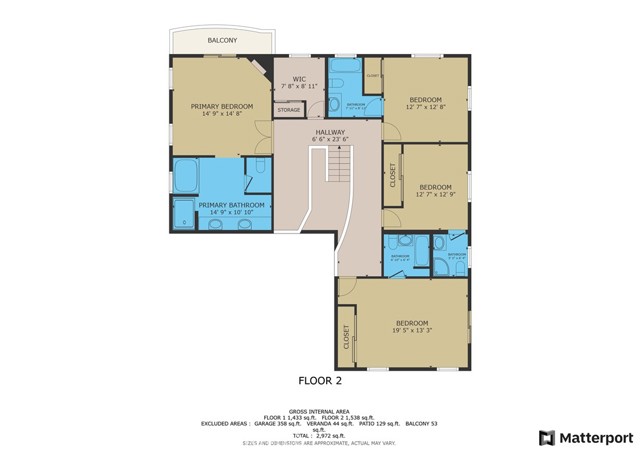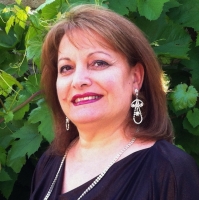1220 Valrose Court, Eagle Rock, CA 90041
Contact Silva Babaian
Schedule A Showing
Request more information
- MLS#: GD25010906 ( Single Family Residence )
- Street Address: 1220 Valrose Court
- Viewed: 1
- Price: $1,649,000
- Price sqft: $527
- Waterfront: Yes
- Wateraccess: Yes
- Year Built: 2007
- Bldg sqft: 3129
- Bedrooms: 5
- Total Baths: 3
- Full Baths: 3
- Garage / Parking Spaces: 2
- Days On Market: 50
- Additional Information
- County: LOS ANGELES
- City: Eagle Rock
- Zipcode: 90041
- District: Los Angeles Unified
- Provided by: Coldwell Banker Hallmark
- Contact: Kevin Kevin

- DMCA Notice
-
DescriptionStep into this captivating 5 bedroom, 5 bathroom masterpiece nestled in the highly sought after Eagle Rock neighborhood, located in a semi exclusive cul de sac community of only 9 homes. From the moment you enter through the wood double doors, you'll be greeted by an open floor plan adorned with gleaming hardwood floors and panoramic windows that flood the home with natural light, creating a warm and inviting ambiance. This stunning residence boasts an expansive living room with a cozy fireplace, perfectly complemented by a dramatic curved staircase featuring rich wood craftsmanship and intricate wrought iron details. Entertain with style in the formal dining room, enhanced by a sophisticated tray ceiling, or relax in the family room, perfect for gatherings. The kitchen is a chefs dream, complete with abundant cabinetry, granite countertops, and stainless steel appliances, ready to inspire your culinary creations. The luxurious primary suite is a serene retreat, featuring its own fireplace, a generously sized walk in closet, and an opulent en suite bathroom with an oversized jet tub, dual sinks, a steam shower, and seamless neutral toned tiles that exude elegance. The additional bedrooms are equally well appointed, each with its own en suite bathroom and ample closet space to ensure comfort and privacy for all. This home is filled with thoughtful touches, including a central vacuum system, a security system, elegant crown moldings throughout, and a spacious patio where you can unwind with coffee or wine. Enjoy unique privileges like watching the dazzling Rose Bowl fireworks from the comfort of your home. Conveniently located with easy access to Glendale, Pasadena, and Downtown LA, this property offers exceptional potential and is waiting for you to make it your own. Dont miss the chance to experience this remarkable home!
Property Location and Similar Properties
Features
Appliances
- Dishwasher
- Disposal
- Gas Range
- Gas Cooktop
- Microwave
- Range Hood
- Tankless Water Heater
Assessments
- None
Association Fee
- 0.00
Commoninterest
- None
Common Walls
- No Common Walls
Construction Materials
- Drywall Walls
Cooling
- Central Air
- Dual
Country
- US
Days On Market
- 230
Door Features
- Double Door Entry
Eating Area
- Breakfast Counter / Bar
- Dining Room
- In Kitchen
- See Remarks
Entry Location
- Ground level
Fencing
- Block
Fireplace Features
- Living Room
- Primary Bedroom
- See Remarks
Flooring
- Carpet
- Laminate
- Wood
Foundation Details
- Slab
Garage Spaces
- 2.00
Heating
- Central
- Forced Air
Interior Features
- Balcony
- Built-in Features
- Cathedral Ceiling(s)
- Crown Molding
- Dry Bar
- Granite Counters
- High Ceilings
- Open Floorplan
- Pantry
- Recessed Lighting
- Storage
- Tray Ceiling(s)
- Two Story Ceilings
- Vacuum Central
Laundry Features
- In Garage
Levels
- Two
Living Area Source
- Assessor
Lockboxtype
- Supra
Lot Features
- Cul-De-Sac
- Front Yard
- Lot 6500-9999
- Level
Parcel Number
- 5690007045
Parking Features
- Driveway
- Garage
- Garage Faces Front
- Garage Door Opener
Patio And Porch Features
- Concrete
- Covered
- See Remarks
Pool Features
- None
Postalcodeplus4
- 3382
Property Type
- Single Family Residence
Roof
- Concrete
- Tile
School District
- Los Angeles Unified
Security Features
- Carbon Monoxide Detector(s)
- Security System
- Smoke Detector(s)
Sewer
- Public Sewer
Spa Features
- None
View
- Hills
- Landmark
- Mountain(s)
- Neighborhood
- Panoramic
- See Remarks
Water Source
- Public
Window Features
- Double Pane Windows
- Skylight(s)
Year Built
- 2007
Year Built Source
- Assessor
Zoning
- LAR1

