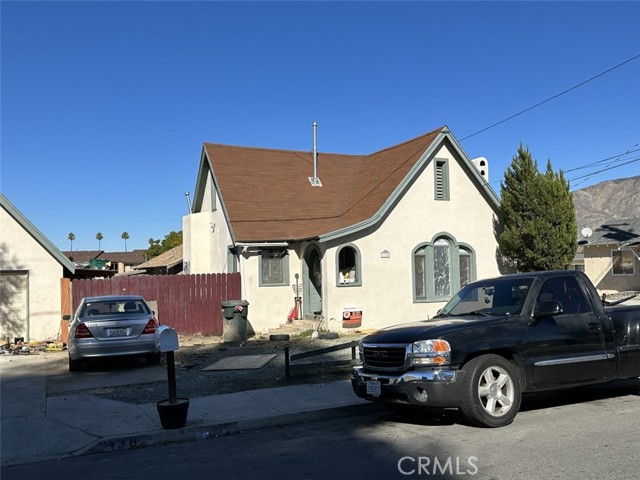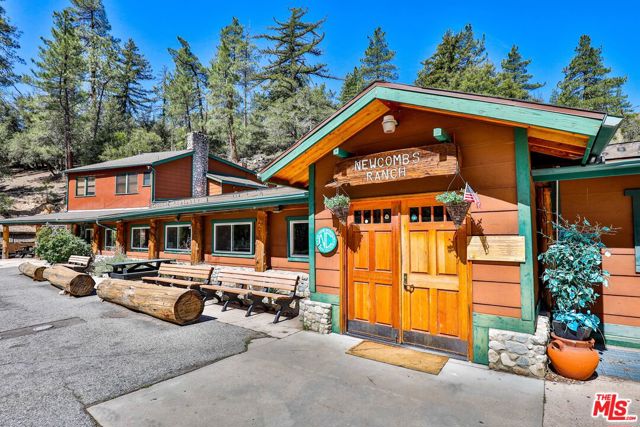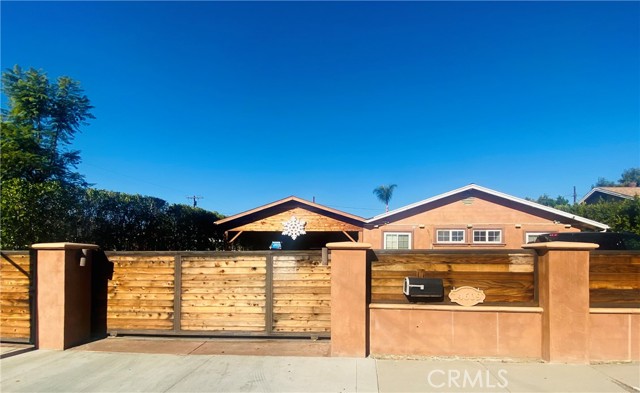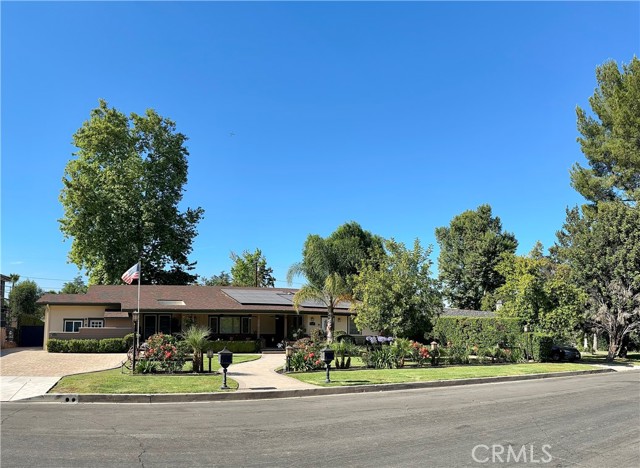17183 Sunburst Street, Sherwood Forest, CA 91325
Contact Silva Babaian
Schedule A Showing
Request more information
- MLS#: SR25010840 ( Single Family Residence )
- Street Address: 17183 Sunburst Street
- Viewed: 14
- Price: $1,975,000
- Price sqft: $524
- Waterfront: Yes
- Wateraccess: Yes
- Year Built: 1951
- Bldg sqft: 3769
- Bedrooms: 4
- Total Baths: 5
- Full Baths: 4
- 1/2 Baths: 1
- Garage / Parking Spaces: 5
- Days On Market: 91
- Additional Information
- County: LOS ANGELES
- City: Sherwood Forest
- Zipcode: 91325
- District: Los Angeles Unified
- Provided by: eXp Realty of California Inc
- Contact: Kenneth Kenneth

- DMCA Notice
-
DescriptionThis gorgeous 4 bedroom 4.5 bathroom ranch home with an ADU is located in the highly desirable Sherwood Forest neighborhood and sits on .39 acre. This is only the second time this home has been made available in the past 73 years. The home has had a comprehensive remodel and has been updated within the past several years. Some of the updates include Solar, HVAC, Roof, Wiring, and Plumbing. In addition to these updates the ADU and BBQ Pavillion has been added and are permitted. Drive into the backyard with room for plenty of parking that also includes RV parking complete with power hook ups, sewer, and an EV charger. There is also an attic with plenty of storage. There is a Formal Living Room and Dining Room that is well laid out for cocktails parties and entertaining. The Family Room and Kitchen are open concept. This open concept allows the family to interact with all during gatherings or holidays. In the Backyard you will find an entertainers dream. There is a BBQ Pavillion with built ins and beautiful Custom Silver Maple Counters. A great area for family gatherings, entertaining and making wonderful memories. You will also find a large shed for either a workshop or storage. The spacious Primary Bedroom allows for a sitting area and has its own well appointed bathroom with a walk in shower and spa tub. There is an additional Bedroom Suite in the front of the home which has a separate bathroom, separate entrance with a private patio. Bedroom three is a comfortable well appointed guest room. There is a guest bathroom in the hall that has a marble counter and custom cabinets with a walk in shower. An additional half bath is located through the updated laundry room. A permitted ADU has been added to the property. This serves as a fully functioning living quarter. The amenities include full kitchen, living area, sleeping area, full bathroom and laundry facility. Please note that the number of bedrooms and bathrooms on this listing include the ADU which is attached. Make your appointment for a showing now.
Property Location and Similar Properties
Features
Accessibility Features
- 2+ Access Exits
- Parking
Appliances
- Barbecue
- Gas Oven
- Gas Range
- Microwave
- Tankless Water Heater
Architectural Style
- Ranch
Assessments
- None
Association Fee
- 0.00
Commoninterest
- None
Common Walls
- No Common Walls
Cooling
- Central Air
Country
- US
Days On Market
- 66
Door Features
- ENERGY STAR Qualified Doors
- French Doors
- Sliding Doors
Eating Area
- Area
- Breakfast Counter / Bar
- Family Kitchen
- In Family Room
- Dining Room
Electric
- Electricity - On Property
Entry Location
- Front
Fencing
- Masonry
- Wood
Fireplace Features
- None
Flooring
- Carpet
- Wood
Garage Spaces
- 0.00
Heating
- Central
- Natural Gas
Interior Features
- Attic Fan
- Ceiling Fan(s)
- Dry Bar
- Open Floorplan
- Pull Down Stairs to Attic
- Quartz Counters
- Recessed Lighting
- Storage
- Wainscoting
- Wired for Data
- Wired for Sound
Laundry Features
- Individual Room
- Washer Hookup
Levels
- One
Living Area Source
- Seller
Lockboxtype
- Supra
Lot Features
- 0-1 Unit/Acre
- Level with Street
- Lot 10000-19999 Sqft
- Ranch
- Sprinkler System
- Sprinklers In Front
- Sprinklers In Rear
- Sprinklers Timer
- Treed Lot
- Yard
Other Structures
- Shed(s)
- Storage
Parcel Number
- 2690001007
Parking Features
- Electric Vehicle Charging Station(s)
- RV Access/Parking
- RV Hook-Ups
Patio And Porch Features
- Porch
Pool Features
- None
Postalcodeplus4
- 2906
Property Type
- Single Family Residence
Property Condition
- Turnkey
- Updated/Remodeled
Roof
- Shingle
School District
- Los Angeles Unified
Sewer
- Public Sewer
Uncovered Spaces
- 5.00
Utilities
- Cable Available
- Electricity Available
- Natural Gas Available
- Phone Available
- Sewer Available
View
- None
Views
- 14
Virtual Tour Url
- https://www.wellcomemat.com/mls/59ek7194ef271m0e6
Water Source
- Public
Year Built
- 1951
Year Built Source
- Assessor
Zoning
- LARA






