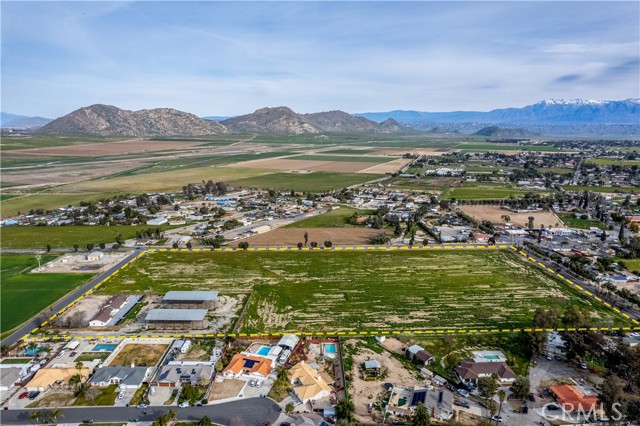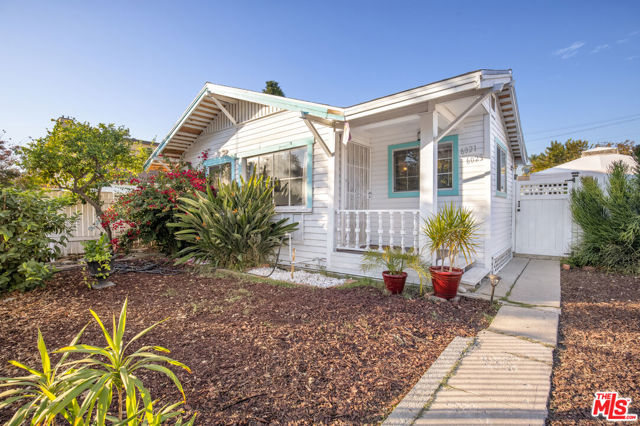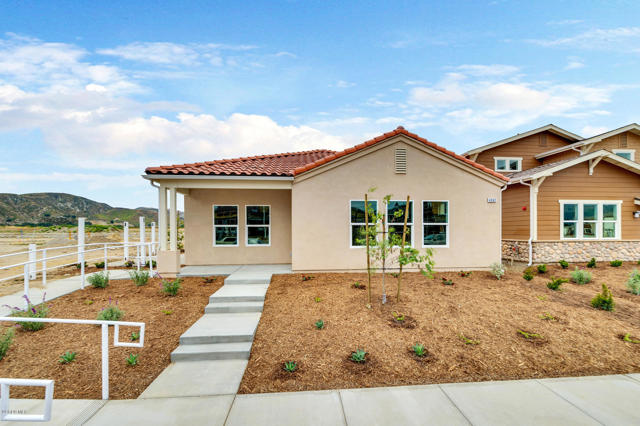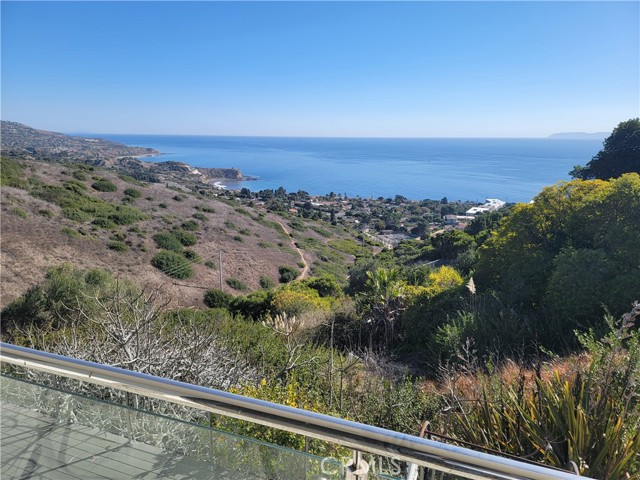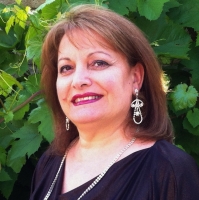6510 Lebec Place, Rancho Palos Verdes, CA 90275
Contact Silva Babaian
Schedule A Showing
Request more information
- MLS#: CV25010421 ( Single Family Residence )
- Street Address: 6510 Lebec Place
- Viewed: 22
- Price: $2,997,049
- Price sqft: $799
- Waterfront: No
- Year Built: 1966
- Bldg sqft: 3751
- Bedrooms: 4
- Total Baths: 3
- Full Baths: 2
- 1/2 Baths: 1
- Garage / Parking Spaces: 3
- Days On Market: 77
- Additional Information
- County: LOS ANGELES
- City: Rancho Palos Verdes
- Zipcode: 90275
- District: Palos Verdes Peninsula Unified
- Elementary School: POIVIC
- Middle School: RIDGEC
- High School: PALVER
- Provided by: RE/MAX INNOVATIONS
- Contact: Jeff Jeff

- DMCA Notice
-
Description*** PRICE REDUCED *** If you are looking for a home with an ocean view and is built for entertaining, THIS IS IT!! Wow! From the huge veranda with glass railing, or the back patio with firepit, or the expansive deck with glass railing and a retracting awning, or the wrap around balcony surrounding your primary bedroom, you can enjoy these stunning views of the Pacific Ocean from several different perches. And each view is complete with rolling hills, bluffs, sandy beaches, cascading waves, and a spectacular view of Catalina Island to boot! You will be able to enjoy these views immediately upon entry when you step out on the awesome open air veranda that has a elegant glass railing. It's a great place for entertaining. On the inside, there is an GIGANTIC living room bathed in sunshine with one wall of oversized windows, high ceilings, recessed lighting and a beautiful crushed rock gas fireplace! If you proceed down the stairs, this split level home offers an open concept kitchen. It has, copper hued flooring, an island with seating, high end appliances, a breakfast nook, a dining room area, a pantry, and of course many windows to enjoy the ocean views. The family room has floor to ceiling windows facing the ocean, and a cozy fireplace. There is also a bedroom on this lower level with a bath with a shower close by. On the upper level, the large primary bedroom has a walk in closet, a FIREPLACE, and an en suite. This bedroom has a slider that leads to the wrap around balcony and a wall of floor to ceiling windows so you can enjoy the views from your bedroom. The over sized primary bathroom is spectacular with a spa tub situated against the wall of picture windows with ocean views. There is also an exquisite glass enclosed double shower with a rainfall shower head. Down the hallway, there is another nice size bedroom with an en suite bathroom That's right, there are 2 primary bedrooms! Adjacent to this bedroom is bedroom #4 which could be converted to an office as it has no closet. At the end of the hallway is a beautiful half bathroom with dramatic wall art and a custom made sink. There is a manicured back yard with a large, flat lawn and a walkway that leads into nature. In the front yard there is beautiful landscaping, a huge three car attached garage and a security gated entry. This home is nestled at the end of a serene cul de sac, and does need some TLC.
Property Location and Similar Properties
Features
Accessibility Features
- Grab Bars In Bathroom(s)
- Parking
Appliances
- Dishwasher
- Gas Oven
- Gas Cooktop
- Refrigerator
Assessments
- Unknown
Association Amenities
- Other
Association Fee
- 150.00
Association Fee Frequency
- Annually
Commoninterest
- None
Common Walls
- No Common Walls
Cooling
- Central Air
Country
- US
Days On Market
- 74
Eating Area
- Area
- Dining Room
- In Kitchen
Elementary School
- POIVIC
Elementaryschool
- Point Vicente
Entry Location
- Front door
Fireplace Features
- Family Room
- Living Room
Flooring
- Tile
Garage Spaces
- 3.00
Heating
- Central
High School
- PALVER
Highschool
- Palos Verdes
Interior Features
- Balcony
- Granite Counters
- Pantry
- Recessed Lighting
Laundry Features
- Individual Room
Levels
- Two
Living Area Source
- Assessor
Lockboxtype
- Supra
Lot Features
- Back Yard
- Gentle Sloping
- Landscaped
- Lawn
- Lot 10000-19999 Sqft
- Rectangular Lot
- Patio Home
Middle School
- RIDGEC
Middleorjuniorschool
- Ridgecrest
Parcel Number
- 7581013015
Parking Features
- Auto Driveway Gate
- Attached Carport
- Controlled Entrance
- Driveway
Patio And Porch Features
- Deck
- Patio Open
- Wrap Around
Pool Features
- None
Postalcodeplus4
- 5608
Property Type
- Single Family Residence
Road Surface Type
- Paved
School District
- Palos Verdes Peninsula Unified
Sewer
- Public Sewer
Spa Features
- None
View
- Ocean
Views
- 22
Water Source
- Public
Year Built
- 1966
Year Built Source
- Assessor
Zoning
- RPRS20000-OH*

