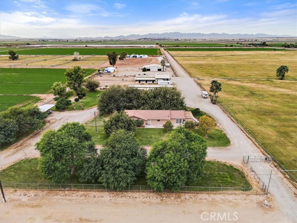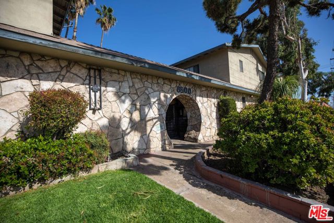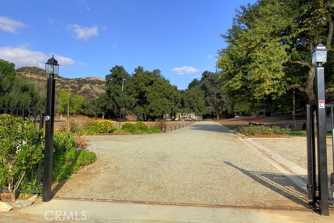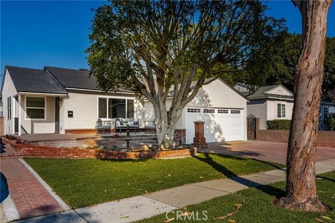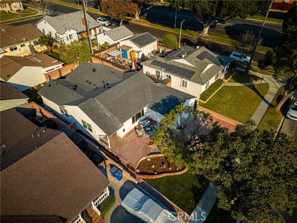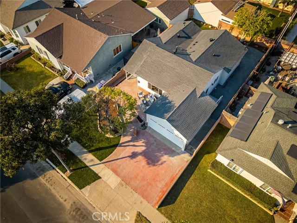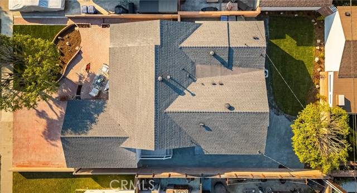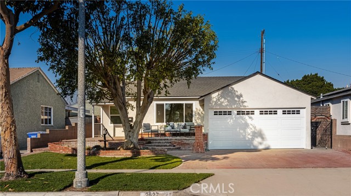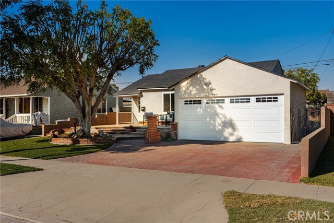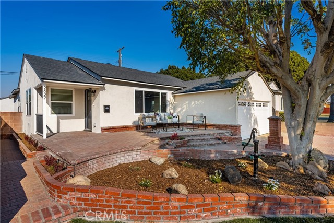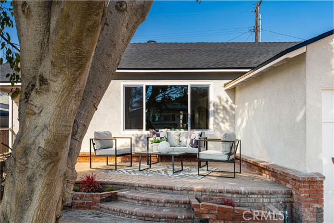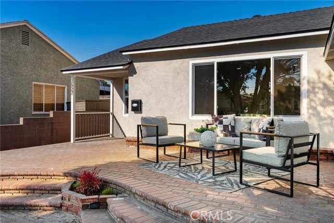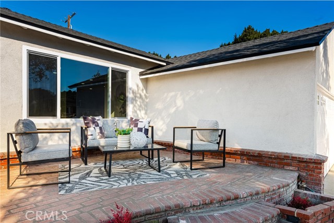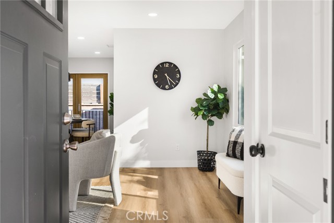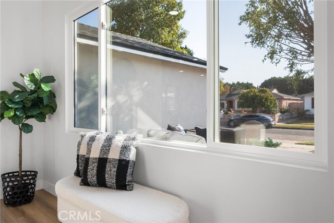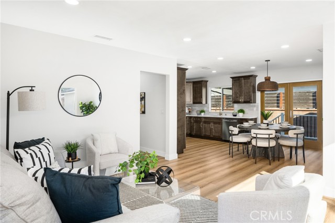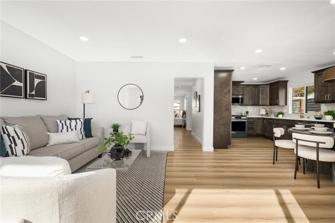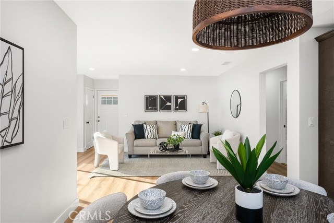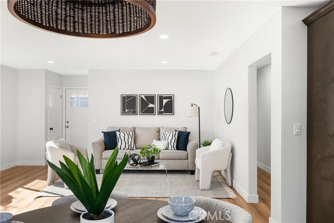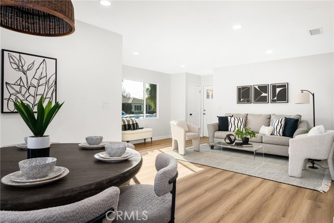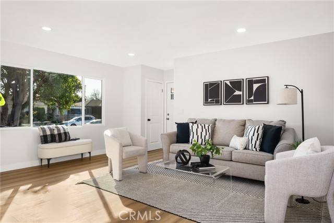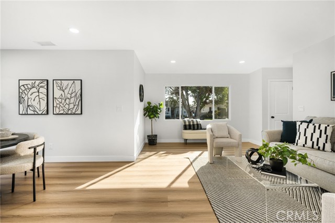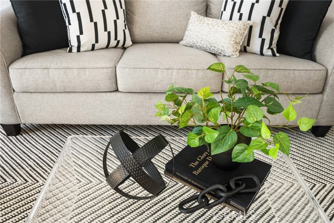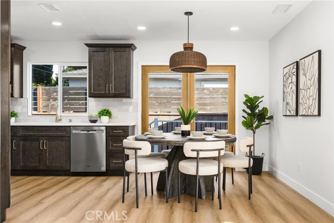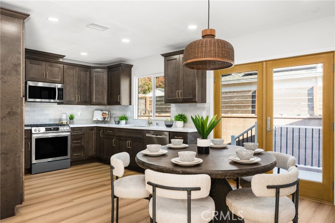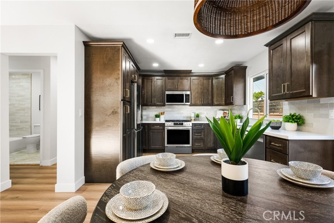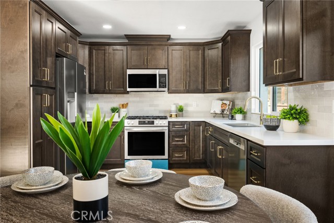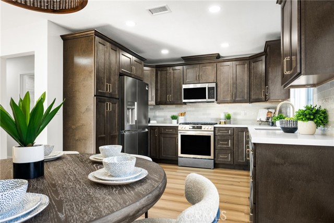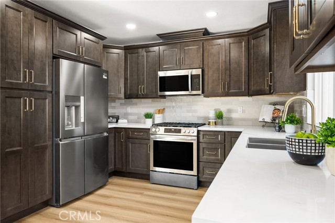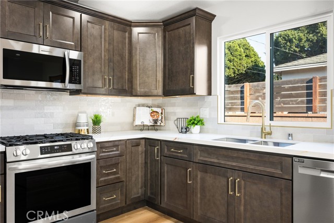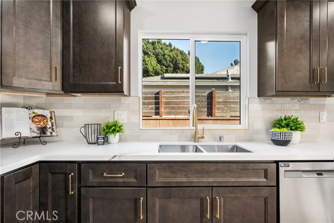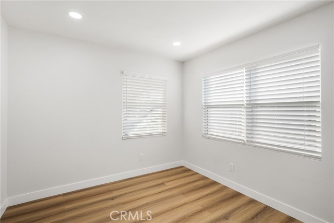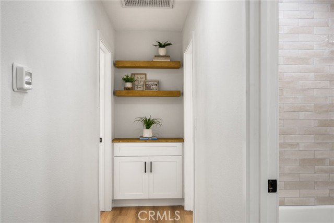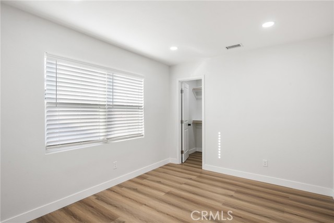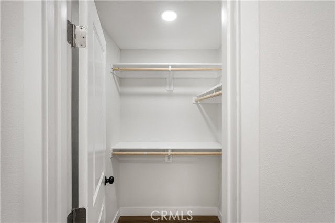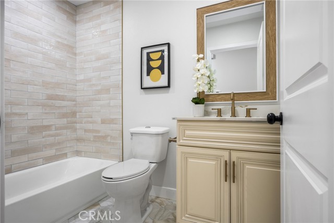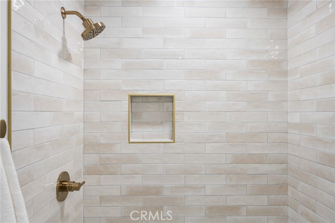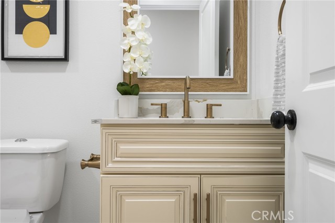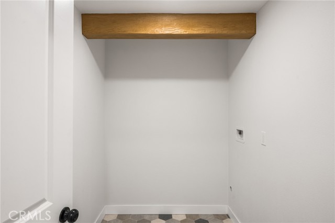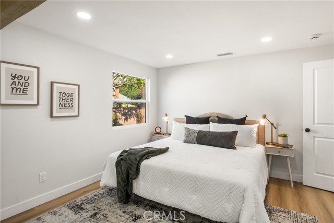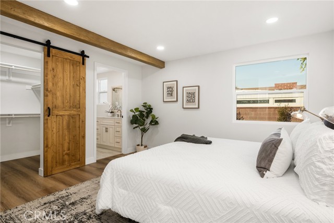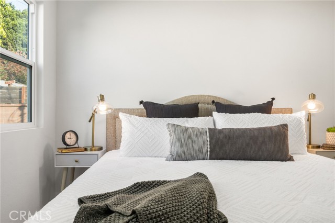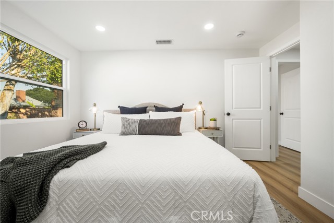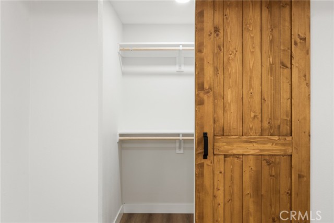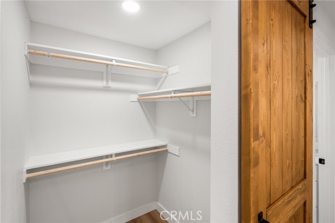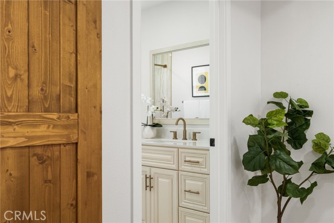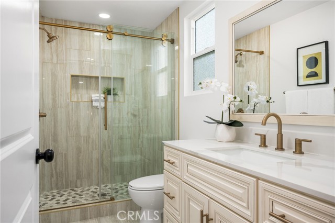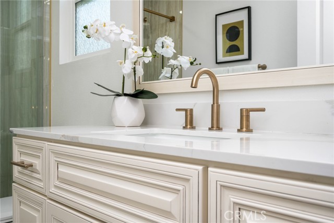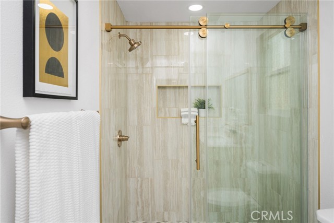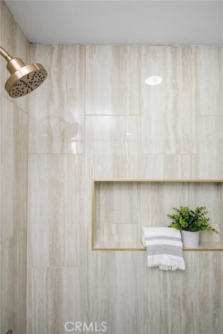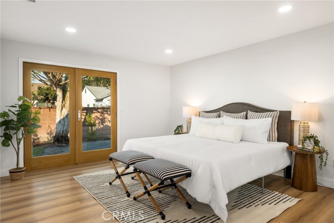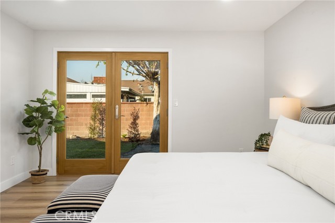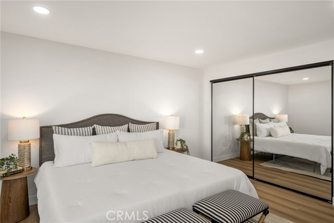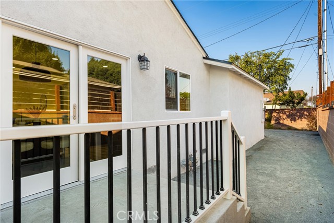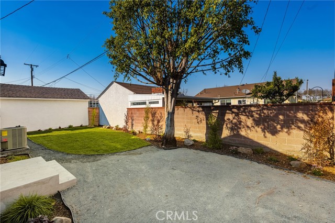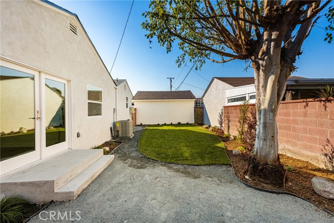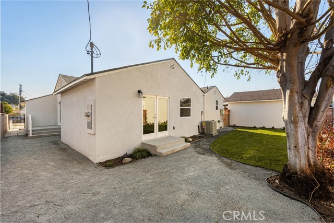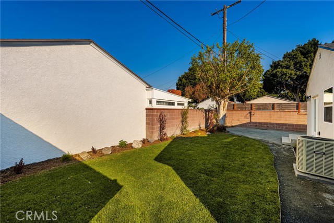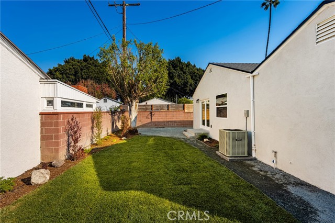2627 Denmead Street, Lakewood, CA 90712
Contact Silva Babaian
Schedule A Showing
Request more information
- MLS#: PW25009254 ( Single Family Residence )
- Street Address: 2627 Denmead Street
- Viewed: 3
- Price: $1,095,000
- Price sqft: $763
- Waterfront: Yes
- Wateraccess: Yes
- Year Built: 1955
- Bldg sqft: 1435
- Bedrooms: 4
- Total Baths: 1
- Full Baths: 1
- Garage / Parking Spaces: 2
- Days On Market: 11
- Additional Information
- County: LOS ANGELES
- City: Lakewood
- Zipcode: 90712
- Subdivision: Lakewood Mutuals (lkmu)
- District: Long Beach Unified
- Elementary School: HOLMES
- Middle School: HOOVER
- High School: LAKEWO
- Provided by: First Team Real Estate
- Contact: Harvey Harvey

- DMCA Notice
-
DescriptionWelcome to your dream home! Nestled in the heart of Lakewood, this stunning 4 bedrooms, 2 bathrooms home offers an unparalleled blend of luxury and convenience. This fresh and modern home is a completely renovated private oasis which features 1,435 square feet of designer living space in an open floor plan. Enjoy the durability and warmth of the luxury plank flooring that flows throughout the home, creating an inviting ambiance perfect for gatherings. The kitchen features new, crisp shaker cabinetry with band new stainless steel appliances and is open to the dining and living room. Large French doors fill the interior with natural light and give access to the outdoor living. The 4 bedrooms lay within and have generous storage with light and bright windows filling the rooms. The primary suite features a generous walk in closet with attached bath that features both a large remodeled shower with gold finishing. The hallway bathroom features a shower/tub combo and a gorgeous designer tile enclosure. The home also has a private laundry room allowing a side by side washer and dryer layout. The entire home has been renovated with a brand new roof, electrical and plumbing. This amazing property wont last so see it today!
Property Location and Similar Properties
Features
Appliances
- Dishwasher
- Gas Oven
- Gas Range
- Microwave
- Refrigerator
- Tankless Water Heater
- Water Heater
Architectural Style
- Ranch
Assessments
- None
Association Fee
- 0.00
Commoninterest
- None
Common Walls
- No Common Walls
Cooling
- Central Air
Country
- US
Eating Area
- Area
- Family Kitchen
- Dining Room
Electric
- Standard
Elementary School
- HOLMES
Elementaryschool
- Holmes
Fencing
- Block
Fireplace Features
- None
Flooring
- Tile
- Vinyl
Garage Spaces
- 2.00
Heating
- Central
High School
- LAKEWO
Highschool
- Lakewood
Interior Features
- Beamed Ceilings
- Open Floorplan
- Recessed Lighting
Laundry Features
- Gas Dryer Hookup
- Individual Room
- Inside
- Washer Hookup
Levels
- One
Living Area Source
- Assessor
Lockboxtype
- Supra
Lockboxversion
- Supra BT LE
Lot Features
- Back Yard
- Front Yard
- Landscaped
- Level
- Sprinkler System
Middle School
- HOOVER
Middleorjuniorschool
- Hoover
Parcel Number
- 7157021039
Parking Features
- Driveway
- Driveway - Brick
- Garage
- Garage - Single Door
- Garage Door Opener
Patio And Porch Features
- Brick
Pool Features
- None
Property Type
- Single Family Residence
Property Condition
- Turnkey
- Updated/Remodeled
Road Frontage Type
- City Street
Road Surface Type
- Paved
Roof
- Composition
School District
- Long Beach Unified
Security Features
- Carbon Monoxide Detector(s)
- Smoke Detector(s)
Sewer
- Public Sewer
Spa Features
- None
Subdivision Name Other
- Lakewood Mutuals (LKMU)
Utilities
- Electricity Connected
- Natural Gas Connected
- Sewer Connected
- Water Connected
View
- None
Virtual Tour Url
- https://youtu.be/X8M15aDxYgk
Water Source
- Public
Window Features
- Double Pane Windows
Year Built
- 1955
Year Built Source
- Assessor

