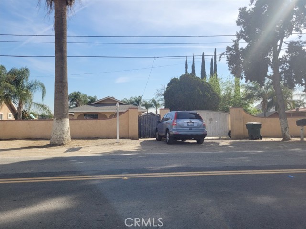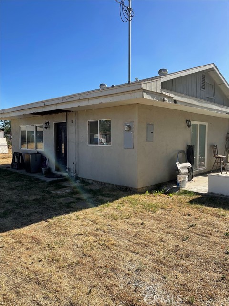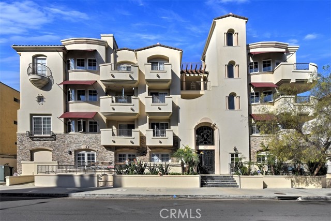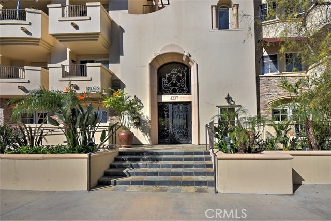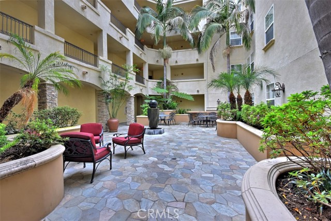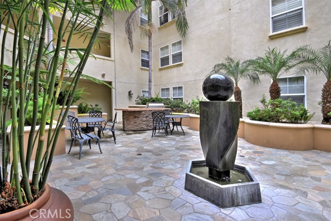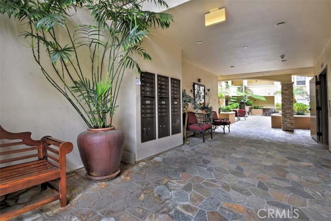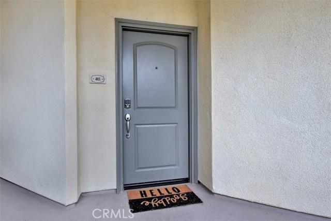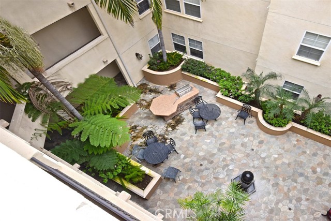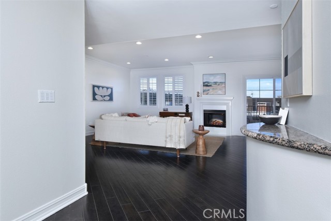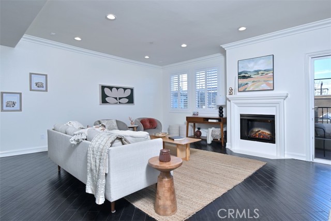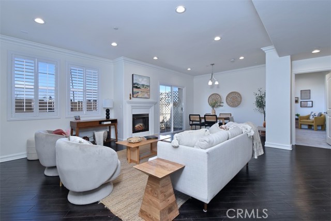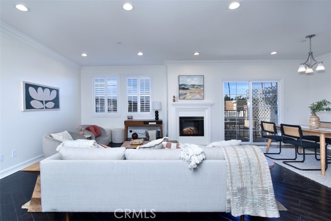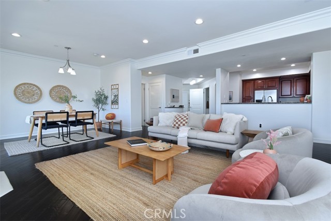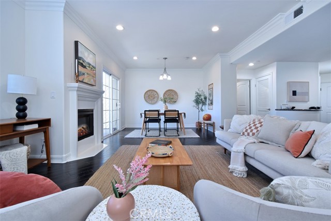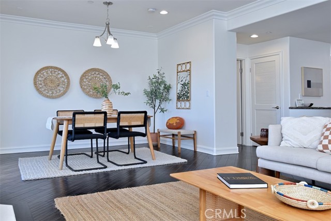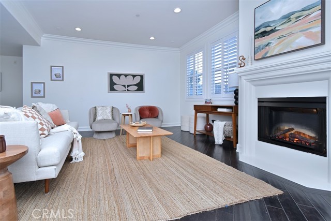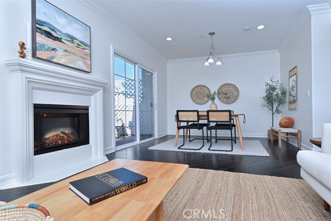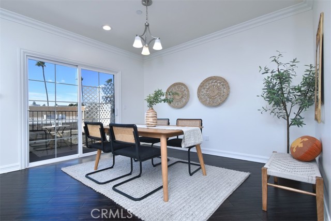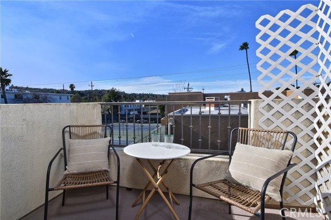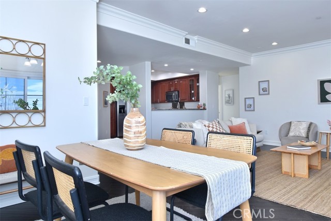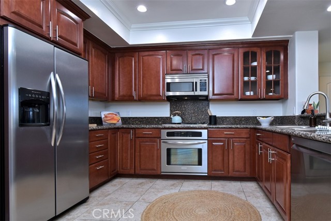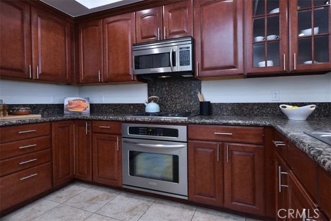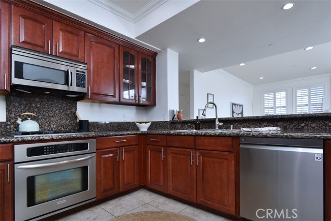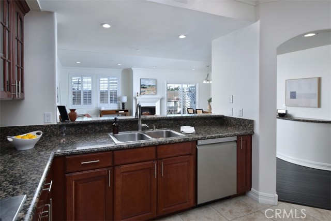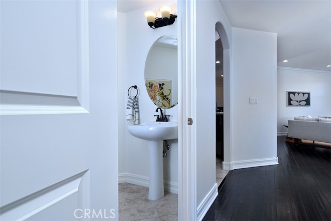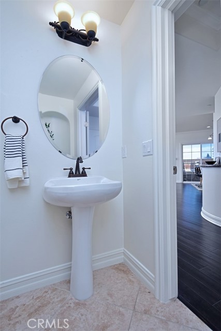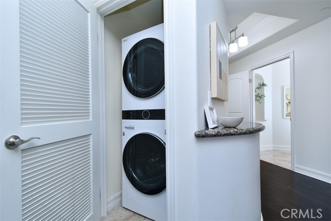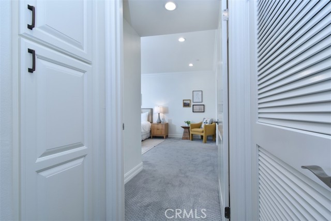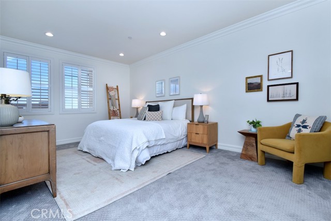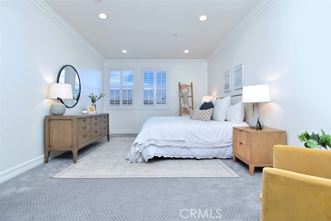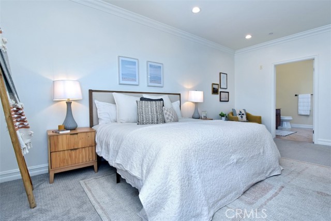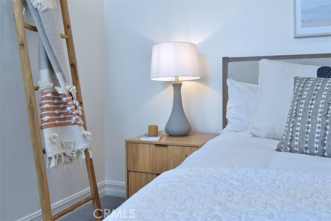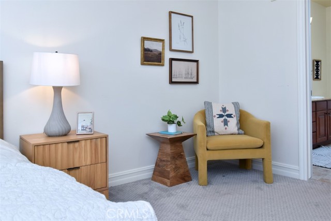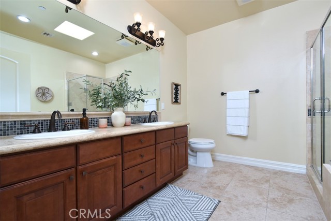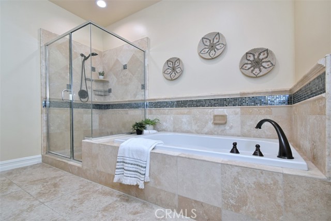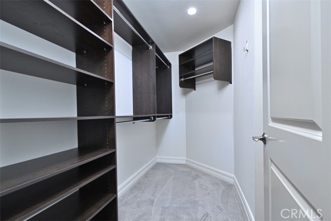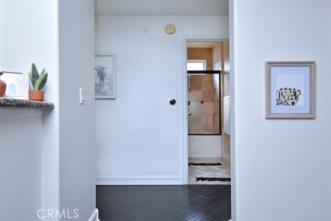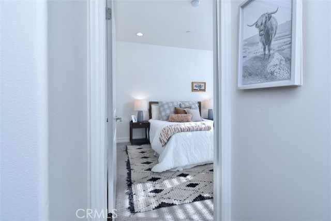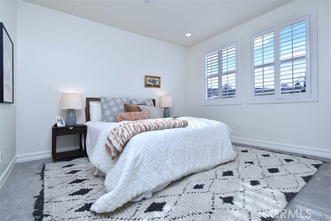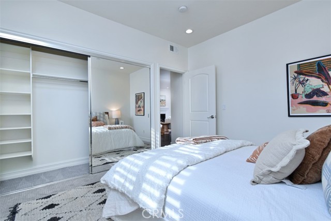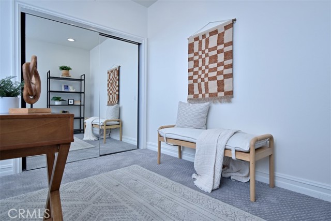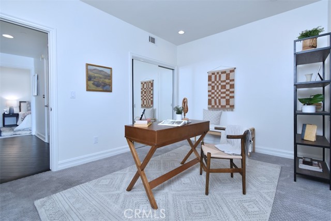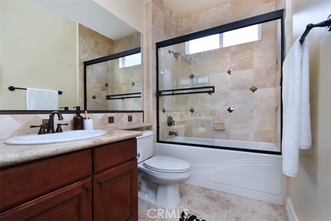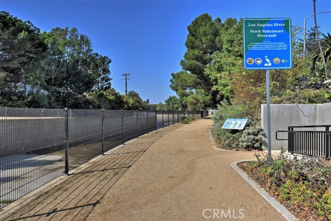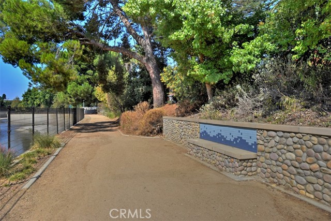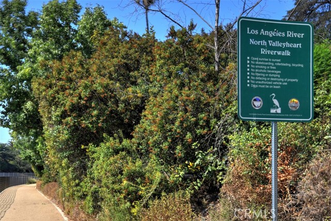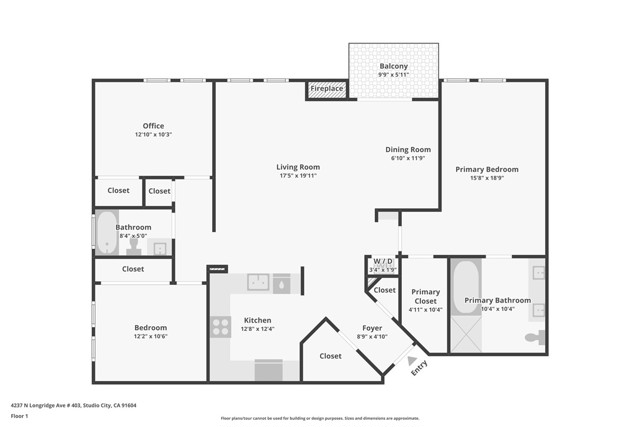4237 Longridge Avenue 403, Studio City, CA 91604
Contact Silva Babaian
Schedule A Showing
Request more information
- MLS#: SR25006051 ( Condominium )
- Street Address: 4237 Longridge Avenue 403
- Viewed: 2
- Price: $985,000
- Price sqft: $648
- Waterfront: No
- Year Built: 2007
- Bldg sqft: 1520
- Bedrooms: 3
- Total Baths: 3
- Full Baths: 2
- 1/2 Baths: 1
- Garage / Parking Spaces: 2
- Days On Market: 23
- Additional Information
- County: LOS ANGELES
- City: Studio City
- Zipcode: 91604
- District: Los Angeles Unified
- Elementary School: DIXCAN
- Provided by: Keller Williams Realty-Studio City
- Contact: Zsuzsanna Zsuzsanna

- DMCA Notice
-
DescriptionFantastic Studio City 3 bedroom, 2.5 bath top floor penthouse condo! This corner unit offers over 1,500 sq. ft. of light filled living space with only one shared wall, ensuring privacy and tranquility. Being located in the tallest building on the block offers unobstructed views through large windows, creating a serene and light filled environment. The open floor plan features rich hardwood floors in the living and dining areas, complemented by LED recessed lighting throughout. A cozy fireplace anchors the living room, while the dining area opens to a private balcony, perfect for enjoying the sunshine or evening breezes. The gourmet kitchen is equipped with granite countertops, updated stainless steel appliances, and a gas stove. The thoughtfully designed layout places the spacious primary bedroom on one side of the unit, complete with a walk in closet and a spa like en suite bathroom featuring a separate tub, shower, and double sink vanity. The two additional bedrooms, located on the opposite side, offer plush carpet and share a full bathroom. A convenient powder room and in unit laundry, with a WiFi enabled washer and dryer, complete the interior. The condo includes many upgrades including a blue light air purification system for the AC, UV protected window tinting and a secure underground garage with two assigned parking spots complete with a Tesla Charger. The amazing location, close to vibrant Ventura Blvd, provides easy access to the Shops at Sportsmans Lodge, Equinox, Erewhon and an array of coffee shops and restaurants. Convenient access to freeways and canyons making commuting a breeze. Dixie Canyon Elementary school district. This condo is truly a MUST SEE!
Property Location and Similar Properties
Features
Accessibility Features
- No Interior Steps
Appliances
- Dishwasher
- Disposal
- Gas Range
- Microwave
Assessments
- None
Association Amenities
- Barbecue
- Pet Rules
- Pets Permitted
- Controlled Access
Association Fee
- 598.00
Association Fee Frequency
- Monthly
Commoninterest
- Condominium
Common Walls
- 1 Common Wall
- End Unit
- No One Above
Construction Materials
- Stucco
Cooling
- Central Air
Country
- US
Days On Market
- 18
Eating Area
- Area
- Breakfast Counter / Bar
Elementary School
- DIXCAN
Elementaryschool
- Dixie Canyon
Entry Location
- ground level
Fireplace Features
- Living Room
Flooring
- Carpet
- Wood
Garage Spaces
- 2.00
Heating
- Central
Interior Features
- Balcony
- Crown Molding
- Elevator
- Living Room Balcony
- Open Floorplan
- Recessed Lighting
Laundry Features
- Dryer Included
- In Closet
- Inside
- Stackable
- Washer Included
Levels
- One
Living Area Source
- Assessor
Lockboxtype
- Supra
Parcel Number
- 2375017203
Parking Features
- Assigned
- Controlled Entrance
- Covered
- Direct Garage Access
- Concrete
- Driveway Down Slope From Street
- Electric Vehicle Charging Station(s)
- Gated
- Guest
- Parking Space
- Subterranean
- Tandem Covered
Pool Features
- None
Postalcodeplus4
- 1880
Property Type
- Condominium
Property Condition
- Turnkey
Road Frontage Type
- City Street
School District
- Los Angeles Unified
Security Features
- Automatic Gate
- Carbon Monoxide Detector(s)
- Fire Sprinkler System
- Security System
Sewer
- Public Sewer
Spa Features
- None
Unit Number
- 403
Utilities
- Electricity Connected
- Natural Gas Available
- Sewer Connected
- Water Connected
View
- Neighborhood
Virtual Tour Url
- https://www.zillow.com/view-imx/0b79721b-5c32-4b95-ac3e-a591a317ebda?wl=true&setAttribution=mls&initialViewType=pano
Water Source
- Public
Window Features
- Double Pane Windows
- Shutters
- Skylight(s)
Year Built
- 2007
Year Built Source
- Assessor
Zoning
- LAR3


