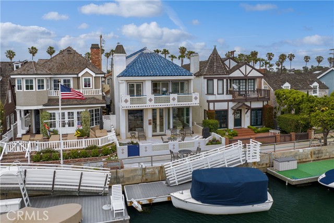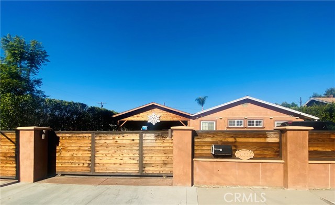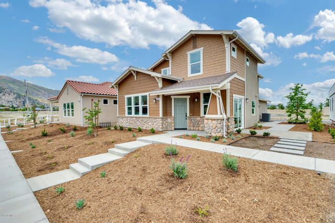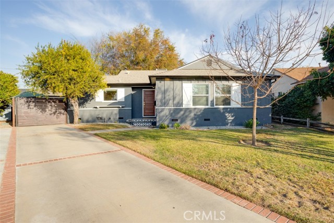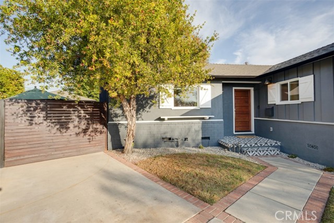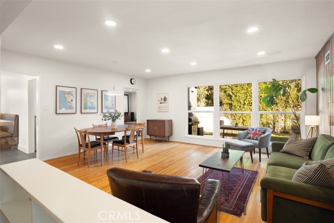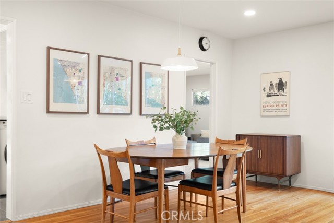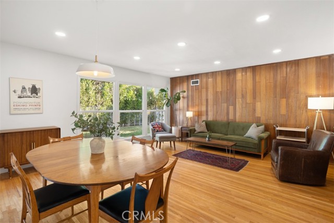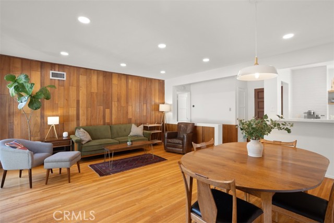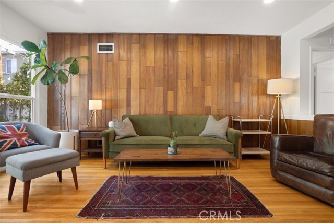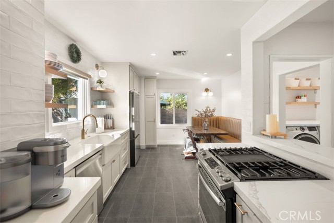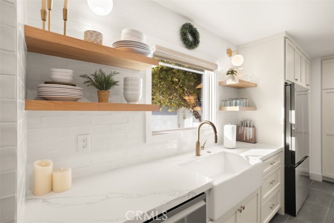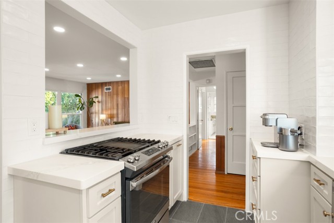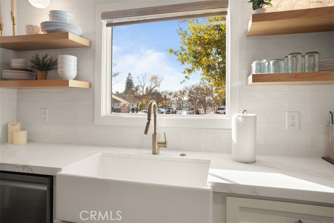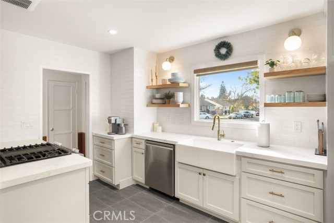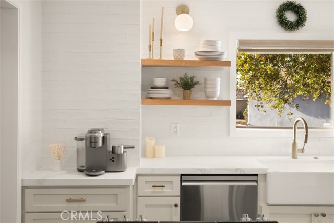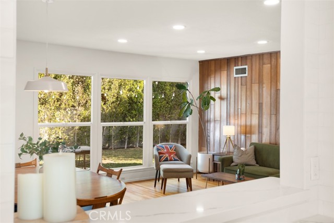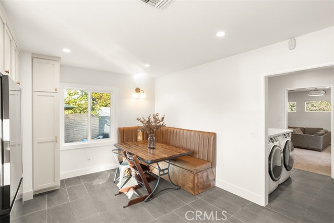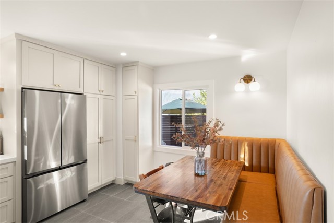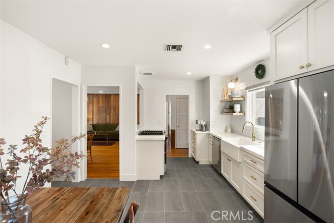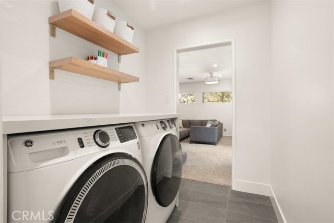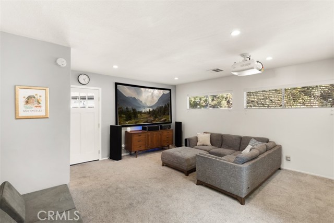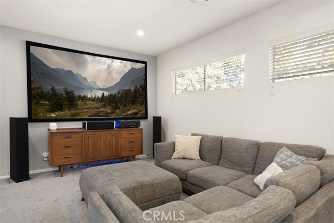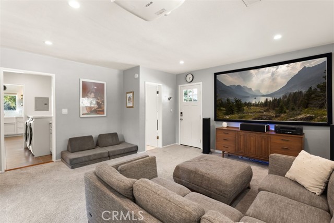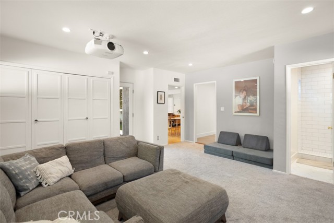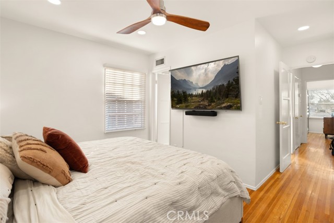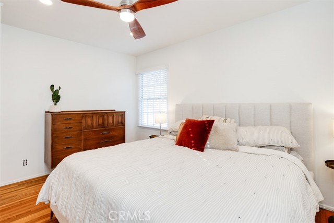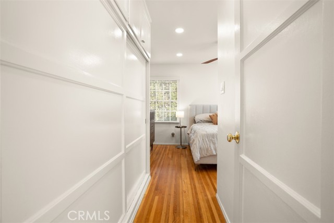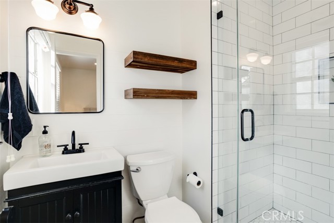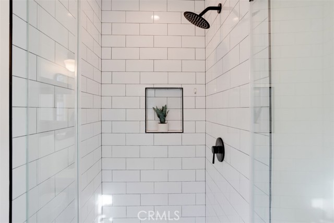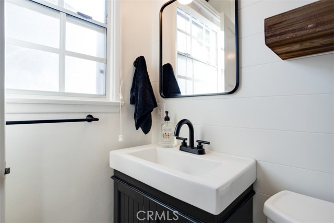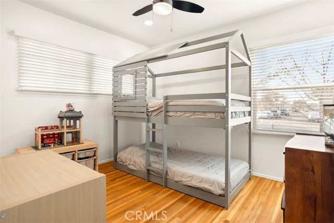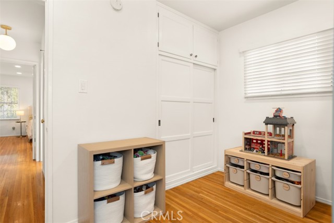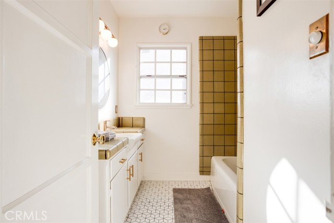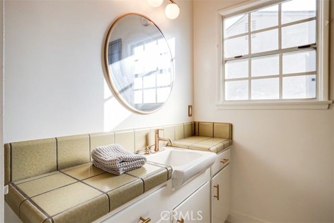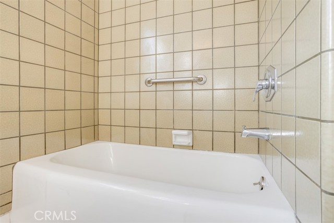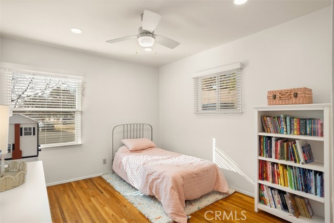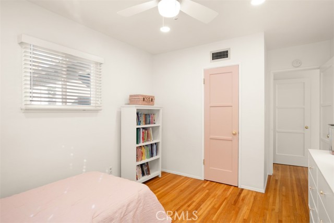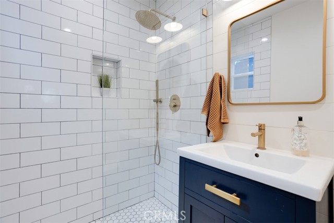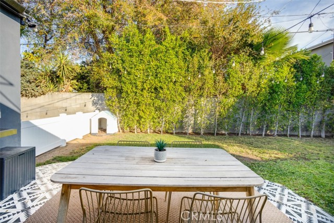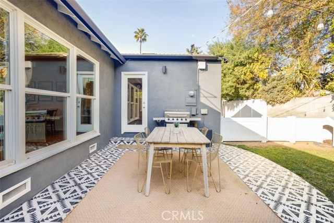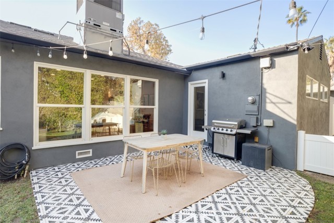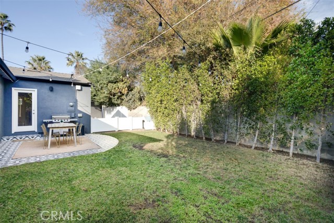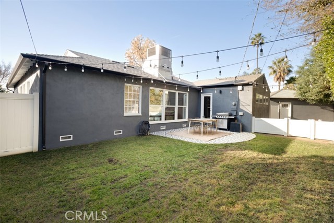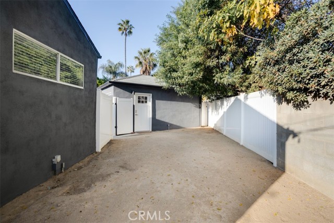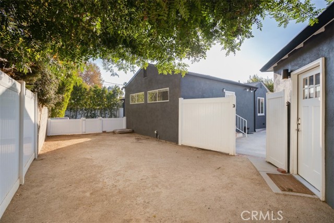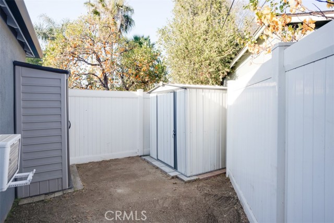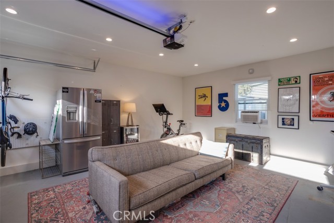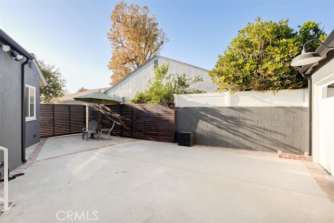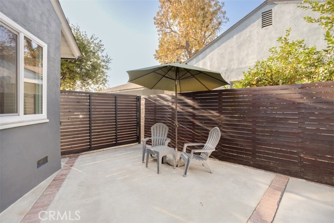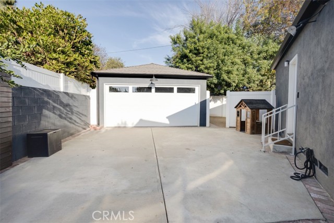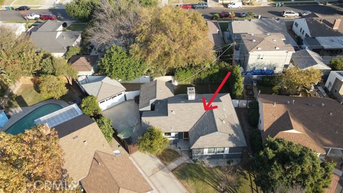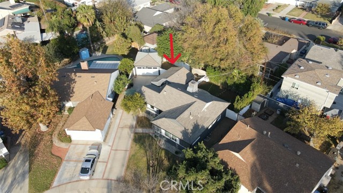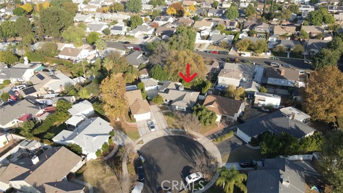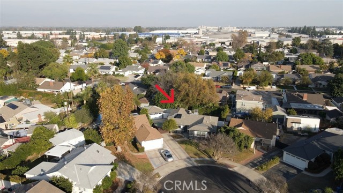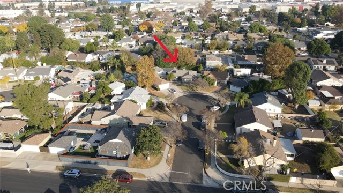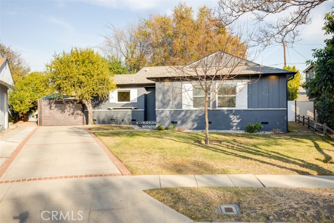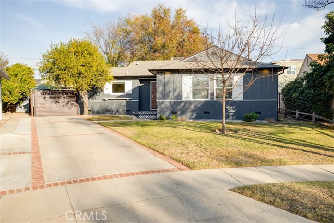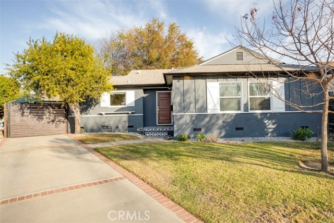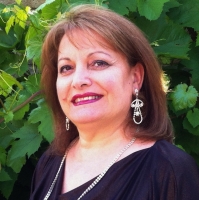17041 Baltar Street, Lake Balboa, CA 91406
Contact Silva Babaian
Schedule A Showing
Request more information
- MLS#: BB25004113 ( Single Family Residence )
- Street Address: 17041 Baltar Street
- Viewed: 3
- Price: $924,000
- Price sqft: $571
- Waterfront: Yes
- Wateraccess: Yes
- Year Built: 1952
- Bldg sqft: 1617
- Bedrooms: 3
- Total Baths: 3
- Full Baths: 3
- Garage / Parking Spaces: 7
- Days On Market: 95
- Additional Information
- County: LOS ANGELES
- City: Lake Balboa
- Zipcode: 91406
- District: Los Angeles Unified
- Middle School: NORTHR
- Provided by: Keller Williams Realty World Media Center
- Contact: Dan Dan

- DMCA Notice
-
DescriptionWelcome to this meticulously cared for Mid Century Modern home, boasting 1,617 SqFt, nestled in a serene cul de sac in Lake Balboa. As you approach, you'll be greeted by the charming faade that showcases a blend of classic Mid Century design & contemporary enhancements, including custom gutters & inviting entryway tile. Stepping inside, the open concept layout reveals a spacious Living Room & Dining area adorned w/ stunning original wood paneling, gleaming hardwood floors, recessed lighting, & double pane windows that frame views of the expansive backyard. To your left is the beautifully remodeled kitchen (2022) featuring elegant quartz countertops, gas stove w/ griddle, farmhouse sink, open shelving, & ample storage. The kitchen also includes a generous breakfast nook w/ built in seating, perfect for casual dining. Adjacent to the living room is the custom designed media room, crafted by HGTV, complete w/ large projection TV for your entertainment needs. A full bathroom w/ shower & separate laundry room are conveniently located nearby. Moving to the right side of the home, a hallway leads you to the bedrooms, featuring hardwood floors. The first 2 bedrooms provide delightful front yard views, while the shared bathroom showcases original tiles & a tub shower. Down the hall youll arrive at the primary suite, which includes a stylish custom en suite bathroom w/ shower. From the Media/Family room, you can access the backyard & gated garage area. The outdoor space features a custom tiled patio with BBQ setup & spacious lawn, perfect for gatherings. Additionally, theres a separate play area with decomposed granite, ideal for bocce or horseshoes, along w/ extra storage sheds behind the garage. The private driveway offers ample space for games & children's activities. The Detached Garage is drywalled, versatile enough to serve as an office while still accommodating a vehicle. Its enhanced w/ a subpanel linked to the main electrical system. Hardwired underground CAT6 data connection leads to the living room. Plus, there's a window air conditioner for those warm days. 200 amp electrical panel, double pane windows w/ screens. Copper plumbing throughout. HVAC system w/ ducting & Nest thermostat (2019). Tankless water heater (2021). Nestled near Lake Balboa Park & Sepulveda Basin Recreation Area, you'll have access to paddle boating, biking, walking paths, & much more. Shopping, dining, & entertainment options are just a short drive away.
Property Location and Similar Properties
Features
Accessibility Features
- 2+ Access Exits
- Doors - Swing In
- No Interior Steps
- Parking
Appliances
- Built-In Range
- Dishwasher
- Disposal
- Gas Range
- Gas Water Heater
- Refrigerator
- Tankless Water Heater
Architectural Style
- Mid Century Modern
Assessments
- None
Association Fee
- 0.00
Commoninterest
- None
Common Walls
- No Common Walls
Construction Materials
- Plaster
- Wood Siding
Cooling
- Central Air
- Electric
Country
- US
Direction Faces
- West
Eating Area
- Breakfast Nook
- In Living Room
Electric
- Electricity - On Property
Fireplace Features
- None
Flooring
- Carpet
- Tile
- Wood
Foundation Details
- Raised
Garage Spaces
- 2.00
Heating
- Central
- Forced Air
- Natural Gas
Inclusions
- Kitchen Appliances
- BBQ
- Washer/Dryer (negotiable)
Interior Features
- Built-in Features
- Ceiling Fan(s)
- Copper Plumbing Full
- Quartz Counters
- Recessed Lighting
- Storage
- Tile Counters
- Wired for Data
- Wood Product Walls
Laundry Features
- Gas Dryer Hookup
- Individual Room
- Washer Hookup
Levels
- One
Living Area Source
- Appraiser
Lockboxtype
- None
Lot Features
- 0-1 Unit/Acre
- Cul-De-Sac
- Landscaped
- Lawn
- Level with Street
- Near Public Transit
- Park Nearby
- Secluded
- Sprinkler System
- Sprinklers In Front
- Sprinklers In Rear
- Sprinklers Timer
- Yard
Middle School
- NORTHR
Middleorjuniorschool
- Northridge
Other Structures
- Storage
Parcel Number
- 2204025014
Parking Features
- Auto Driveway Gate
- Direct Garage Access
- Driveway
- Concrete
- Driveway Level
- Garage
- Garage Faces Front
- Garage Door Opener
- Off Street
- On Site
- Oversized
- Private
- RV Access/Parking
- RV Potential
Patio And Porch Features
- Patio
- Tile
Pool Features
- None
Postalcodeplus4
- 1007
Property Type
- Single Family Residence
Property Condition
- Turnkey
Road Frontage Type
- City Street
Road Surface Type
- Paved
Roof
- Asphalt
School District
- Los Angeles Unified
Security Features
- Carbon Monoxide Detector(s)
- Smoke Detector(s)
Sewer
- Public Sewer
Spa Features
- None
Uncovered Spaces
- 5.00
Utilities
- Cable Available
- Electricity Connected
- Natural Gas Connected
- Phone Available
- Sewer Connected
- Water Connected
View
- None
Virtual Tour Url
- https://youtu.be/Nsf_atgd194
Water Source
- Public
Window Features
- Double Pane Windows
Year Built
- 1952
Year Built Source
- Appraiser
Zoning
- LAR1

