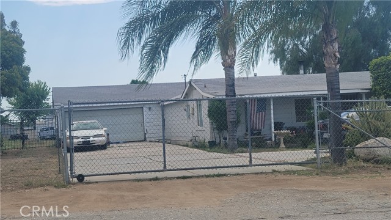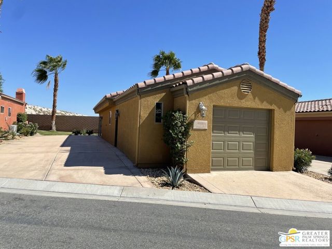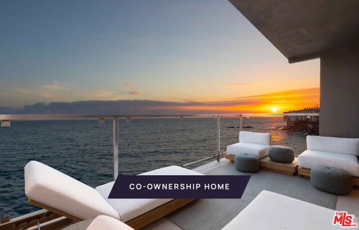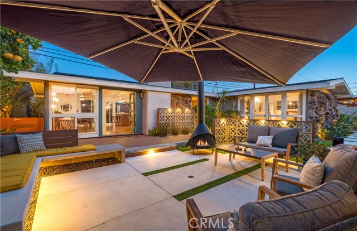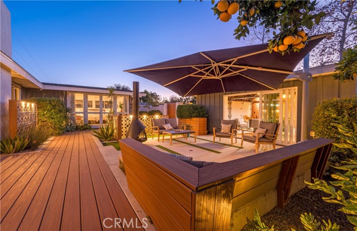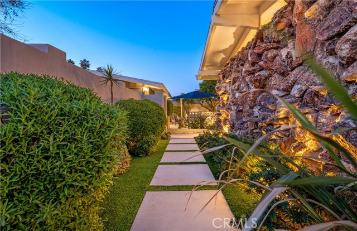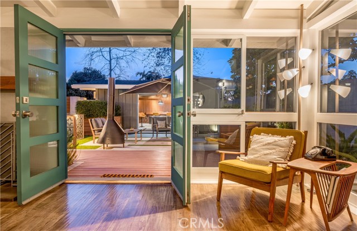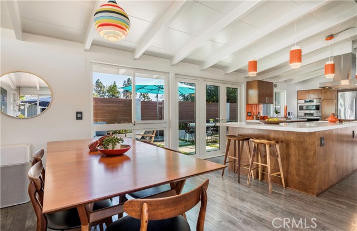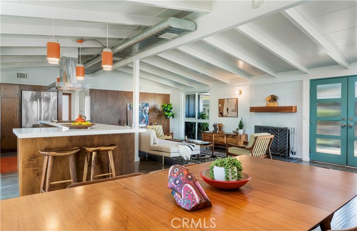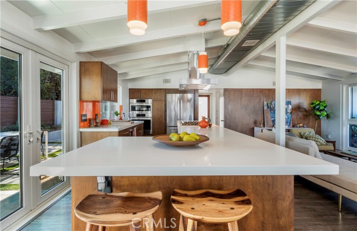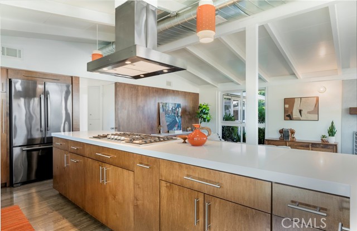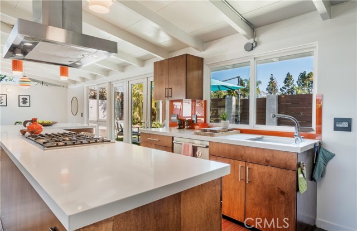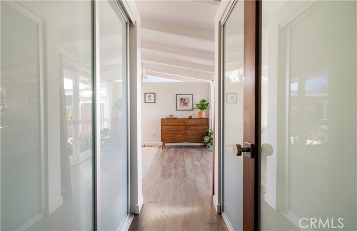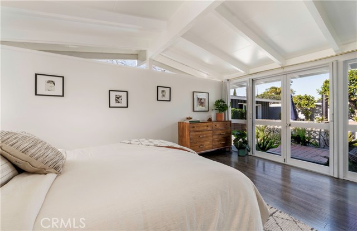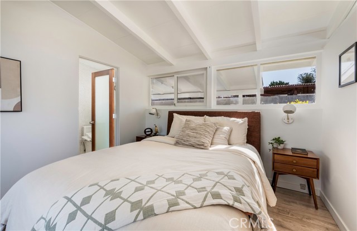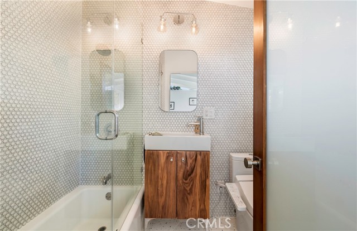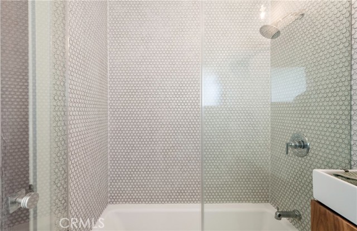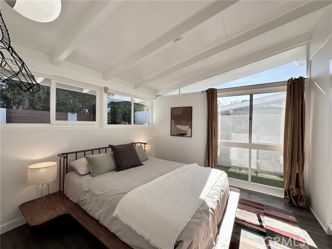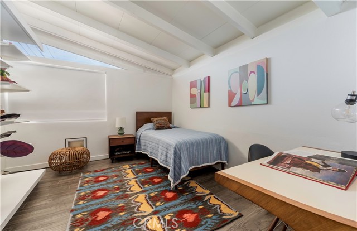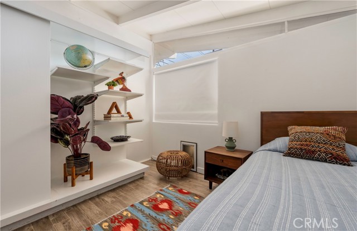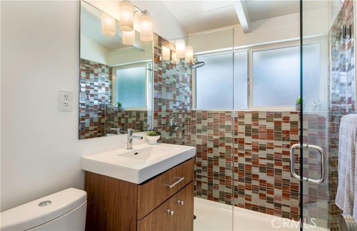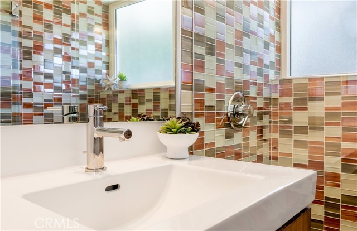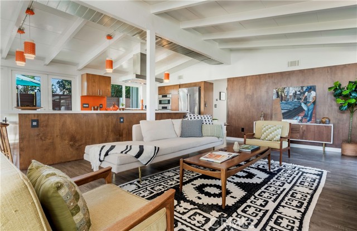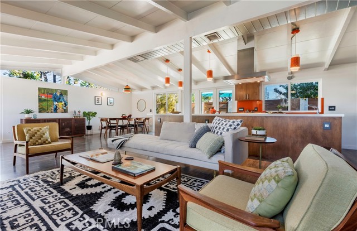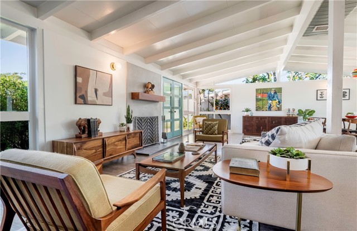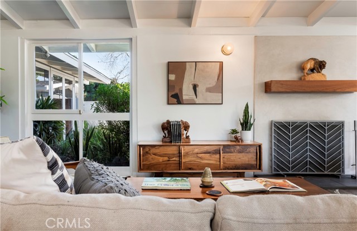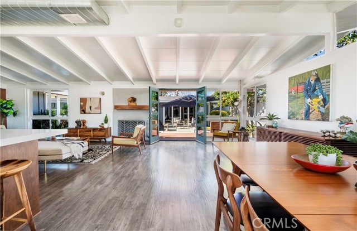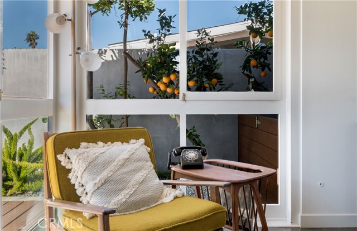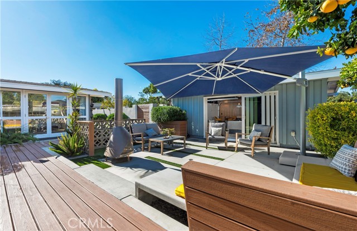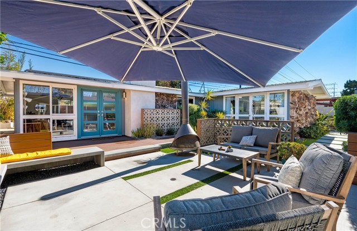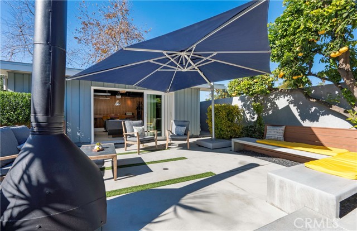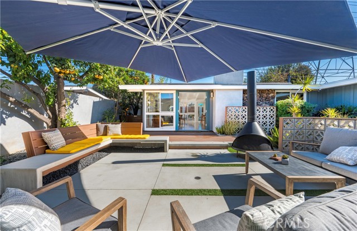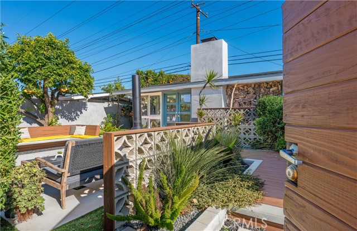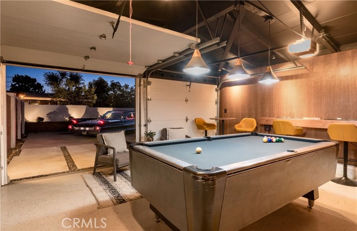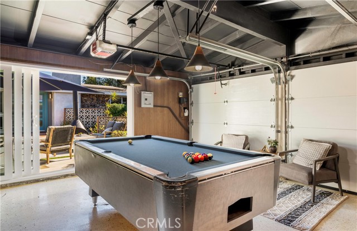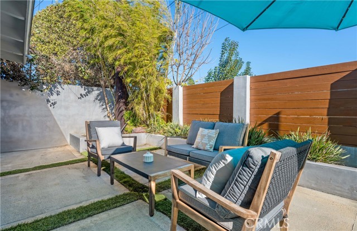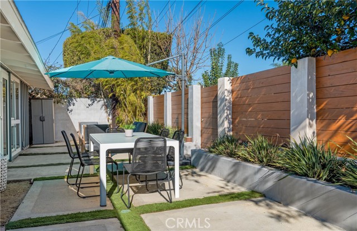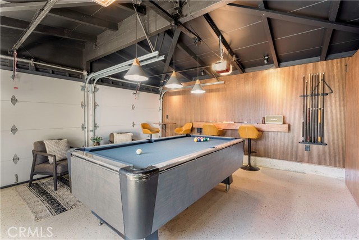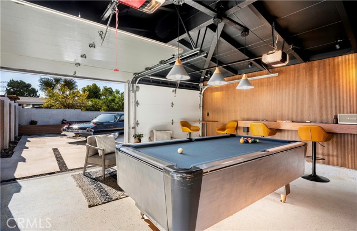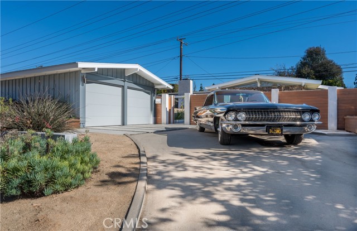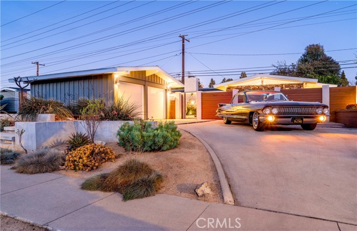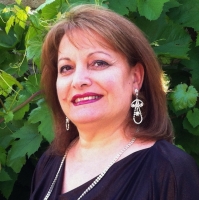3150 Stevely Avenue, Long Beach, CA 90808
Contact Silva Babaian
Schedule A Showing
Request more information
- MLS#: PW25009920 ( Single Family Residence )
- Street Address: 3150 Stevely Avenue
- Viewed: 11
- Price: $1,473,000
- Price sqft: $1,065
- Waterfront: Yes
- Wateraccess: Yes
- Year Built: 1954
- Bldg sqft: 1383
- Bedrooms: 3
- Total Baths: 1
- Full Baths: 1
- Garage / Parking Spaces: 5
- Days On Market: 79
- Additional Information
- County: LOS ANGELES
- City: Long Beach
- Zipcode: 90808
- Subdivision: Rancho (rnc)
- District: Long Beach Unified
- Provided by: Re/Max R. E. Specialists
- Contact: Douglas Douglas

- DMCA Notice
-
DescriptionIn the latter phase of the Rancho Estates (1954), the developers introduced the Plan 4A, which was the largest of the Cliff May designed floor plans. These models were built on larger lots within the community, and their combination of greater indoor and outdoor space quickly made them extremely popular. They remain popular to this day, and this particular exceptional Plan 4A is now available for purchase. The house is a thorough and thoughtful refresh of a classic design, with an open island kitchen with custom maple cabinetry and Caesarstone countertops, Bosch appliances and designer lighting. Functional upgrades to the house include central heat and air conditioning, solar power generation with a Tesla Powerwall for energy storage, 220 volt electrical in the garage and laundry area, and a newer composition shingle roof. The exceptional outdoor areas are also a highlight of the property, with fence, patio and lighting design by renowned Seasiders Concrete. And to cap it off, the property has citrus trees that produce grapefruit, oranges, lemons and tangerines. This serene property is situated in a very quiet location within the Ranchos Estates, one of Southern Californias most architecturally unique and sought after neighborhoods.
Property Location and Similar Properties
Features
Appliances
- Convection Oven
- Dishwasher
- Disposal
- Gas Cooktop
- Gas Water Heater
- Microwave
- Range Hood
- Refrigerator
Architectural Style
- Mid Century Modern
Assessments
- Unknown
Association Fee
- 0.00
Builder Model
- Plan 4A
Builder Name
- Ross Cortese
Commoninterest
- None
Common Walls
- No Common Walls
Construction Materials
- Wood Siding
Cooling
- Central Air
Country
- US
Days On Market
- 35
Eating Area
- Area
- Breakfast Counter / Bar
Entry Location
- Front
Fencing
- Good Condition
- Wood
Fireplace Features
- Living Room
Foundation Details
- Slab
Garage Spaces
- 2.00
Heating
- Central
Interior Features
- Beamed Ceilings
- Open Floorplan
- Quartz Counters
- Unfurnished
Laundry Features
- Electric Dryer Hookup
- Outside
- Washer Hookup
Levels
- One
Living Area Source
- Assessor
Lockboxtype
- Call Listing Office
Lot Features
- Back Yard
- Front Yard
- Landscaped
- Park Nearby
- Patio Home
- Up Slope from Street
Parcel Number
- 7079016009
Parking Features
- Driveway
- Garage
Patio And Porch Features
- Concrete
- Patio
- Patio Open
Pool Features
- None
Postalcodeplus4
- 4439
Property Type
- Single Family Residence
Property Condition
- Turnkey
Road Frontage Type
- City Street
Road Surface Type
- Paved
Roof
- Composition
- Shingle
School District
- Long Beach Unified
Sewer
- Public Sewer
Spa Features
- None
Subdivision Name Other
- Rancho (RNC)
Uncovered Spaces
- 3.00
View
- Courtyard
Views
- 11
Water Source
- Public
Year Built
- 1954
Year Built Source
- Assessor
Zoning
- LBPD11

