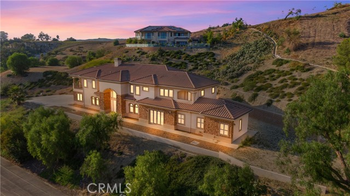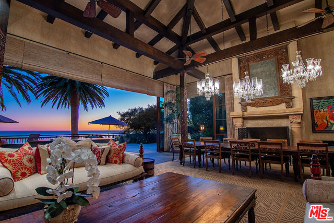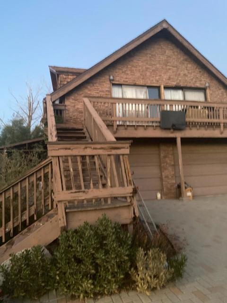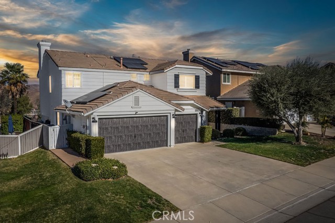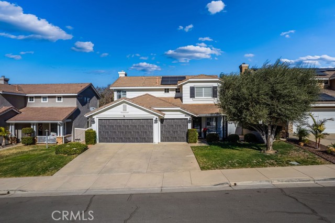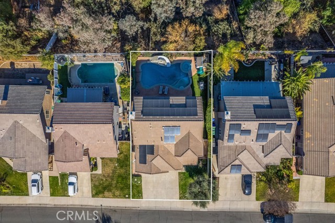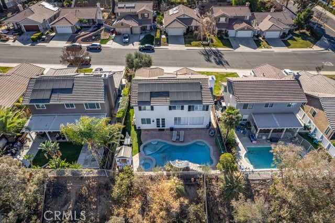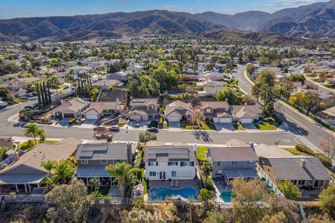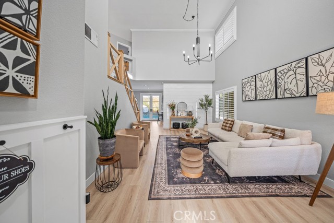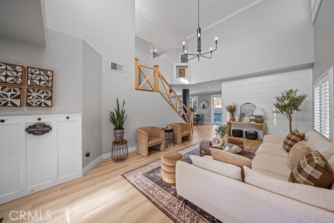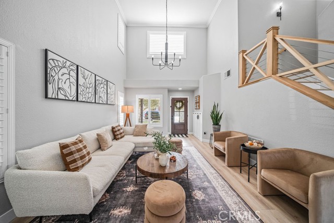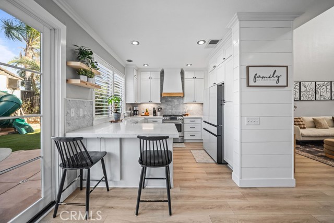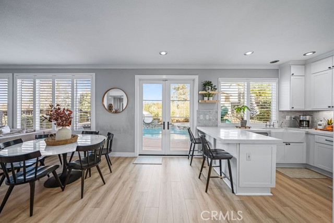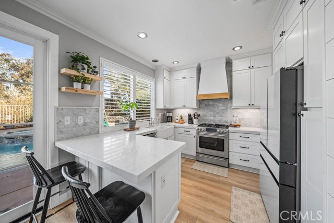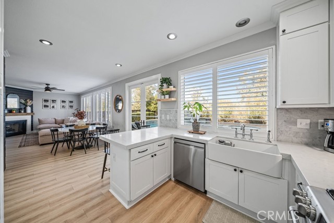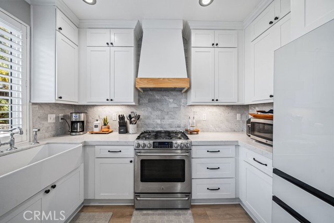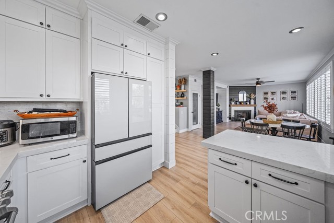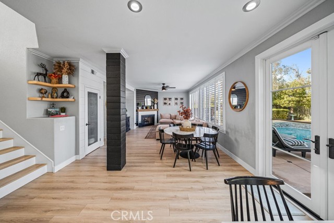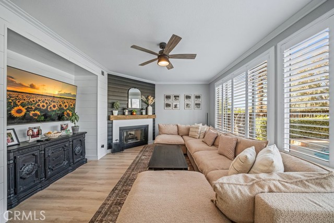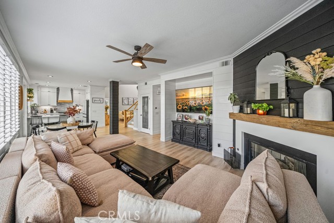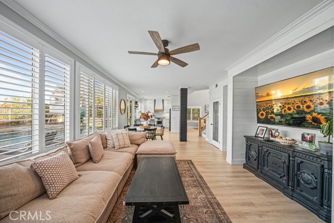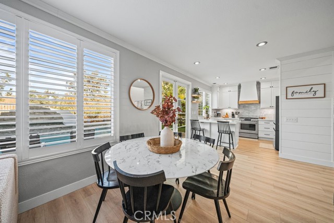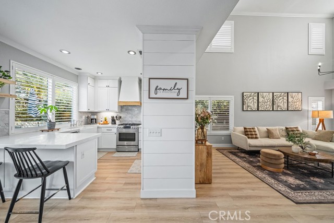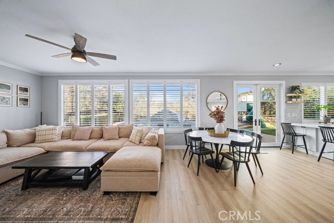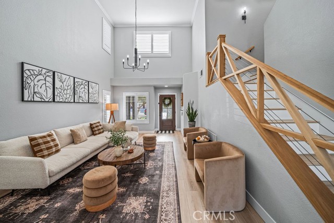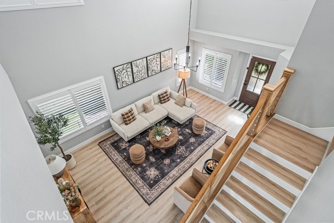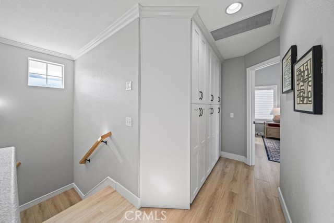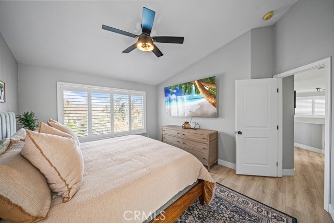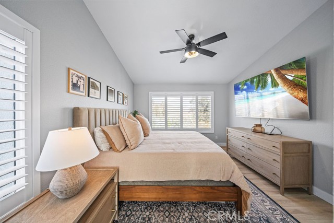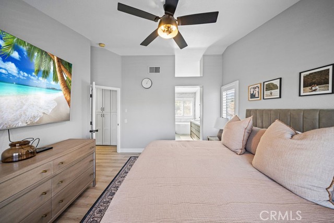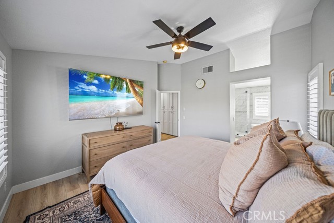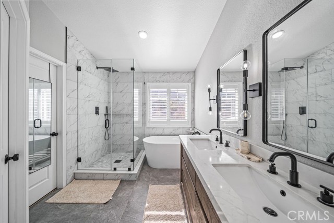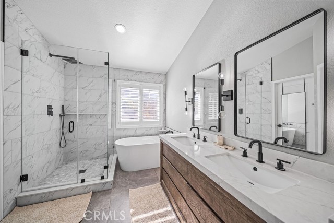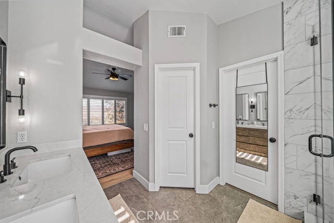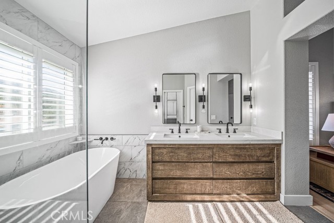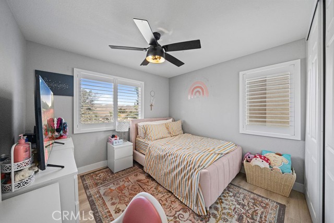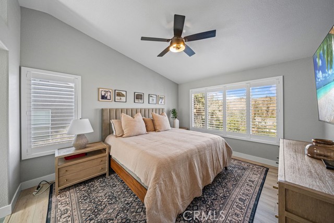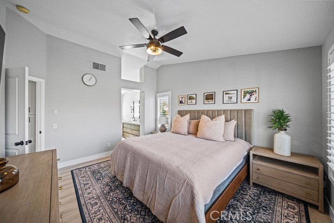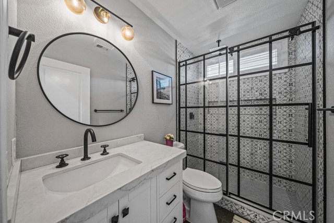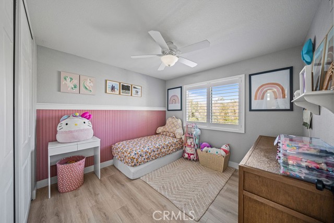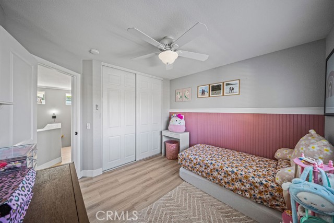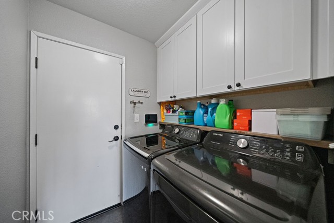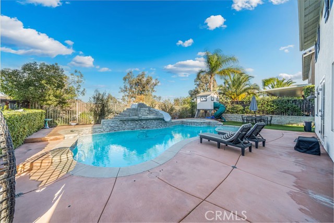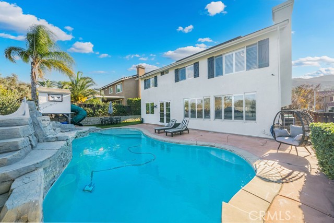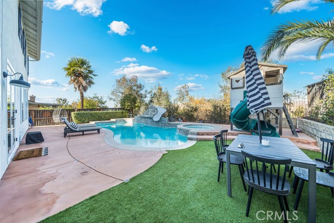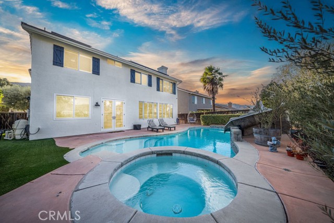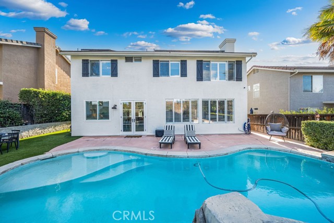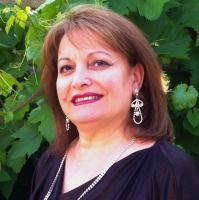13526 Edgewater Drive, Corona, CA 92883
Contact Silva Babaian
Schedule A Showing
Request more information
- MLS#: RS25008971 ( Single Family Residence )
- Street Address: 13526 Edgewater Drive
- Viewed: 2
- Price: $830,000
- Price sqft: $426
- Waterfront: No
- Year Built: 1997
- Bldg sqft: 1948
- Bedrooms: 4
- Total Baths: 3
- Full Baths: 2
- 1/2 Baths: 1
- Garage / Parking Spaces: 2
- Days On Market: 41
- Additional Information
- County: RIVERSIDE
- City: Corona
- Zipcode: 92883
- Subdivision: Horsethief Canyon
- District: Lake Elsinore Unified
- Provided by: James Birmingham, Broker
- Contact: James James

- DMCA Notice
-
DescriptionWhat a beautiful home this is! 4 bedrooms, 3 baths, 1 bedroom and bath downstairs for the extra ease and convenience. This gorgeous pool home is safely situated in the middle of Horsethief Canyon. As you drive up you notice the sleek curb appeal and the cozy front porch. You walk through the entrance freshness and openness abounds as the living room greets you. The living room's high ceilings and the floor plan which has such a nice smooth flow, becomes obvious. Further down but cleverly offset to the right side is the modern kitchen. Opposite that is this grand but comfortable family room. The view from these two areas the sparkling pool and backyard. Turn around, and you see the breezy stairway that leads to the 3 bedrooms upstairs. The main bedroom and bathroom are plush! Main bedroom has a view of the backyard and nice, blue, sparkling pool. The main bathroom wow! Just look at those pictures. The other two bedrooms and bathroom are across the hall, close to the main bedroom but not too close. Tour this wonderful home and make it yours!
Property Location and Similar Properties
Features
Appliances
- Dishwasher
- Free-Standing Range
- Disposal
- Gas Range
- Self Cleaning Oven
- Vented Exhaust Fan
- Water Heater
- Water Line to Refrigerator
Assessments
- None
Association Amenities
- Pool
- Spa/Hot Tub
- Barbecue
Association Fee
- 105.00
Association Fee Frequency
- Monthly
Commoninterest
- None
Common Walls
- No Common Walls
Cooling
- Central Air
- ENERGY STAR Qualified Equipment
- Whole House Fan
Country
- US
Days On Market
- 35
Eating Area
- In Kitchen
Entry Location
- Street level
Exclusions
- Refridgerators
- Personal Property
Fencing
- Good Condition
- Wood
- Wrought Iron
Fireplace Features
- Family Room
Foundation Details
- Slab
Garage Spaces
- 2.00
Heating
- Central
Interior Features
- Ceiling Fan(s)
- Crown Molding
- High Ceilings
- Pantry
Laundry Features
- Inside
- Washer Hookup
Levels
- Two
Living Area Source
- Assessor
Lockboxtype
- Call Listing Office
Lot Features
- Level with Street
- Sprinkler System
Parcel Number
- 393483012
Parking Features
- Direct Garage Access
- Electric Vehicle Charging Station(s)
- Garage Faces Front
- Garage - Two Door
- Garage Door Opener
Pool Features
- Private
- In Ground
- Salt Water
Postalcodeplus4
- 8913
Property Type
- Single Family Residence
Property Condition
- Turnkey
Roof
- Tile
School District
- Lake Elsinore Unified
Security Features
- Carbon Monoxide Detector(s)
- Smoke Detector(s)
Sewer
- Public Sewer
Spa Features
- In Ground
Subdivision Name Other
- Horsethief Canyon
Utilities
- Electricity Connected
- Natural Gas Connected
- Water Connected
View
- Neighborhood
- Pool
Water Source
- Public
Window Features
- Double Pane Windows
- Plantation Shutters
Year Built
- 1997
Year Built Source
- Assessor
Zoning
- SP ZONE

