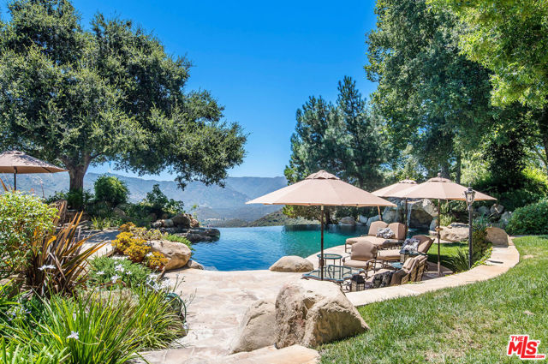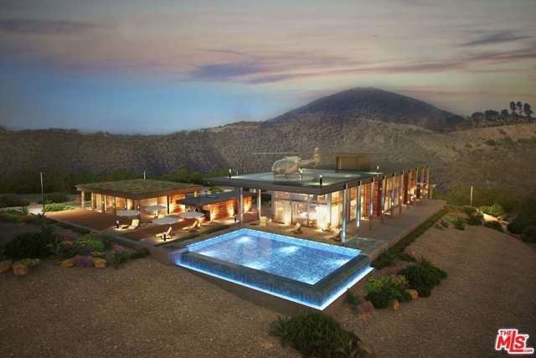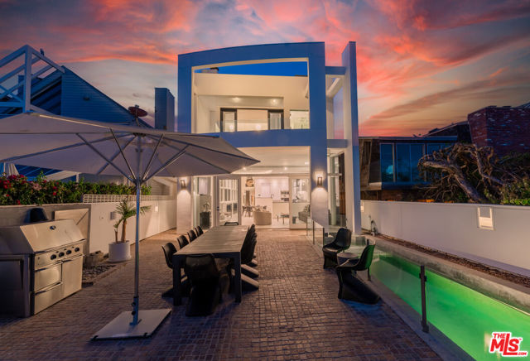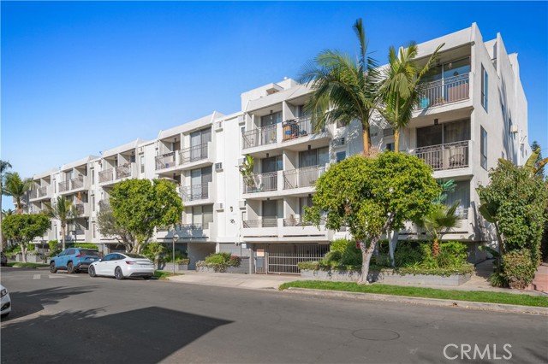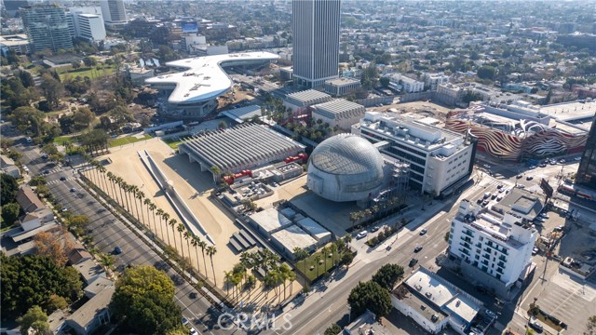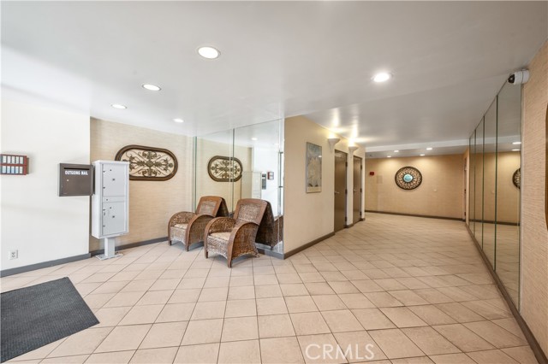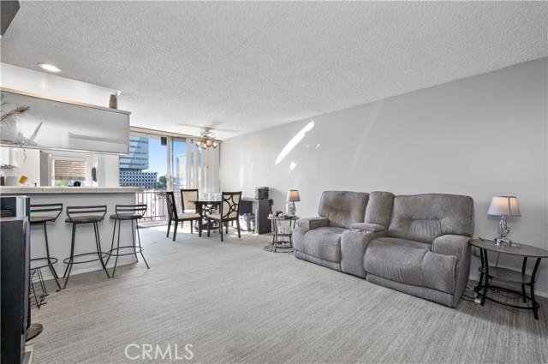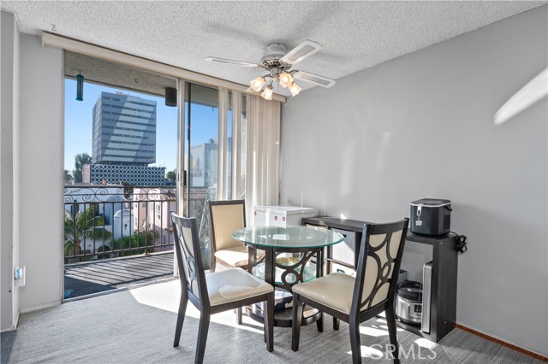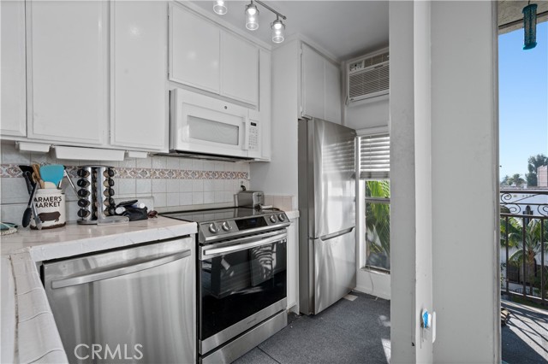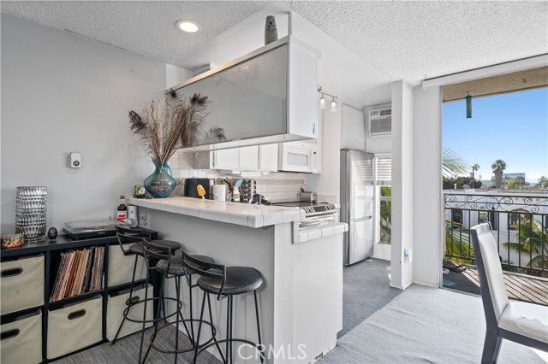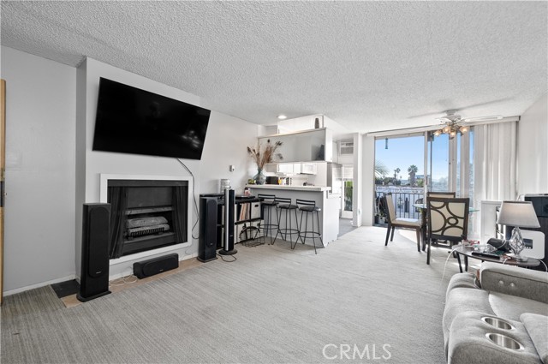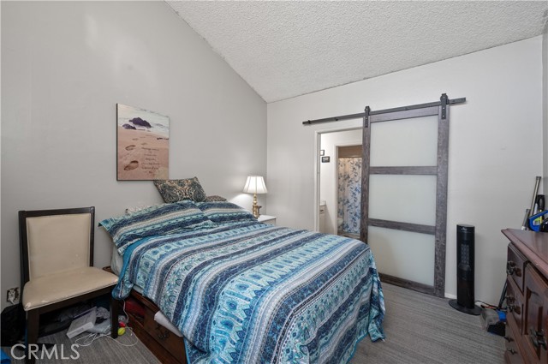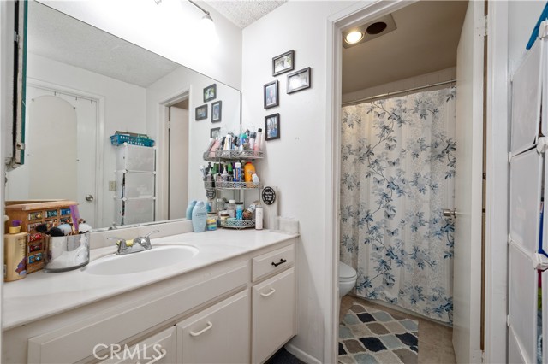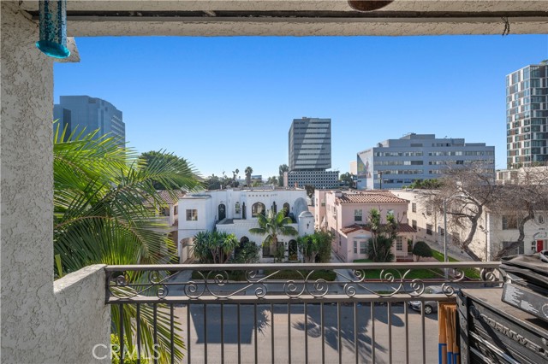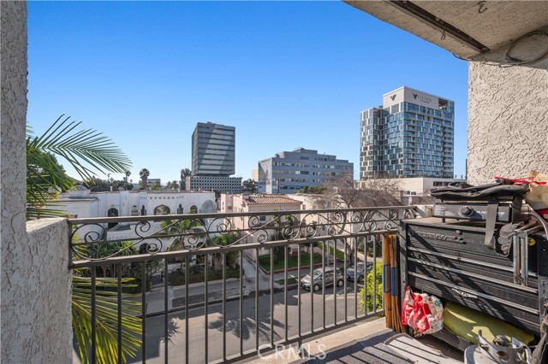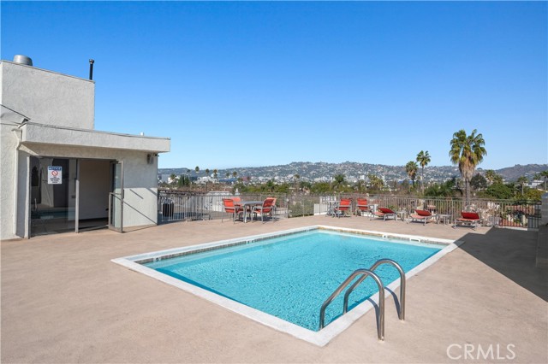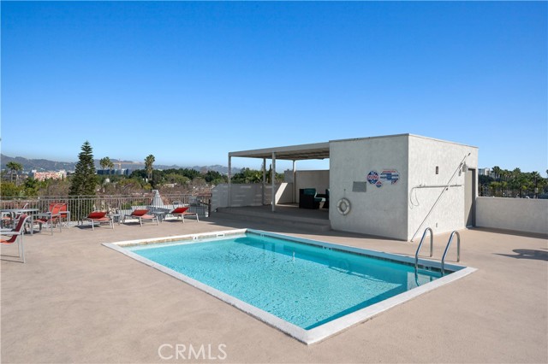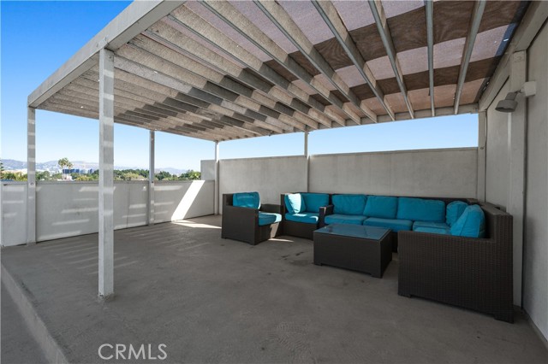6151 Orange Street 307, Los Angeles, CA 90048
Contact Silva Babaian
Schedule A Showing
Request more information
- MLS#: IN25008888 ( Condominium )
- Street Address: 6151 Orange Street 307
- Viewed: 10
- Price: $499,000
- Price sqft: $877
- Waterfront: No
- Year Built: 1974
- Bldg sqft: 569
- Bedrooms: 1
- Total Baths: 1
- Full Baths: 1
- Garage / Parking Spaces: 1
- Days On Market: 42
- Additional Information
- County: LOS ANGELES
- City: Los Angeles
- Zipcode: 90048
- District: Santa Monica Malibu Unified
- Elementary School: HANPAR
- Middle School: JOHBUR
- High School: FAIRFA
- Provided by: eXp Realty of California, Inc.
- Contact: Aviance Aviance

- DMCA Notice
-
DescriptionIdeal for students of the arts or film, this home places you near renowned institutions like USC and UCLA, as well as premier creative hubs. Families will love the opportunity to access the sought after Santa Monica Malibu school districtat a price point far more accessible than single family homes in the area. Nestled close to iconic attractions like The Petersen Automotive Museum, LACMA, The Grove, Beverly Hills, and top rated film schools, this location is a dream for anyone seeking to immerse themselves in LA's rich culture and entertainment scene. Enjoy the convenience of nearby shopping, dining, and entertainment, all just steps from your door. Inside, this bright and airy condo features modern touches, a cozy living area, and a serene bedroom retreat. The building offers secure entry and well maintained amenities, ensuring a hassle free lifestyle. Whether you're pursuing your career goals, creative passions, or planning for your familys future, this home offers incredible value in a prime location. Don't miss outschedule your private showing today and experience all that this unbeatable address has to offer! Back on the market. Buyer couldn't perform!
Property Location and Similar Properties
Features
Accessibility Features
- Parking
- See Remarks
Appliances
- Dishwasher
- Disposal
- Gas Oven
- Gas Range
- Gas Cooktop
Architectural Style
- Traditional
Assessments
- None
Association Amenities
- Pool
- Barbecue
- Maintenance Grounds
- Trash
- Sewer
- Water
- Pets Permitted
Association Fee
- 501.00
Association Fee Frequency
- Monthly
Carport Spaces
- 1.00
Commoninterest
- Condominium
Common Walls
- 1 Common Wall
- End Unit
Construction Materials
- Drywall Walls
Cooling
- See Remarks
Country
- US
Days On Market
- 28
Eating Area
- Dining Room
Electric
- Standard
Elementary School
- HANPAR
Elementaryschool
- Hancock Park
Entry Location
- 3rd floor
Exclusions
- Seller's Deep Freezer
- and personal possessions
Fencing
- None
Fireplace Features
- Living Room
Flooring
- See Remarks
Foundation Details
- See Remarks
Garage Spaces
- 0.00
High School
- FAIRFA
Highschool
- Fairfax
Inclusions
- New Refrigerator
- Microwave
- Stove (air fryer)
Interior Features
- Balcony
- Beamed Ceilings
- Living Room Balcony
- Trash Chute
Laundry Features
- Community
Levels
- One
Living Area Source
- Assessor
Lockboxtype
- Supra
Lockboxversion
- Supra
Lot Dimensions Source
- Assessor
Lot Features
- 36-40 Units/Acre
- Near Public Transit
Middle School
- JOHBUR
Middleorjuniorschool
- John Burroughs
Parcel Number
- 5510026101
Parking Features
- Assigned
- Covered
- Parking Space
Patio And Porch Features
- Covered
- Deck
Pool Features
- Community
- Above Ground
Postalcodeplus4
- 4855
Property Type
- Condominium
Road Frontage Type
- City Street
Road Surface Type
- Paved
Roof
- Asphalt
School District
- Santa Monica-Malibu Unified
Security Features
- Automatic Gate
- Closed Circuit Camera(s)
- Fire Sprinkler System
Sewer
- Septic Type Unknown
Spa Features
- Community
- Above Ground
- Roof Top
Unit Number
- 307
Utilities
- Cable Available
- Natural Gas Available
- Phone Available
- Sewer Available
- Sewer Connected
- Water Available
- Water Connected
View
- City Lights
- Landmark
Views
- 10
Virtual Tour Url
- https://www.wellcomemat.com/mls/54fb08b17d121lvau
Water Source
- See Remarks
Window Features
- Skylight(s)
Year Built
- 1974
Year Built Source
- Assessor
Zoning
- LAR3

