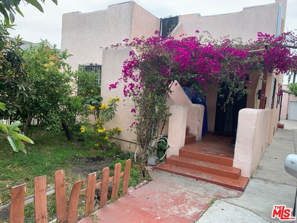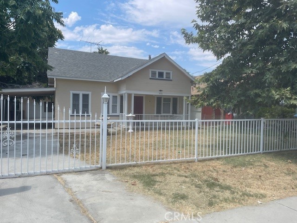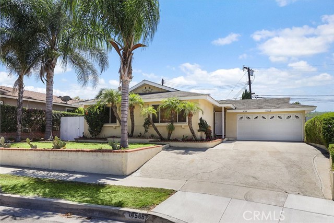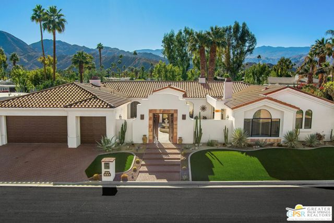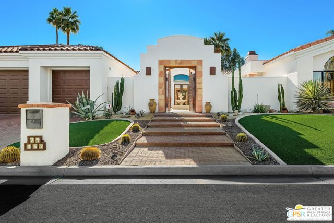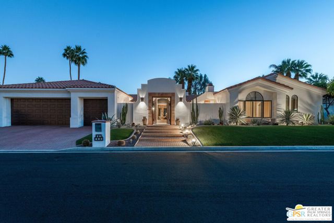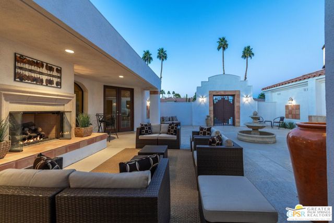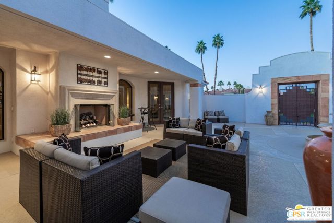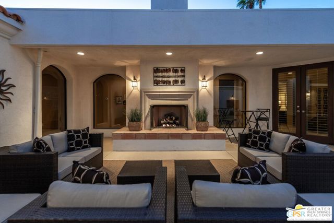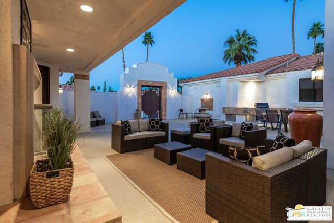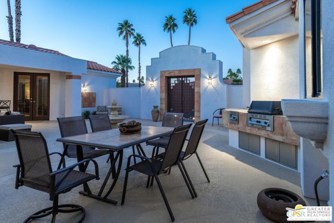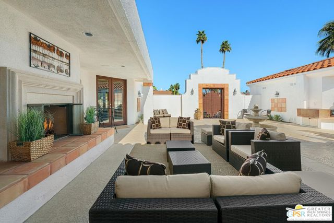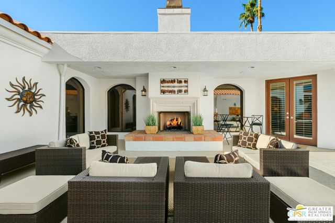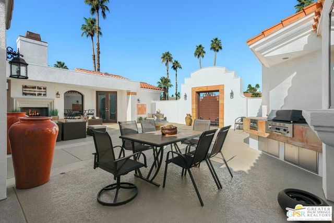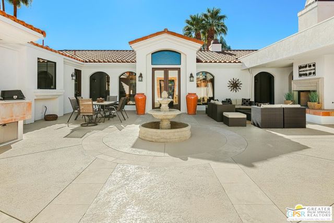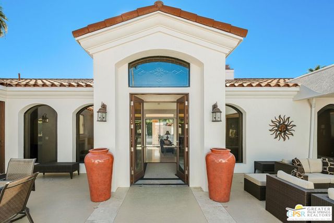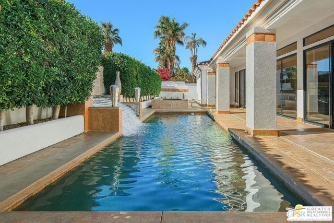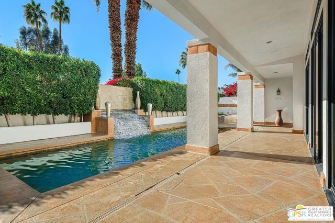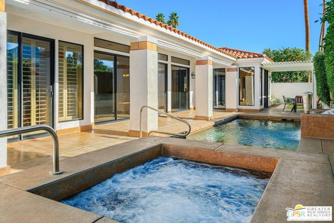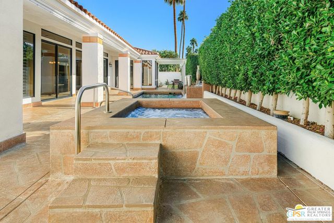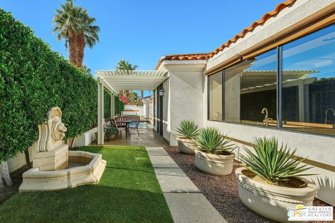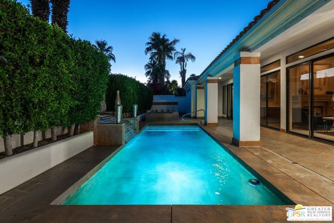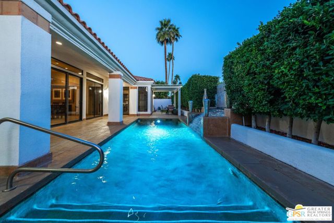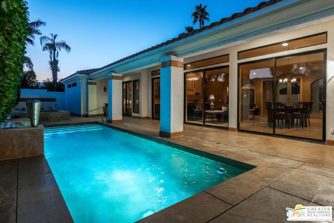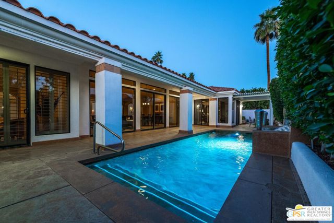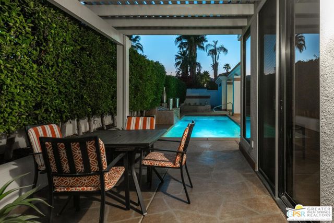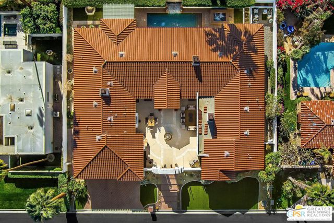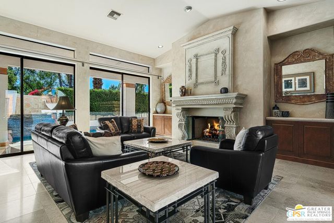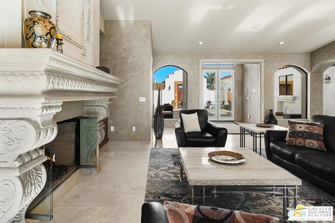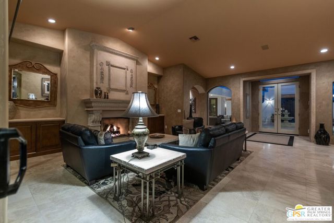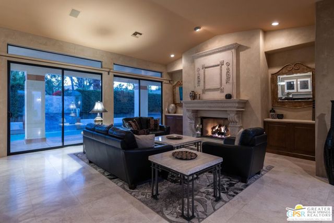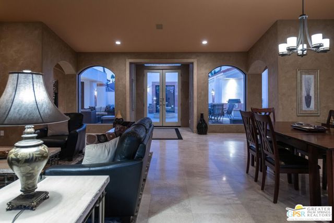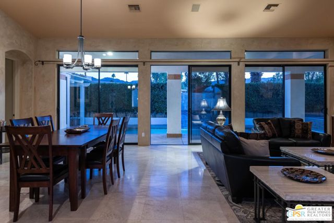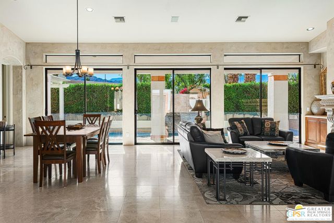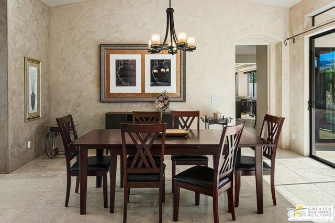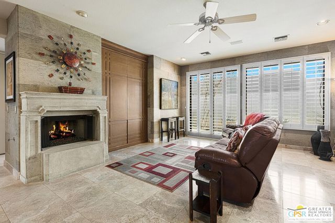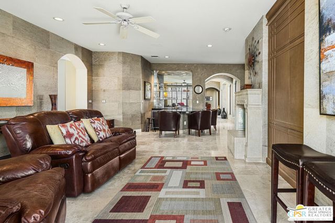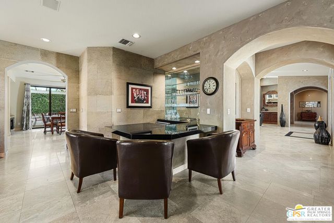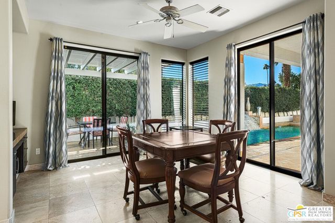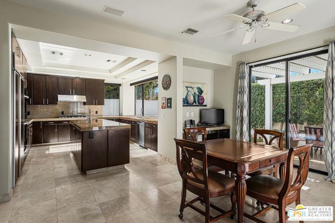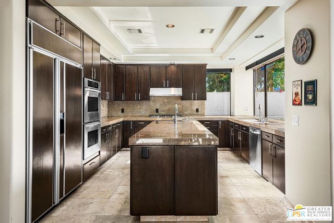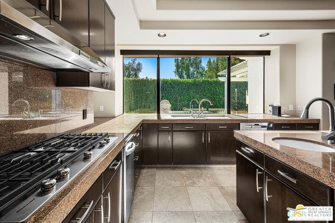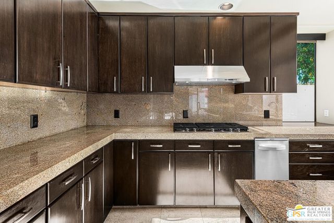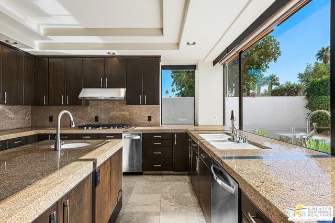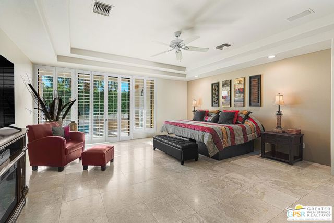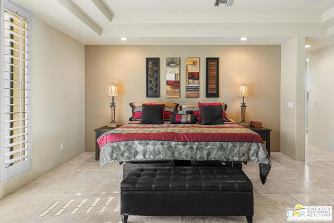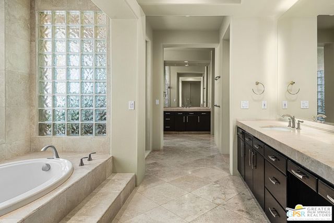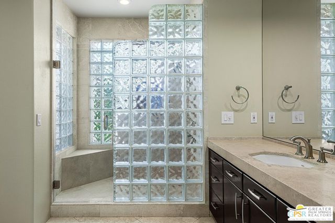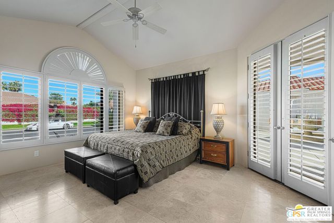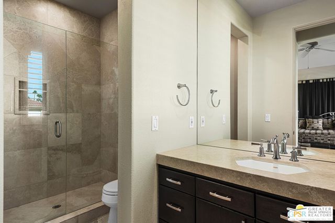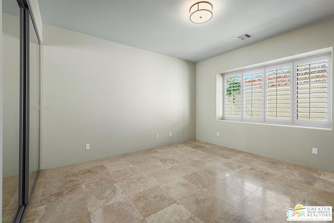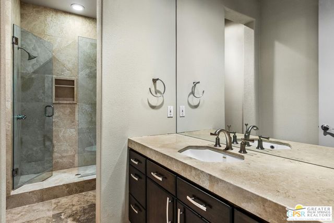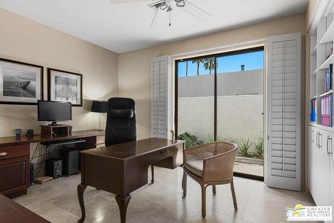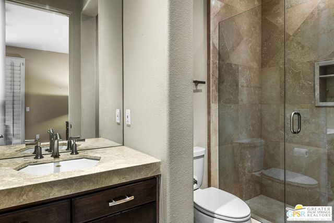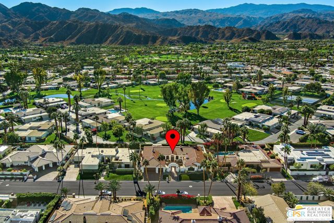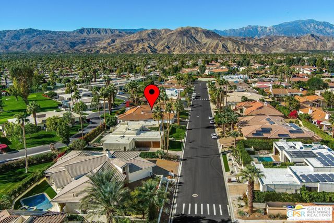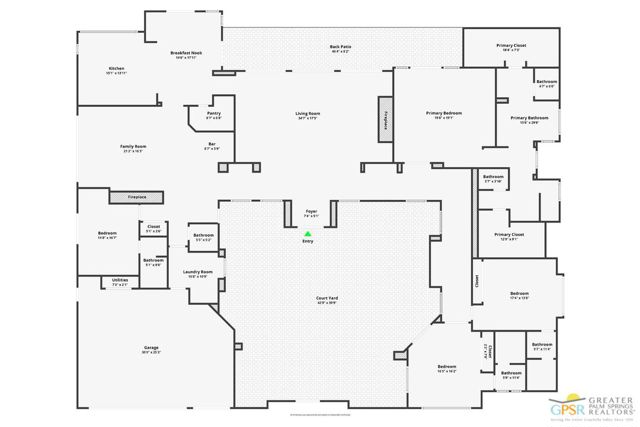74857 Cove Drive, Indian Wells, CA 92210
Contact Silva Babaian
Schedule A Showing
Request more information
- MLS#: 25478337 ( Single Family Residence )
- Street Address: 74857 Cove Drive
- Viewed: 3
- Price: $1,499,000
- Price sqft: $359
- Waterfront: No
- Year Built: 1996
- Bldg sqft: 4175
- Bedrooms: 4
- Total Baths: 2
- Full Baths: 1
- 1/2 Baths: 1
- Garage / Parking Spaces: 3
- Days On Market: 22
- Additional Information
- County: RIVERSIDE
- City: Indian Wells
- Zipcode: 92210
- Subdivision: Cove At Indian Wells
- District: Desert Sands Unified
- Provided by: Bennion Deville Homes
- Contact: Dan Dan

- DMCA Notice
-
DescriptionNestled in the prestigious Indian Wells area, this meticulously landscaped, custom built 4,175 sq. ft. home offers unparalleled quality and timeless design. Crafted with a durable steel frame, the residence features 4 spacious bedrooms and 4.5 luxurious baths, built to stand the test of time. Upon entering through the private, gated courtyard with a charming fireplace and serene water feature, you are welcomed into the formal living room. The space is highlighted by stunning travertine floors, a cozy fireplace, and a wall of glass that frames views of the swimming pool, waterfall, and southern mountain vistas. The expansive family room is perfect for relaxation and entertaining, featuring a wet bar, another fireplace and plantation shutters. The chef inspired kitchen boasts a center island, custom Euro cabinetry, stainless steel appliances, a cozy breakfast nook, and a generous pantry all with lovely views of the pool, and spa. Each of the four bedrooms is an en suite, offering both privacy and luxury. The spacious master suite is a true retreat, featuring his and her walk in closets and water closets, a stone clad shower, and a soaking tub. Step outside to the pool and spa with relaxing waterfall feature. Multiple zoned HVAC systems and a triple garage further enhance this already exceptional property. This is a rare opportunity to own a home that blends elegance, comfort, and lasting quality in one of the most desirable locations in Indian Wells. Don't miss out on this outstanding offering!
Property Location and Similar Properties
Features
Appliances
- Dishwasher
- Disposal
- Microwave
- Refrigerator
- Gas Cooktop
- Oven
- Range Hood
Association Fee
- 128.00
Association Fee2 Frequency
- Monthly
Association Fee Frequency
- Monthly
Common Walls
- No Common Walls
Construction Materials
- Stucco
Cooling
- Central Air
Country
- US
Direction Faces
- North
Eating Area
- Dining Room
Entry Location
- Ground Level - no steps
Exclusions
- Breakfast Nook drapes do not convey with the property.
Fencing
- Masonry
Fireplace Features
- Family Room
- Living Room
- Patio
Foundation Details
- Slab
Garage Spaces
- 3.00
Heating
- Central
- Natural Gas
Interior Features
- Ceiling Fan(s)
- Bar
- Recessed Lighting
- High Ceilings
Laundry Features
- Inside
Levels
- One
Living Area Source
- Assessor
Lockboxtype
- None
Lot Features
- Landscaped
Parcel Number
- 625541008
Parking Features
- Garage - Three Door
Patio And Porch Features
- Concrete
- Patio Open
Pool Features
- Gunite
- In Ground
- Salt Water
- Waterfall
- Private
Postalcodeplus4
- 7123
Property Type
- Single Family Residence
School District
- Desert Sands Unified
Security Features
- Carbon Monoxide Detector(s)
- Gated Community
- Smoke Detector(s)
Sewer
- Sewer Paid
Spa Features
- Private
Subdivision Name Other
- Cove At Indian Wells
View
- Pool
- Mountain(s)
Water Source
- Public
Window Features
- Double Pane Windows
- Custom Covering
Year Built
- 1996
Year Built Source
- Assessor
Zoning
- HW

