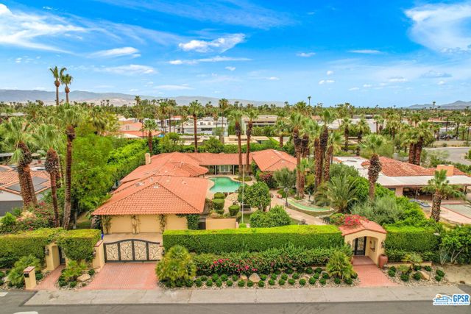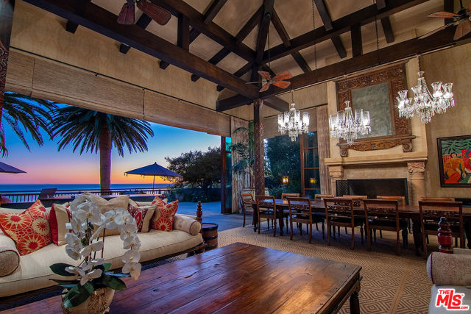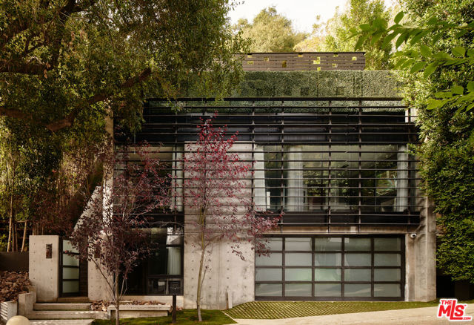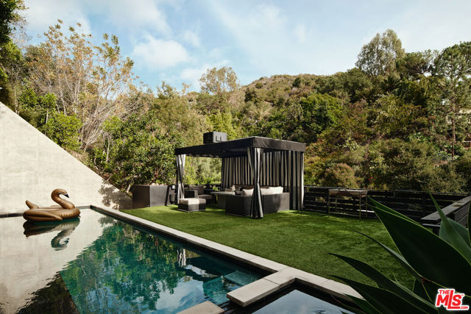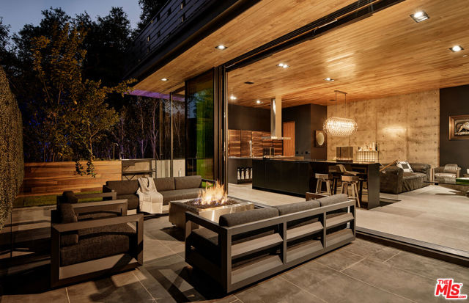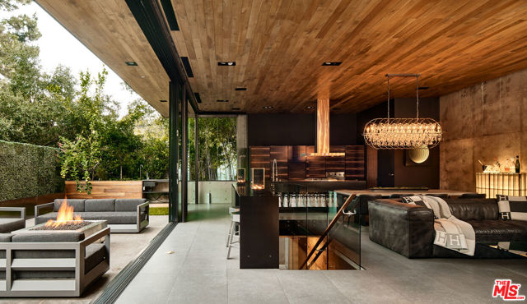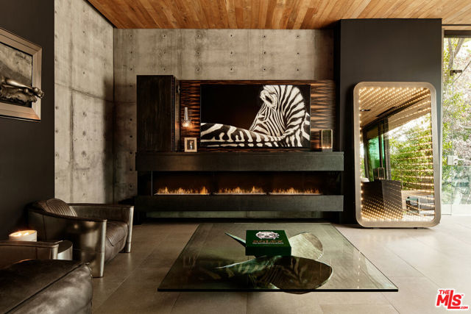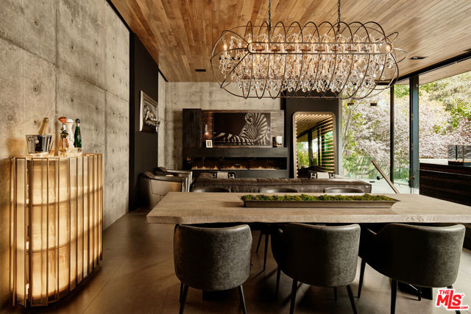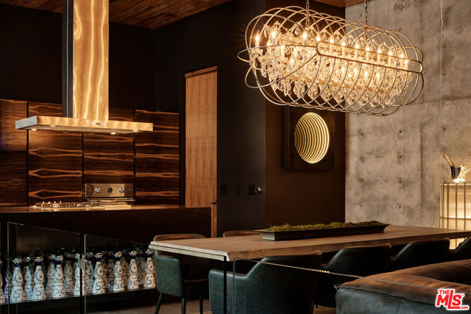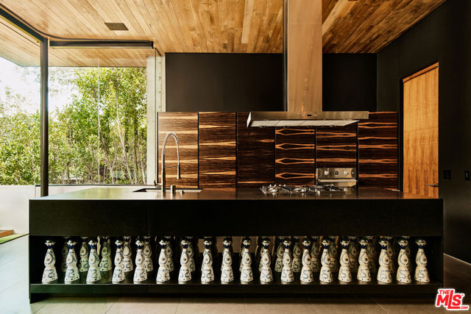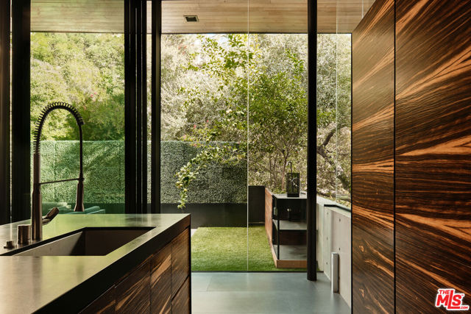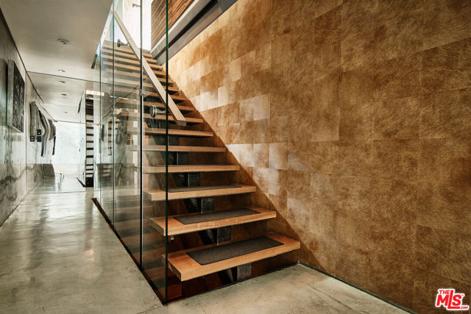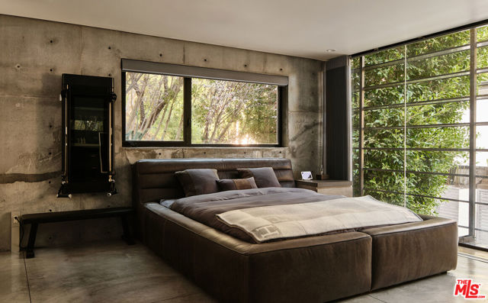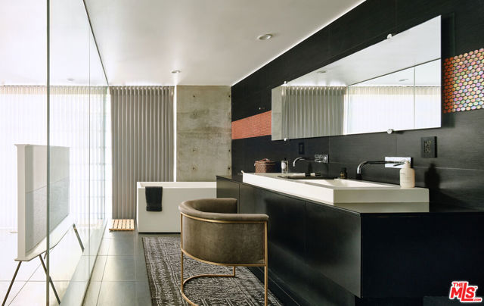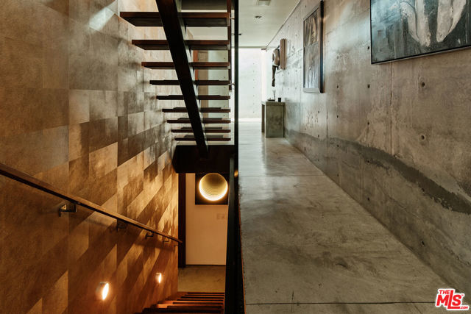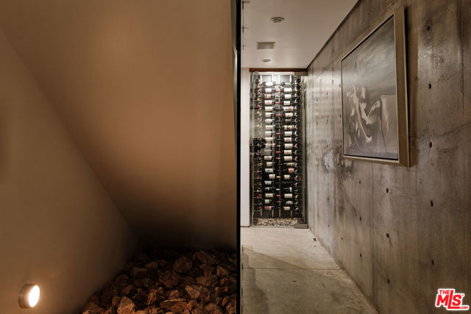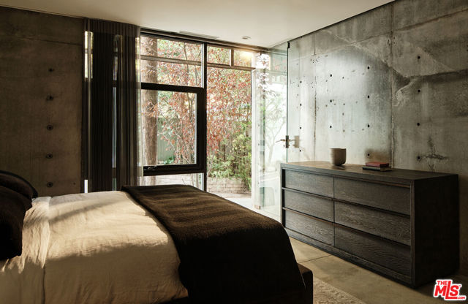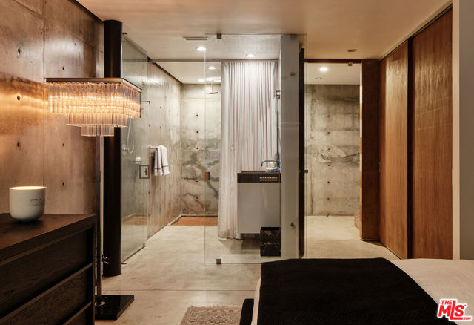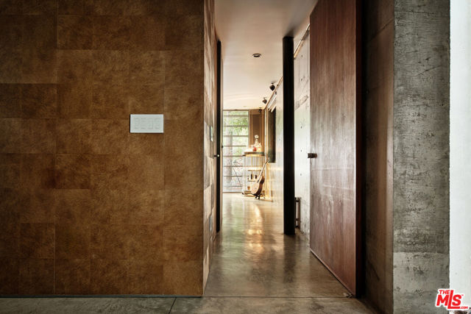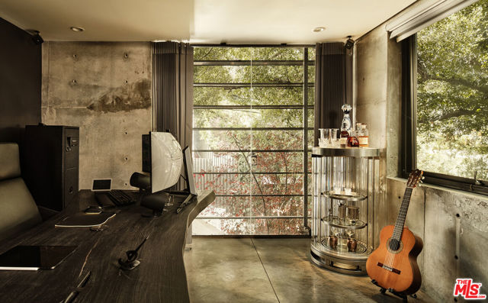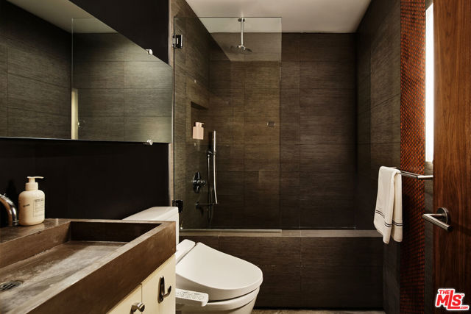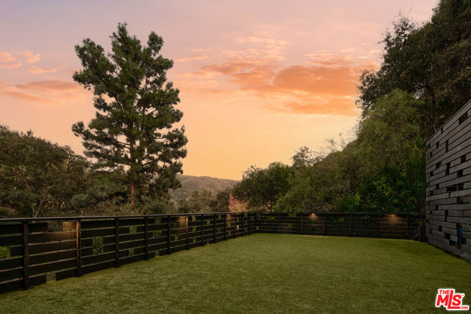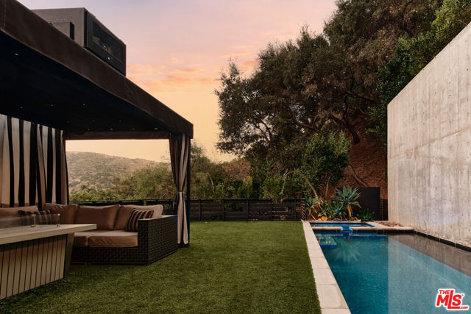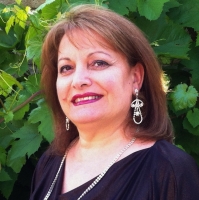10062 Westwanda Drive, Beverly Hills, CA 90210
Contact Silva Babaian
Schedule A Showing
Request more information
- MLS#: 25482937 ( Single Family Residence )
- Street Address: 10062 Westwanda Drive
- Viewed: 1
- Price: $3,990,000
- Price sqft: $1,538
- Waterfront: No
- Year Built: 2008
- Bldg sqft: 2595
- Bedrooms: 3
- Total Baths: 4
- Full Baths: 3
- 1/2 Baths: 1
- Garage / Parking Spaces: 2
- Days On Market: 42
- Additional Information
- County: LOS ANGELES
- City: Beverly Hills
- Zipcode: 90210
- Provided by: Compass
- Contact: Carl Carl

- DMCA Notice
-
DescriptionArchitecture As Art. A masterpiece residence by the renowned design firm Tag Front. The property is nestled in the hills, situated on a quiet tree lined street. Built with construction methods and materials rarely afforded in residential, the home boasts striking poured in place concrete construction, expansive walls of glass that reveal idyllic views, and extensive terraces enveloped by nature. Spanning approximately 2,600 square feet, this 3 bedroom, 4 bathroom tour de force showcases soaring wood clad ceilings and expansive walls, providing the perfect canvas for displaying art that will seamlessly complement the home's own distinguished design. Elevating the experience, a pool, spa, cabana, and entertainment area are surrounded by mature and lush foliage. Move in ready, with the option to purchase furniture, this home ensures a seamless transition into luxury living. Located just minutes from Sunset Boulevard and Rodeo Drive, or a quick journey over the hills to the Valley, this home offers a harmonious blend of secluded living and city accessibility.
Property Location and Similar Properties
Features
Appliances
- Dishwasher
- Microwave
- Refrigerator
Common Walls
- No Common Walls
Cooling
- Central Air
Country
- US
Fireplace Features
- Living Room
- Fire Pit
Garage Spaces
- 2.00
Heating
- Central
Laundry Features
- Washer Included
- Dryer Included
- Individual Room
Levels
- Three Or More
Parcel Number
- 4383020022
Parking Features
- Garage - Two Door
- Direct Garage Access
Pool Features
- In Ground
- Salt Water
- Private
Postalcodeplus4
- 1429
Property Type
- Single Family Residence
Spa Features
- Private
- In Ground
View
- Canyon
- Mountain(s)
Year Built
- 2008
Zoning
- LARE40

