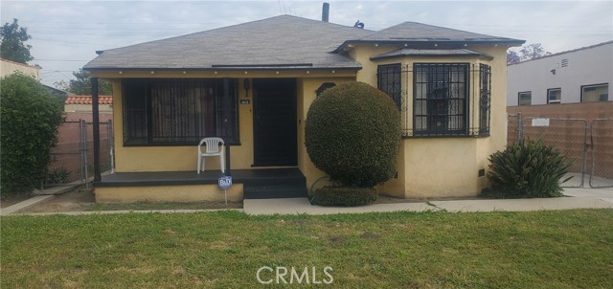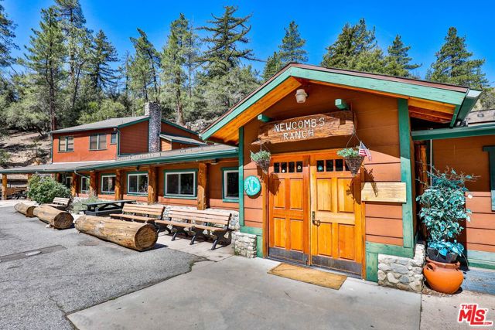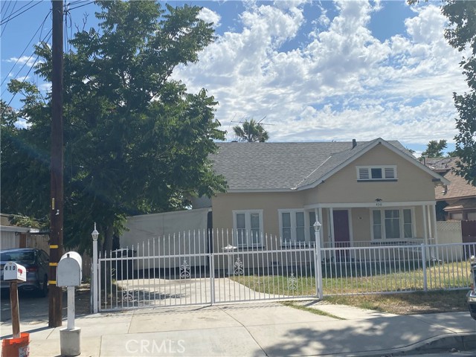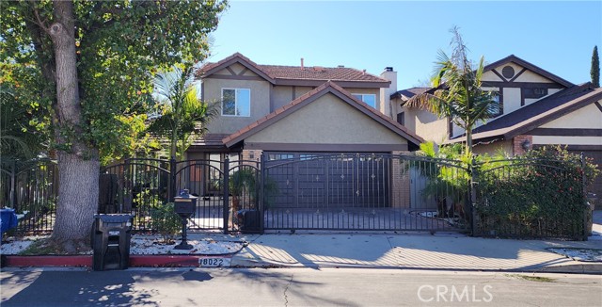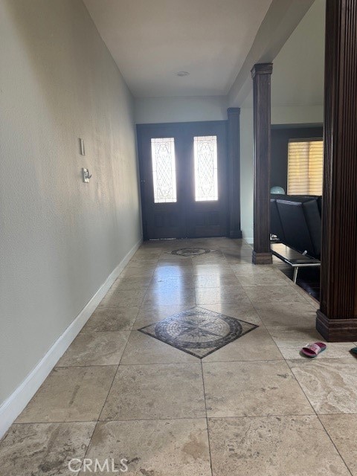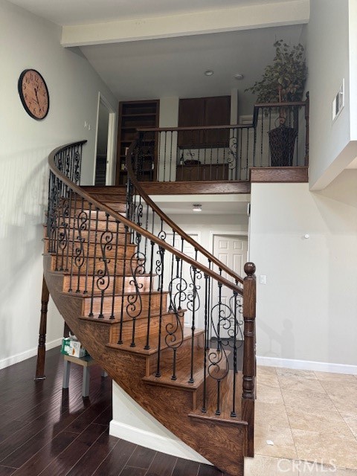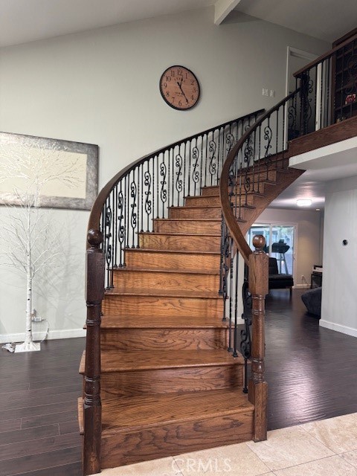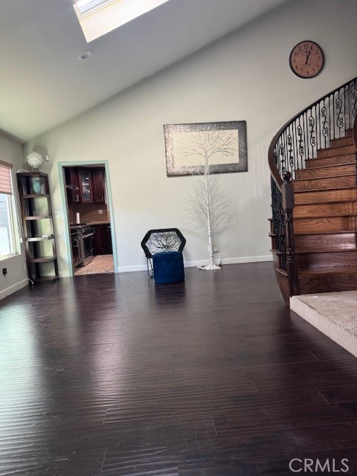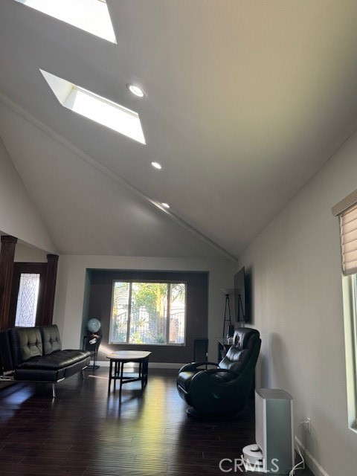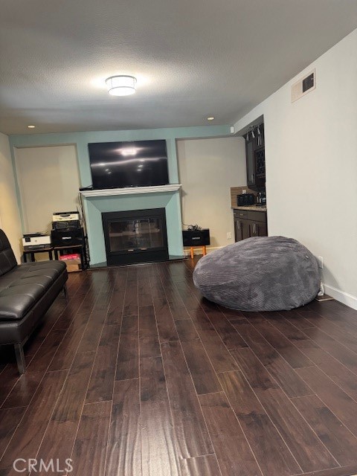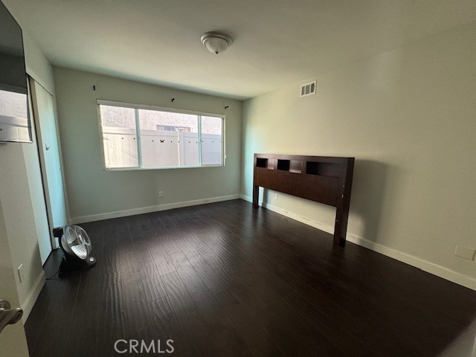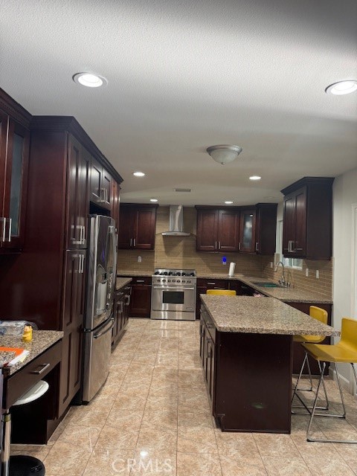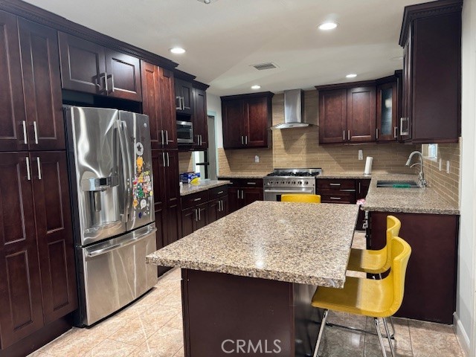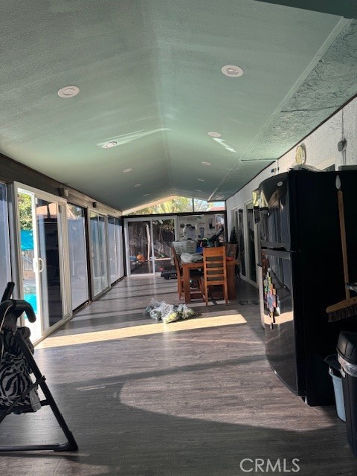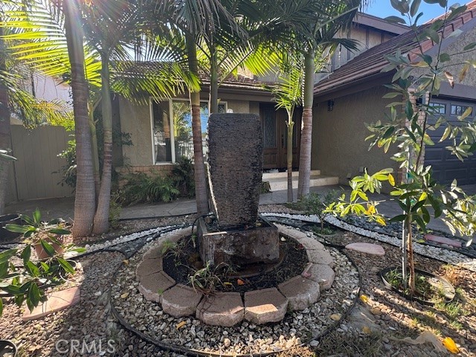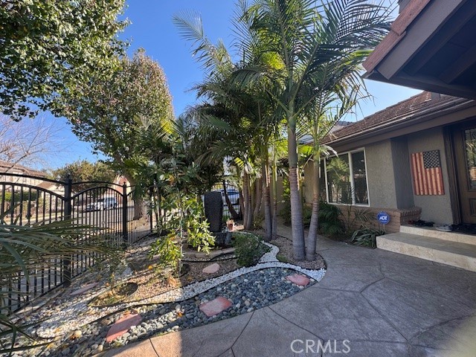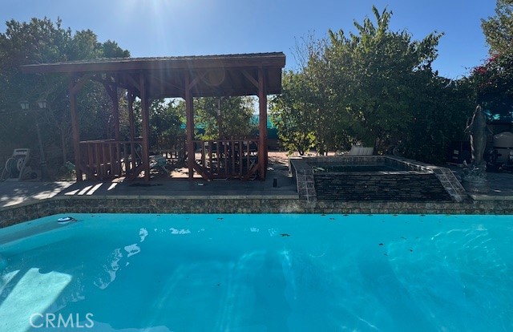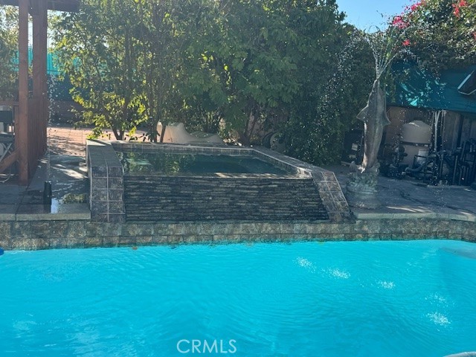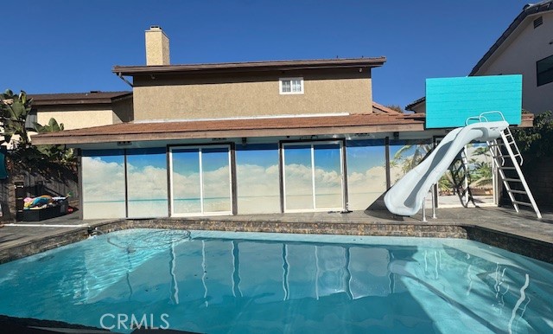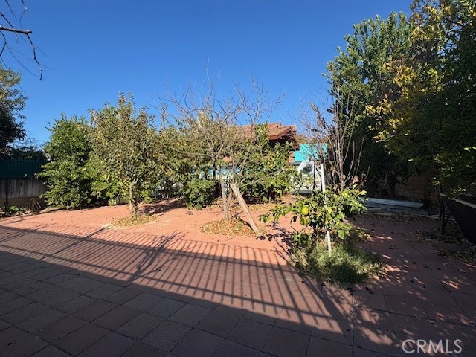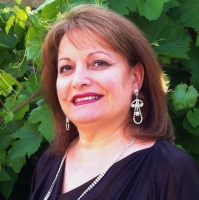18022 Raymer Street, Northridge, CA 91325
Contact Silva Babaian
Schedule A Showing
Request more information
- MLS#: SR25009707 ( Single Family Residence )
- Street Address: 18022 Raymer Street
- Viewed: 1
- Price: $1,495,000
- Price sqft: $661
- Waterfront: No
- Year Built: 1981
- Bldg sqft: 2262
- Bedrooms: 4
- Total Baths: 3
- Full Baths: 3
- Garage / Parking Spaces: 4
- Days On Market: 125
- Additional Information
- County: LOS ANGELES
- City: Northridge
- Zipcode: 91325
- District: Los Angeles Unified
- Provided by: Galaxy Realty & Investment
- Contact: Luong Luong

- DMCA Notice
-
DescriptionWelcome to the highly coveted prestigious Sherwood Forest neighborhood in Northridge where this lovely 2 story pool home is located! Built in 1981, this unique home features 4 bedrooms and a den room plus 3 baths, a curved staircase, 1 bedroom downstairs (perfect for a guest room or office), living room and formal dining room with vaulted ceilings and sky light, family room with a romantic fireplace and wet bar, dining area and an open kitchen with a large breakfast nook and kitchen island. Upstairs, the master suite has sky light, a walk in closet with a private bath. Convenient access to the 2 car garage through the laundry room downstairs, and plus a large, enclosed patio adjacent to the rear of the house. The large rear yard boasts a gorgeous in ground pool, spa, and a large lawn area with many tropical fruit trees perfect for outdoor summer parties. Close proximity to CSUN, plenty of shopping and restaurants in the nearby vicinity. Hurry, this wont last long.
Property Location and Similar Properties
Features
Appliances
- Dishwasher
- Gas Range
- Gas Water Heater
- Microwave
- Recirculated Exhaust Fan
- Refrigerator
Architectural Style
- Traditional
Assessments
- None
Association Fee
- 0.00
Commoninterest
- None
Common Walls
- No Common Walls
Construction Materials
- Block
- Brick
- Drywall Walls
- Stucco
Cooling
- Central Air
Country
- US
Days On Market
- 28
Door Features
- Double Door Entry
Eating Area
- Breakfast Counter / Bar
- Breakfast Nook
- Dining Room
Electric
- Standard
Entry Location
- Front Entry
Fencing
- Wood
Fireplace Features
- Family Room
Flooring
- Carpet
- Laminate
- Tile
- Vinyl
Garage Spaces
- 2.00
Heating
- Central
- Fireplace(s)
Interior Features
- Granite Counters
- Pantry
- Wet Bar
Laundry Features
- Gas Dryer Hookup
- Individual Room
- Washer Hookup
Levels
- Two
Living Area Source
- Assessor
Lockboxtype
- Combo
- Supra
Lockboxversion
- Supra
Lot Features
- Back Yard
- Cul-De-Sac
- Lot 6500-9999
- Level
- Yard
Other Structures
- Gazebo
Parcel Number
- 2787001066
Parking Features
- Garage
- Garage Faces Front
- Garage Door Opener
- Parking Space
Patio And Porch Features
- Covered
- Enclosed
Pool Features
- Private
- In Ground
Property Type
- Single Family Residence
Road Frontage Type
- City Street
Road Surface Type
- Paved
Roof
- Concrete
School District
- Los Angeles Unified
Security Features
- 24 Hour Security
- Carbon Monoxide Detector(s)
- Closed Circuit Camera(s)
Sewer
- Public Sewer
Spa Features
- Private
- In Ground
Uncovered Spaces
- 2.00
Utilities
- Electricity Connected
- Natural Gas Connected
- Sewer Connected
- Water Connected
View
- Neighborhood
Water Source
- Public
Window Features
- Double Pane Windows
- Skylight(s)
Year Built
- 1981
Year Built Source
- Assessor
Zoning
- LAR1

