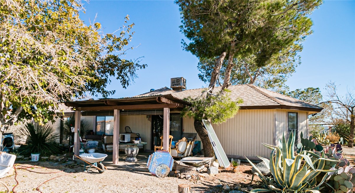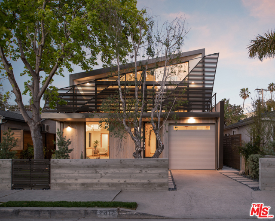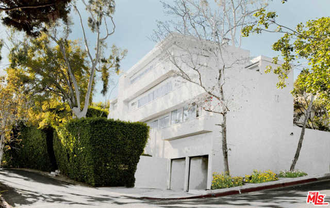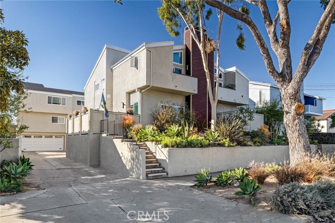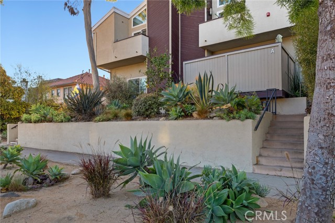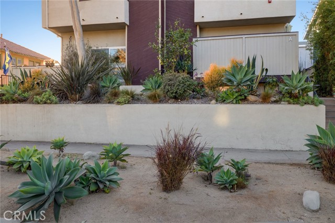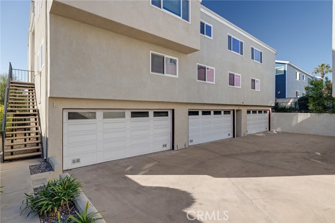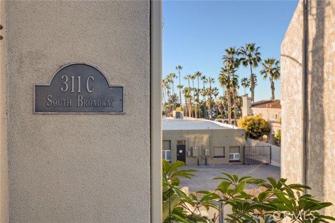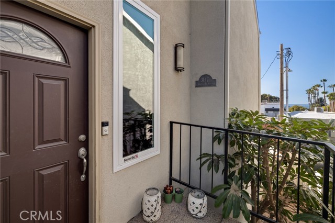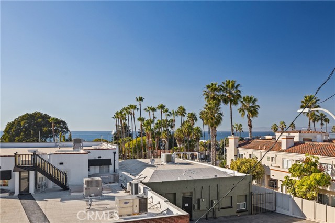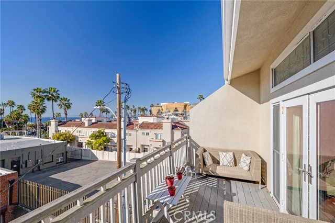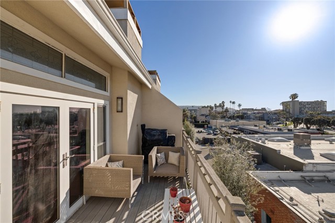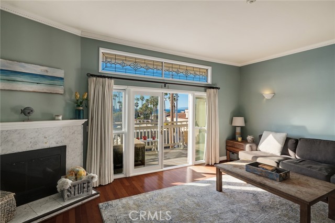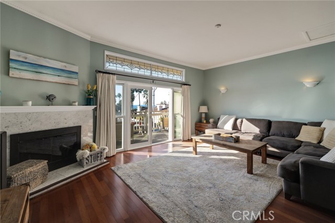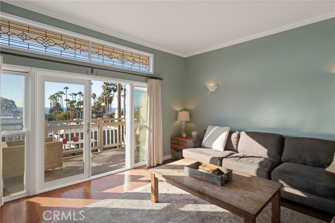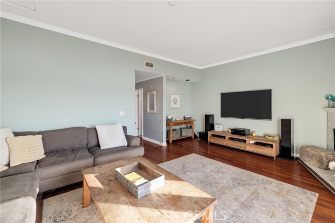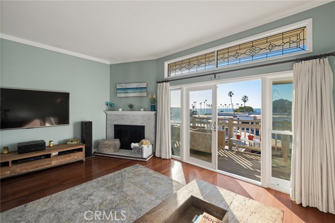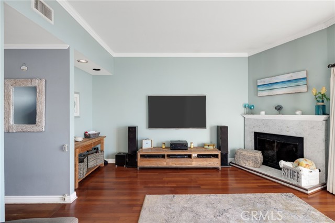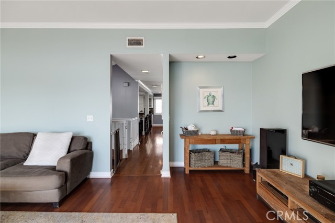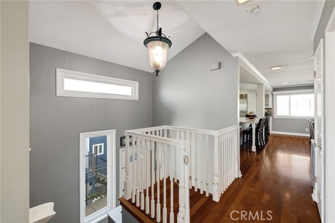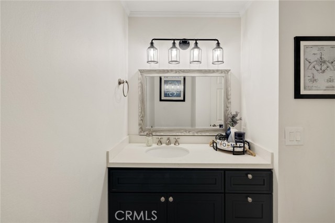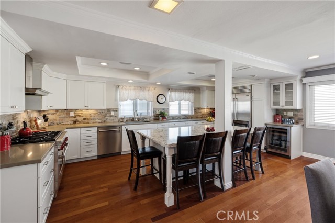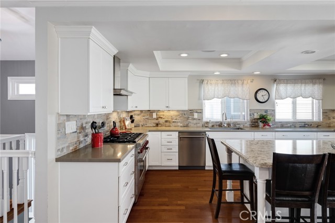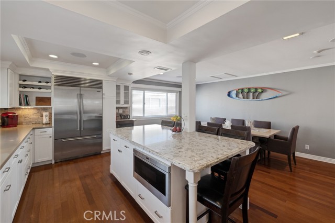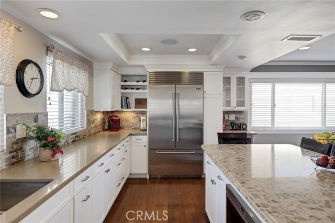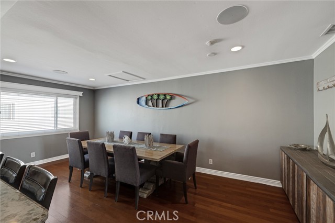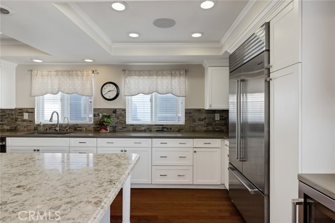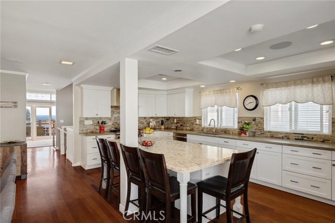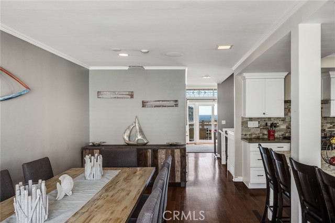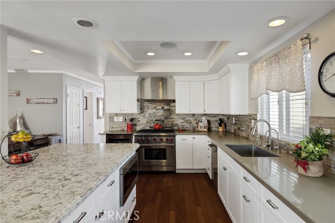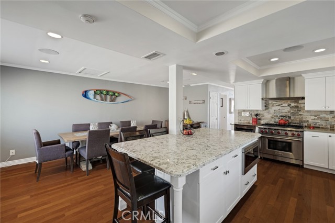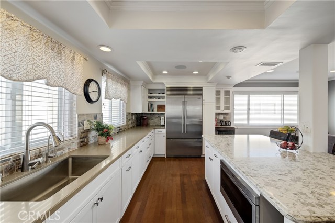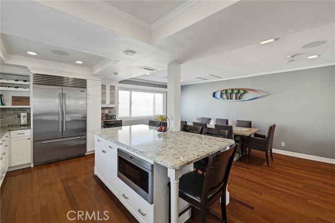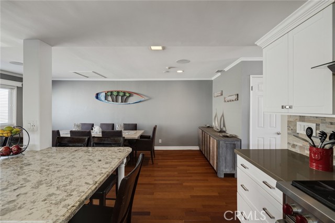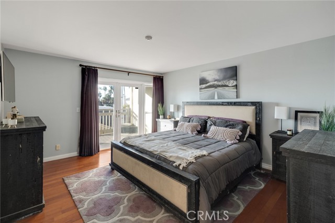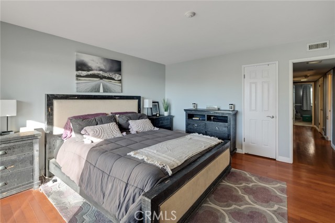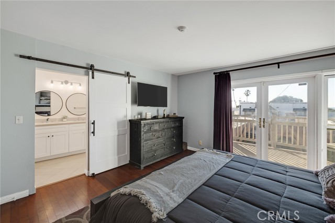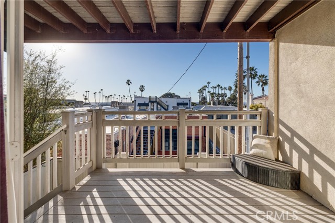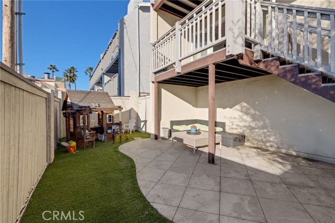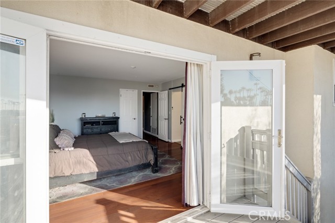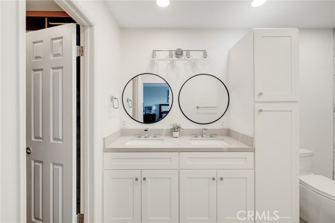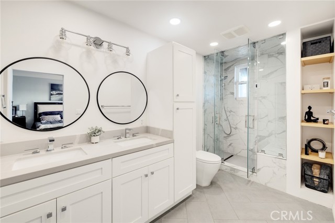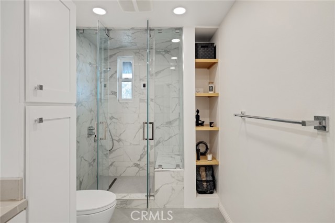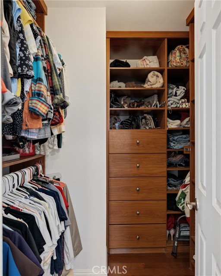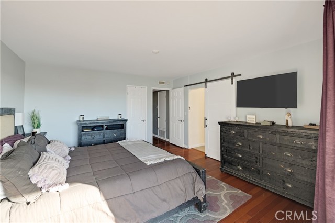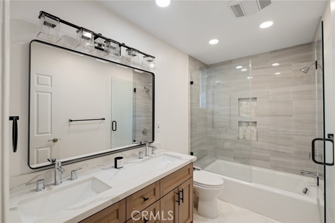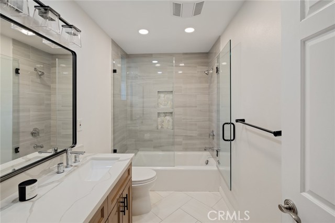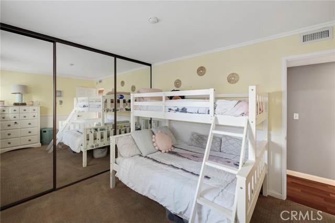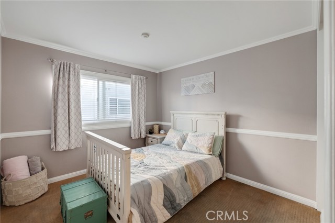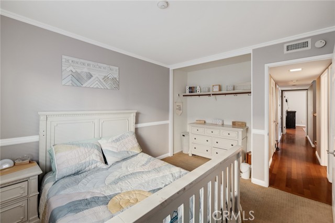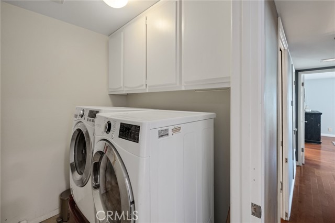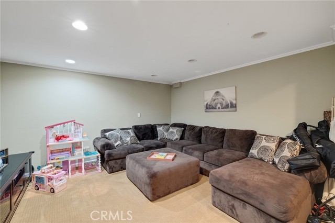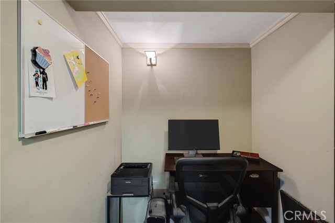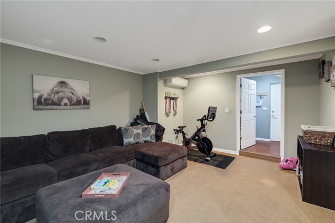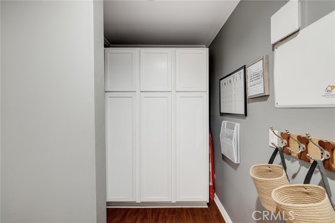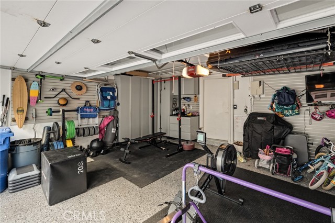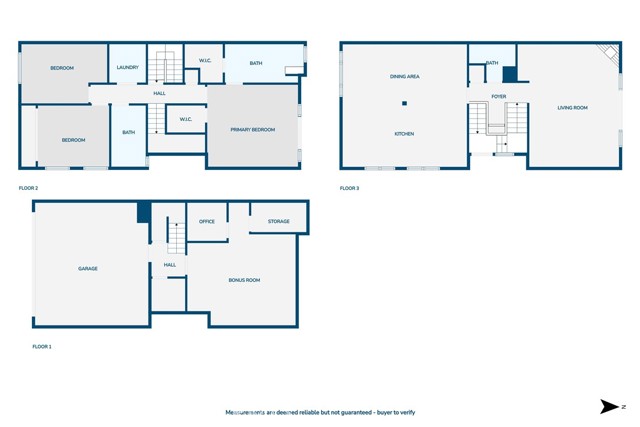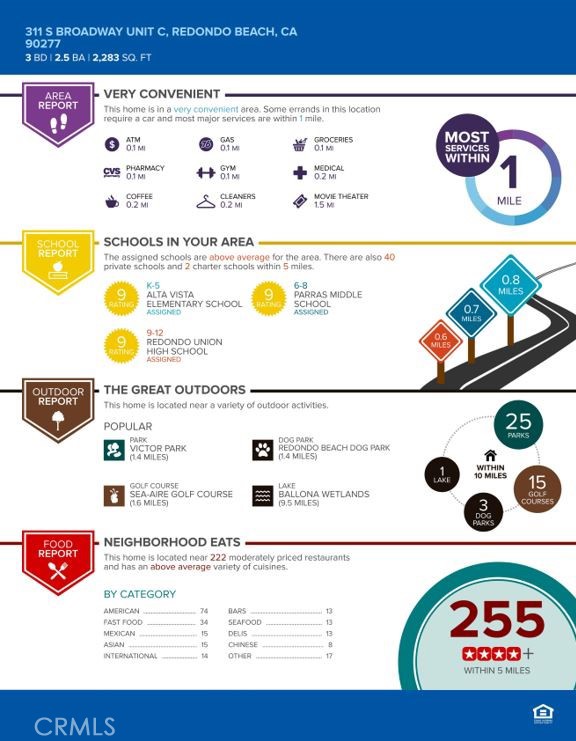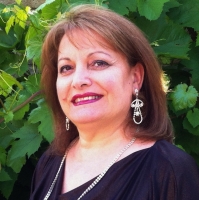311 Broadway C, Redondo Beach, CA 90277
Contact Silva Babaian
Schedule A Showing
Request more information
- MLS#: SB25008501 ( Townhouse )
- Street Address: 311 Broadway C
- Viewed: 3
- Price: $1,700,000
- Price sqft: $745
- Waterfront: No
- Year Built: 1980
- Bldg sqft: 2283
- Bedrooms: 3
- Total Baths: 3
- Full Baths: 2
- 1/2 Baths: 1
- Garage / Parking Spaces: 2
- Days On Market: 22
- Additional Information
- County: LOS ANGELES
- City: Redondo Beach
- Zipcode: 90277
- District: Redondo Unified
- Elementary School: ALTVIS
- Middle School: PARRAS
- High School: REDUNI
- Provided by: Estate Properties
- Contact: Gabrielle Gabrielle

- DMCA Notice
-
DescriptionElevate your lifestyle in this extensively upgraded, end unit townhome offering expansive ocean views, thoughtfully designed interiors & versatile outdoor spaces all just 1 block from the iconic Redondo Beach Pier. This rare & coveted floorplan provides an exclusive top floor living space, ideal for enjoying breathtaking coastal vistas while entertaining in style. The heart of the home is a beautifully remodeled gourmet kitchen outfitted with premium stainless steel appliances including a Wolf 6 burner range, hood & microwave, as well as a SubZero refrigerator & wine fridge. Elegant hardwood flooring, recessed lighting & custom white cabinetry are complemented by a stone backsplash, gleaming quartz countertops & an expansive center island with bar seating. The adjoining dining area flows into the living room, where ocean views framed by palm trees stretch from Malibu to the Palos Verdes Peninsula. French doors open to a west facing balcony, inviting you to savor ocean breezes and sunsets, while a marble fireplace adds warmth & charm. A coastal chic half bath completes this upper level living space. All 3 bedrooms are located on the next level, with a convenient laundry room for everyday ease & thoughtful separation of the secondary bedrooms, which share a modernized 5 piece hall bath. The serene primary suite is your personal haven, complete with a private ocean view deck, dual walk in closets & a luxurious spa inspired bathroom featuring a steam shower, dual sinks & elegant white and gray finishes. Versatile living continues on the lower level, where a spacious bonus room awaits, perfect for your home theater, playroom, or gym. This flexible space includes an enclosed office & walk in closet ideal for a wine cellar. Outside, an inviting backyard with a patio & low maintenance faux turf offers a retreat for relaxation, entertaining, or play. Practical touches abound, from the generous storage throughout including a large entry space off the garage, under stair storage & ample closets, to the finished 2 car garage with epoxy flooring, built ins & windows. The intimate association recently received the Redondo Beach Chamber Beautification Award for its updated contemporary exterior & landscaping. Experience sophisticated coastal living at its finest, with convenient access to the vibrant beach lifestyle, including the nearby Farmers Market, pristine beaches, scenic parks, eclectic shops, gourmet restaurants & the charming Riviera Village just moments away.
Property Location and Similar Properties
Features
Appliances
- 6 Burner Stove
- Dishwasher
- Gas Range
- Microwave
- Refrigerator
Assessments
- Unknown
Association Amenities
- Earthquake Insurance
- Insurance
- Maintenance Grounds
- Water
- Management
Association Fee
- 765.00
Association Fee Frequency
- Monthly
Commoninterest
- Condominium
Common Walls
- 1 Common Wall
- End Unit
- No One Above
- No One Below
Cooling
- Central Air
Country
- US
Days On Market
- 19
Door Features
- French Doors
Eating Area
- Breakfast Counter / Bar
- Dining Room
Elementary School
- ALTVIS
Elementaryschool
- Alta Vista
Fireplace Features
- Living Room
Flooring
- Carpet
- Wood
Garage Spaces
- 2.00
Heating
- Forced Air
High School
- REDUNI
Highschool
- Redondo Union
Interior Features
- Balcony
- Built-in Features
- Living Room Balcony
- Quartz Counters
- Recessed Lighting
- Storage
Laundry Features
- Individual Room
- Inside
Levels
- Three Or More
Living Area Source
- Assessor
Lockboxtype
- Supra
Lockboxversion
- Supra BT LE
Lot Features
- Back Yard
Middle School
- PARRAS
Middleorjuniorschool
- Parras
Parcel Number
- 7505023044
Parking Features
- Direct Garage Access
- Garage
Patio And Porch Features
- Patio
Pool Features
- None
Postalcodeplus4
- 3758
Property Type
- Townhouse
Property Condition
- Updated/Remodeled
School District
- Redondo Unified
Sewer
- Public Sewer
Spa Features
- None
View
- Coastline
- Ocean
Water Source
- Public
Year Built
- 1980
Year Built Source
- Public Records
Zoning
- RBMDR*

