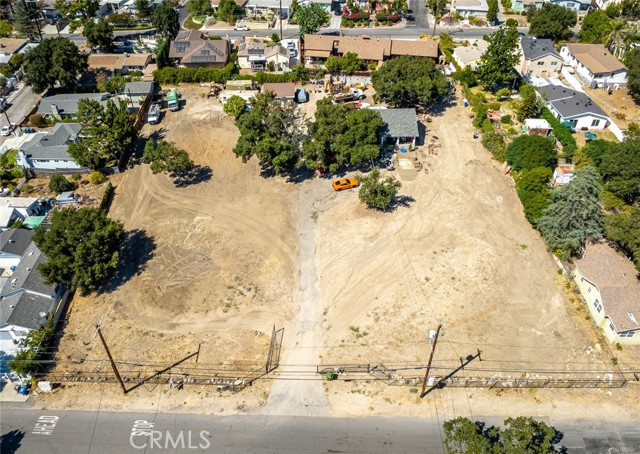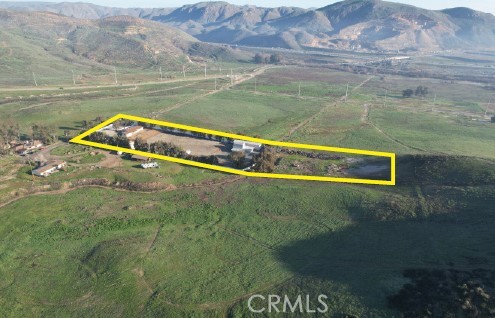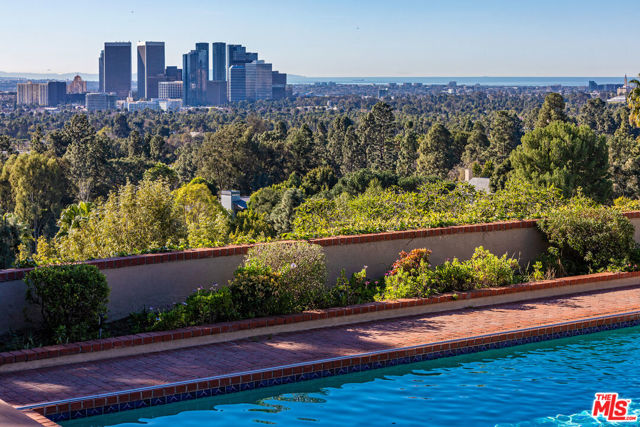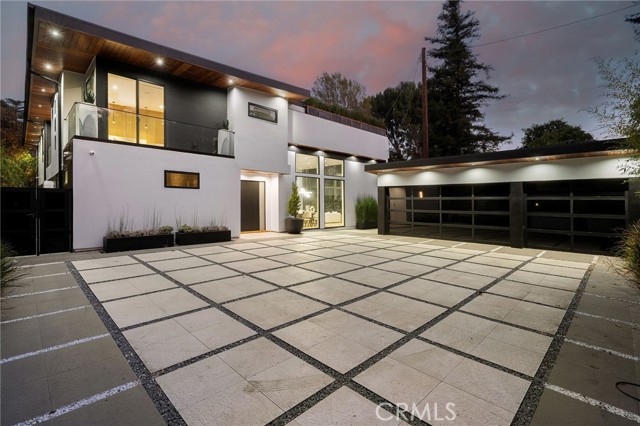3822 Laurel Canyon Boulevard, Studio City, CA 91604
Contact Silva Babaian
Schedule A Showing
Request more information
- MLS#: SR24255942 ( Single Family Residence )
- Street Address: 3822 Laurel Canyon Boulevard
- Viewed: 8
- Price: $4,500,000
- Price sqft: $936
- Waterfront: No
- Year Built: 2024
- Bldg sqft: 4807
- Bedrooms: 6
- Total Baths: 6
- Full Baths: 6
- Garage / Parking Spaces: 3
- Days On Market: 79
- Additional Information
- County: LOS ANGELES
- City: Studio City
- Zipcode: 91604
- District: Los Angeles Unified
- Elementary School: CARCHA
- Middle School: WALREE
- High School: NORHOL
- Provided by: The Agency
- Contact: Dennis Dennis

- DMCA Notice
-
DescriptionSituated behind double gates on a private street in the heart of Studio City, every detail of this brand new construction estate has been carefully curated to create a space that epitomizes modern luxury living. The modern stucco exterior gives way to a warm interior filled with natural woods, imported stone and expansive floor to ceiling walls of glass that flood the home with soft, natural light. Enter into a grand formal living and dining room that's highlighted by soaring double height ceilings and a striking wall to wall black quartz fireplace. Designed to impress even the most discerning of chefs, the European style kitchen is equipped with high end Miele appliances, quartz countertops, sleek custom cabinetry, a waterfall island with a built in table and walk in pantry. An accordion glass door opens up to the backyard patio, creating a seamless indoor outdoor flow. The main level also includes a family room with a soundproof glass partition, two bedrooms, a bonus room and laundry room. Ascend the floating quartz staircase, framed by low iron clear glass railings, to find four generously sized ensuite bedrooms, each with balcony access. The stately primary suite features a custom walk in closet and lavish black quartz bathroom, complete with a soaking tub, rainfall shower and double vanity. An entertainers dream, the resort style backyard retreat showcases a glass tile saltwater pool/spa with a baja shelf and custom waterfall feature that cascades from the poolside cabana. Surrounded by privacy hedges, the outdoor space also boasts a summer kitchen with bar seating, outdoor bathroom, white marble patio and Brazilian Ipe wood decking. Head up to the spacious rooftop deck that overlooks the backyard and offers views of the surrounding mountains. Additional highlights include floor to ceiling tile in every bathroom, stunning herringbone white oak flooring throughout, high ceilings, a three car garage, large gated motor court and smart home system that controls lighting, speakers, security cameras, outdoor amenities and more. Located South of the Boulevard in prime Studio City, within the top rated Carpenter School District and only moments away from trendy restaurants, boutique shops, Fryman Canyon hiking trails and so much more.
Property Location and Similar Properties
Features
Appliances
- Dishwasher
- Double Oven
- Gas Cooktop
- Microwave
- Range Hood
- Refrigerator
Architectural Style
- Modern
Assessments
- Unknown
Association Fee
- 0.00
Commoninterest
- None
Common Walls
- No Common Walls
Cooling
- Central Air
Country
- US
Days On Market
- 185
Door Features
- Sliding Doors
Eating Area
- Dining Room
- In Kitchen
Elementary School
- CARCHA
Elementaryschool
- Carpenter Charter
Entry Location
- Ground Level
Fireplace Features
- Living Room
- Primary Bedroom
Garage Spaces
- 3.00
Heating
- Central
High School
- NORHOL
Highschool
- North Hollywood
Interior Features
- Balcony
- Built-in Features
- High Ceilings
- Home Automation System
- Pantry
- Quartz Counters
- Recessed Lighting
- Storage
- Two Story Ceilings
- Wired for Sound
Laundry Features
- Individual Room
- Inside
Levels
- Two
Living Area Source
- Appraiser
Lockboxtype
- None
Lot Features
- 0-1 Unit/Acre
Middle School
- WALREE
Middleorjuniorschool
- Walter Reed
Parcel Number
- 2369019024
Parking Features
- Driveway
- Garage
- Gated
Patio And Porch Features
- Covered
- Patio
Pool Features
- Private
- In Ground
- Salt Water
Postalcodeplus4
- 3721
Property Type
- Single Family Residence
School District
- Los Angeles Unified
Sewer
- Public Sewer
Spa Features
- Private
- Heated
- In Ground
View
- Hills
- Mountain(s)
- Neighborhood
- Trees/Woods
Virtual Tour Url
- https://vimeo.com/1043200389/371da232c1
Water Source
- Public
Year Built
- 2024
Year Built Source
- Builder
Zoning
- LAR1






