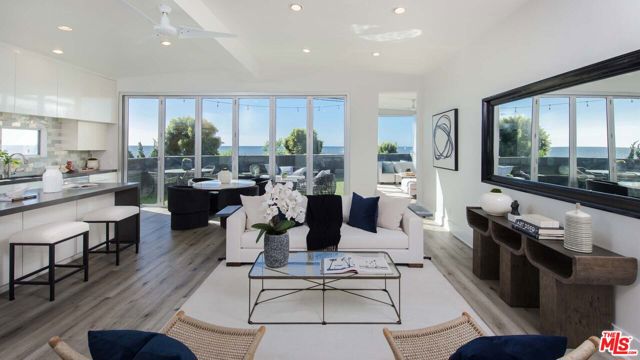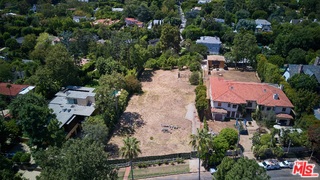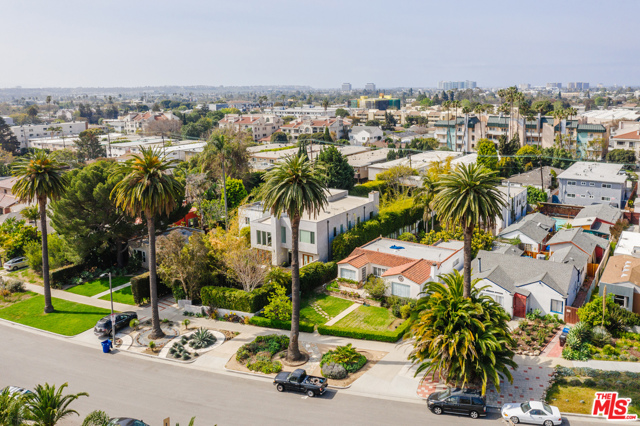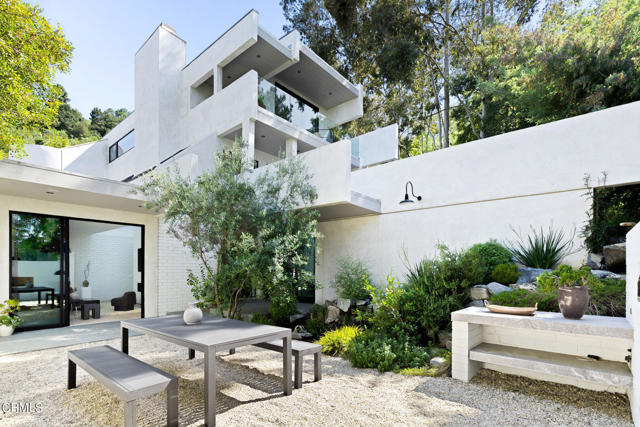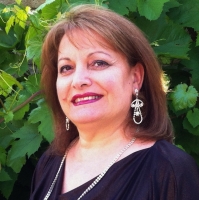11210 Briarcliff Lane, Studio City, CA 91604
Contact Silva Babaian
Schedule A Showing
Request more information
- MLS#: P1-20446 ( Single Family Residence )
- Street Address: 11210 Briarcliff Lane
- Viewed: 3
- Price: $4,700,000
- Price sqft: $921
- Waterfront: No
- Year Built: 1990
- Bldg sqft: 5101
- Bedrooms: 5
- Total Baths: 3
- Full Baths: 2
- 1/2 Baths: 1
- Garage / Parking Spaces: 3
- Days On Market: 374
- Additional Information
- County: LOS ANGELES
- City: Studio City
- Zipcode: 91604
- Provided by: COMPASS
- Contact: Jennifer Jennifer

- DMCA Notice
-
DescriptionThis stunning architectural residence sited along a private hillside features serene gallery like interiors inspired by Scandinavian design on a private road in Studio City. Originally designed by Los Angeles architects Matlin and Dvoretsky, the sophisticated postmodern home extends across its 3/4 acre property, which features a sparkling pool and spa, private dining courtyard with pizza oven, and calming waterfalls throughout. Upon entering the home, one is struck by the natural light, impressive spatial volume, and views of nature through the large Fleetwood sliders and picture windows. The ground floor features a circular flow between its social spaces a sunken living room, large dining space, and chef's kitchen with state of the art Thermador appliances. It also connects to the home's finished three car garage, office/5th bedroom, pool bathroom, one of two laundry rooms, and a secret powder room. Either take the elevator or the sculptural stair to the second level where a light filled corridor connects the three bedrooms and two bathrooms with a large den that opens to a lounging balcony. The third level houses the expansive primary suite, replete with a kitchenette, two walk in closets (one with additional laundry) and a spa like bathroom featuring a steam shower and its own private lounging terrace with distant city and treetop views. The residence features a Control4 Smart Home system, wide plank oak floors, multiple outdoor lounging spaces and a den perfect for a media room. The property is conveniently located between Studio City and Hollywood with access to Studio City's sought after schools. It provides the best aspects of living in the Hills access to nature, hiking, and privacy but is also conveniently located for easily getting into town and the valley.
Property Location and Similar Properties
Features
Architectural Style
- Contemporary
- Modern
- Mid Century Modern
Assessments
- None
Commoninterest
- None
Common Walls
- No Common Walls
Cooling
- Central Air
Country
- US
Days On Market
- 274
Exclusions
- All items of staging and personal items in the garage and some potted plants excluded.
Fireplace Features
- Living Room
Garage Spaces
- 3.00
Heating
- Central
Inclusions
- Materials relating to the property in the garage and shelving included. All appliances included.
Laundry Features
- Individual Room
Levels
- Three Or More
Living Area Source
- Taped
Parcel Number
- 2381020021
Pool Features
- Heated
- In Ground
Property Type
- Single Family Residence
Sewer
- Public Sewer
View
- City Lights
- Trees/Woods
Water Source
- Public
Year Built
- 1990
Year Built Source
- Assessor

