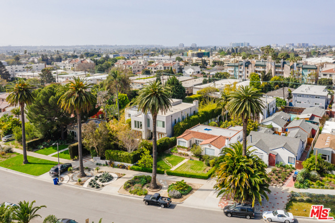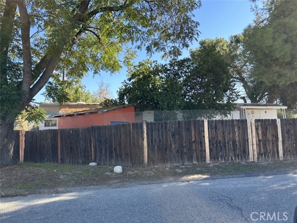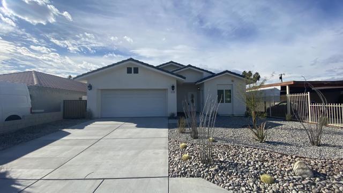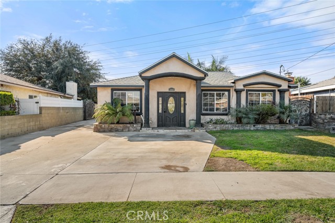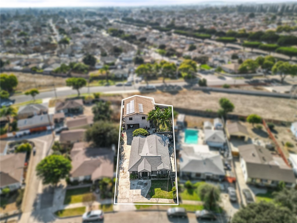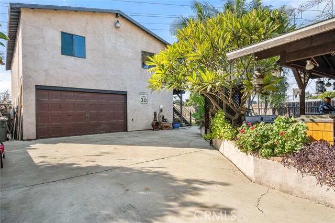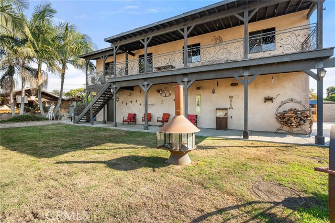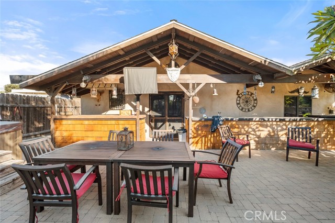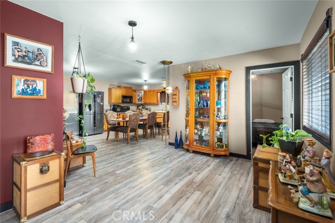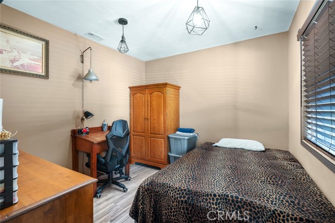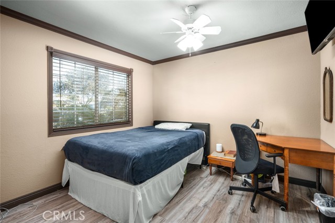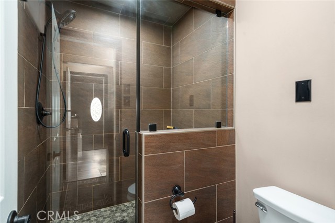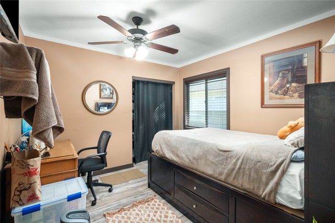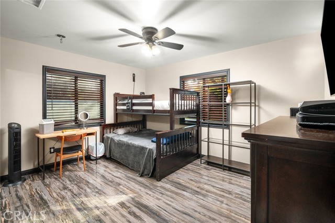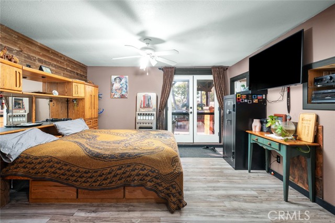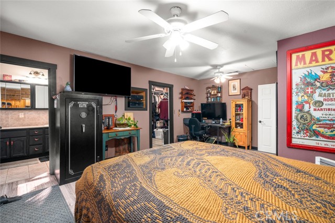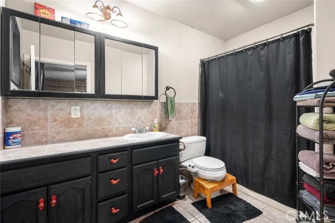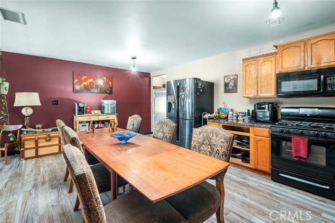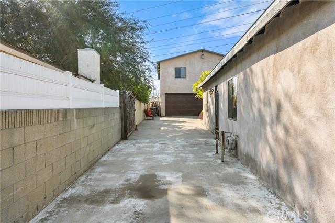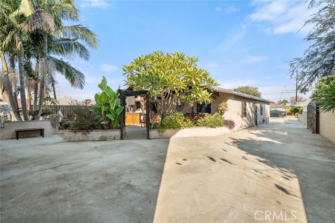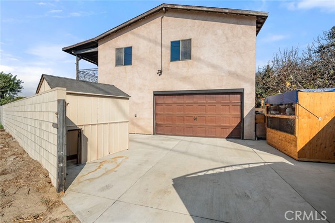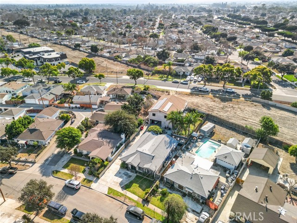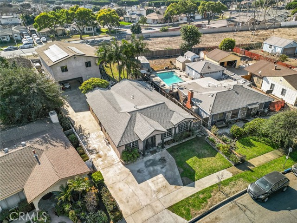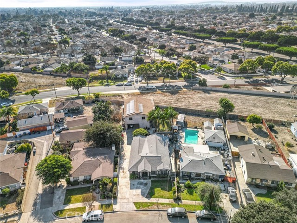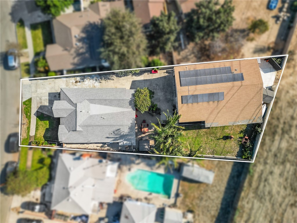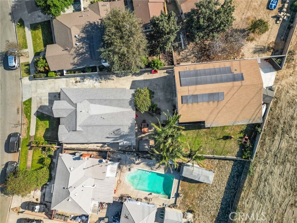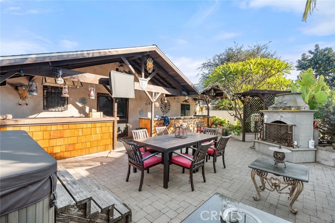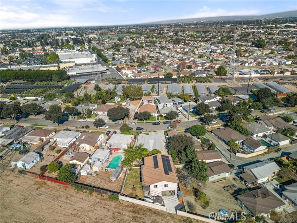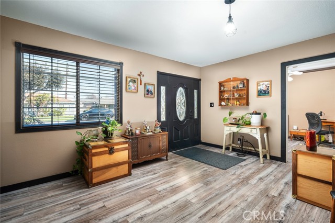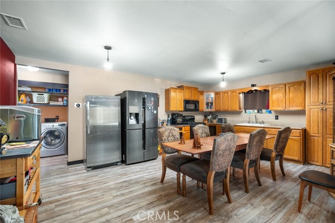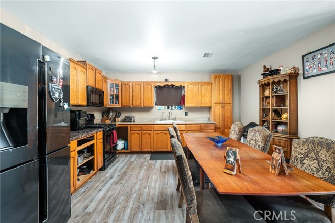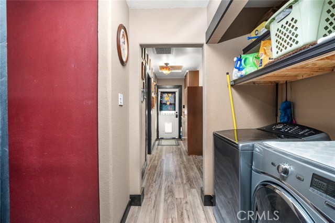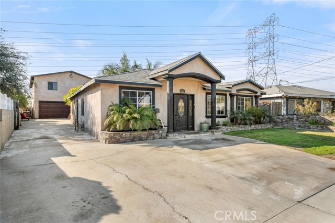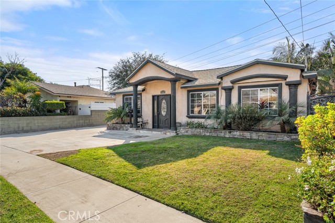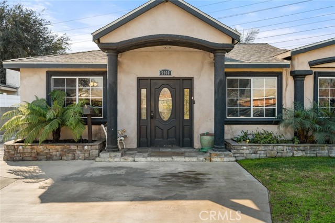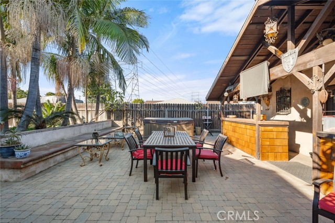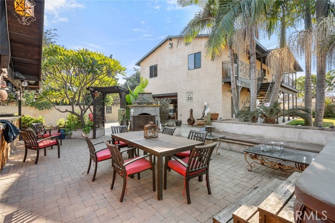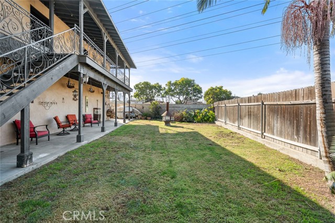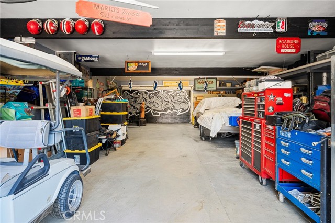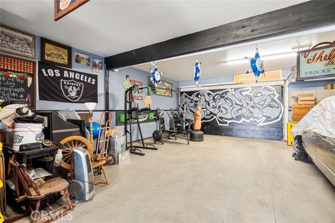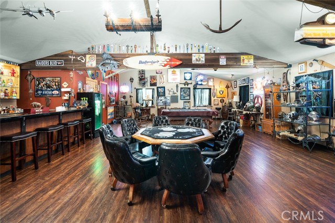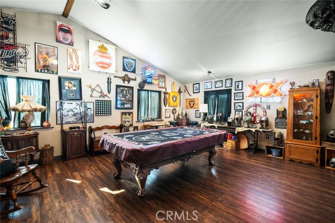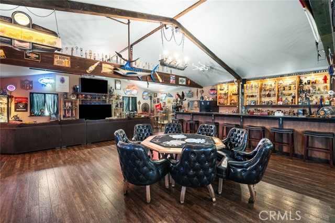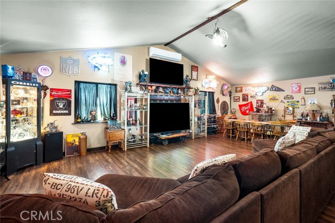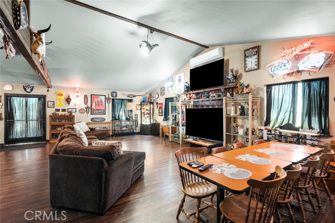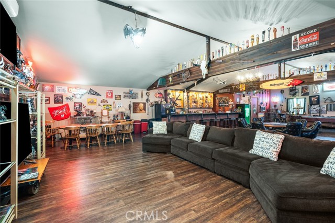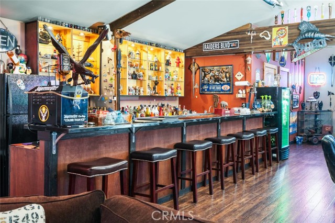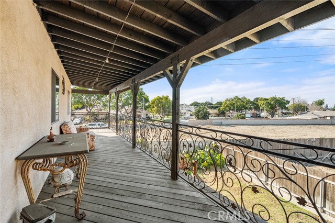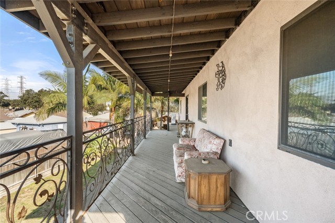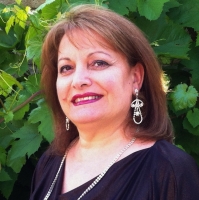5960 Camerino Street, Lakewood, CA 90713
Contact Silva Babaian
Schedule A Showing
Request more information
- MLS#: DW25008807 ( Single Family Residence )
- Street Address: 5960 Camerino Street
- Viewed: 3
- Price: $1,300,000
- Price sqft: $799
- Waterfront: Yes
- Wateraccess: Yes
- Year Built: 1952
- Bldg sqft: 1628
- Bedrooms: 5
- Total Baths: 3
- Full Baths: 2
- 1/2 Baths: 1
- Garage / Parking Spaces: 17
- Days On Market: 10
- Additional Information
- County: LOS ANGELES
- City: Lakewood
- Zipcode: 90713
- Subdivision: Lakewood Park/north Of Del Amo
- District: Bellflower Unified
- Elementary School: LINDST
- High School: MAYFAI
- Provided by: Century 21 Allstars
- Contact: Jose Jose

- DMCA Notice
-
DescriptionInvestors Dream, Entertainers Paradise, or Car Enthusiasts Haven With Paid Off Solar Panels and Backyard Spa! Welcome to 5960 Camerino St, Lakewood, CA, a property that checks every box for investors, large families, or car enthusiasts. This 5 bedroom, 2 bath home sits on an expansive 10,500+ sq ft lot and comes with paid off solar panels, ensuring energy efficiency and long term savings. Inside, enjoy the elegance of luxury vinyl plank flooring, a remodeled bathroom, and a convenient laundry closet. Step outside into your personal oasis, featuring a margarita bar with a wet bar, a covered patio with an integrated Blackstone grill, and a large concrete seating area for gatherings. The backyard also includes a 6 person spa, installed for ultimate relaxation, complete with a locking lid for safety and convenience. Car enthusiasts will love the 1,500 sq ft drive through garage with high ceilings, accommodating up to 9 cars. Above the garage, a 1,500 sq ft workshop turned man cave awaits, complete with a half bath, soaring ceilings, and versatile potential. This space could easily be transformed into a rental unit, office, or additional living area. The propertys paid off solar panels not only provide energy savings but also add exceptional value. With room to grow, the lot offers endless possibilities, including converting the garage and workshop into ADUs or Junior ADUs for additional income or multigenerational living. Whether youre seeking a profitable investment, a dream home for your family, or the ultimate entertaining and car storage setup, this property has it all. Schedule your private tour today and explore everything this incredible property has to offer!
Property Location and Similar Properties
Features
Appliances
- Barbecue
- Gas Range
- Microwave
- Water Heater
- Water Softener
Architectural Style
- See Remarks
- Traditional
Assessments
- Unknown
Association Fee
- 0.00
Commoninterest
- None
Common Walls
- No Common Walls
Construction Materials
- Blown-In Insulation
- Stucco
Cooling
- Central Air
Country
- US
Direction Faces
- North
Eating Area
- In Kitchen
Electric
- 220 Volts For Spa
- 220 Volts in Garage
- Electricity - On Property
- Photovoltaics Seller Owned
Elementary School
- LINDST
Elementaryschool
- Lindstrom
Fencing
- Block
- Wood
Fireplace Features
- Outside
Flooring
- Vinyl
Foundation Details
- Slab
Garage Spaces
- 9.00
Heating
- Central
High School
- MAYFAI
Highschool
- Mayfair
Interior Features
- Ceiling Fan(s)
Laundry Features
- Gas Dryer Hookup
- Inside
Levels
- One
Living Area Source
- Assessor
Lockboxtype
- See Remarks
Lot Features
- Back Yard
- Lot 10000-19999 Sqft
- Sprinkler System
- Sprinklers In Front
- Sprinklers In Rear
- Yard
Other Structures
- Shed(s)
- Workshop
Parcel Number
- 7174024011
Parking Features
- Driveway
- Garage
- Pull-through
- RV Access/Parking
- See Remarks
- Tandem Garage
- Workshop in Garage
Patio And Porch Features
- Covered
- Wood
Pool Features
- None
Postalcodeplus4
- 1632
Property Type
- Single Family Residence
Road Frontage Type
- City Street
Road Surface Type
- Paved
Roof
- Asphalt
- Shingle
Rvparkingdimensions
- 10x35
School District
- Bellflower Unified
Security Features
- Carbon Monoxide Detector(s)
- Smoke Detector(s)
Sewer
- Public Sewer
Spa Features
- Private
Subdivision Name Other
- Lakewood Park/North of Del Amo (LND)
Uncovered Spaces
- 8.00
Utilities
- Cable Available
- Electricity Connected
- Natural Gas Connected
- Phone Available
- Sewer Connected
- Water Connected
View
- City Lights
Virtual Tour Url
- https://my.matterport.com/show/?m=6XiL3nLUbcR&brand=0
Water Source
- Public
Window Features
- Double Pane Windows
- Low Emissivity Windows
- Tinted Windows
Year Built
- 1952
Year Built Source
- Assessor
Zoning
- LKR1*

