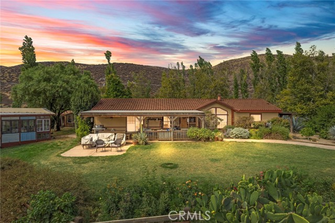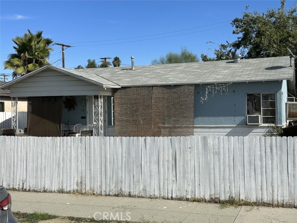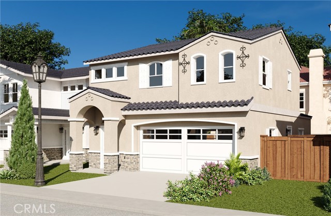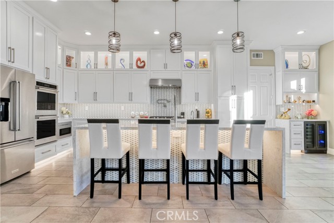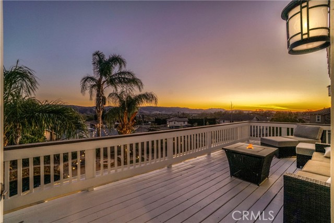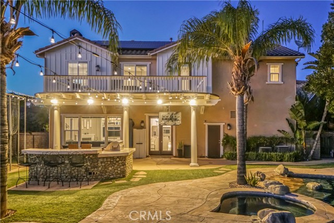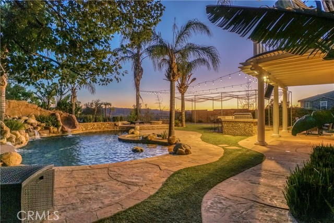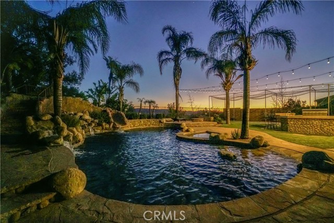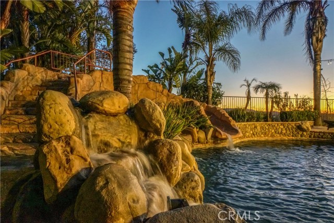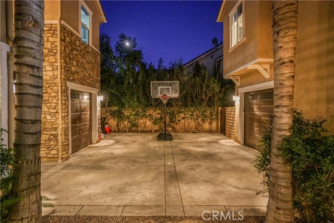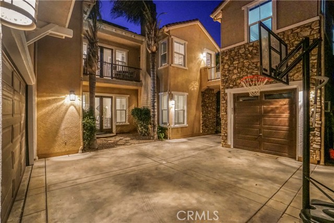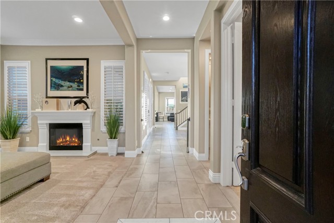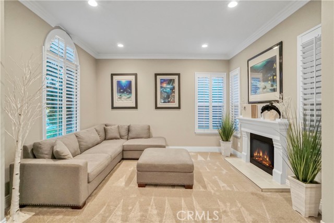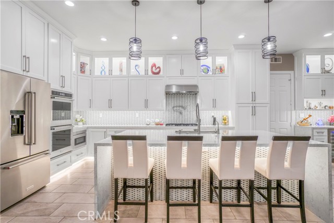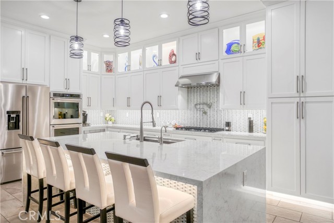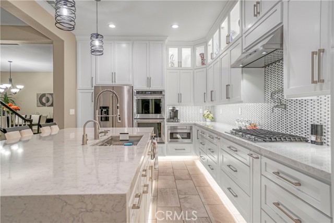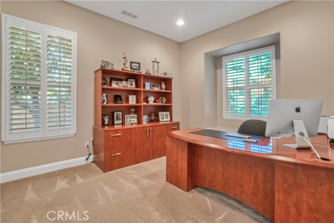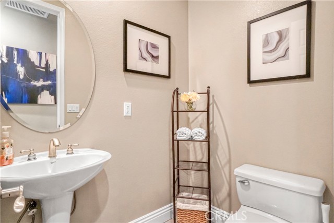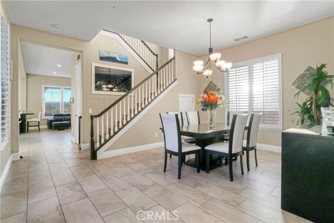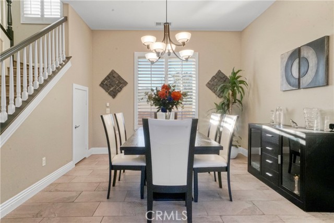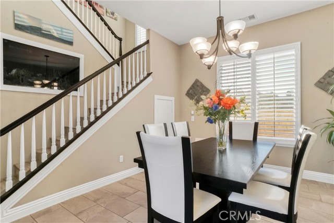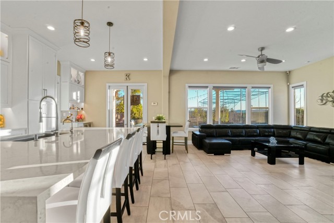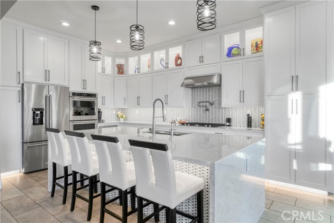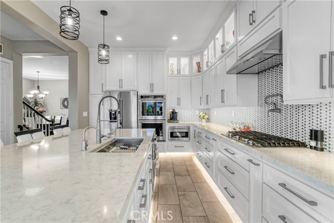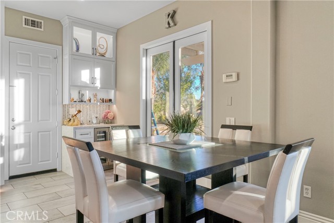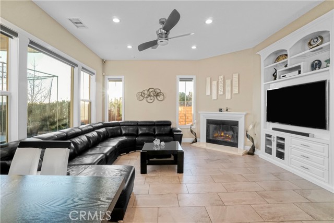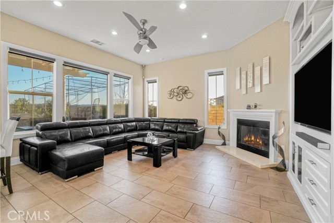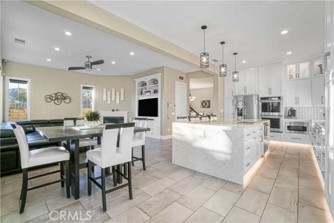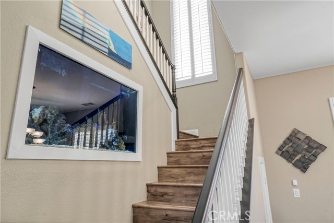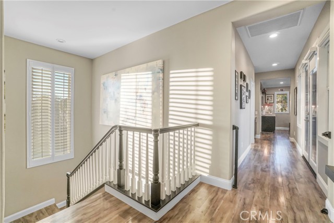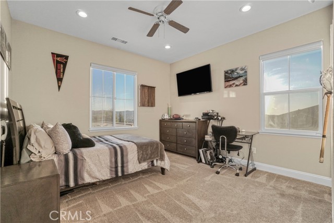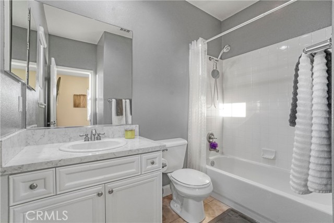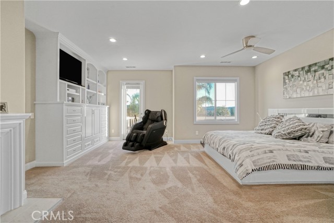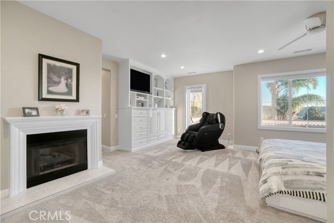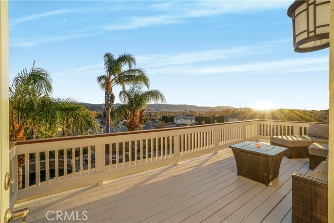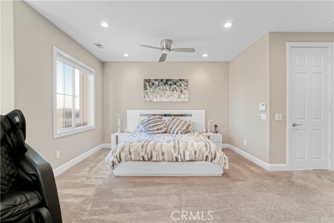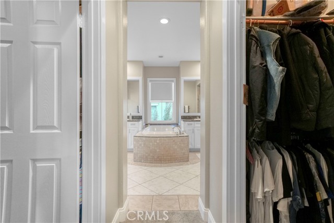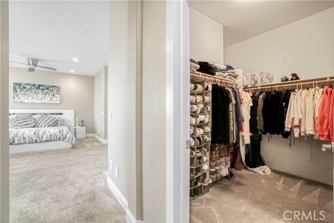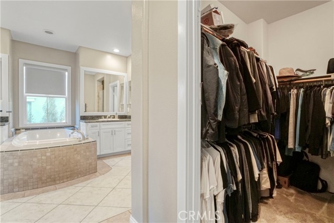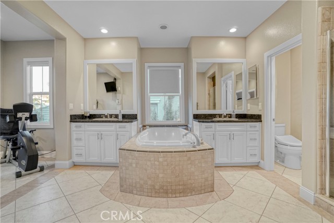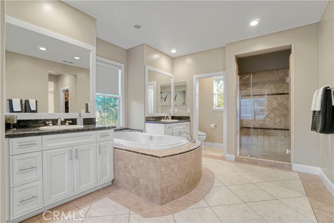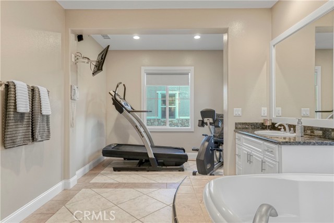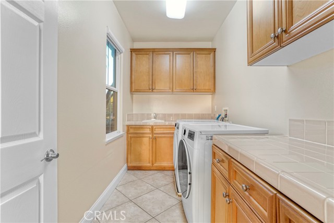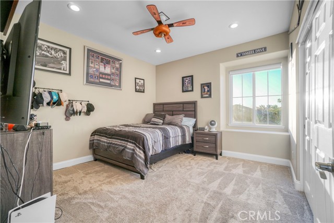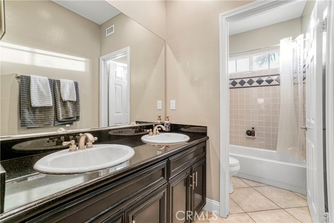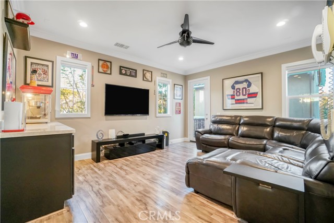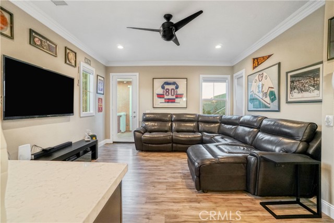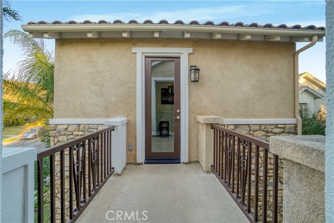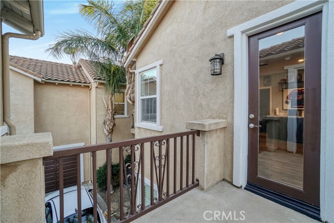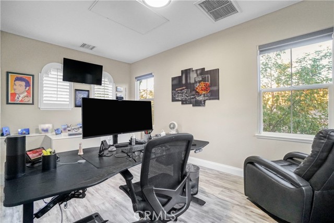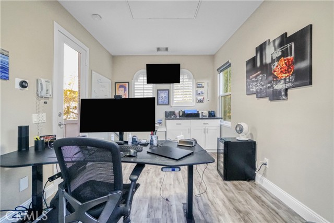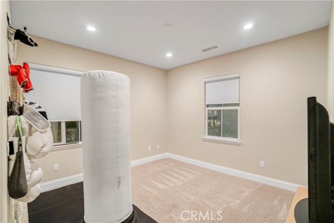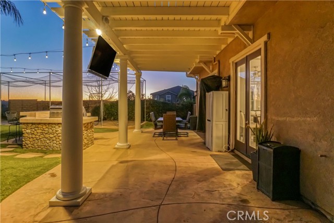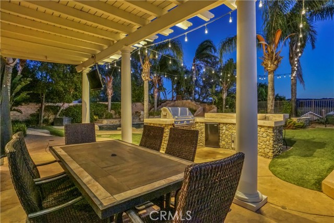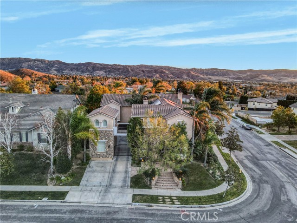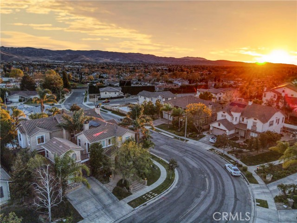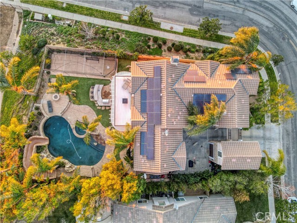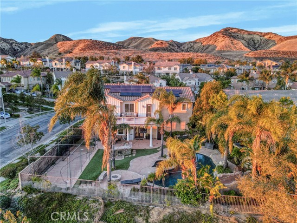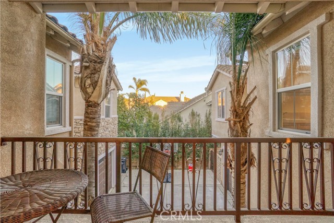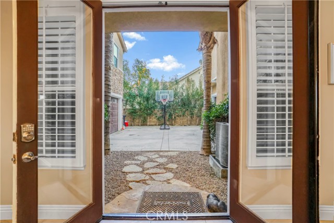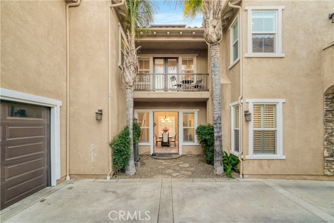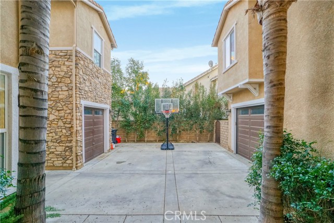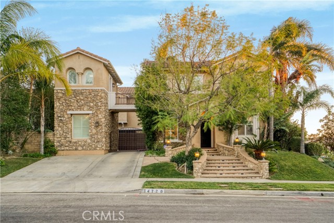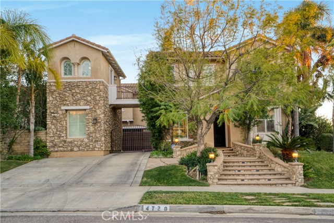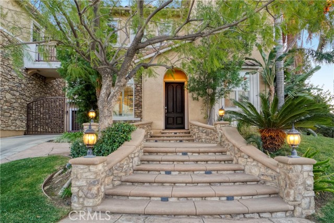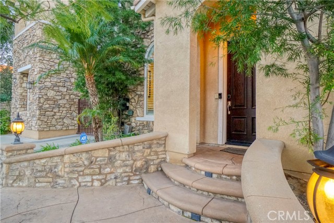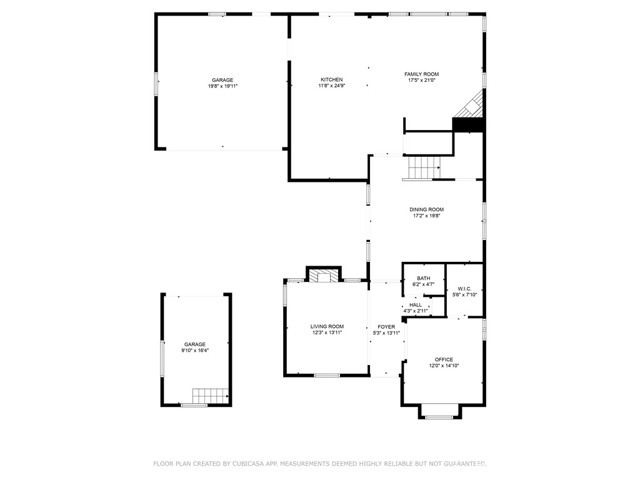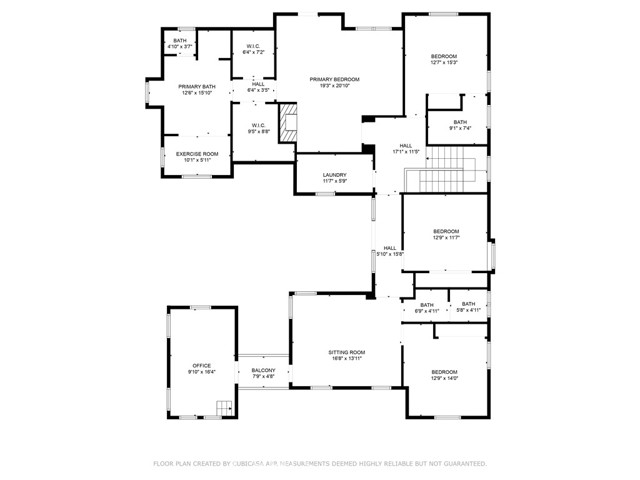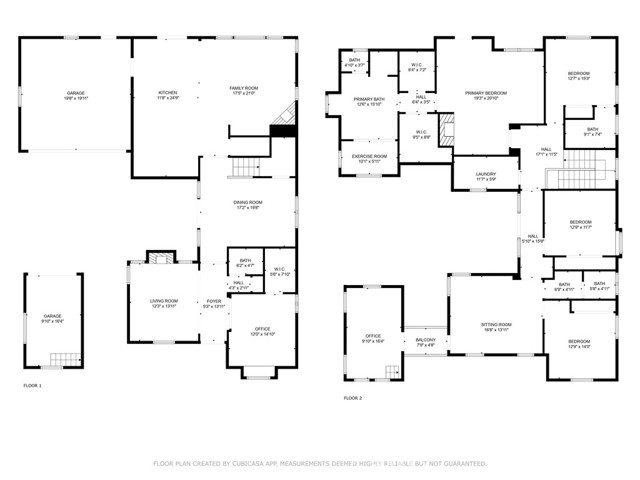4720 Westwood Street, Simi Valley, CA 93063
Contact Silva Babaian
Schedule A Showing
Request more information
- MLS#: SR25008665 ( Single Family Residence )
- Street Address: 4720 Westwood Street
- Viewed: 10
- Price: $1,749,950
- Price sqft: $480
- Waterfront: Yes
- Wateraccess: Yes
- Year Built: 2004
- Bldg sqft: 3642
- Bedrooms: 5
- Total Baths: 4
- Full Baths: 3
- 1/2 Baths: 1
- Garage / Parking Spaces: 3
- Days On Market: 60
- Additional Information
- County: VENTURA
- City: Simi Valley
- Zipcode: 93063
- Subdivision: Other (othr)
- District: Simi Valley Unified
- Provided by: Pinnacle Estate Properties
- Contact: Marc Marc

- DMCA Notice
-
Description**JUST REDUCED $50,000****Stunning 3642 sq. ft. Home on Expansive 13,871 sq. ft. Lot 5 bedrooms plus a private detached office and 4 bathrooms with gated driveway & auto court**This exquisite 5 bedrooms plus 4 bath residence showcases unparalleled craftsmanship and modern luxury. The heart of the home is the chefs kitchen, featuring custom ceiling height cabinets with glass inserts, bespoke lighting, and convenient pullouts. An elegant Italian glass backsplash complements the state of the art pot filler over the stove. The oversized island, adorned with a quartz waterfall edge and LED lighting, serves as a central hub for gatherings. A built in mini bar and a dedicated AC unit with a smart controller enhance the kitchen's functionality. Throughout the home, 6.5 inch base molding, custom door and window frames, and recessed lighting with smart controls provide a sophisticated ambiance. A custom built aquarium adds a unique focal point, while plantation shutters offer privacy and style. The primary bedroom is a serene retreat, complete with a cozy fireplace, a custom wall unit with TV space, and glass shelves. Two spacious walk in closets and a large balcony with breathtaking views enhance the luxurious feel. The en suite bathroom features a Jacuzzi tub, dual sinks, and a massage/exercise room for ultimate relaxation. A bonus room with a custom dry bar, quartz countertops, and a built in mini refrigerator bridges to an office overlooking the auto court and front yard, providing a perfect work from home setup. The rear yard is an entertainers paradise, boasting a custom Pebble Tec pool with a water slide, spa, and beach entrance. A firepit, custom BBQ station, outdoor TV with speakers, and a batting cage create endless opportunities for fun and relaxation. A separate dog run ensures a pet friendly environment. This home offers a blend of luxury, comfort, and functionality, making it a true dream home. Financed Solar Panels on roof to cut electric bills down.
Property Location and Similar Properties
Features
Accessibility Features
- 2+ Access Exits
Appliances
- Built-In Range
- Convection Oven
- Dishwasher
- Double Oven
- Disposal
- Gas Oven
- Gas Range
- Gas Cooktop
- Gas Water Heater
- Microwave
- Water Heater
Architectural Style
- Contemporary
Assessments
- None
Association Amenities
- Maintenance Grounds
Association Fee
- 249.00
Association Fee Frequency
- Monthly
Commoninterest
- None
Common Walls
- End Unit
- No Common Walls
Construction Materials
- Drywall Walls
- Stucco
Cooling
- Central Air
- Dual
- Electric
Country
- US
Days On Market
- 52
Direction Faces
- West
Door Features
- Panel Doors
- Sliding Doors
Eating Area
- Breakfast Counter / Bar
- Dining Room
- In Kitchen
- Separated
Electric
- Electricity - On Property
Entry Location
- front
Fencing
- Block
- Wrought Iron
Fireplace Features
- Family Room
- Living Room
- Primary Bedroom
- Electric
- Gas
Flooring
- Carpet
- Laminate
- Tile
Foundation Details
- Slab
Garage Spaces
- 3.00
Green Energy Generation
- Solar
Heating
- Central
- Forced Air
- Natural Gas
- Solar
Interior Features
- Balcony
- Bar
- Built-in Features
- Ceiling Fan(s)
- Crown Molding
- Granite Counters
- In-Law Floorplan
- Open Floorplan
- Pantry
- Quartz Counters
- Recessed Lighting
Laundry Features
- Gas Dryer Hookup
- Individual Room
- Inside
- Washer Hookup
Levels
- Two
Living Area Source
- Assessor
Lockboxtype
- None
Lot Features
- Back Yard
- Corner Lot
- Front Yard
- Garden
- Lawn
- Lot 10000-19999 Sqft
- Rectangular Lot
- Sprinklers In Front
- Sprinklers In Rear
- Sprinklers Timer
- Yard
Other Structures
- Second Garage Attached
- Storage
Parcel Number
- 6140170495
Parking Features
- Auto Driveway Gate
- Controlled Entrance
- Direct Garage Access
- Driveway
- Concrete
- Garage
- Garage Faces Front
- Garage - Single Door
- Garage - Two Door
- Garage Door Opener
- Gated
- Private
Patio And Porch Features
- Concrete
- Covered
- Patio
- Rear Porch
- Slab
Pool Features
- Private
- Gas Heat
- In Ground
- Pebble
Postalcodeplus4
- 0222
Property Type
- Single Family Residence
Property Condition
- Turnkey
- Updated/Remodeled
Road Frontage Type
- City Street
Road Surface Type
- Paved
Roof
- Clay
- Tile
School District
- Simi Valley Unified
Security Features
- Automatic Gate
- Carbon Monoxide Detector(s)
- Smoke Detector(s)
Sewer
- Public Sewer
Spa Features
- Private
- Heated
- In Ground
Subdivision Name Other
- Wild Horse Canyon
Utilities
- Electricity Connected
- Natural Gas Connected
- Sewer Connected
- Water Connected
View
- Canyon
- Mountain(s)
Views
- 10
Virtual Tour Url
- https://player.vimeo.com/video/1046394633?byline=0&title=0&owner=0&name=0&logos=0&profile=0&profilepicture=0&vimeologo=0&portrait=0
Water Source
- Public
Window Features
- Double Pane Windows
- Plantation Shutters
Year Built
- 2004
Year Built Source
- Assessor

