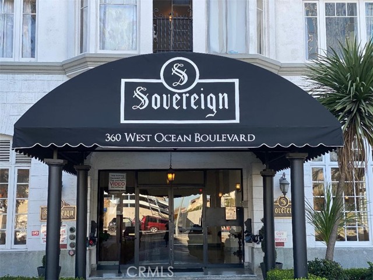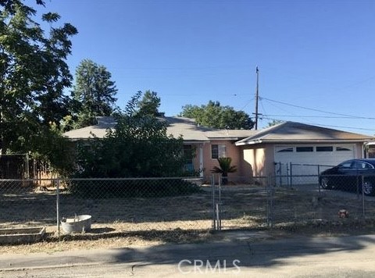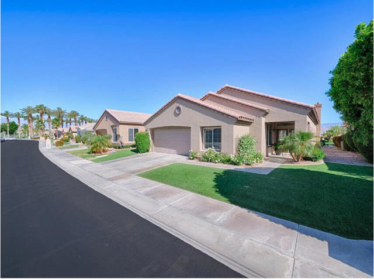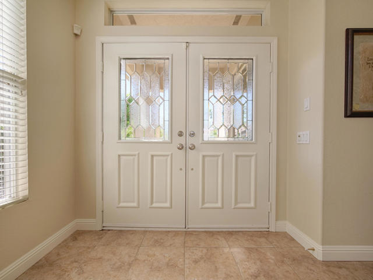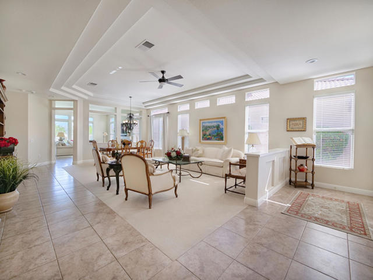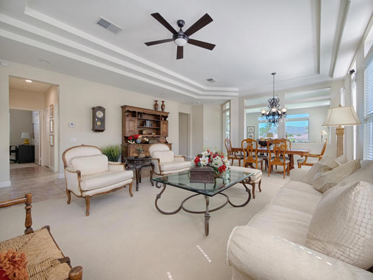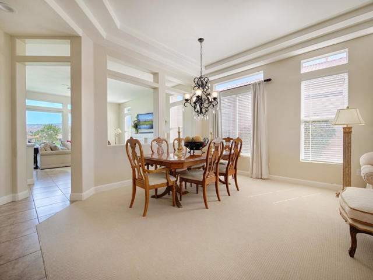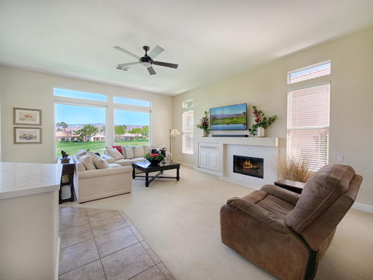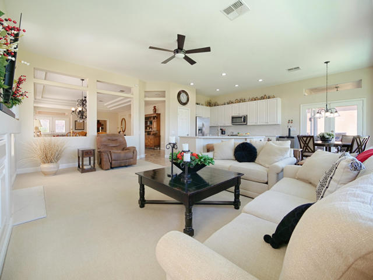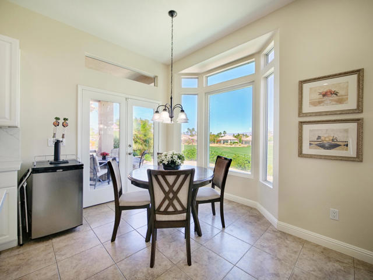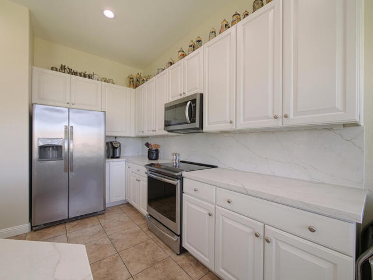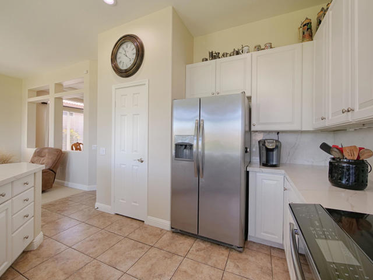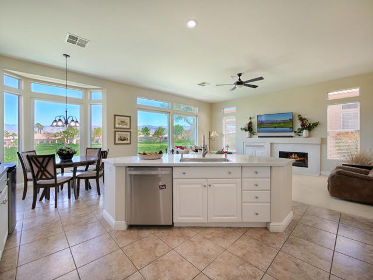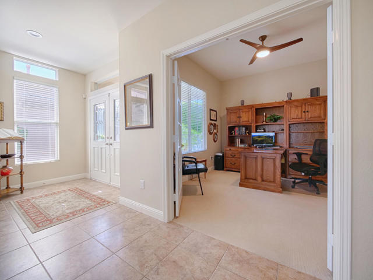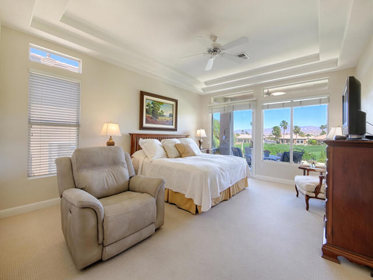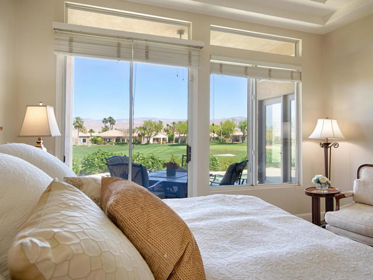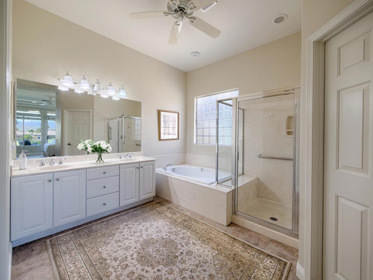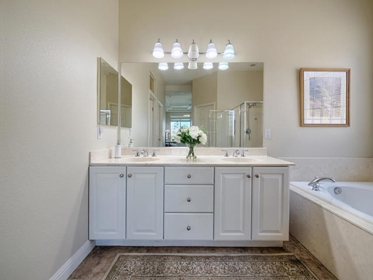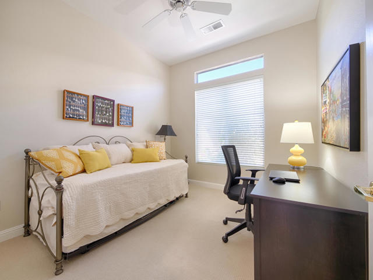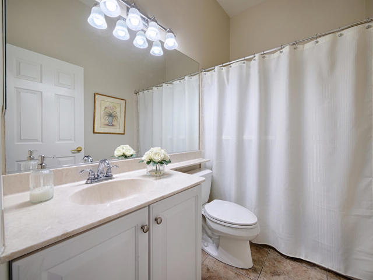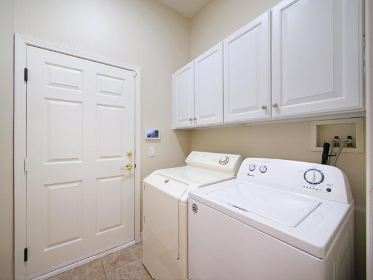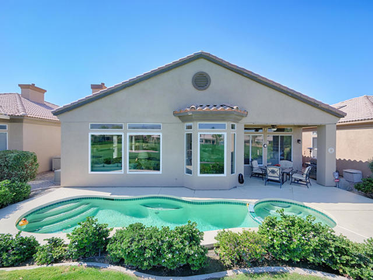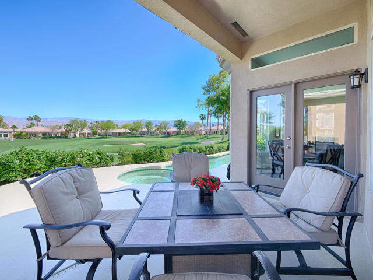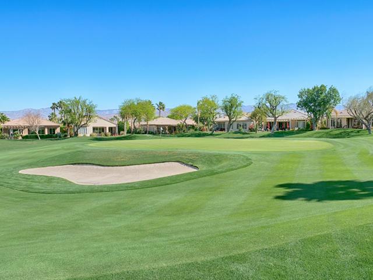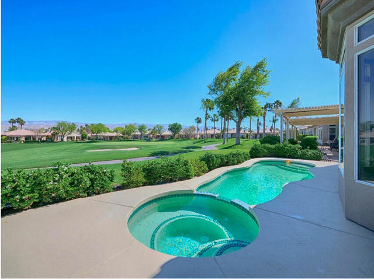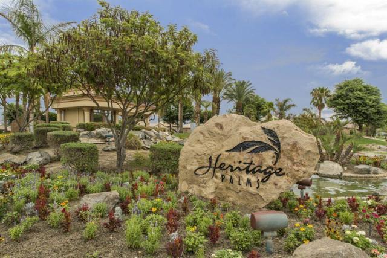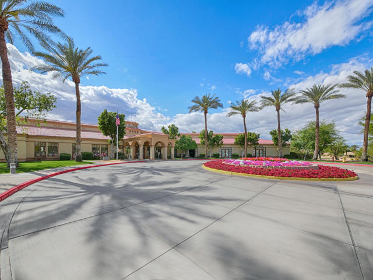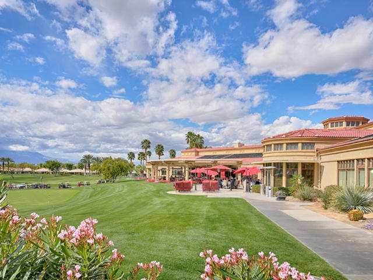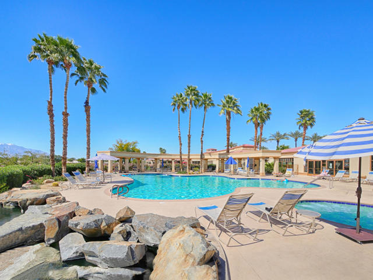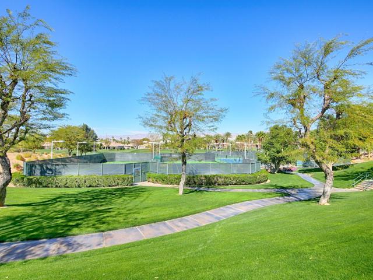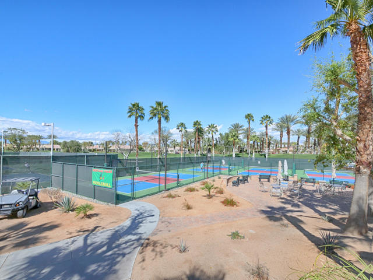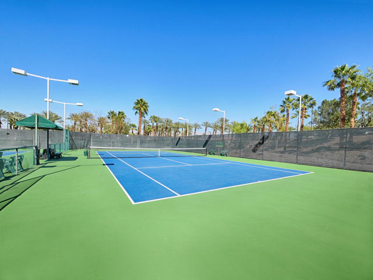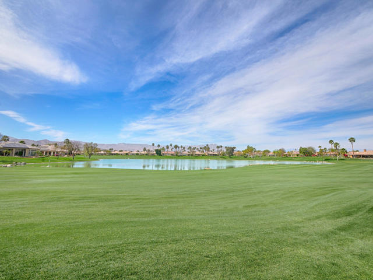80412 Portobello Drive, Indio, CA 92201
Contact Silva Babaian
Schedule A Showing
Request more information
- MLS#: 219122776DA ( Single Family Residence )
- Street Address: 80412 Portobello Drive
- Viewed: 19
- Price: $679,000
- Price sqft: $329
- Waterfront: Yes
- Wateraccess: Yes
- Year Built: 2000
- Bldg sqft: 2061
- Bedrooms: 2
- Total Baths: 2
- Full Baths: 2
- Garage / Parking Spaces: 6
- Days On Market: 86
- Additional Information
- County: RIVERSIDE
- City: Indio
- Zipcode: 92201
- Subdivision: Heritage Palms Cc
- District: Desert Sands Unified
- Middle School: INDIO
- High School: LAQUI
- Provided by: Gibraltar Realty
- Contact: Frank Frank

- DMCA Notice
-
Descriptionmeticulously maintained home overlooking golf course in country club community, mountain views, remodeled kitchen and family rm, pool & spa, covered patio. 2 newer air conditioners and furnace, Newer air in garage, newer pool equipment and heater. 2060 sq ft 2 bath+2bdrm + office+laundry rm+Liv rm+family rm w/fireplace + kitchen w/ island, alarm system. HOA includes club house, restaurant, auditorium, library, billards, meeting rooms, fitness center, indoor & outdoor pools +spa. Lawn bowl, tennis, pickle ball, internet, cable with HBO and more, pro shop. Golf course fees are extra. Private Transfer fee: $1,200 one time initiation fee for buyer payable to HOA. Allfurniture available. This home is located in a census tract that qualifies for a $20,000 grant and special financing through City National Bank. For qualifications and restrictions, please contact CNB loan officer Jeremy Colonna at 562.682.5606 or Jeremy.colonna@cnb.com'
Property Location and Similar Properties
Features
Appliances
- Electric Oven
- Microwave
- Convection Oven
- Self Cleaning Oven
- Water Line to Refrigerator
- Gas Cooking
- Disposal
- Electric Cooking
- Dishwasher
- Gas Water Heater
- Water Heater
- Range Hood
Architectural Style
- Traditional
Association Amenities
- Bocce Ball Court
- Tennis Court(s)
- Recreation Room
- Paddle Tennis
- Pet Rules
- Other Courts
- Meeting Room
- Golf Course
- Gym/Ex Room
- Card Room
- Clubhouse
- Billiard Room
- Banquet Facilities
- Cable TV
- Security
Association Fee
- 525.00
Association Fee Frequency
- Monthly
Builder Model
- Southhamton
Builder Name
- United Homes
Carport Spaces
- 0.00
Construction Materials
- Stucco
Cooling
- Zoned
- Heat Pump
Country
- US
Door Features
- Double Door Entry
- Sliding Doors
Eating Area
- Breakfast Counter / Bar
- In Living Room
- Dining Room
- Breakfast Nook
Electric
- 220 Volts in Kitchen
Exclusions
- washer
- drier
- refrigerator
- bedroom lounge chair.
Fencing
- None
Fireplace Features
- Gas
- See Through
- Family Room
Flooring
- Carpet
- Tile
Foundation Details
- Slab
Garage Spaces
- 2.00
Heating
- Fireplace(s)
- Zoned
- Heat Pump
- Forced Air
- Natural Gas
High School
- LAQUI
Highschool
- La Quinta
Interior Features
- Coffered Ceiling(s)
- Pull Down Stairs to Attic
- Open Floorplan
- High Ceilings
Laundry Features
- Individual Room
Levels
- One
Living Area Source
- Assessor
Lockboxtype
- None
Lot Features
- Back Yard
- Paved
- Rectangular Lot
- Irregular Lot
- Level
- Landscaped
- Lawn
- Front Yard
- On Golf Course
- Planned Unit Development
Middle School
- INDIO
Middleorjuniorschool
- Indio
Parcel Number
- 606390055
Parking Features
- Golf Cart Garage
- Driveway
- Garage Door Opener
- Street
Patio And Porch Features
- Covered
- Concrete
Pool Features
- In Ground
- Electric Heat
- Community
- Private
Postalcodeplus4
- 1878
Property Type
- Single Family Residence
Property Condition
- Updated/Remodeled
Roof
- Concrete
- Tile
School District
- Desert Sands Unified
Security Features
- 24 Hour Security
- Gated Community
- Fire and Smoke Detection System
- Security Lights
Spa Features
- Community
- Private
- Heated
- Gunite
- In Ground
Subdivision Name Other
- Heritage Palms CC
Uncovered Spaces
- 2.00
Utilities
- Cable Available
View
- Golf Course
- Pool
- Panoramic
- Mountain(s)
Views
- 19
Virtual Tour Url
- http://www.80412Portobello.com
Window Features
- Drapes
Year Built
- 2000
Year Built Source
- Assessor
Zoning
- R-1

