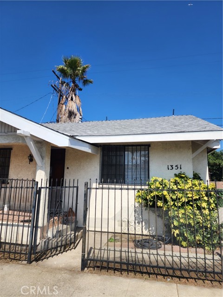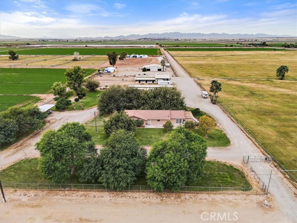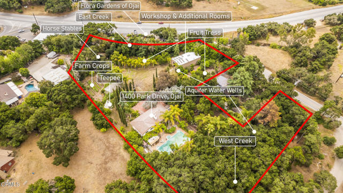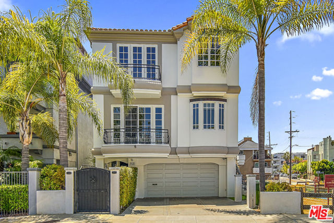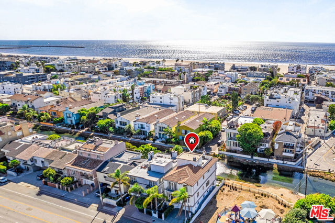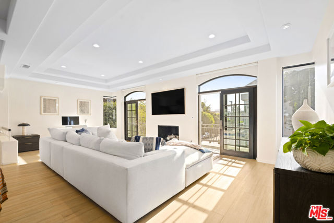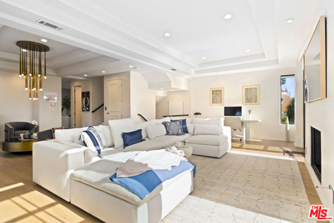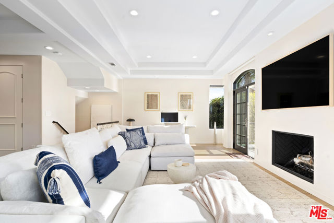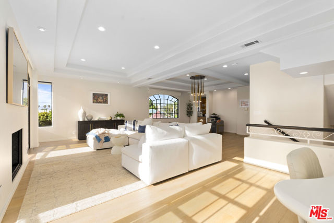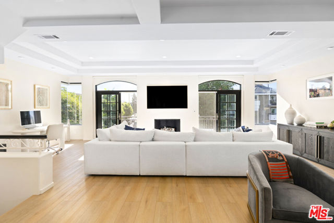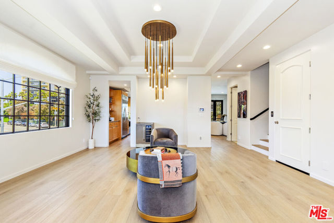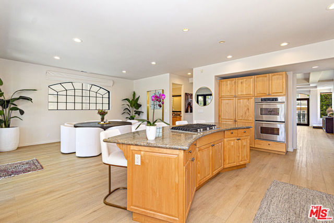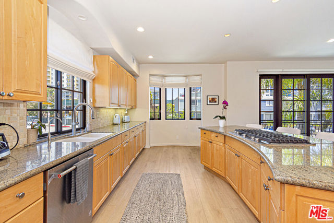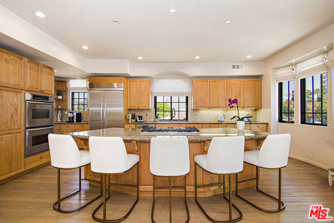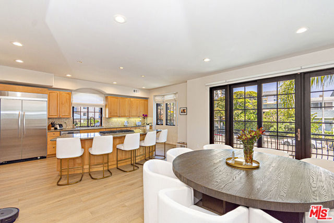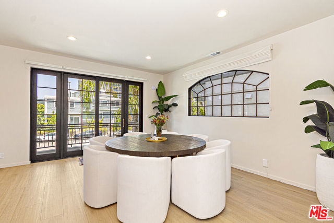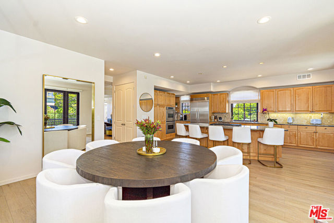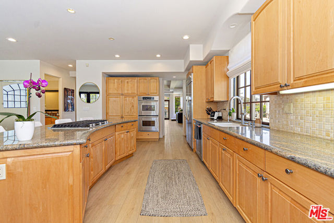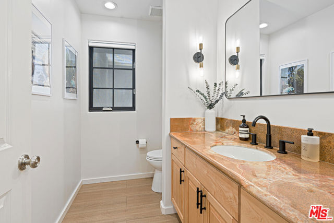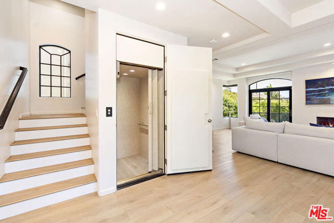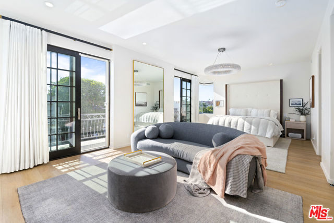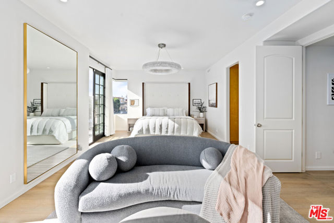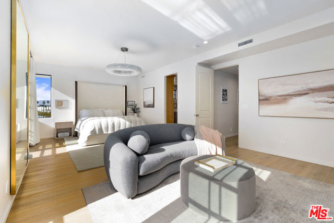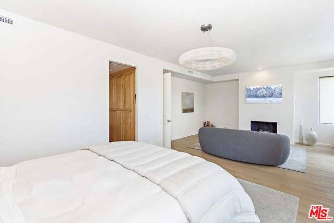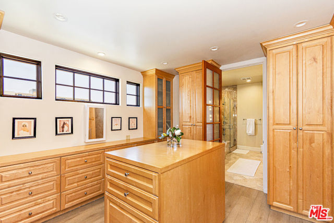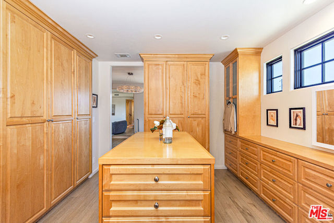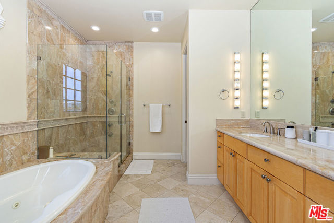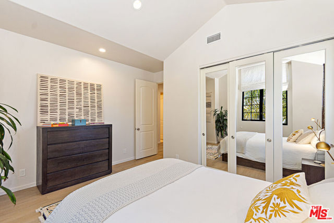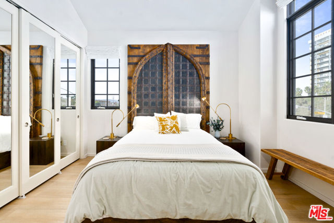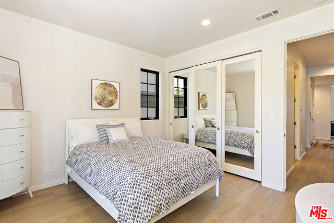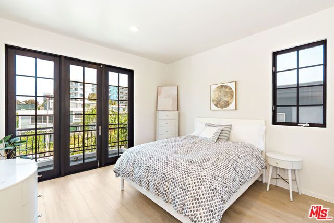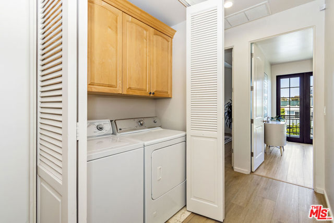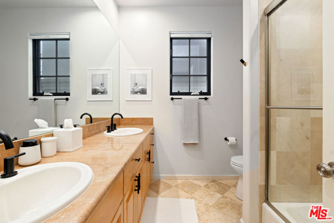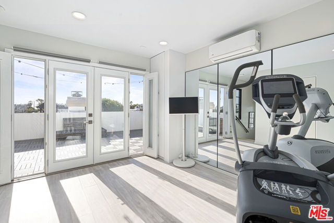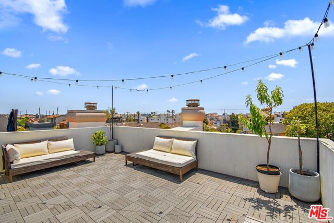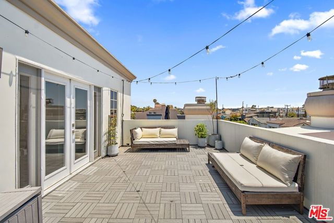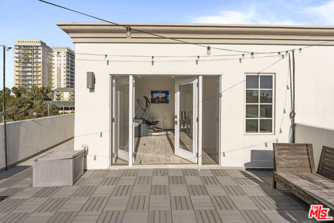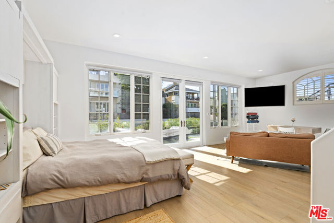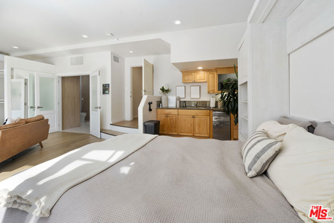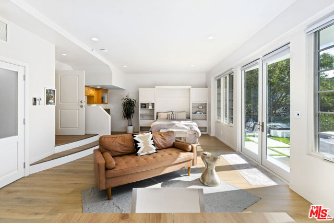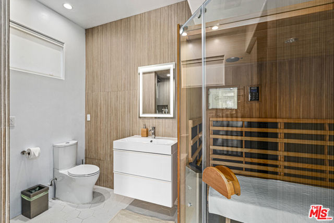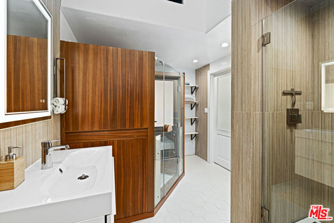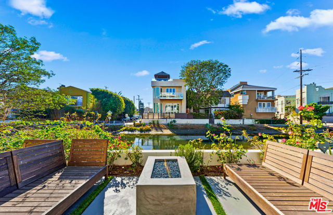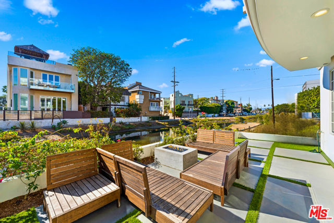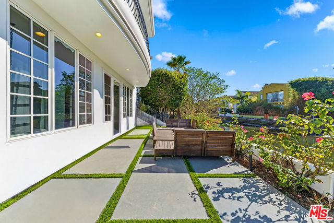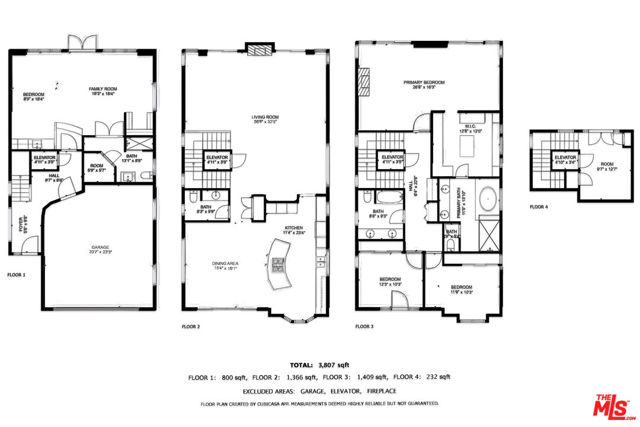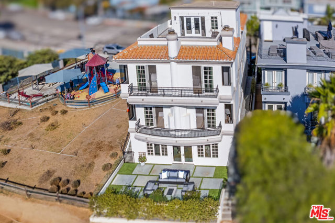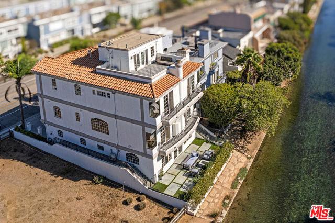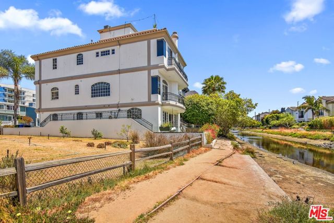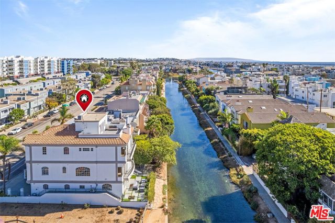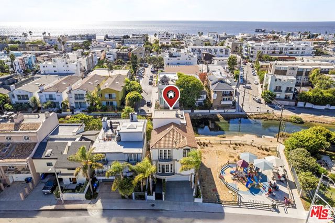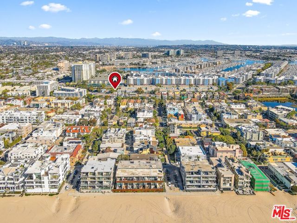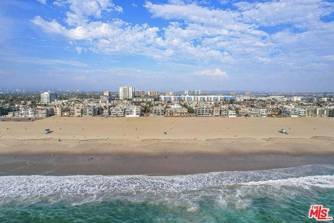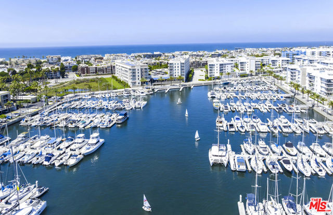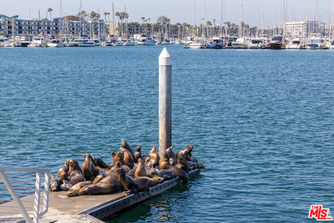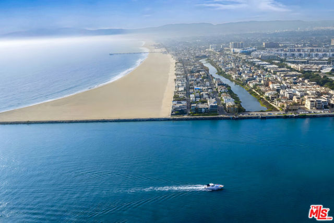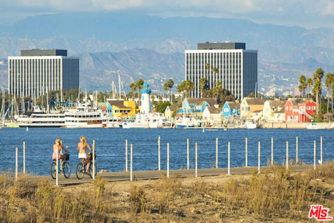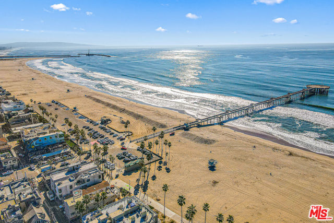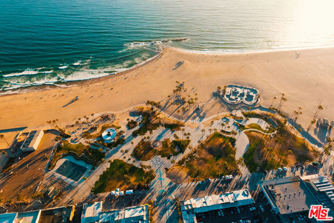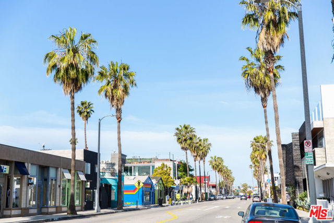3511 Via Dolce, Marina del Rey, CA 90292
Contact Silva Babaian
Schedule A Showing
Request more information
- MLS#: 25481815 ( Single Family Residence )
- Street Address: 3511 Via Dolce
- Viewed: 1
- Price: $3,600,000
- Price sqft: $946
- Waterfront: Yes
- Wateraccess: Yes
- Year Built: 2004
- Bldg sqft: 3807
- Bedrooms: 4
- Total Baths: 4
- Full Baths: 3
- 1/2 Baths: 1
- Garage / Parking Spaces: 4
- Days On Market: 43
- Additional Information
- County: LOS ANGELES
- City: Marina del Rey
- Zipcode: 90292
- District: Los Angeles Unified
- Provided by: Compass
- Contact: Jennifer Jennifer

- DMCA Notice
-
DescriptionStunning, luxurious four level, canal front home within the Silver Strand neighborhood flaunting incredible views and just steps from the sand! Offering 4 bedrooms, 3.5 bathrooms, and a private elevator, this impeccably renovated residence boasts exquisite finishes and incredible natural light throughout. The spacious living room with breathtaking canal views flows seamlessly into an open dining area and a custom gourmet kitchen, all framed by soaring high ceilings. On the third floor, the serene primary bedroom suite features a private canal front balcony, an expansive walk in closet, and a spa like ensuite with a jetted soaking tub and a walk in shower for two. Two bright and airy bedrooms on the same level offer generous closet space and share a well appointed bathroom. The top floor rooftop retreat showcases a versatile loft that can serve as an office or bonus space, opening to an incredible rooftop deck with panoramic canal and ocean views. The first floor entry level includes a private mother in law suite perfect for guests with a separate entrance, and comes complete with a kitchenette, ensuite bathroom with sauna, and its own outdoor patio space with a fire pit. Additional amenities include a 2 car side by side garage and additional driveway parking, laundry area with washer/dryer, and unmatched convenience to Abbot Kinney Blvd, Venice Beach, the Marina Channel, Washington Square, and Fisherman's Village offering endless world class dining, shopping, and entertainment options. This turnkey waterfront gem is ready for move in, schedule a private tour today!
Property Location and Similar Properties
Features
Appliances
- Dishwasher
- Disposal
- Microwave
- Refrigerator
- Built-In
- Gas Cooktop
- Double Oven
- Oven
- Gas Oven
Common Walls
- No Common Walls
Construction Materials
- Other
- Plaster
Cooling
- Central Air
Country
- US
Direction Faces
- East
Door Features
- French Doors
- Sliding Doors
Eating Area
- Breakfast Counter / Bar
- Dining Room
- In Kitchen
- In Living Room
- Family Kitchen
Entry Location
- Ground Level - no steps
Fencing
- Wrought Iron
- Partial
- Block
Fireplace Features
- Primary Bedroom
- Decorative
- Fire Pit
- Patio
- Primary Retreat
- Living Room
- Gas
Flooring
- Laminate
Garage Spaces
- 2.00
Heating
- Central
Interior Features
- Storage
- Recessed Lighting
- Elevator
- Two Story Ceilings
- Living Room Balcony
- Open Floorplan
- High Ceilings
- Tray Ceiling(s)
- Coffered Ceiling(s)
Laundry Features
- Washer Included
- Dryer Included
- Inside
- Upper Level
- In Closet
Levels
- Three Or More
- Multi/Split
Living Area Source
- Other
Lot Dimensions Source
- Assessor
Lot Features
- Yard
- Lawn
- Front Yard
- Corners Marked
- Rectangular Lot
- Landscaped
Parcel Number
- 4225013145
Parking Features
- Driveway
- Direct Garage Access
- Garage
- Garage - Two Door
- Private
- Garage Door Opener
- Side by Side
- Street
- Covered
- Uncovered
- Built-In Storage
- Concrete
Patio And Porch Features
- Deck
- Patio Open
- Roof Top
- Porch
- Stone
- Front Porch
- Slab
Pool Features
- None
Postalcodeplus4
- 5776
Property Type
- Single Family Residence
Property Condition
- Updated/Remodeled
Roof
- Tile
School District
- Los Angeles Unified
Security Features
- Carbon Monoxide Detector(s)
- Gated Community
- Fire and Smoke Detection System
- Smoke Detector(s)
- Card/Code Access
Sewer
- Other
Spa Features
- Bath
Uncovered Spaces
- 2.00
View
- Canal
- Water
- Panoramic
- Landmark
Waterfront Features
- Canal Front
Water Source
- Public
Window Features
- Blinds
- Drapes
- Double Pane Windows
- Screens
Year Built
- 2004
Zoning
- LARW2

