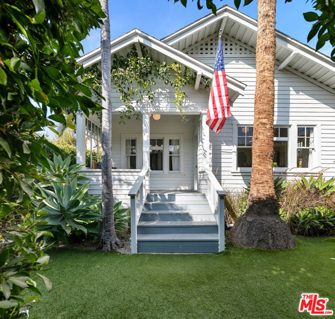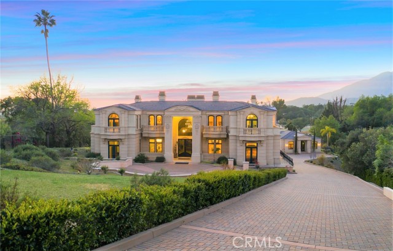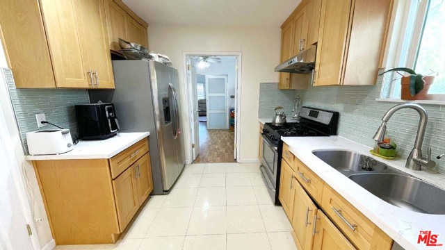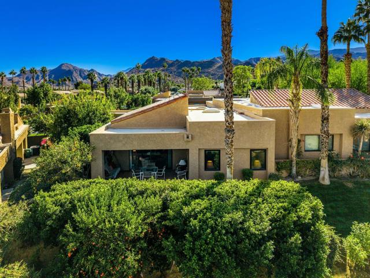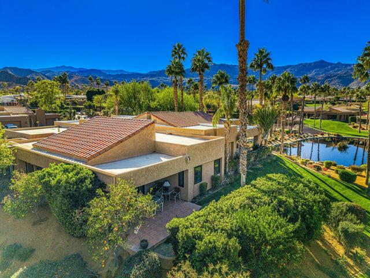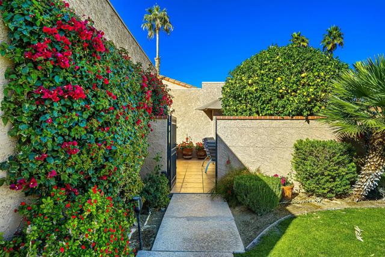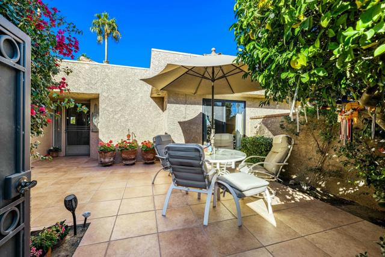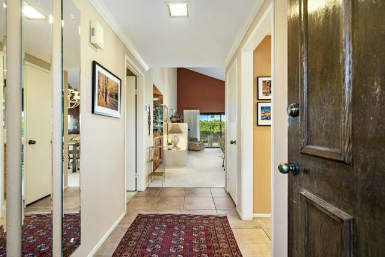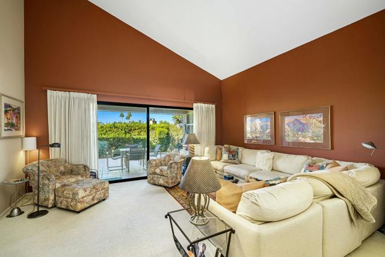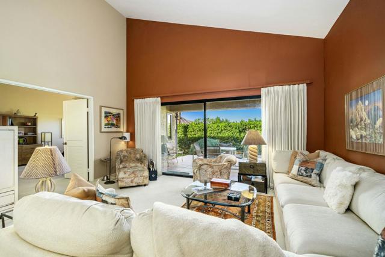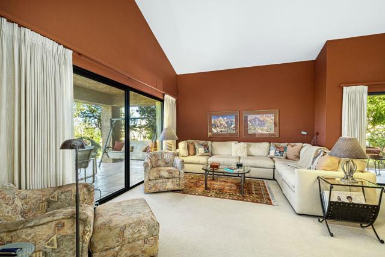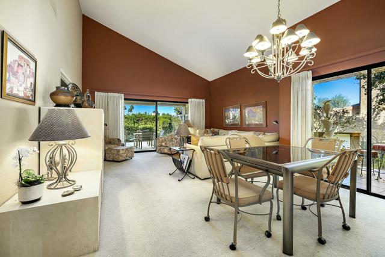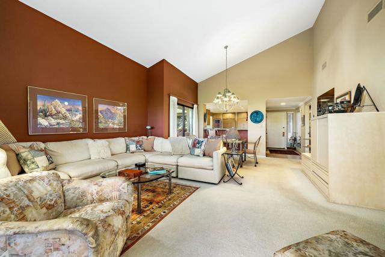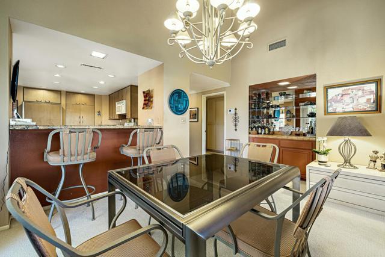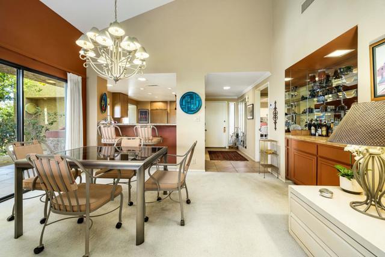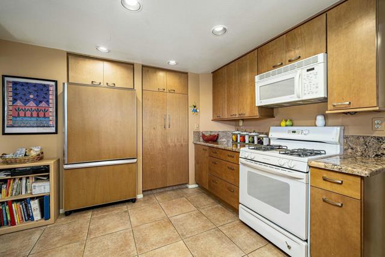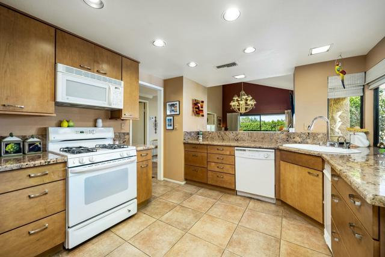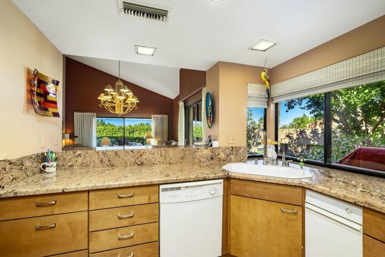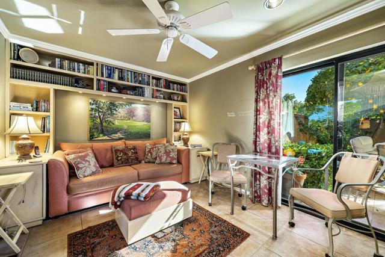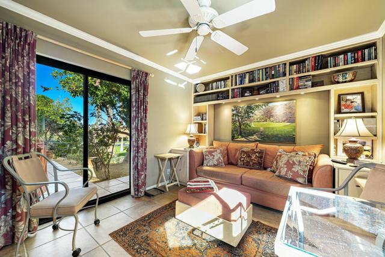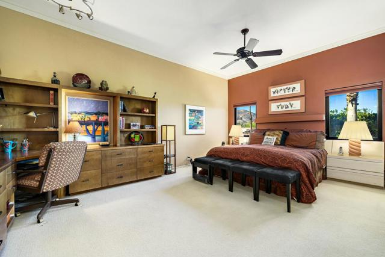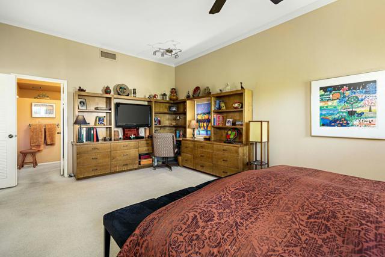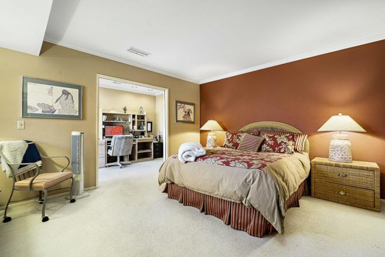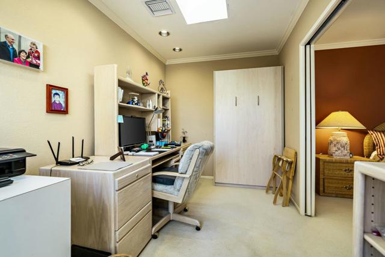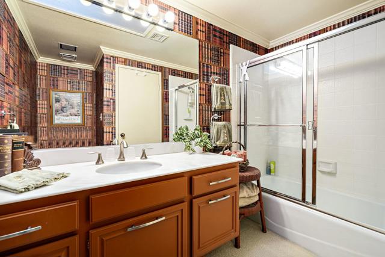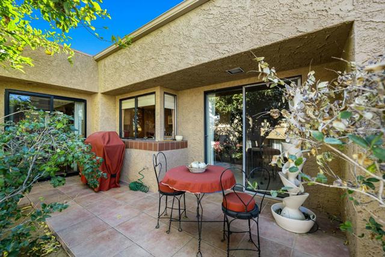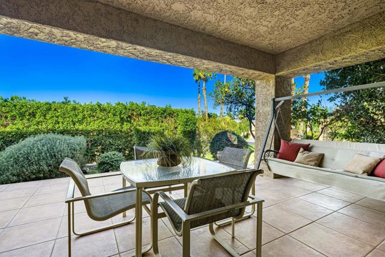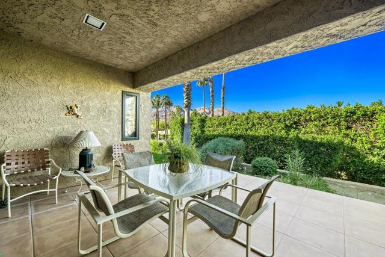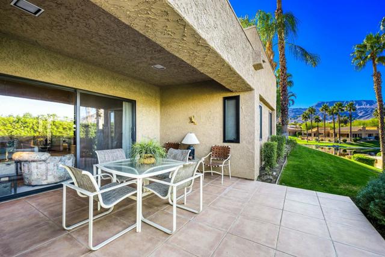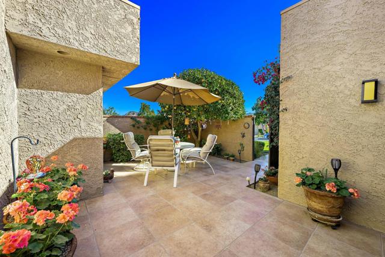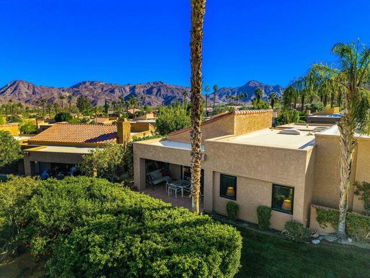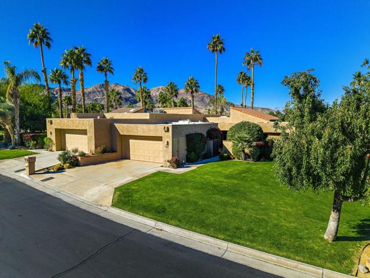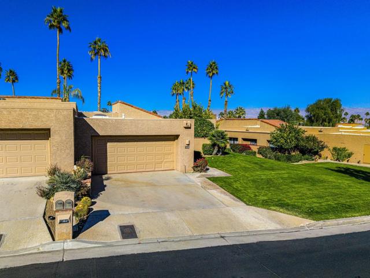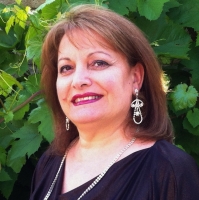73138 Ajo Lane, Palm Desert, CA 92260
Contact Silva Babaian
Schedule A Showing
Request more information
- MLS#: 219122772DA ( Condominium )
- Street Address: 73138 Ajo Lane
- Viewed: 3
- Price: $749,000
- Price sqft: $436
- Waterfront: Yes
- Wateraccess: Yes
- Year Built: 1981
- Bldg sqft: 1719
- Bedrooms: 2
- Total Baths: 1
- Full Baths: 1
- Garage / Parking Spaces: 6
- Days On Market: 22
- Additional Information
- County: RIVERSIDE
- City: Palm Desert
- Zipcode: 92260
- Subdivision: Ironwood Country Club
- Building: Ironwood Country Club
- District: Desert Sands Unified
- Elementary School: GEOWAS
- Middle School: PALDES
- High School: PALDES
- Provided by: Bennion Deville Homes
- Contact: Daniel Daniel

- DMCA Notice
-
DescriptionWonderful EXPANDED floor plan on an elevated lot with lake and mountain views! Current owners remodeled and added on square footage in both bedrooms AND the kitchen to create one of the most spacious Lake Villas in prestigious Ironwood CC. Pick fresh, juicy lemons from a mature citrus tree in your walled & gated, private front courtyard. Inside, an updated slab granite kitchen with custom cabinetry and recessed lighting opens onto the great room with a soaring, vaulted ceiling. An added bonus room off the kitchen can easily be converted into a 3rd bedroom or use as an office. Both existing bedroom suites have their own private baths and are well separated for privacy & comfort. Both suites have expanded square footage and plenty of closet space. All exterior patios have been tiled. Ironwood CC is an upscale and diverse community featuring two 18 hole championship golf courses, a beautiful clubhouse, state of the art fitness center, tennis, pickle ball and year round social events. Just a golf cart ride to El Paseo, with its high end shopping, dining, galleries, luxury shops, grocery and services. Minutes to College of the Desert, McCallum Theater, and Palm Springs International.
Property Location and Similar Properties
Features
Appliances
- Gas Range
- Microwave
- Gas Oven
- Refrigerator
- Disposal
- Dishwasher
- Water Heater
Architectural Style
- Modern
Association Amenities
- Controlled Access
- Pet Rules
- Management
- Maintenance Grounds
- Trash
- Security
- Insurance
- Cable TV
Association Fee
- 775.00
Association Fee Frequency
- Monthly
Carport Spaces
- 0.00
Construction Materials
- Stucco
Cooling
- Central Air
Country
- US
Eating Area
- Breakfast Counter / Bar
- In Living Room
- Dining Room
Elementary School
- GEOWAS
Elementaryschool
- George Washington
Fencing
- Stucco Wall
Flooring
- Carpet
- Tile
Foundation Details
- Slab
Garage Spaces
- 2.00
Heating
- Central
- Forced Air
High School
- PALDES
Highschool
- Palm Desert
Inclusions
- Furnished per inventory list.
Interior Features
- Built-in Features
- Dry Bar
- Recessed Lighting
- Open Floorplan
- Crown Molding
- Bar
Laundry Features
- In Garage
Levels
- One
Living Area Source
- Appraiser
Lockboxtype
- None
Lot Features
- Paved
- Landscaped
- Lawn
- Front Yard
- Corner Lot
- Greenbelt
- Sprinklers Drip System
- Sprinklers Timer
- Sprinkler System
- Planned Unit Development
Middle School
- PALDES
Middleorjuniorschool
- Palm Desert
Parcel Number
- 655140007
Parking Features
- Side by Side
- Garage Door Opener
Patio And Porch Features
- Brick
- Covered
Pool Features
- In Ground
- Community
Postalcodeplus4
- 6629
Property Type
- Condominium
Property Condition
- Updated/Remodeled
Roof
- Tile
School District
- Desert Sands Unified
Security Features
- 24 Hour Security
- Gated Community
Spa Features
- Community
- Heated
- In Ground
Subdivision Name Other
- Ironwood Country Club
Uncovered Spaces
- 2.00
Utilities
- Cable Available
View
- Desert
- Water
- Pond
- Mountain(s)
- Lake
- Hills
Virtual Tour Url
- https://app.onepointmediagroup.com/sites/begjalz/unbranded
Window Features
- Shutters
Year Built
- 1981
Year Built Source
- Assessor

