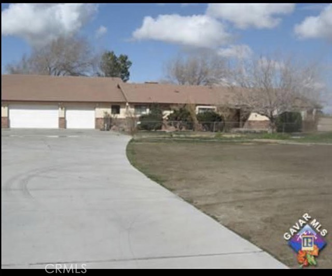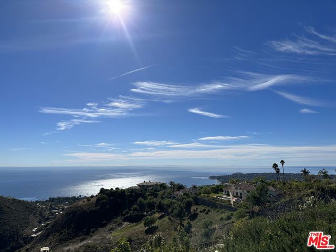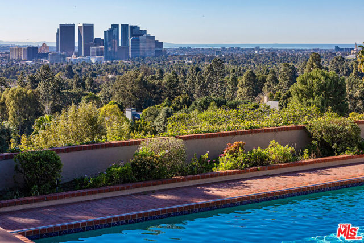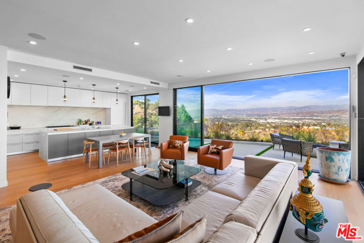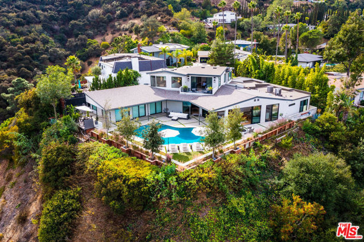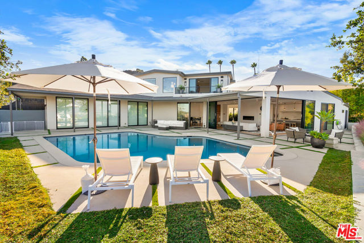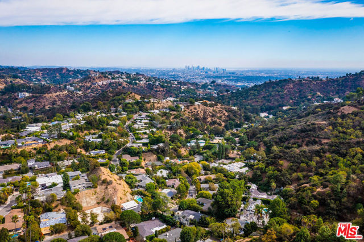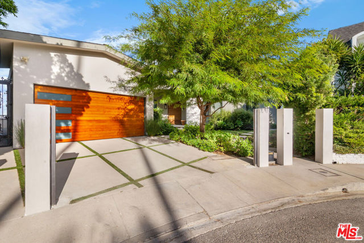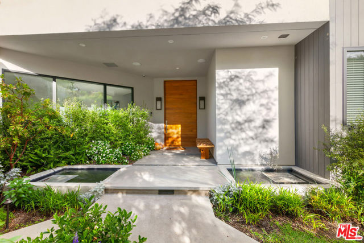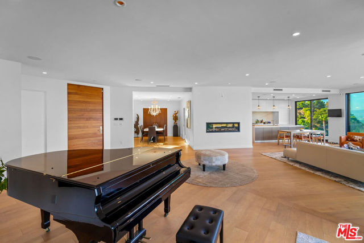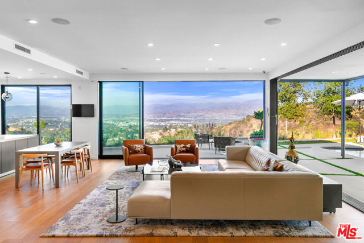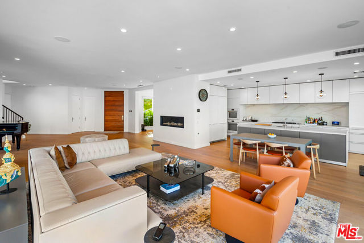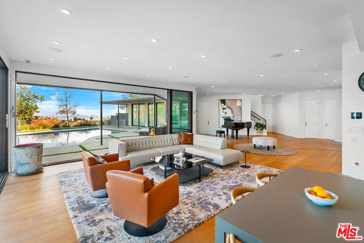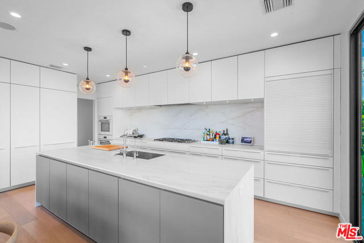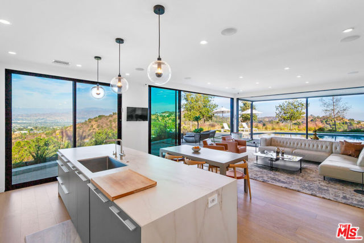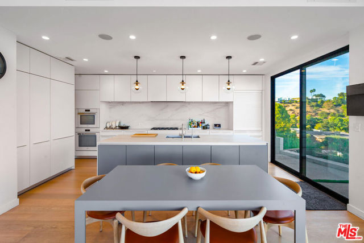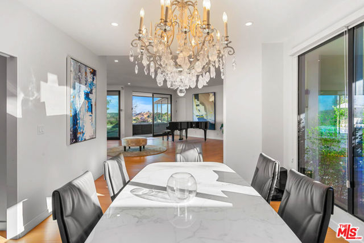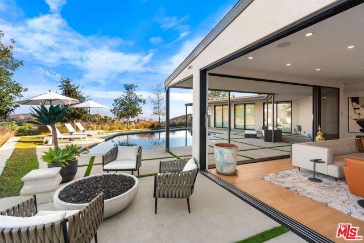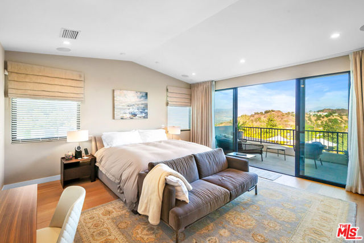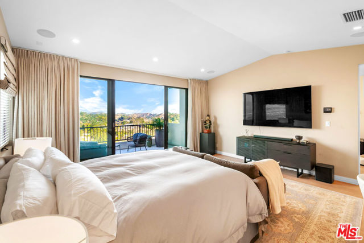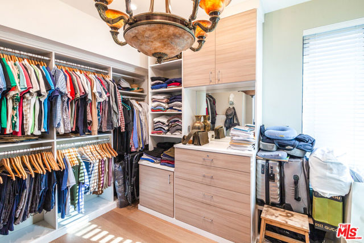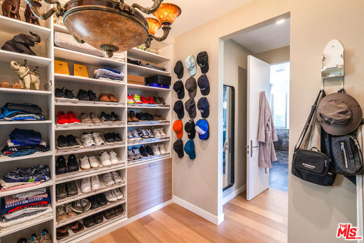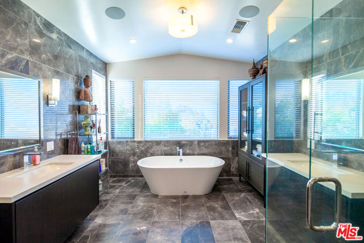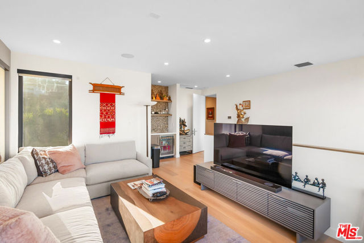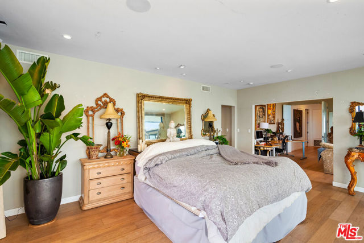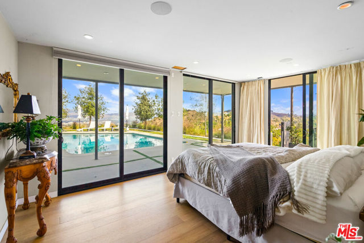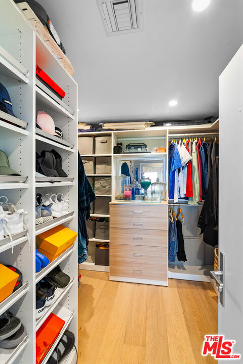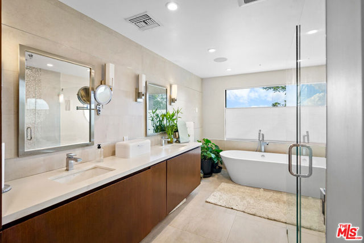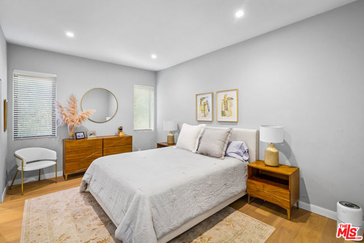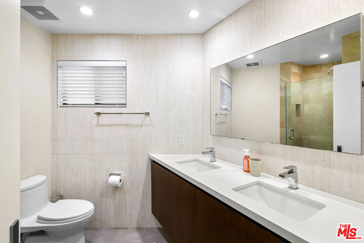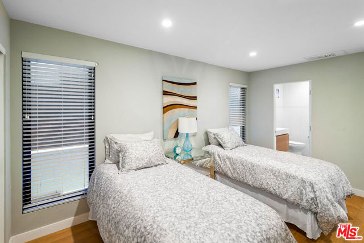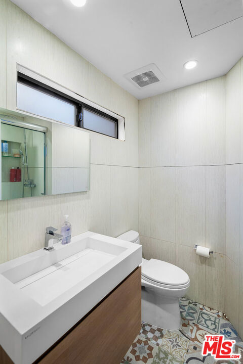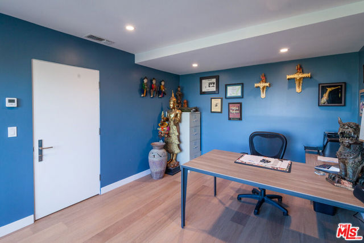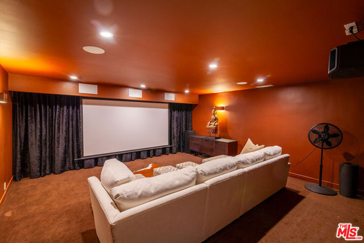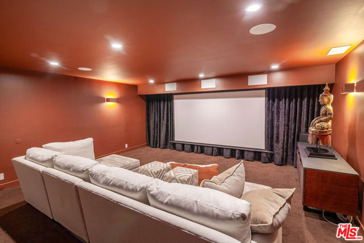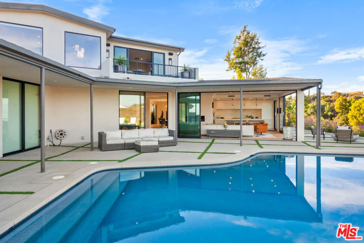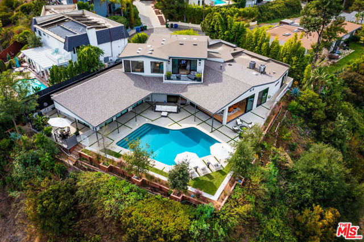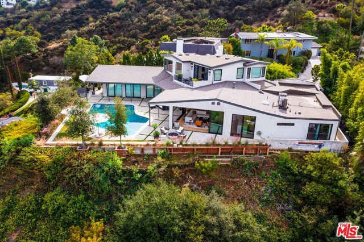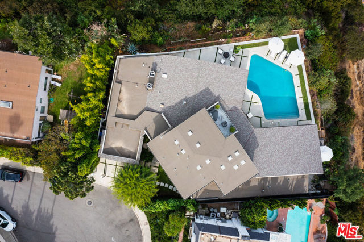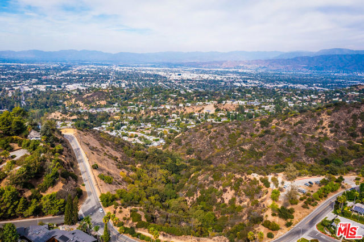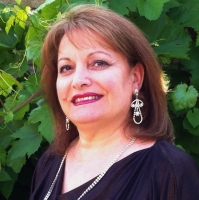8545 Charl Lane, Los Angeles, CA 90046
Contact Silva Babaian
Schedule A Showing
Request more information
- MLS#: 25481887 ( Single Family Residence )
- Street Address: 8545 Charl Lane
- Viewed: 1
- Price: $7,588,000
- Price sqft: $1,464
- Waterfront: Yes
- Wateraccess: Yes
- Year Built: 1962
- Bldg sqft: 5182
- Bedrooms: 5
- Total Baths: 6
- Full Baths: 6
- Garage / Parking Spaces: 4
- Days On Market: 23
- Additional Information
- County: LOS ANGELES
- City: Los Angeles
- Zipcode: 90046
- Provided by: Coldwell Banker Realty
- Contact: Ron Ron

- DMCA Notice
-
DescriptionARCHITECTURAL MASTERPIECE WITH JETLINER VIEWS. Perched atop a promontory, nestled on a private cul de sac in the exclusive Laurel Hills neighborhood of the Hollywood Hills, this stunning estate offers over 5,000 sq. ft. of contemporary luxury. Designed to impress, this home combines breathtaking design, abundant natural light, and ultimate privacy with panoramic 270 degree jetliner views stretching from the Valley to downtown LA. Step inside and be greeted by sun drenched interiors that flow effortlessly from one space to the next. The open concept floor plan provides a seamless blend of elegance and functionality, making it ideal for both relaxed living and sophisticated entertaining. Floor to ceiling Fleetwood doors seamlessly merge indoor and outdoor spaces, leading to a resort style backyard. Here, you'll find an oversized pool, expansive lounging areas, and those iconic views; a private oasis perfect for unwinding or hosting unforgettable gatherings. The estate features not one, but two spa inspired master suites, each offering a retreat of unrivaled comfort. These serene spaces boast modern bathrooms designed by Porcelanosa of Spain, featuring sleek finishes and luxurious details that evoke the tranquility of a five star spa. Walk in closets and private balconies complete the ultimate sanctuary experience. The gourmet chef's kitchen is a masterpiece unto itself, equipped with top of the line Miele appliances, custom cabinetry, and exquisite beveled Dekton Rem countertops. Whether preparing intimate meals or hosting lavish events, this kitchen is designed to inspire. Additional highlights include a state of the art home theater for immersive cinematic experiences, and a cutting edge security system for peace of mind. Every element of this home reflects meticulous attention to detail and a commitment to luxurious living. Perfectly located with easy access to the downtown LA, and the world renowned dining and shopping of Beverly Hills.
Property Location and Similar Properties
Features
Appliances
- Dishwasher
- Disposal
- Microwave
- Refrigerator
- Vented Exhaust Fan
- Built-In
- Gas Cooktop
- Double Oven
- Range Hood
- Gas Oven
- Oven
Architectural Style
- Contemporary
Common Walls
- No Common Walls
Construction Materials
- Stucco
Cooling
- Central Air
- Gas
Country
- US
Direction Faces
- North
Door Features
- Sliding Doors
Eating Area
- Breakfast Counter / Bar
- Dining Room
- In Kitchen
Entry Location
- Living Room
Fencing
- Split Rail
- Stucco Wall
Fireplace Features
- Living Room
- Gas
- Fire Pit
Flooring
- Wood
- Carpet
- Tile
Foundation Details
- Slab
Garage Spaces
- 2.00
Heating
- Central
- Fireplace(s)
- Forced Air
- Natural Gas
- Zoned
Interior Features
- Recessed Lighting
- High Ceilings
- Storage
- Home Automation System
- Open Floorplan
- Bar
- Wet Bar
Laundry Features
- Washer Included
- Dryer Included
- Individual Room
- Inside
Levels
- Two
Lot Features
- Front Yard
- Flag Lot
- Lawn
- Irregular Lot
- Yard
- Secluded
- Back Yard
Parcel Number
- 5565043011
Parking Features
- Covered
- Direct Garage Access
- Garage Door Opener
- Driveway
- Concrete
- Driveway - Combination
- Garage - Two Door
- Private
- Side by Side
Patio And Porch Features
- Wrap Around
- Concrete
- Covered
- Patio Open
- Rear Porch
Pool Features
- Fenced
- Heated
- In Ground
- Gunite
- Lap
- Private
Postalcodeplus4
- 1022
Property Type
- Single Family Residence
Property Condition
- Updated/Remodeled
Roof
- Shingle
Security Features
- Carbon Monoxide Detector(s)
- Fire and Smoke Detection System
- Smoke Detector(s)
Spa Features
- Gunite
- Heated
- In Ground
- Private
Uncovered Spaces
- 2.00
View
- Canyon
- City Lights
- Hills
- Mountain(s)
- Panoramic
- Pool
- Trees/Woods
- Valley
Window Features
- Drapes
- Blinds
- Double Pane Windows
Year Built
- 1962
Zoning
- LARE15

